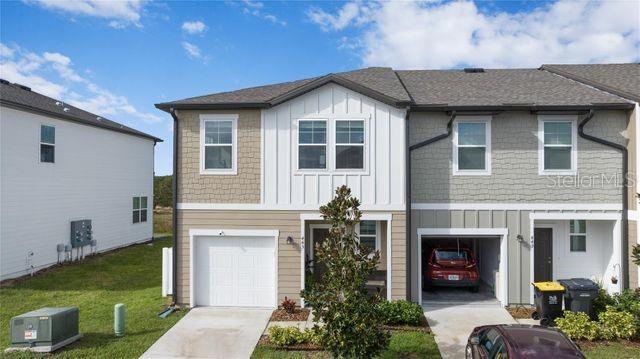Contact David F. Ryder III
Schedule A Showing
Request more information
- Home
- Property Search
- Search results
- 445 Madison Drive, DAVENPORT, FL 33837
- MLS#: S5116729 ( Residential )
- Street Address: 445 Madison Drive
- Viewed: 112
- Price: $322,400
- Price sqft: $227
- Waterfront: No
- Year Built: 2022
- Bldg sqft: 1421
- Bedrooms: 3
- Total Baths: 3
- Full Baths: 2
- 1/2 Baths: 1
- Garage / Parking Spaces: 1
- Days On Market: 197
- Additional Information
- Geolocation: 28.1897 / -81.6367
- County: POLK
- City: DAVENPORT
- Zipcode: 33837
- Subdivision: Madison Place Ph 3
- Elementary School: Loughman Oaks Elem
- Middle School: Davenport
- High School: Ridge Community Senior
- Provided by: NORTHGROUP REAL ESTATE, INC
- Contact: Desiree Morales Cruz, PA
- 561-222-1850

- DMCA Notice
-
Description445 Madison Drive, Davenport, FL 33837 Make this your new home in Central Florida! Featuring 3 bedrooms, 2 bathrooms, ceramic tile flooring on the first floor, and a fenced backyard perfect for gatherings, kids, or pets. Located in a peaceful community close to shops, restaurants, and local attractions. Good news: This property qualifies for seller financing, making the process easier if you're looking for flexible options. Interested? Schedule your tour and see if this is the right home for you.
All
Similar
Property Features
Appliances
- Dishwasher
- Disposal
- Dryer
- Microwave
- Range
- Refrigerator
- Washer
Association Amenities
- Pool
Home Owners Association Fee
- 194.00
Home Owners Association Fee Includes
- Maintenance Structure
- Pool
Association Name
- Carol Rhinehart
Carport Spaces
- 0.00
Close Date
- 0000-00-00
Cooling
- Central Air
Country
- US
Covered Spaces
- 0.00
Exterior Features
- Lighting
- Sidewalk
- Sliding Doors
Flooring
- Carpet
- Ceramic Tile
Garage Spaces
- 1.00
Heating
- Electric
High School
- Ridge Community Senior High
Insurance Expense
- 0.00
Interior Features
- Kitchen/Family Room Combo
- Living Room/Dining Room Combo
- Open Floorplan
- PrimaryBedroom Upstairs
Legal Description
- MADISON PLACE PHASE 3 PB 187 PG 15-17 LOT 187
Levels
- Two
Living Area
- 1421.00
Middle School
- Davenport School of the Arts
Area Major
- 33837 - Davenport
Net Operating Income
- 0.00
Occupant Type
- Owner
Open Parking Spaces
- 0.00
Other Expense
- 0.00
Parcel Number
- 27-26-29-707043-001870
Pets Allowed
- Cats OK
- Dogs OK
Property Type
- Residential
Roof
- Shingle
School Elementary
- Loughman Oaks Elem
Sewer
- Public Sewer
Tax Year
- 2022
Township
- 26
Utilities
- BB/HS Internet Available
- Cable Connected
- Electricity Connected
- Public
- Sewer Available
- Underground Utilities
- Water Connected
Views
- 112
Virtual Tour Url
- https://www.propertypanorama.com/instaview/stellar/S5116729
Water Source
- Public
Year Built
- 2022
Listing Data ©2025 Greater Fort Lauderdale REALTORS®
Listings provided courtesy of The Hernando County Association of Realtors MLS.
Listing Data ©2025 REALTOR® Association of Citrus County
Listing Data ©2025 Royal Palm Coast Realtor® Association
The information provided by this website is for the personal, non-commercial use of consumers and may not be used for any purpose other than to identify prospective properties consumers may be interested in purchasing.Display of MLS data is usually deemed reliable but is NOT guaranteed accurate.
Datafeed Last updated on June 21, 2025 @ 12:00 am
©2006-2025 brokerIDXsites.com - https://brokerIDXsites.com

























