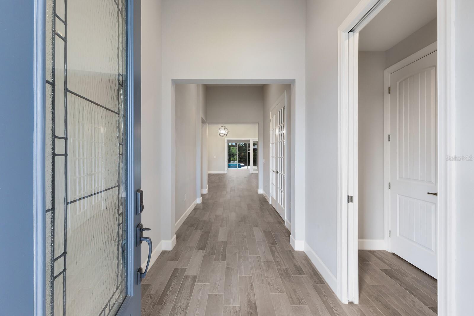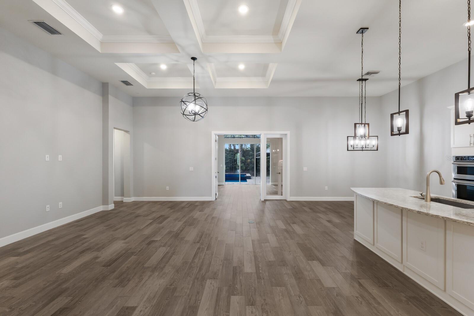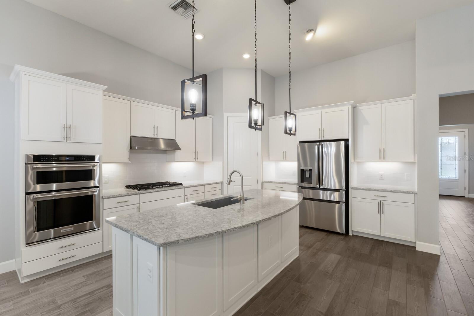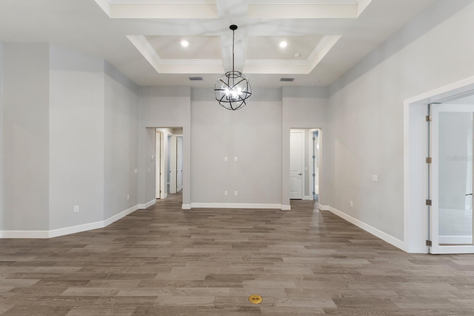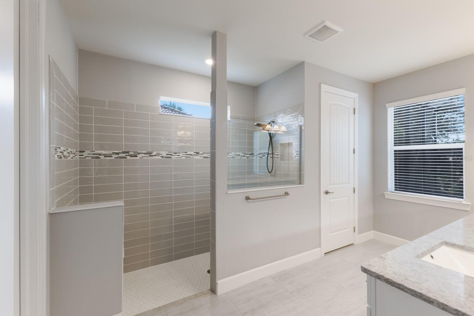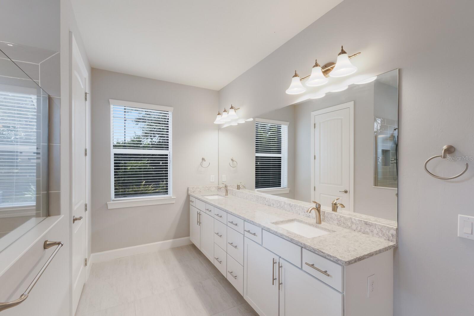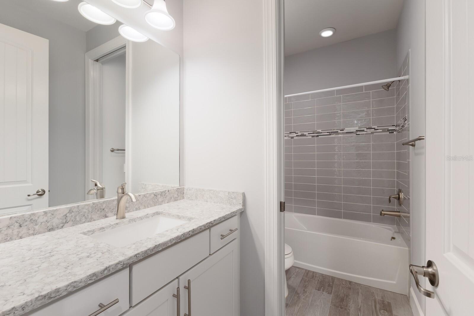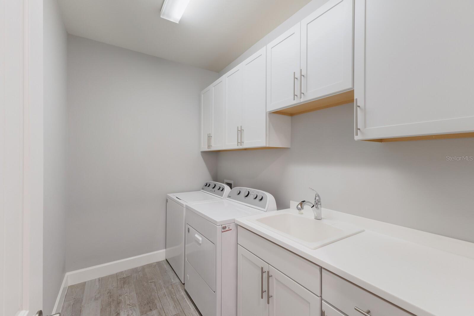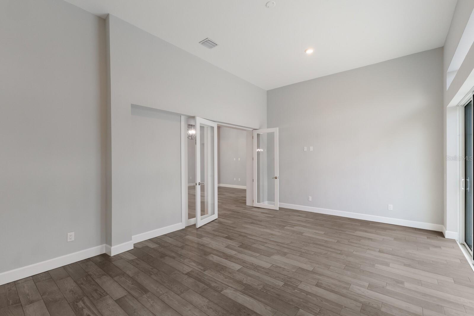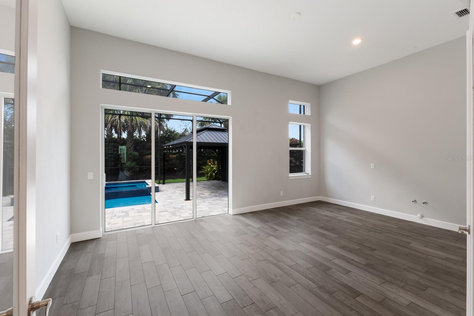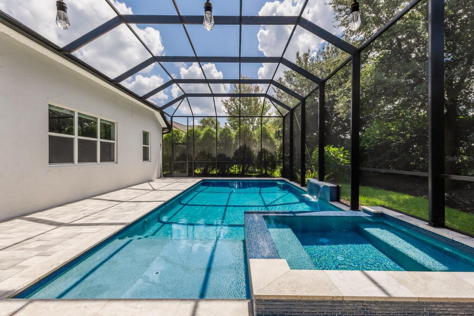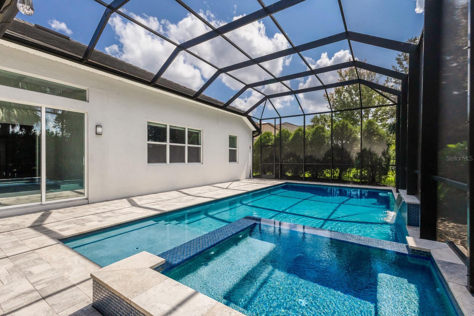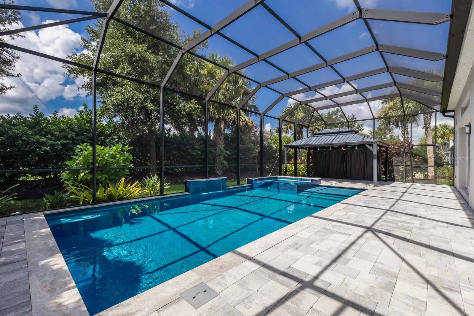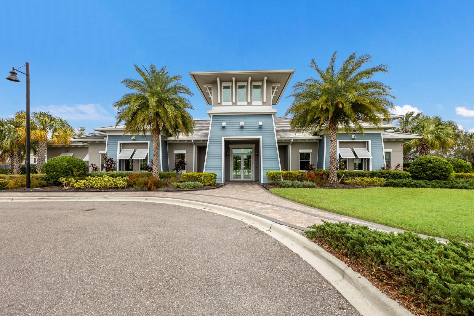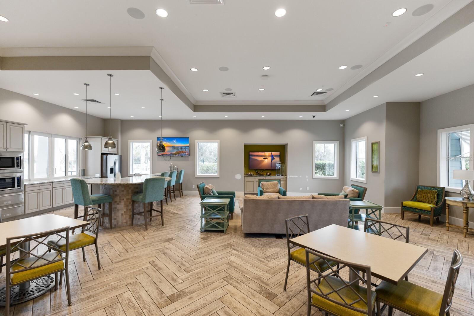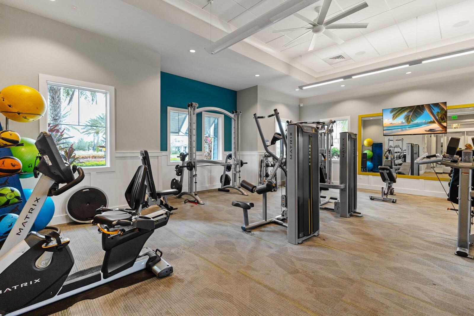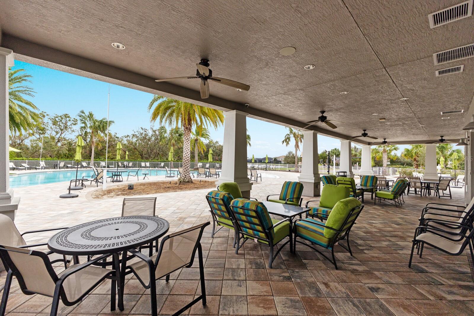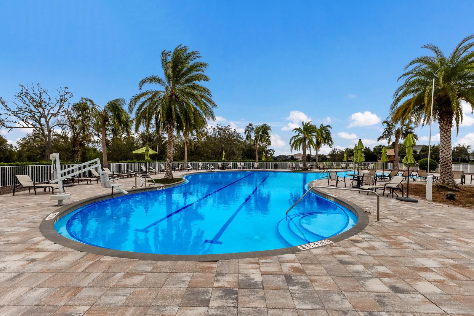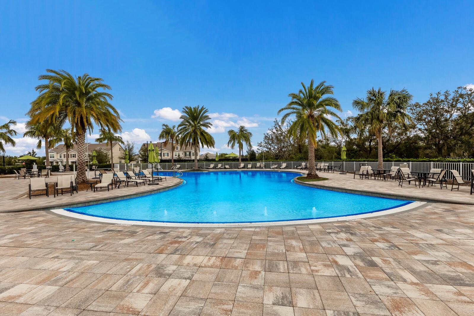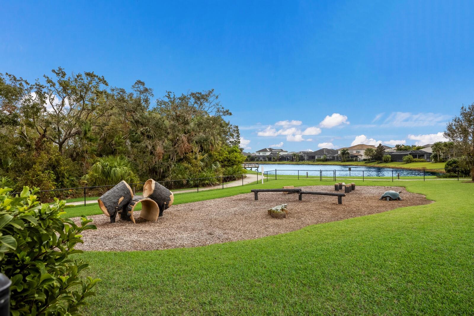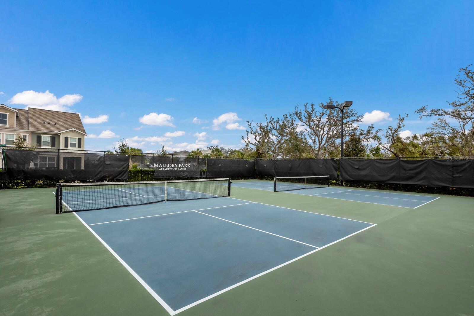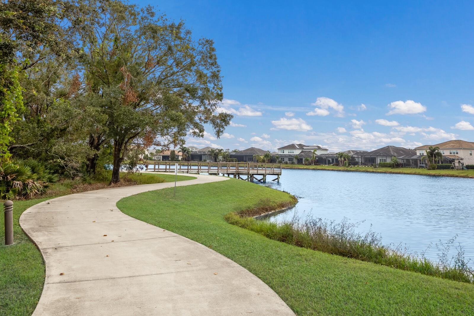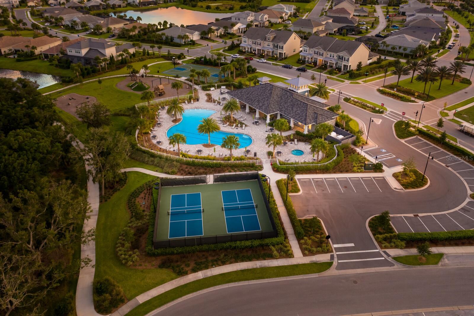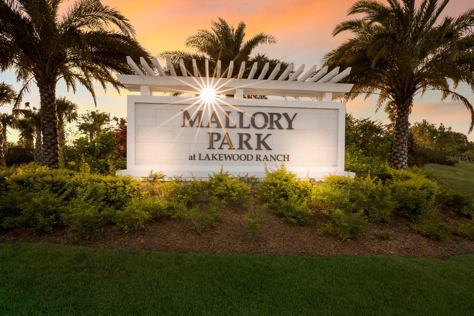Contact David F. Ryder III
Schedule A Showing
Request more information
- Home
- Property Search
- Search results
- 12012 Blue Hill Trail, LAKEWOOD RANCH, FL 34211
- MLS#: A4660884 ( Residential )
- Street Address: 12012 Blue Hill Trail
- Viewed: 14
- Price: $924,900
- Price sqft: $270
- Waterfront: No
- Year Built: 2019
- Bldg sqft: 3426
- Bedrooms: 4
- Total Baths: 3
- Full Baths: 3
- Garage / Parking Spaces: 3
- Days On Market: 19
- Additional Information
- Geolocation: 27.4651 / -82.4217
- County: MANATEE
- City: LAKEWOOD RANCH
- Zipcode: 34211
- Subdivision: Mallory Park At Lakewood Ranch
- Elementary School: Gullett
- Middle School: Dr Mona Jain
- High School: Lakewood Ranch
- Provided by: INTEGRA REALTY GROUP INC
- Contact: Leigh Ann Grooms
- 941-527-8700

- DMCA Notice
-
DescriptionExpanded Creekview Model with Pool and Added Living Space in Mallory Park. This beautiful home is in the heart of Mallory Park at Lakewood Ranch one of the most coveted gated neighborhoods in the nations top ranked master planned community. Thoughtfully designed and well maintained, this 4 bedroom PLUS den PLUS bonus area overlooking the pool with 3 full baths sits on a quiet street and offers a rare combination of upgrades, flexibility, and outdoor living. Inside, you're greeted by 12 foot ceilings, natural light, and an open concept living space ideal for entertaining and relaxing. The chefs kitchen features built in stainless steel appliances, quartz countertops, a large center island, and upgraded pull out drawers in the lower cabinetry all overlooking the spacious great room and dining area. What sets this home apart is the custom addition of 315 square feet of air conditioned living space, expanding the original floor plan to accommodate your evolving needs whether for a media room, playroom, office, or second family room. Step outside to your own private backyard oasis, where a custom pool with screened lanai offers the perfect setting for Florida living year round. The primary suite is tucked away at the rear of the home, complete with a light and airy en suite bath, and a spacious walk in closet. The split bedroom layout offers privacy for guests or family, with a flexible den/office space, complete with french doors and accent wall, just off the entry foyer. Additional features include a 3 car garage, built in drop zone, and extra storage space that would also be a perfect place for pets, hidden behind a sliding barn door. Mallory Park provides residents access to a resort style amenity center just a short walk away, including a pool and spa, clubhouse, fitness center, basketball and pickleball courts, as well as playgrounds, a fire pit and barbecue area. The neighborhood borders Bob Gardner park, with acres of trails, disc golf, baseball fields and dog park. Theres also private walking access to top rated BD Gullett Elementary and Dr. Mona Jain Middle School, and community HOA allows golf carts. This home offers the perfect blend of indoor comfort, outdoor enjoyment, and unbeatable locationjust minutes from Lakewood Ranch Main Street, Waterside, UTC, and with easy access to I 75, Sarasota, Tampa, and the Gulf Coast beaches. Don't miss this rare opportunity to own a truly move in ready, expanded Creekview model with a pool in one of Lakewood Ranchs most desirable communities!
All
Similar
Property Features
Appliances
- Built-In Oven
- Dishwasher
- Disposal
- Dryer
- Microwave
- Range Hood
- Refrigerator
- Washer
Association Amenities
- Basketball Court
- Clubhouse
- Fence Restrictions
- Fitness Center
- Gated
- Pickleball Court(s)
- Playground
- Pool
- Recreation Facilities
- Spa/Hot Tub
- Tennis Court(s)
Home Owners Association Fee
- 420.00
Home Owners Association Fee Includes
- Maintenance Grounds
- Recreational Facilities
Association Name
- Castle Group/Dillon Schuman
Association Phone
- 239-444-6254
Builder Model
- Creekview
Builder Name
- Pulte
Carport Spaces
- 0.00
Close Date
- 0000-00-00
Cooling
- Central Air
Country
- US
Covered Spaces
- 0.00
Exterior Features
- Hurricane Shutters
- Rain Gutters
- Sliding Doors
Flooring
- Carpet
- Ceramic Tile
Garage Spaces
- 3.00
Heating
- Central
High School
- Lakewood Ranch High
Insurance Expense
- 0.00
Interior Features
- Ceiling Fans(s)
- In Wall Pest System
- Primary Bedroom Main Floor
- Solid Surface Counters
- Tray Ceiling(s)
- Walk-In Closet(s)
Legal Description
- LOT 111 MALLORY PARK PH I SUBPH B; LESS THE ELY 12.65 FT (OR 2797/2813) PI#5900.0961/9
Levels
- One
Living Area
- 2798.00
Lot Features
- Landscaped
- Sidewalk
- Paved
Middle School
- Dr Mona Jain Middle
Area Major
- 34211 - Bradenton/Lakewood Ranch Area
Net Operating Income
- 0.00
Occupant Type
- Vacant
Open Parking Spaces
- 0.00
Other Expense
- 0.00
Parcel Number
- 590009619
Parking Features
- Garage Door Opener
Pets Allowed
- Cats OK
- Dogs OK
- Yes
Pool Features
- Heated
Property Type
- Residential
Roof
- Tile
School Elementary
- Gullett Elementary
Sewer
- Public Sewer
Tax Year
- 2024
Utilities
- Electricity Connected
- Fiber Optics
- Sprinkler Recycled
- Underground Utilities
View
- Pool
Views
- 14
Virtual Tour Url
- https://www.propertypanorama.com/instaview/stellar/A4660884
Water Source
- Public
Year Built
- 2019
Zoning Code
- RES
Listing Data ©2025 Greater Fort Lauderdale REALTORS®
Listings provided courtesy of The Hernando County Association of Realtors MLS.
Listing Data ©2025 REALTOR® Association of Citrus County
Listing Data ©2025 Royal Palm Coast Realtor® Association
The information provided by this website is for the personal, non-commercial use of consumers and may not be used for any purpose other than to identify prospective properties consumers may be interested in purchasing.Display of MLS data is usually deemed reliable but is NOT guaranteed accurate.
Datafeed Last updated on August 23, 2025 @ 12:00 am
©2006-2025 brokerIDXsites.com - https://brokerIDXsites.com



