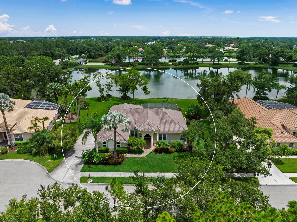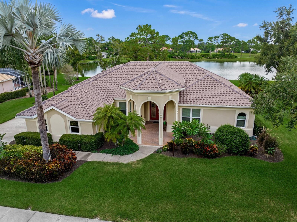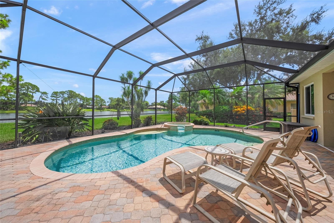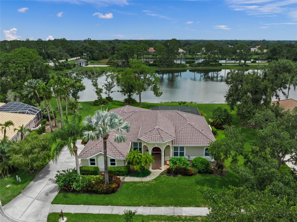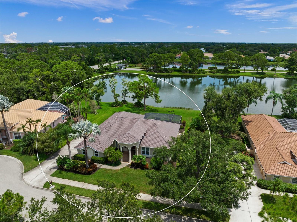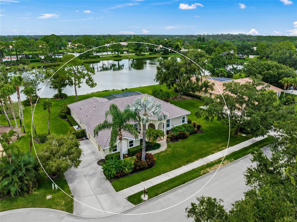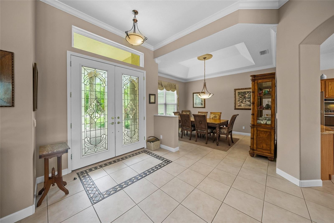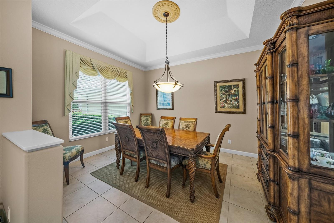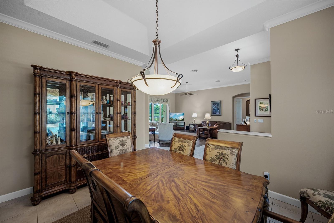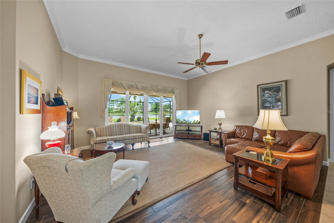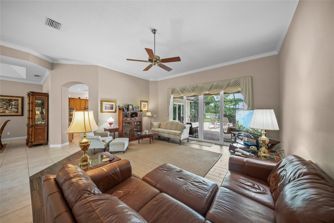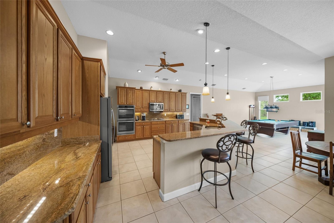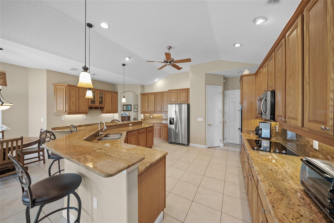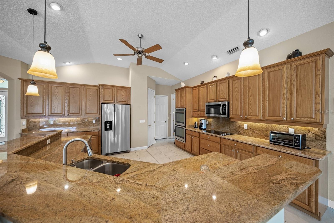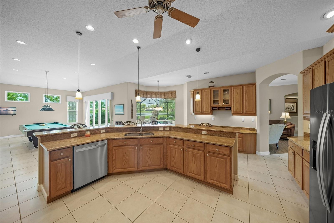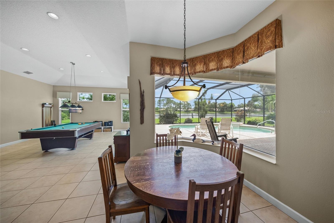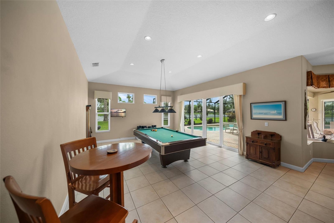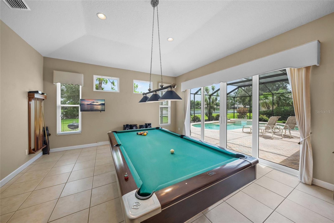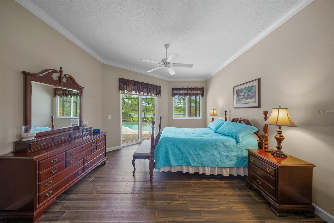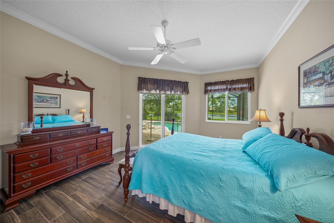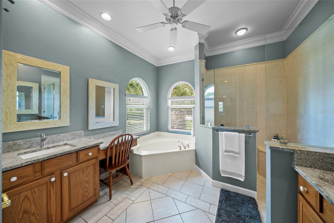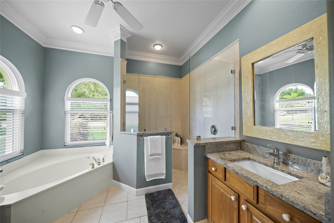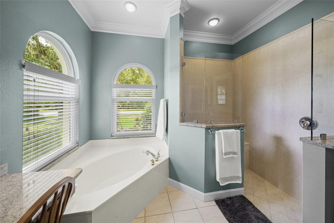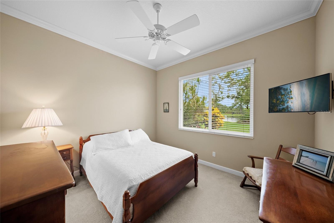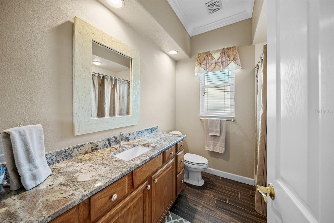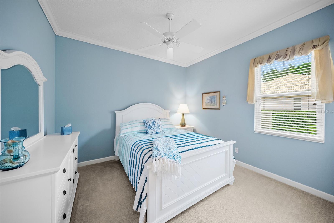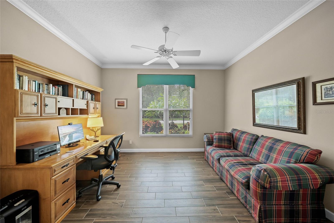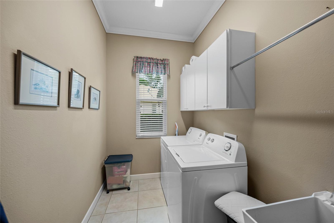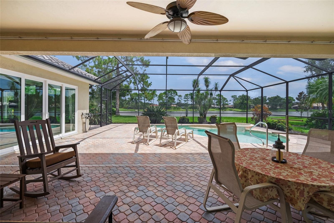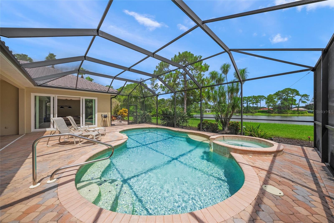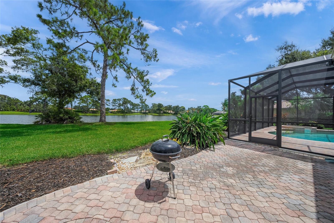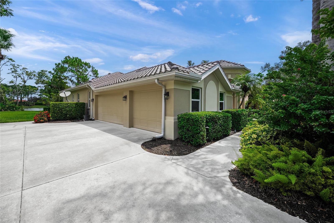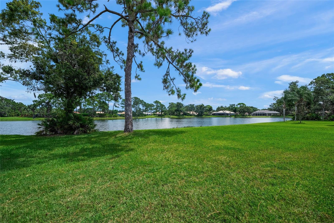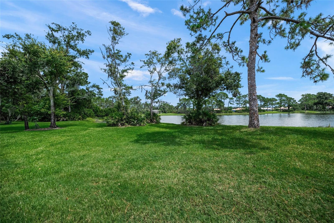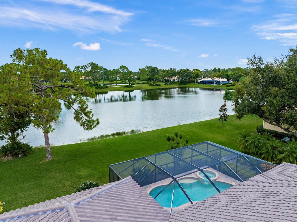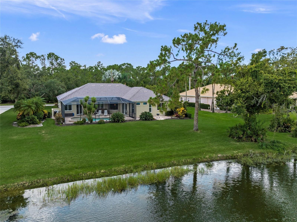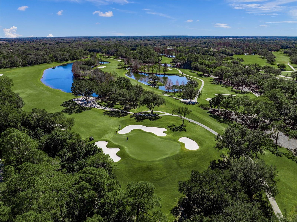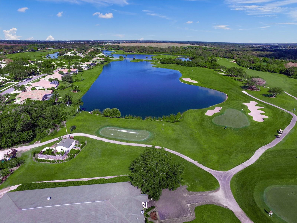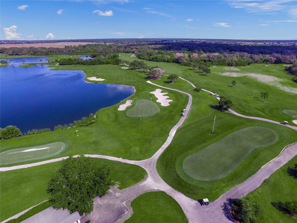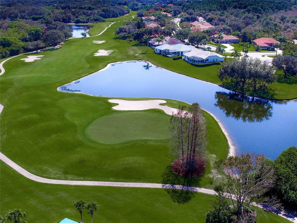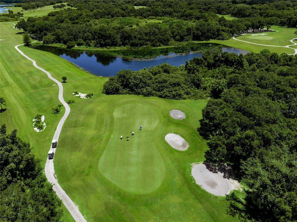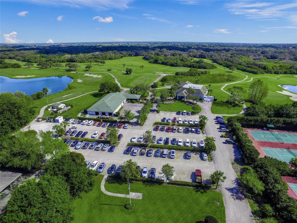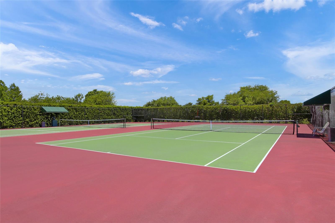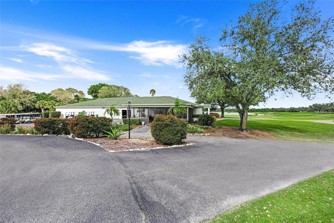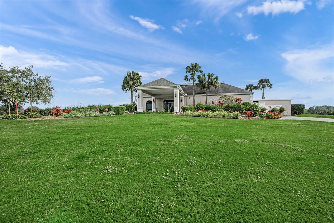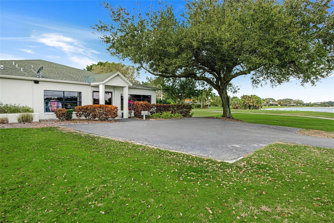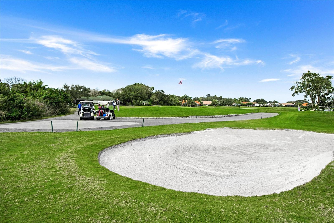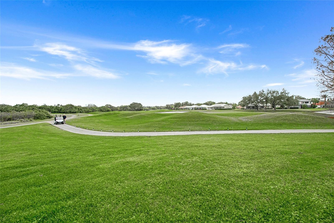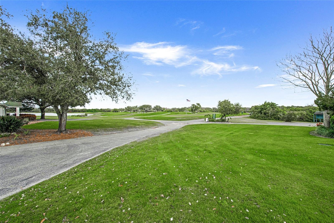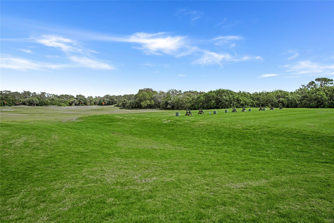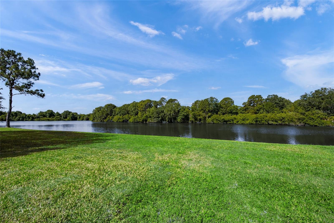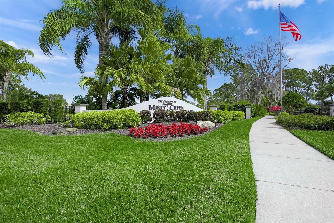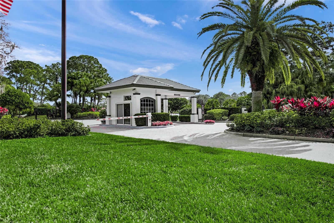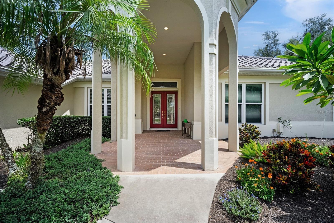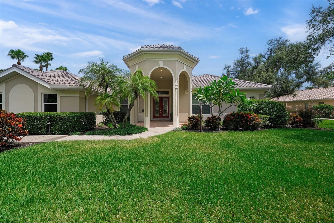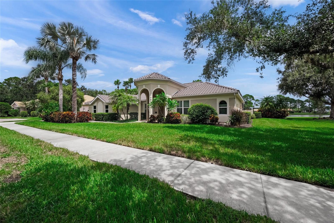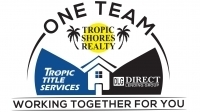Contact David F. Ryder III
Schedule A Showing
Request more information
- Home
- Property Search
- Search results
- 8305 Flagstaff Way, SARASOTA, FL 34241
- MLS#: A4660211 ( Residential )
- Street Address: 8305 Flagstaff Way
- Viewed: 50
- Price: $850,000
- Price sqft: $212
- Waterfront: Yes
- Wateraccess: Yes
- Waterfront Type: Lake Front
- Year Built: 2000
- Bldg sqft: 4012
- Bedrooms: 3
- Total Baths: 2
- Full Baths: 2
- Garage / Parking Spaces: 3
- Days On Market: 89
- Additional Information
- Geolocation: 27.2714 / -82.4
- County: SARASOTA
- City: SARASOTA
- Zipcode: 34241
- Subdivision: Misty Creek
- Elementary School: Lakeview
- Middle School: Sarasota
- High School: Riverview
- Provided by: RE/MAX ALLIANCE GROUP
- Contact: Glenn Brown
- 941-954-5454

- DMCA Notice
-
DescriptionOne of a kind private setting * location, location, location * this executive family home features panoramic views of a very large lake * these are must see views * no home behind you and no home across the street from you * cul de sac lot no through traffic * very private greenbelt * almost 1/2 acre estate lot * you'll notice the pride of ownership in this immaculate home behind the gates of misty creek * new tile roof 2024 * new pgt impact glass windows & doors * aquarium window and front door have shutters * lovingly renovated kitchen with upgraded appliances including a double oven, cook top, granite counters and wood cabinets * the chef's kitchen is open to the spacious living room & formal dining room * 3 bedrooms plus a den/office * the primary suite features a spa style bath with walk in shower, garden tub, dual vanities with new granite counters, and 2 walk in closets * split plan design * volume ceilings with crown molding * 8 foot sliding glass doors * furniture is available under separate negotiation, and can be purchased very reasonably * all of this wraps your outdoor living with heated pool & spa * large covered lanai * this is a fabulous pool home * perfect for entertaining friends & family or simply relaxing in your slice of paradise * 3 car garage * yard well for irrigation * mature landscaping * beautiful views * gated community with 24/7 security * misty creek is including 1 month free golf membership with the sale of this home * if you have any questions, listing agent lives in misty creek * golf membership is not mandatory * low annual hoa fees * country feel yet minutes to siesta key beach, excellent schools, shopping & dining * rothenbach park & new publix shopping plaza is 5 minutes away * 'a' rated school district * one look & you'll fall in love! *
All
Similar
Property Features
Waterfront Description
- Lake Front
Appliances
- Built-In Oven
- Convection Oven
- Cooktop
- Dishwasher
- Disposal
- Dryer
- Microwave
- Refrigerator
- Washer
Association Amenities
- Gated
- Golf Course
- Security
Home Owners Association Fee
- 1933.00
Home Owners Association Fee Includes
- Guard - 24 Hour
- Private Road
- Security
Association Name
- LYNN PECHARICH
Association Phone
- 303-917-1011
Carport Spaces
- 0.00
Close Date
- 0000-00-00
Cooling
- Central Air
- Zoned
Country
- US
Covered Spaces
- 0.00
Exterior Features
- Hurricane Shutters
- Sidewalk
- Sliding Doors
Flooring
- Carpet
- Tile
Furnished
- Unfurnished
Garage Spaces
- 3.00
Heating
- Central
- Zoned
High School
- Riverview High
Insurance Expense
- 0.00
Interior Features
- Built-in Features
- Ceiling Fans(s)
- Crown Molding
- Eat-in Kitchen
- High Ceilings
- Open Floorplan
- Solid Surface Counters
- Solid Wood Cabinets
- Split Bedroom
- Stone Counters
- Tray Ceiling(s)
- Walk-In Closet(s)
- Window Treatments
Legal Description
- LOT 71 THE PRESERVE AT MISTY CREEK UNIT 5 PHASE 2
Levels
- One
Living Area
- 2892.00
Lot Features
- Cul-De-Sac
- Greenbelt
- Oversized Lot
- Private
- Sidewalk
- Street Dead-End
Middle School
- Sarasota Middle
Area Major
- 34241 - Sarasota
Net Operating Income
- 0.00
Occupant Type
- Owner
Open Parking Spaces
- 0.00
Other Expense
- 0.00
Parcel Number
- 0270060710
Parking Features
- Driveway
- Garage Door Opener
- Garage Faces Side
Pets Allowed
- Yes
Pool Features
- Gunite
- Heated
- Salt Water
- Screen Enclosure
Property Type
- Residential
Roof
- Tile
School Elementary
- Lakeview Elementary
Sewer
- Public Sewer
Tax Year
- 2024
Township
- 37S
Utilities
- Cable Connected
- Electricity Connected
- Sewer Connected
- Sprinkler Well
- Underground Utilities
- Water Connected
View
- Park/Greenbelt
- Water
Views
- 50
Virtual Tour Url
- https://tours.srq360media.com/mls/203536046
Water Source
- Public
Year Built
- 2000
Zoning Code
- OUE2
Listing Data ©2025 Greater Fort Lauderdale REALTORS®
Listings provided courtesy of The Hernando County Association of Realtors MLS.
Listing Data ©2025 REALTOR® Association of Citrus County
Listing Data ©2025 Royal Palm Coast Realtor® Association
The information provided by this website is for the personal, non-commercial use of consumers and may not be used for any purpose other than to identify prospective properties consumers may be interested in purchasing.Display of MLS data is usually deemed reliable but is NOT guaranteed accurate.
Datafeed Last updated on October 25, 2025 @ 12:00 am
©2006-2025 brokerIDXsites.com - https://brokerIDXsites.com


