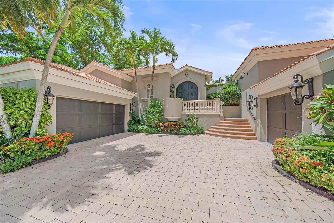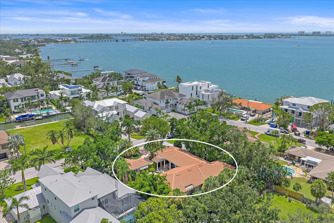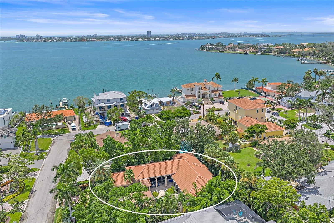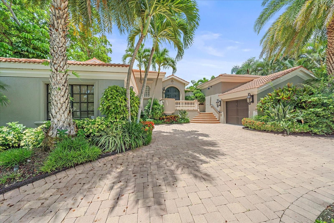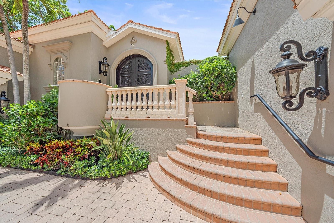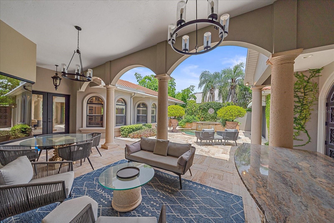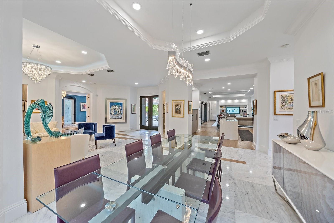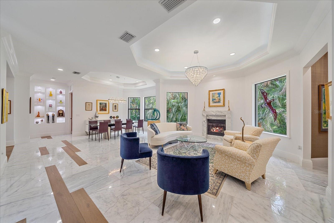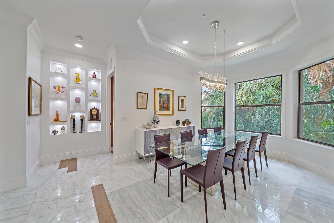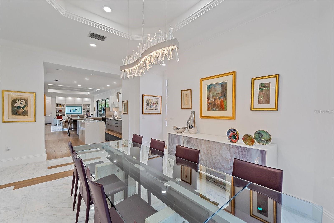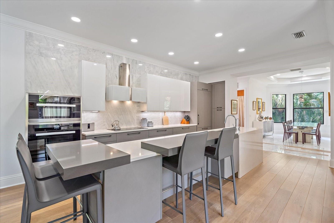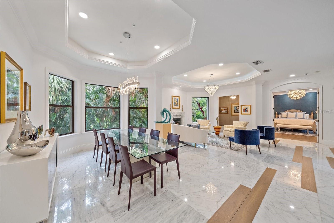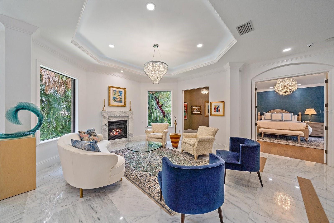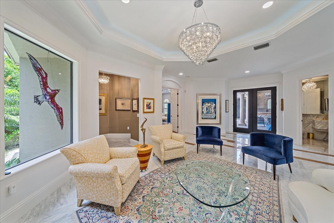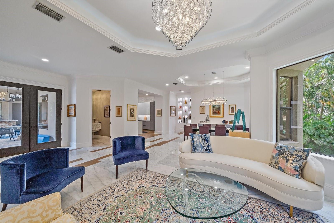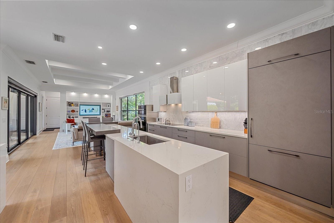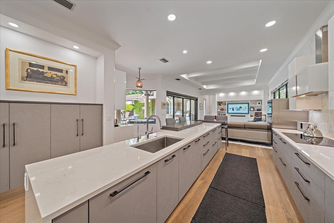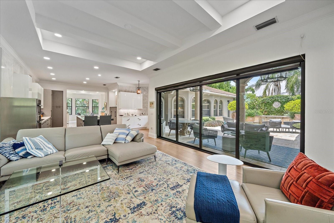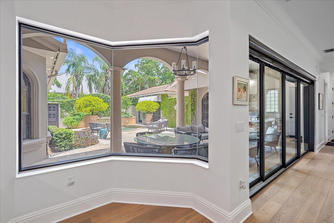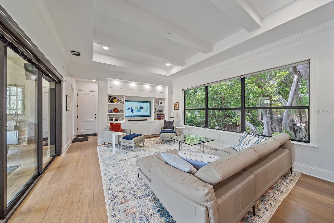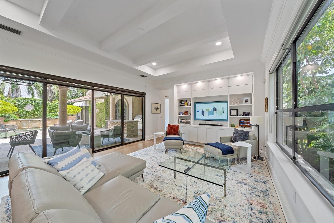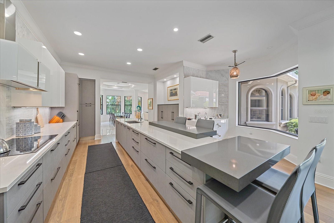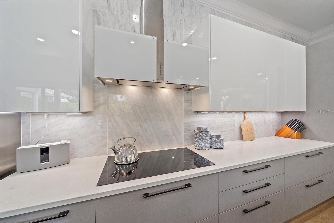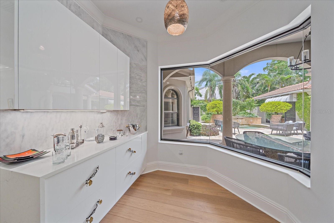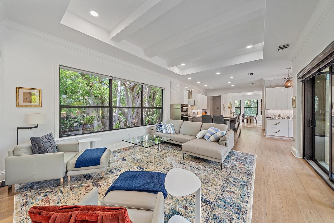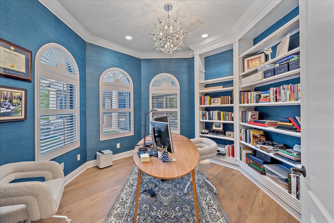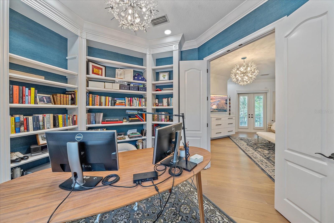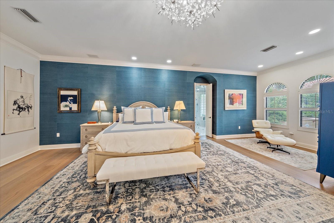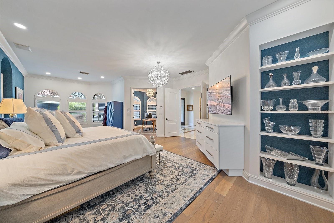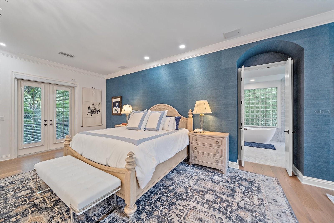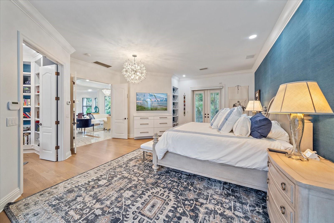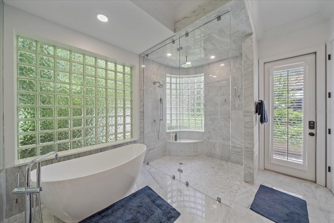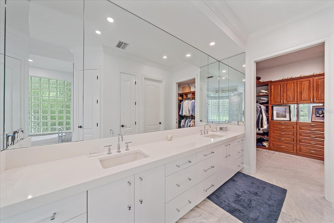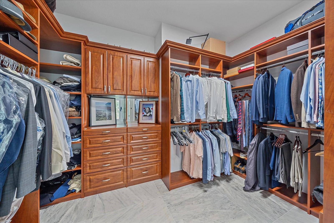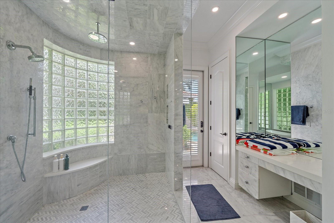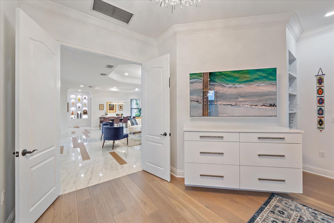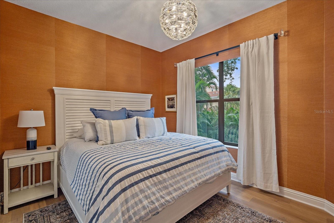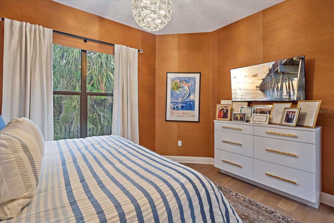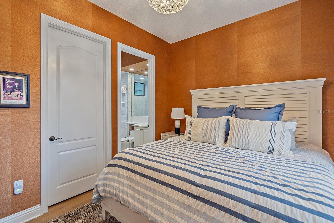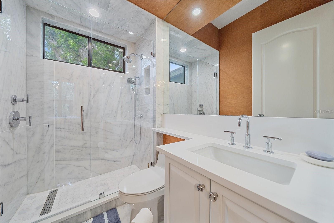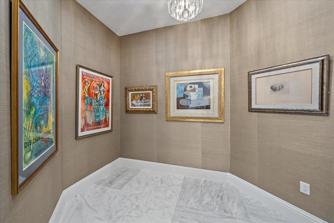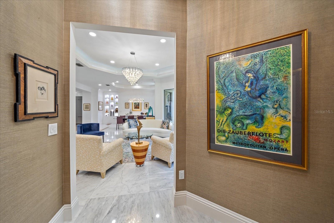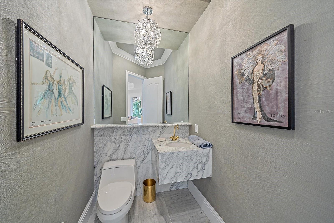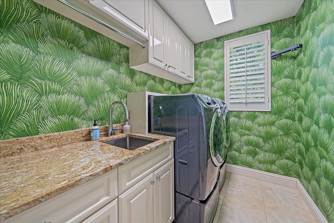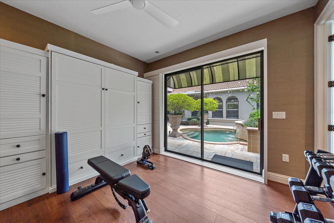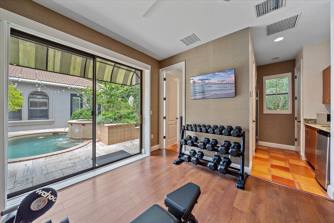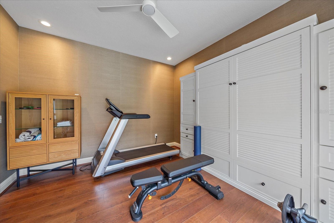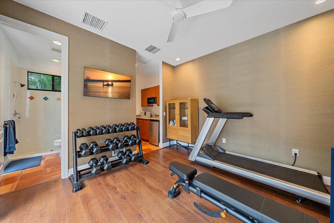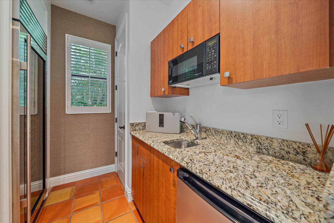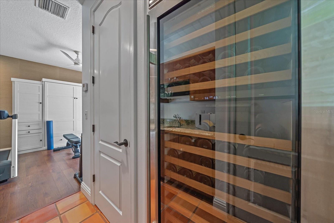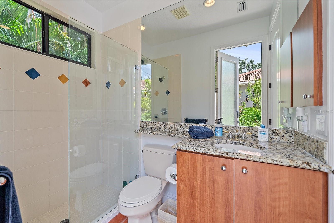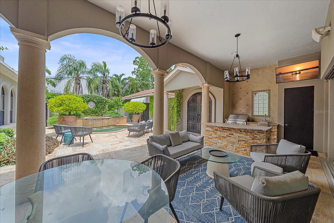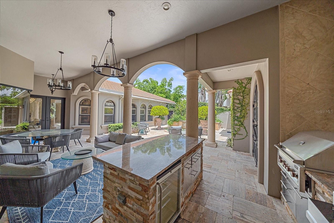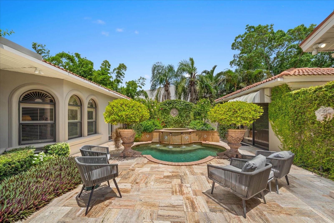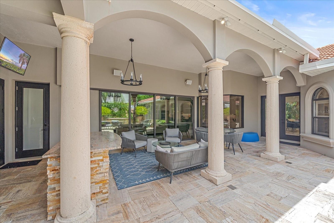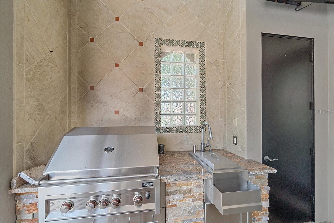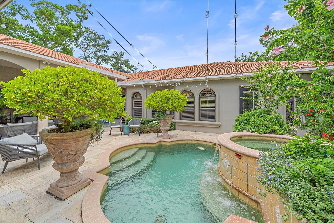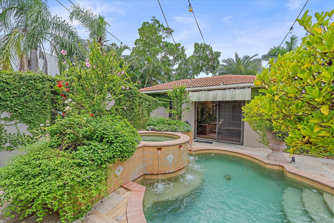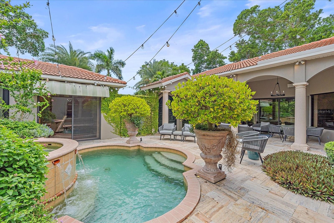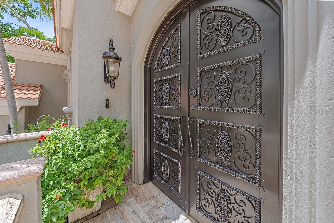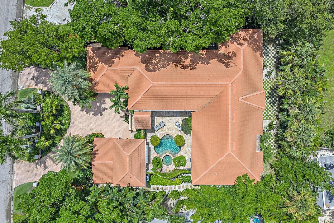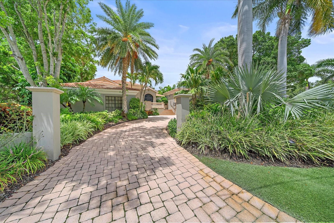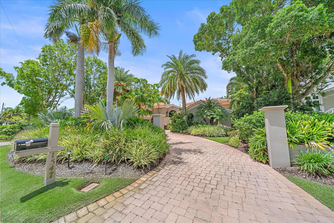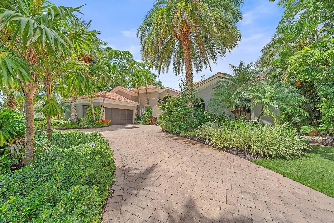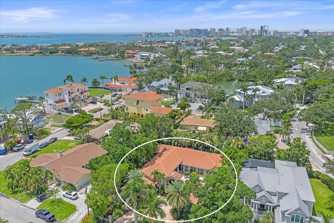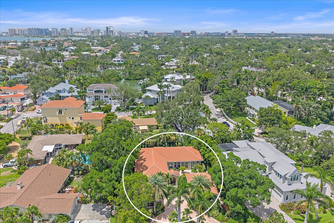Contact David F. Ryder III
Schedule A Showing
Request more information
- Home
- Property Search
- Search results
- 1547 Sandpiper Lane, SARASOTA, FL 34239
- MLS#: A4660157 ( Residential )
- Street Address: 1547 Sandpiper Lane
- Viewed: 171
- Price: $2,500,000
- Price sqft: $551
- Waterfront: No
- Year Built: 2002
- Bldg sqft: 4540
- Bedrooms: 3
- Total Baths: 4
- Full Baths: 3
- 1/2 Baths: 1
- Garage / Parking Spaces: 3
- Days On Market: 188
- Additional Information
- Geolocation: 27.3136 / -82.5385
- County: SARASOTA
- City: SARASOTA
- Zipcode: 34239
- Subdivision: Paradise Shores
- Elementary School: Soutide
- Middle School: Brookside
- High School: Riverview
- Provided by: HARRY ROBBINS ASSOC INC
- Contact: Marlin Yoder
- 941-924-8346

- DMCA Notice
-
DescriptionMotivated seller! Listed below current appraised value. This one of a kind, fully renovated residence is nestled in the heart of Sarasotas historic McClellan Parkjust steps from the bayfront, downtown, and Southside Village. Set on an elevated lot, the home experienced no flooding or storm damage during last years storms. Originally built by a builder as his personal home and reimagined in 2022 by the previous owner, an interior designer, the property showcases timeless elegance, custom finishes, and exceptional privacy. Beyond hand forged iron gates lies a tranquil travertine courtyard with a heated pool, cascading spa, bistro lighting, full outdoor kitchen, and a detached guest suite. Inside, the main home offers a chefs kitchen with top of the line Miele appliances, custom cabinetry, and stone countertops, along with spacious living and dining areas featuring marble floors, coffered ceilings, and expansive pocket sliders for seamless indoor outdoor living. The luxurious primary suite includes French doors to a private balcony, designer touches throughout, dual walk in closets, and a spa like Carrera marble bath with soaking tub and walk in shower. Recent upgrades in 2024 include a brand new AC system, whole house water softener, and all new light fixtures. Additional highlights include a private library or office, 3 car garage, Lutron lighting system, Sonos audio, security cameras, handicap accessible entry, and lush, low maintenance landscaping.
All
Similar
Property Features
Appliances
- Built-In Oven
- Convection Oven
- Cooktop
- Dishwasher
- Disposal
- Dryer
- Electric Water Heater
- Exhaust Fan
- Microwave
- Range
- Range Hood
- Refrigerator
- Washer
- Water Softener
- Wine Refrigerator
Home Owners Association Fee
- 0.00
Carport Spaces
- 0.00
Close Date
- 0000-00-00
Cooling
- Central Air
Country
- US
Covered Spaces
- 0.00
Exterior Features
- Courtyard
- Hurricane Shutters
- Lighting
- Outdoor Grill
- Outdoor Kitchen
- Sliding Doors
- Storage
Flooring
- Ceramic Tile
- Wood
Furnished
- Unfurnished
Garage Spaces
- 3.00
Heating
- Central
- Electric
High School
- Riverview High
Insurance Expense
- 0.00
Interior Features
- Built-in Features
- Ceiling Fans(s)
- Crown Molding
- Eat-in Kitchen
- High Ceilings
- Kitchen/Family Room Combo
- Living Room/Dining Room Combo
- Open Floorplan
- Primary Bedroom Main Floor
- Solid Surface Counters
- Solid Wood Cabinets
- Split Bedroom
- Stone Counters
- Thermostat
- Tray Ceiling(s)
- Walk-In Closet(s)
- Window Treatments
Legal Description
- LOT 7 PARADISE SHORES
Levels
- One
Living Area
- 3136.00
Lot Features
- City Limits
Middle School
- Brookside Middle
Area Major
- 34239 - Sarasota/Pinecraft
Net Operating Income
- 0.00
Occupant Type
- Owner
Open Parking Spaces
- 0.00
Other Expense
- 0.00
Other Structures
- Guest House
Parcel Number
- 2038060017
Parking Features
- Driveway
- Garage Door Opener
- Ground Level
- Garage
Pets Allowed
- Yes
Pool Features
- Heated
- In Ground
Possession
- Close Of Escrow
Property Condition
- Completed
Property Type
- Residential
Roof
- Tile
School Elementary
- Southside Elementary
Sewer
- Public Sewer
Tax Year
- 2024
Township
- 36
Utilities
- Cable Connected
- Electricity Connected
- Public
- Water Connected
Views
- 171
Virtual Tour Url
- https://my.matterport.com/show/?m=1SSE2LcG5x6&mls=1
Water Source
- Public
Year Built
- 2002
Zoning Code
- RSF1
Listing Data ©2026 Greater Fort Lauderdale REALTORS®
Listings provided courtesy of The Hernando County Association of Realtors MLS.
Listing Data ©2026 REALTOR® Association of Citrus County
Listing Data ©2026 Royal Palm Coast Realtor® Association
The information provided by this website is for the personal, non-commercial use of consumers and may not be used for any purpose other than to identify prospective properties consumers may be interested in purchasing.Display of MLS data is usually deemed reliable but is NOT guaranteed accurate.
Datafeed Last updated on February 1, 2026 @ 12:00 am
©2006-2026 brokerIDXsites.com - https://brokerIDXsites.com


