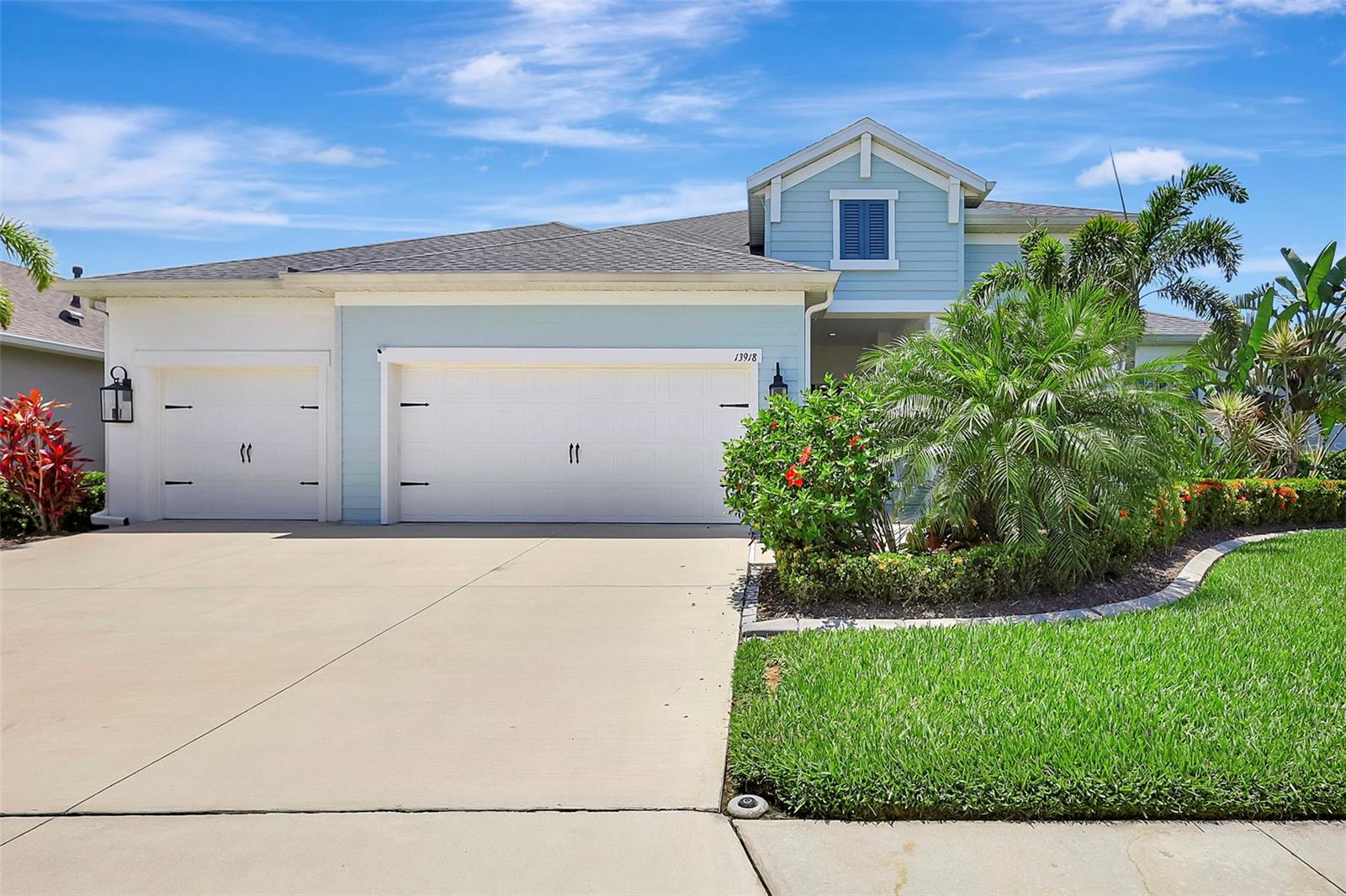Contact David F. Ryder III
Schedule A Showing
Request more information
- Home
- Property Search
- Search results
- 13918 Old Creek Court, PARRISH, FL 34219
- MLS#: A4652244 ( Residential )
- Street Address: 13918 Old Creek Court
- Viewed: 48
- Price: $900,000
- Price sqft: $208
- Waterfront: No
- Year Built: 2019
- Bldg sqft: 4337
- Bedrooms: 4
- Total Baths: 3
- Full Baths: 3
- Garage / Parking Spaces: 3
- Days On Market: 39
- Additional Information
- Geolocation: 27.5541 / -82.4019
- County: MANATEE
- City: PARRISH
- Zipcode: 34219
- Subdivision: Canoe Creek Ph I
- Elementary School: Annie Lucy Williams
- Middle School: Buffalo Creek
- High School: Parrish Community
- Provided by: COLDWELL BANKER REALTY
- Contact: Echo Belser PA
- 941-739-6777

- DMCA Notice
-
DescriptionLive Exceptionally in Canoe Creek The Largest Single Story Kiawah Model with Every Upgrade Welcome to a home that effortlessly combines style, comfort, and everyday luxury. This expansive Kiawah model (Smart home)the largest single story floor plan in Canoe Creekoffers four spacious bedrooms, a dedicated office, three full baths, and a three car garage, all designed with thoughtful attention to detail and modern living in mind. From the moment you step inside, youll notice the elevated finishes: 10 foot ceilings, 8 foot doors, and gorgeous tile flooring throughout. The open concept layout flows beautifully into a chefs kitchen with quartz countertops, an oversized island, soft close cabinetry, a coffee bar, and a custom walk in pantry. Every bedroom features its own walk in closet, and the primary suite is complete with a spa inspired bath and a professionally designed custom closet system. The true heart of the home lies beyond the sliding doors. Step outside to an extended lanai that sets the stage for unforgettable gatherings and peaceful everyday moments. The heated saltwater pool with a 9 person spa, sun shelf, Wi Fi automation, and color changing lights creates a resort like atmosphere, while the fully equipped outdoor kitchenwith rotisserie grill, stovetop burners, dual refrigerators, a serving bar, and Bluetooth sound systemmakes entertaining effortless. Comfort goes far beyond aesthetics. This home is equipped with a whole house generator under warranty with a 5 year maintenance plan, so youre always prepared. A whole home water filtration system with a saltless softener provides clean, fresh water throughout. Smart home upgrades like a Nest thermostat with room sensors, Ring doorbell, permanent holiday lights, and color changing landscape lighting add convenience and fun to your daily routine. From the epoxy coated garage floor with EV charger to the built in attic stairs, every inch of this home has been designed for how you liveand how you want to live. Perfectly located in one of Parrishs most sought after communities, this home is the one youve been waiting for. Lifestyle Coordinator and weekly/ monthly events and programs. 24 hour gated entry with visitor access via live agent. Pickleball courts, dog park, pool hot tub and cabanas, Fitness Center and clubhouse all included in your HOA fees!
All
Similar
Property Features
Appliances
- Built-In Oven
- Cooktop
- Disposal
- Dryer
- Gas Water Heater
- Microwave
- Range Hood
- Refrigerator
- Washer
Association Amenities
- Clubhouse
- Fence Restrictions
- Fitness Center
- Gated
- Park
- Pickleball Court(s)
- Pool
- Recreation Facilities
- Trail(s)
Home Owners Association Fee
- 716.42
Home Owners Association Fee Includes
- Pool
- Recreational Facilities
Association Name
- Castle Group/Beth Hendrix
Association Phone
- 941-263-2150
Builder Model
- Kiawah
Builder Name
- Neal Communities
Carport Spaces
- 0.00
Close Date
- 0000-00-00
Cooling
- Central Air
Country
- US
Covered Spaces
- 0.00
Exterior Features
- Hurricane Shutters
- Lighting
- Rain Gutters
- Sidewalk
- Sliding Doors
Flooring
- Ceramic Tile
Furnished
- Unfurnished
Garage Spaces
- 3.00
Green Energy Efficient
- HVAC
- Insulation
- Water Heater
- Windows
Heating
- Central
- Electric
- Heat Pump
High School
- Parrish Community High
Insurance Expense
- 0.00
Interior Features
- Ceiling Fans(s)
- Crown Molding
- Eat-in Kitchen
- High Ceilings
- Kitchen/Family Room Combo
- Open Floorplan
Legal Description
- LOT 98
- CANOE CREEK PH 1 PI#4973.0590/9
Levels
- One
Living Area
- 2914.00
Lot Features
- In County
- Sidewalk
- Paved
Middle School
- Buffalo Creek Middle
Area Major
- 34219 - Parrish
Net Operating Income
- 0.00
Occupant Type
- Owner
Open Parking Spaces
- 0.00
Other Expense
- 0.00
Parcel Number
- 497305909
Parking Features
- Driveway
- Garage Door Opener
Pets Allowed
- Cats OK
- Dogs OK
- Yes
Pool Features
- Child Safety Fence
- Heated
- In Ground
- Salt Water
- Screen Enclosure
Property Condition
- Completed
Property Type
- Residential
Roof
- Shingle
School Elementary
- Annie Lucy Williams Elementary
Sewer
- Public Sewer
Style
- Key West
Tax Year
- 2024
Township
- 34S
Utilities
- Cable Connected
- Electricity Connected
- Natural Gas Connected
- Public
- Sewer Connected
- Underground Utilities
- Water Connected
View
- Garden
Views
- 48
Virtual Tour Url
- https://www.zillow.com/view-imx/2d751286-f154-4092-b59b-4254ffdd61d8?setAttribution=mls&wl=true&initialViewType=pano&utm_source=dashboard
Water Source
- Public
Year Built
- 2019
Zoning Code
- PDR
Listing Data ©2025 Greater Fort Lauderdale REALTORS®
Listings provided courtesy of The Hernando County Association of Realtors MLS.
Listing Data ©2025 REALTOR® Association of Citrus County
Listing Data ©2025 Royal Palm Coast Realtor® Association
The information provided by this website is for the personal, non-commercial use of consumers and may not be used for any purpose other than to identify prospective properties consumers may be interested in purchasing.Display of MLS data is usually deemed reliable but is NOT guaranteed accurate.
Datafeed Last updated on June 24, 2025 @ 12:00 am
©2006-2025 brokerIDXsites.com - https://brokerIDXsites.com









































































