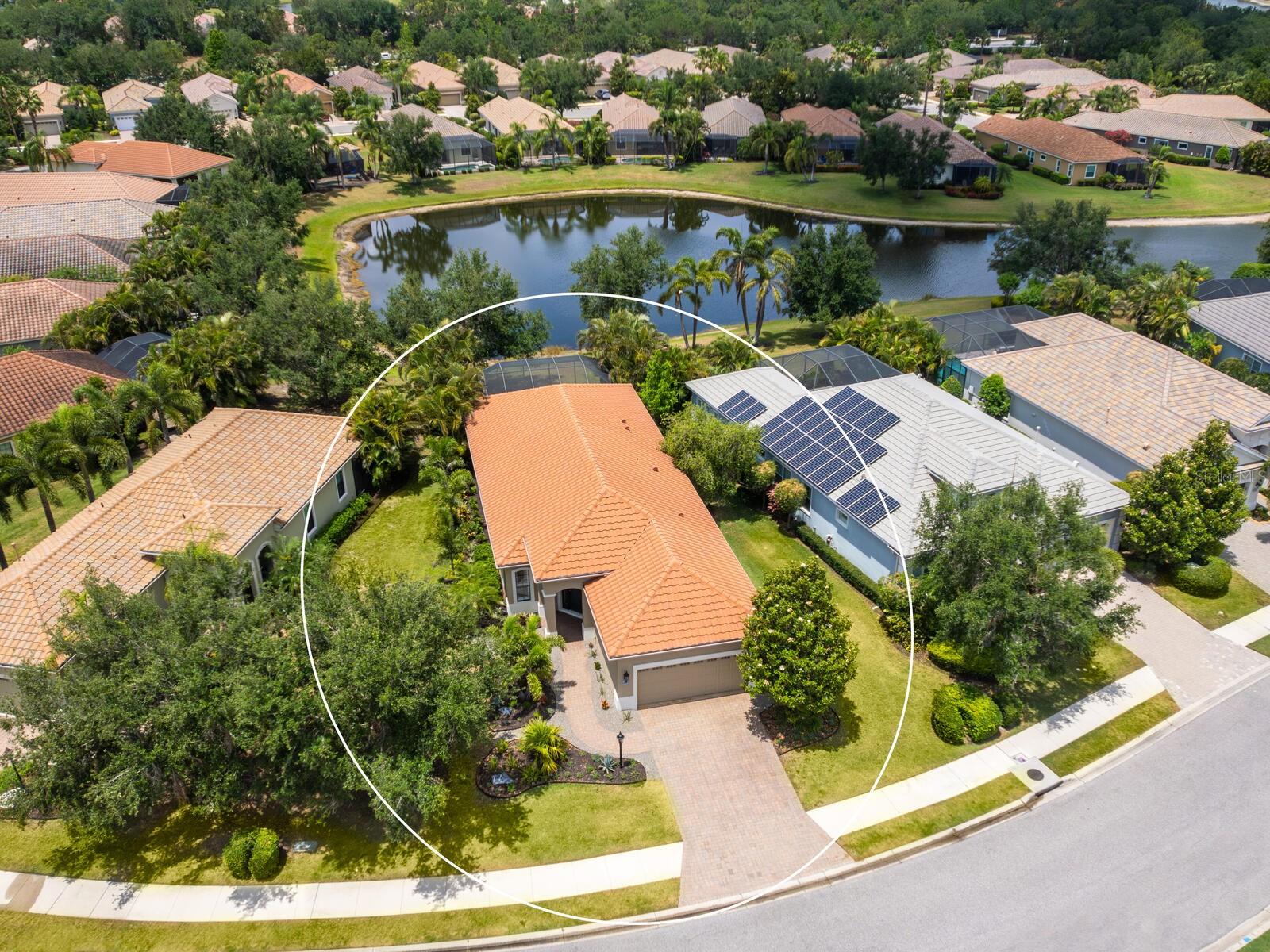Contact David F. Ryder III
Schedule A Showing
Request more information
- Home
- Property Search
- Search results
- 14325 Stirling Drive, LAKEWOOD RANCH, FL 34202
- MLS#: A4651809 ( Residential )
- Street Address: 14325 Stirling Drive
- Viewed: 4
- Price: $829,900
- Price sqft: $313
- Waterfront: No
- Year Built: 2012
- Bldg sqft: 2650
- Bedrooms: 2
- Total Baths: 2
- Full Baths: 2
- Garage / Parking Spaces: 2
- Days On Market: 51
- Additional Information
- Geolocation: 27.4124 / -82.397
- County: MANATEE
- City: LAKEWOOD RANCH
- Zipcode: 34202
- Subdivision: Country Club East At Lakewd Rn
- Elementary School: Robert E Willis
- Middle School: Nolan
- High School: Lakewood Ranch
- Provided by: PREMIER SOTHEBY'S INTERNATIONAL REALTY
- Contact: Katy McBrayer
- 941-364-4000

- DMCA Notice
-
DescriptionThis beautifully updated and meticulously maintained home is in the sought after Belleisle neighborhood within Country Club East. This designer appointed residence features two bedrooms, two baths plus a stunning home office with built in cabinetry and double French doors. The open concept layout is elevated by high end upgrades throughout, including custom cabinetry, designer lighting, luxury flooring, plantation shutters and refreshed front landscaping. Enjoy year round indoor outdoor living with a private screened lanai, pool, and tranquil lake views that create a peaceful backdrop for entertaining or relaxing. The chefs kitchen is equipped with granite countertops, stainless steel appliances and a natural gas range, while the spacious primary suite offers dual vanities, a walk in shower and a large walk in closet. A newly added mini split air conditioning system in the garage adds versatility to the space. Belleisle is maintenance free, offers its community pool and is part of the amenity rich, gated community of Country Club East, which includes three resort style pools, fitness facilities, a clubhouse, park areas and recreational trails. Optional memberships are available at Lakewood Ranch Golf & Country Club, granting access to The Lodge, three championship golf courses, tennis and pickleball courts, fine dining and exclusive social events. Ideally just minutes from Waterside Place, UTC and everything Lakewood Ranch has to offer, this exceptional property is a blend of luxury, comfort and lifestyle.
All
Similar
Property Features
Appliances
- Dishwasher
- Dryer
- Microwave
- Refrigerator
- Washer
Association Amenities
- Basketball Court
- Clubhouse
- Fitness Center
- Gated
- Golf Course
- Optional Additional Fees
- Park
- Pickleball Court(s)
- Playground
- Pool
- Recreation Facilities
- Tennis Court(s)
Home Owners Association Fee
- 296.00
Home Owners Association Fee Includes
- Guard - 24 Hour
- Pool
- Maintenance Grounds
Association Name
- Country Club East Homeowners
Carport Spaces
- 0.00
Close Date
- 0000-00-00
Cooling
- Central Air
- Ductless
Country
- US
Covered Spaces
- 0.00
Exterior Features
- Rain Gutters
- Sliding Doors
Flooring
- Carpet
- Ceramic Tile
- Tile
Garage Spaces
- 2.00
Heating
- Central
- Natural Gas
High School
- Lakewood Ranch High
Insurance Expense
- 0.00
Interior Features
- Built-in Features
- Ceiling Fans(s)
- Crown Molding
- Eat-in Kitchen
- Living Room/Dining Room Combo
- Open Floorplan
- Walk-In Closet(s)
Legal Description
- LOT 58 COUNTRY CLUB EAST AT LAKEWOOD RANCH SUB QQ UNIT 1 PHASE 1 AKA BELLEISLE PI#5865.4270/9
Levels
- One
Living Area
- 1977.00
Lot Features
- Near Golf Course
- Paved
Middle School
- Nolan Middle
Area Major
- 34202 - Bradenton/Lakewood Ranch/Lakewood Rch
Net Operating Income
- 0.00
Occupant Type
- Owner
Open Parking Spaces
- 0.00
Other Expense
- 0.00
Parcel Number
- 586542709
Pets Allowed
- Yes
Pool Features
- In Ground
- Screen Enclosure
Property Type
- Residential
Roof
- Tile
School Elementary
- Robert E Willis Elementary
Sewer
- Public Sewer
Tax Year
- 2024
Township
- 35S
Utilities
- BB/HS Internet Available
- Fiber Optics
- Public
- Sprinkler Recycled
- Underground Utilities
- Water Connected
View
- Water
Virtual Tour Url
- https://tours.coastalhomephotography.net/2324680?idx=1
Water Source
- Public
Year Built
- 2012
Zoning Code
- PDMU/WPE
Listing Data ©2025 Greater Fort Lauderdale REALTORS®
Listings provided courtesy of The Hernando County Association of Realtors MLS.
Listing Data ©2025 REALTOR® Association of Citrus County
Listing Data ©2025 Royal Palm Coast Realtor® Association
The information provided by this website is for the personal, non-commercial use of consumers and may not be used for any purpose other than to identify prospective properties consumers may be interested in purchasing.Display of MLS data is usually deemed reliable but is NOT guaranteed accurate.
Datafeed Last updated on June 29, 2025 @ 12:00 am
©2006-2025 brokerIDXsites.com - https://brokerIDXsites.com


























































