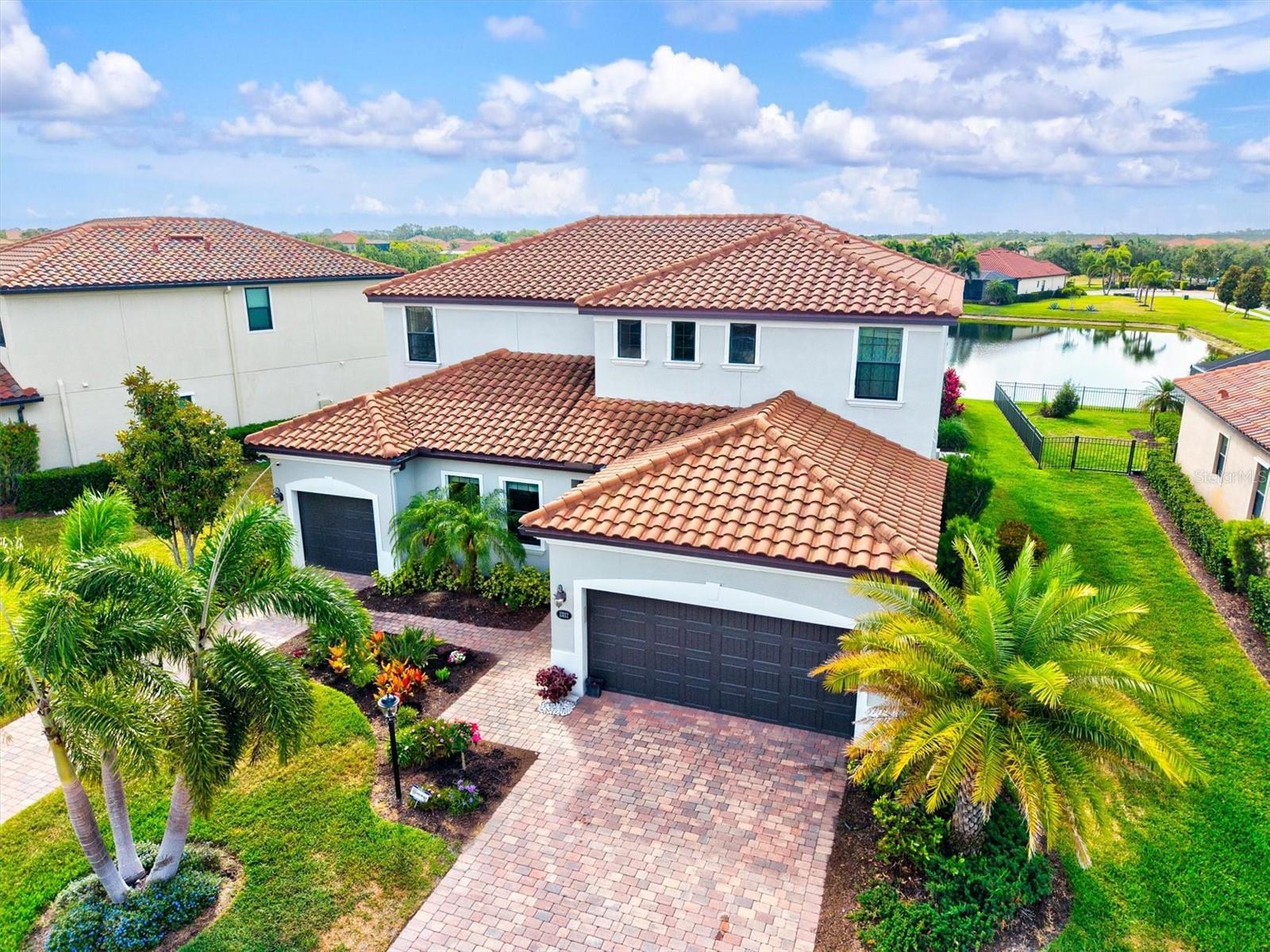Contact David F. Ryder III
Schedule A Showing
Request more information
- Home
- Property Search
- Search results
- 13112 Swiftwater Way, BRADENTON, FL 34211
- MLS#: A4651745 ( Residential )
- Street Address: 13112 Swiftwater Way
- Viewed: 81
- Price: $1,045,000
- Price sqft: $218
- Waterfront: No
- Year Built: 2017
- Bldg sqft: 4803
- Bedrooms: 6
- Total Baths: 5
- Full Baths: 4
- 1/2 Baths: 1
- Garage / Parking Spaces: 3
- Days On Market: 47
- Additional Information
- Geolocation: 27.4432 / -82.4101
- County: MANATEE
- City: BRADENTON
- Zipcode: 34211
- Subdivision: Bridgewater At Lakewood Ranch
- Elementary School: Gullett
- Middle School: Dr Mona Jain
- High School: Lakewood Ranch
- Provided by: KW SUNCOAST
- Contact: Sophia Kramedas-Ghanayem
- 941-792-2000

- DMCA Notice
-
Description$25,000 Price Improvement | Lakefront Luxury | Grand Saltwater Pool | Next Gen Liberation Model 13112 Swiftwater Way, Bradenton, FL 34211 Bridgewater at Lakewood Ranch | 6 Beds | 4.5 Baths | 3 Car Garage + Private 1 Car Garage Motivated sellers have just made a $25,000 price adjustment, presenting an exceptional opportunity to own this expansive lakefront residence in the gated community of Bridgewater. The sellers are prepared to move forward, while still preserving the homes exceptional value. This highly sought after Next Gen Liberation Model offers nearly 4,000 sq. ft. of thoughtfully designed living space, including 6 bedrooms, 4.5 bathrooms, and a unique multigenerational layout with a private in law suite and dedicated garage. The backyard delivers resort style living with a heated saltwater pool, spa, waterfall, and fire bowls, all within a screened lanai overlooking the lake. The outdoor kitchen with granite counters, built in grill, and bar seating makes this the perfect space for entertaining. Inside, the open concept floorplan features a gourmet kitchen with granite countertops, stainless steel appliances, and a cozy breakfast nook. It opens seamlessly into the great room and formal dining space, enhanced by tray ceilings and abundant natural light. The Next Gen suite on the main floor includes its own entrance, living room, kitchenette, full bath, bedroom, laundry, and 1 car garageideal for extended family or guests seeking privacy and independence. Upstairs, the owners suite offers a peaceful retreat with dual vanities, a soaking tub, a glass enclosed walk in shower, and a large walk in closet. Four additional bedrooms, two full bathrooms, a spacious bonus room, and a second laundry room complete the upper level.
All
Similar
Property Features
Appliances
- Dishwasher
- Disposal
- Dryer
- Exhaust Fan
- Freezer
- Gas Water Heater
- Ice Maker
- Microwave
- Range
- Refrigerator
- Washer
Home Owners Association Fee
- 355.45
Association Name
- William Wright - AMI
Association Phone
- 941-359-1134
Carport Spaces
- 0.00
Close Date
- 0000-00-00
Cooling
- Central Air
Country
- US
Covered Spaces
- 0.00
Exterior Features
- Hurricane Shutters
- Lighting
- Outdoor Grill
- Outdoor Kitchen
- Sidewalk
- Sliding Doors
Flooring
- Carpet
- Tile
Garage Spaces
- 3.00
Heating
- Central
- Electric
High School
- Lakewood Ranch High
Insurance Expense
- 0.00
Interior Features
- Ceiling Fans(s)
- Open Floorplan
- PrimaryBedroom Upstairs
- Stone Counters
- Thermostat
- Walk-In Closet(s)
Legal Description
- LOT 122 BRIDGEWATER PHASE II AT LAKEWOOD RANCH PI#5799.3945/9
Levels
- Two
Living Area
- 3915.00
Lot Features
- Landscaped
- Sidewalk
- Paved
Middle School
- Dr Mona Jain Middle
Area Major
- 34211 - Bradenton/Lakewood Ranch Area
Net Operating Income
- 0.00
Occupant Type
- Owner
Open Parking Spaces
- 0.00
Other Expense
- 0.00
Parcel Number
- 579939459
Pets Allowed
- Cats OK
- Dogs OK
Pool Features
- Deck
- Heated
- In Ground
- Lighting
- Salt Water
- Screen Enclosure
- Tile
Possession
- Close Of Escrow
- Negotiable
Property Type
- Residential
Roof
- Tile
School Elementary
- Gullett Elementary
Sewer
- Public Sewer
Tax Year
- 2024
Township
- 35
Utilities
- Cable Connected
- Electricity Connected
- Natural Gas Connected
- Public
View
- Pool
- Water
Views
- 81
Virtual Tour Url
- https://bit.ly/3YxPzYC
Water Source
- Public
Year Built
- 2017
Zoning Code
- PDMU/A
Listing Data ©2025 Greater Fort Lauderdale REALTORS®
Listings provided courtesy of The Hernando County Association of Realtors MLS.
Listing Data ©2025 REALTOR® Association of Citrus County
Listing Data ©2025 Royal Palm Coast Realtor® Association
The information provided by this website is for the personal, non-commercial use of consumers and may not be used for any purpose other than to identify prospective properties consumers may be interested in purchasing.Display of MLS data is usually deemed reliable but is NOT guaranteed accurate.
Datafeed Last updated on June 28, 2025 @ 12:00 am
©2006-2025 brokerIDXsites.com - https://brokerIDXsites.com


























































































