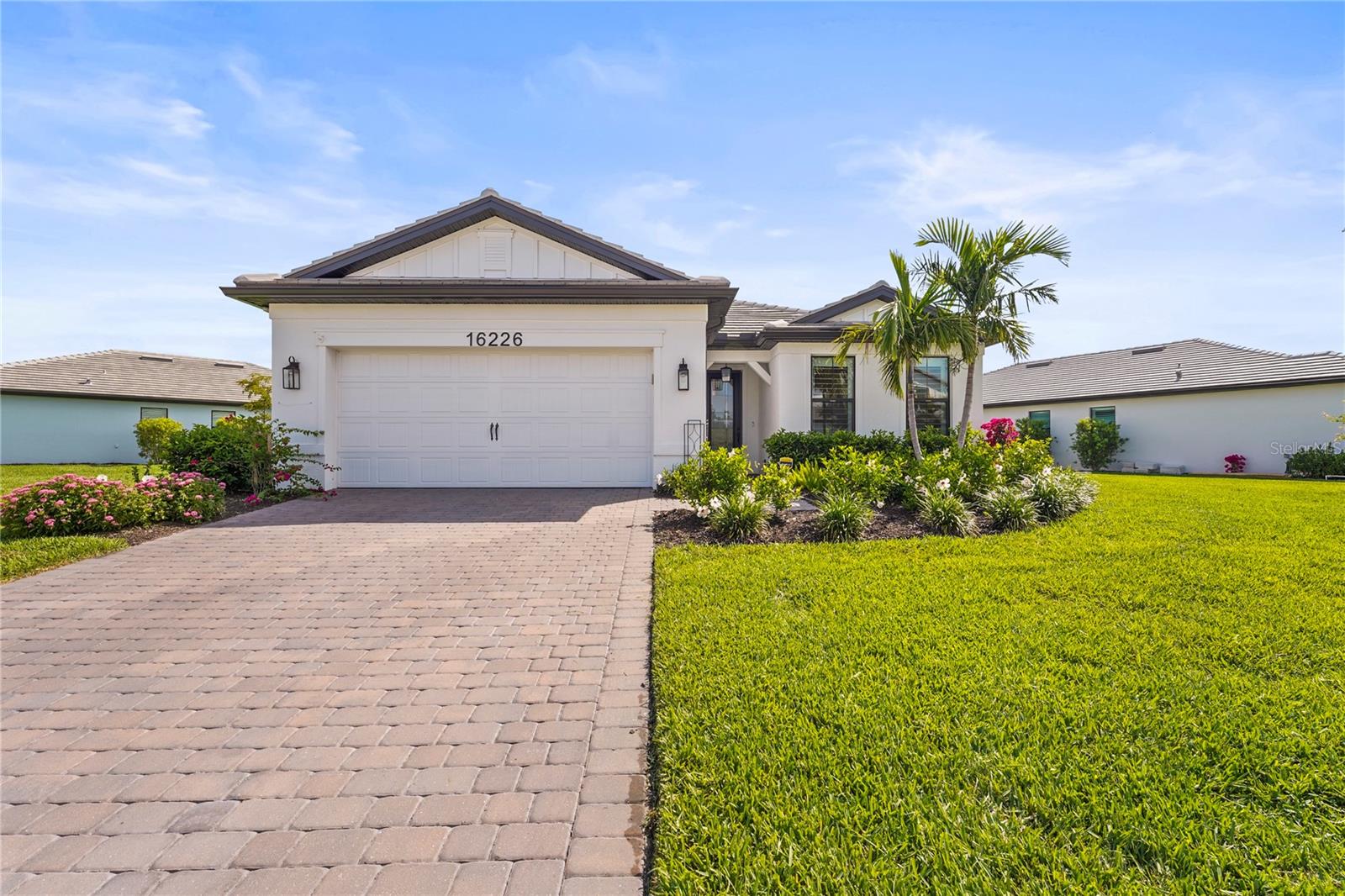Contact David F. Ryder III
Schedule A Showing
Request more information
- Home
- Property Search
- Search results
- 16226 Hidden Oak Loop, LAKEWOOD RANCH, FL 34211
- MLS#: A4651689 ( Residential )
- Street Address: 16226 Hidden Oak Loop
- Viewed: 11
- Price: $749,900
- Price sqft: $256
- Waterfront: No
- Year Built: 2023
- Bldg sqft: 2931
- Bedrooms: 3
- Total Baths: 2
- Full Baths: 2
- Garage / Parking Spaces: 2
- Days On Market: 31
- Additional Information
- Geolocation: 27.435 / -82.3771
- County: MANATEE
- City: LAKEWOOD RANCH
- Zipcode: 34211
- Subdivision: Sapphire Point Ph Iiia
- Elementary School: Gullett
- Middle School: Dr Mona Jain
- High School: Lakewood Ranch
- Provided by: KELLER WILLIAMS ON THE WATER S

- DMCA Notice
-
DescriptionWelcome to your custom dream home in the exclusive, gated enclave of Sapphire Point at Lakewood Ranchwhere luxury living meets resort style serenity . Perfectly positioned on the largest lot in the community, this exceptional residence, with over $130,000 in upgrades, boasts commanding curb appeal with an elegant paver driveway and breathtaking water views. Every detail has been thoughtfully designed to create a private retreat unlike any other. Step into your personal outdoor oasis, where a custom saltwater heated pool awaitscomplete with deck jets, therapy jets, bubblers, and a fully customizable LED lighting package for unforgettable evenings under the stars. Inside, the home is equally impressive with wood style tile flooring throughout, plantation shutters, and a light filled open concept layout. Expansive pocketing corner sliders effortlessly dissolve the boundary between indoors and out, creating seamless indoor outdoor living. At the heart of the home, the gourmet kitchen is a chefs dreamfeaturing premium stainless steel appliances, a KitchenAid refrigerator, and extensive custom cabinetry with integrated built ins, pull out drawers, and clever smart storage solutions. The walk in pantry is a showstopper, boasting additional built ins to keep everything beautifully organized. The spacious primary suite is a true sanctuary, with dual vanities, a soaking tub, walk in shower, and a generously sized custom closet. Additional highlights include a custom designed laundry room, garage with overhead storage, and pre wiring for two EV charging stationsfuture ready and fully equipped for modern living. This is your chance to own a truly one of a kind home in one of Lakewood Ranchs most coveted neighborhoods. Dont miss ityour dream lifestyle starts here.
All
Similar
Property Features
Appliances
- Dishwasher
- Dryer
- Electric Water Heater
- Exhaust Fan
- Microwave
- Range
- Range Hood
- Refrigerator
- Washer
- Water Softener
Association Amenities
- Basketball Court
- Gated
- Playground
- Pool
Home Owners Association Fee
- 1021.00
Home Owners Association Fee Includes
- Pool
- Maintenance Structure
- Maintenance Grounds
- Private Road
- Recreational Facilities
Association Name
- Taylor Young
Carport Spaces
- 0.00
Close Date
- 0000-00-00
Cooling
- Central Air
Country
- US
Covered Spaces
- 0.00
Exterior Features
- Hurricane Shutters
- Sidewalk
- Sliding Doors
Flooring
- Tile
Furnished
- Turnkey
Garage Spaces
- 2.00
Heating
- Central
High School
- Lakewood Ranch High
Insurance Expense
- 0.00
Interior Features
- Built-in Features
- Crown Molding
- Open Floorplan
- Primary Bedroom Main Floor
- Solid Surface Counters
- Stone Counters
- Thermostat
- Tray Ceiling(s)
- Walk-In Closet(s)
Legal Description
- LOT 218
- SAPPHIRE POINT PH III A PI #5817.2570/9
Levels
- One
Living Area
- 2054.00
Middle School
- Dr Mona Jain Middle
Area Major
- 34211 - Bradenton/Lakewood Ranch Area
Net Operating Income
- 0.00
Occupant Type
- Owner
Open Parking Spaces
- 0.00
Other Expense
- 0.00
Parcel Number
- 581725709
Parking Features
- Driveway
Pets Allowed
- Yes
Pool Features
- Heated
- In Ground
- Salt Water
Property Type
- Residential
Roof
- Concrete
- Tile
School Elementary
- Gullett Elementary
Sewer
- Public Sewer
Tax Year
- 2024
Township
- 35
Utilities
- Electricity Available
Views
- 11
Virtual Tour Url
- https://my.matterport.com/show/?m=FqVFUhMaEP8
Water Source
- Public
Year Built
- 2023
Zoning Code
- PD-R
Listing Data ©2025 Greater Fort Lauderdale REALTORS®
Listings provided courtesy of The Hernando County Association of Realtors MLS.
Listing Data ©2025 REALTOR® Association of Citrus County
Listing Data ©2025 Royal Palm Coast Realtor® Association
The information provided by this website is for the personal, non-commercial use of consumers and may not be used for any purpose other than to identify prospective properties consumers may be interested in purchasing.Display of MLS data is usually deemed reliable but is NOT guaranteed accurate.
Datafeed Last updated on June 23, 2025 @ 12:00 am
©2006-2025 brokerIDXsites.com - https://brokerIDXsites.com


















































































