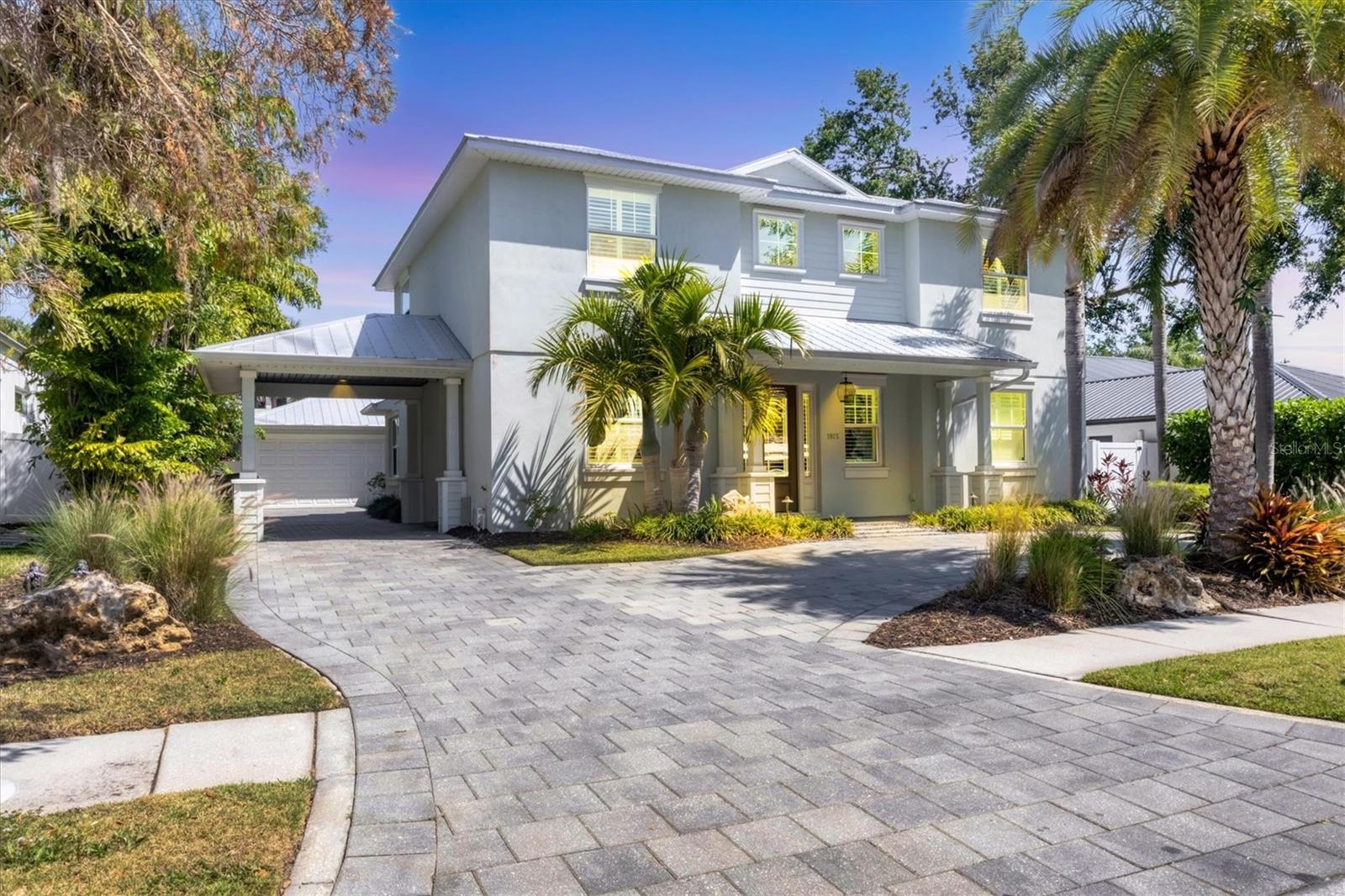Contact David F. Ryder III
Schedule A Showing
Request more information
- Home
- Property Search
- Search results
- 1815 Grove Street, SARASOTA, FL 34239
- MLS#: A4648374 ( Residential )
- Street Address: 1815 Grove Street
- Viewed: 42
- Price: $2,250,000
- Price sqft: $537
- Waterfront: No
- Year Built: 2013
- Bldg sqft: 4188
- Bedrooms: 4
- Total Baths: 5
- Full Baths: 3
- 1/2 Baths: 2
- Garage / Parking Spaces: 2
- Days On Market: 64
- Additional Information
- Geolocation: 27.3099 / -82.5333
- County: SARASOTA
- City: SARASOTA
- Zipcode: 34239
- Subdivision: Grove Heights
- Elementary School: Soutide
- Middle School: Brookside
- High School: Sarasota
- Provided by: PREMIER SOTHEBYS INTL REALTY
- Contact: Liz Snyder
- 941-364-4000

- DMCA Notice
-
DescriptionWelcome to this beautifully designed pool home in the West of the Trail Sarasota neighborhood. This four bedroom, three full and two half bath residence offers 2,617 square feet under air, 4,188 total, and blends modern style and comfort, with an unbeatable location. Built in 2013, this move in ready home features soaring ceilings, crown molding, engineered hardwood floors throughout, impact resistant windows and doors for your peace of mind, and a spacious open concept layout. The chefs kitchen offers stainless steel appliances with a newer refrigerator, an induction cooktop, breakfast bar and flows seamlessly into the living and dining spaces. The first floor primary suite offers privacy and luxury with access to the backyard oasis, dual walk in closets featuring custom closet systems, a soaking tub and a large walk in shower. Upon entering the home you will note there is an office/den right off the impressive foyer. Upstairs, you'll find three additional bedrooms, including a Jack and Jill suite and a private guest bedroom and another full bath for guests or multigenerational living. The incredibly designed backyard is a private, screened in oasis designed for Florida living. Enjoy a saltwater heated pool, expansive covered lanai, and a separate cabana with a large seating area, mounted TV and outdoor kitchen. Behind the cabana, unwind by the fire pit under hanging string lights for a late night refresher. A ground level trampoline and dedicated play area make this a dream for families and entertainers alike. The Mosquito Nix system using natural chrysanthemum ensures year round comfort at this dreamy backyard. Out front, the home greets you with a gracious circular driveway and a porte cochere that leads to an oversized detached two car garage complete with a mini split air conditioning system and its refrigerator, making it ideal for a gym, hobby space or additional storage. Lush, tropical landscaping is maintained year round by a dedicated well and irrigation system. All this, just steps from top rated Southside Elementary, and minutes from Southside Village known for its boutique shopping, fine and casual dining along with its specialty grocery store. Sarasota Memorial Hospital is close along with a short drive to downtown Sarasota, and the award winning Siesta Key Beach. A rare opportunity to own an exceptional home with exceptional outdoor Florida living in one of Sarasotas desirable neighborhoods.
All
Similar
Property Features
Appliances
- Convection Oven
- Cooktop
- Dishwasher
- Disposal
- Gas Water Heater
- Kitchen Reverse Osmosis System
- Microwave
- Range Hood
- Refrigerator
- Tankless Water Heater
Home Owners Association Fee
- 0.00
Carport Spaces
- 0.00
Close Date
- 0000-00-00
Cooling
- Central Air
- Ductless
Country
- US
Covered Spaces
- 0.00
Exterior Features
- Lighting
- Outdoor Kitchen
- Rain Gutters
- Sidewalk
- Sliding Doors
Fencing
- Vinyl
Flooring
- Ceramic Tile
- Hardwood
Furnished
- Unfurnished
Garage Spaces
- 2.00
Heating
- Central
- Electric
High School
- Sarasota High
Insurance Expense
- 0.00
Interior Features
- Ceiling Fans(s)
- Crown Molding
- High Ceilings
- Open Floorplan
- Primary Bedroom Main Floor
- Solid Surface Counters
- Tray Ceiling(s)
- Walk-In Closet(s)
- Window Treatments
Legal Description
- E 40 FT OF LOTS 1 2 & W 30 FT OF LOT 3 BLK A GROVE HEIGHTS
Levels
- Two
Living Area
- 2617.00
Lot Features
- City Limits
- Landscaped
- Sidewalk
- Paved
Middle School
- Brookside Middle
Area Major
- 34239 - Sarasota/Pinecraft
Net Operating Income
- 0.00
Occupant Type
- Vacant
Open Parking Spaces
- 0.00
Other Expense
- 0.00
Other Structures
- Cabana
- Outdoor Kitchen
Parcel Number
- 2038160002
Parking Features
- Circular Driveway
- Covered
- Driveway
- Garage Door Opener
- Oversized
Pool Features
- Auto Cleaner
- Child Safety Fence
- Heated
- In Ground
- Outside Bath Access
- Salt Water
- Screen Enclosure
Possession
- Close Of Escrow
Property Type
- Residential
Roof
- Metal
School Elementary
- Southside Elementary
Sewer
- Public Sewer
Style
- Custom
Tax Year
- 2024
Township
- 36
Utilities
- Natural Gas Available
- Natural Gas Connected
- Public
- Sprinkler Well
Views
- 42
Virtual Tour Url
- https://cmsphotography.hd.pics/1815-Grove-St/idx
Water Source
- Public
Year Built
- 2013
Zoning Code
- RSF3
Listing Data ©2025 Greater Fort Lauderdale REALTORS®
Listings provided courtesy of The Hernando County Association of Realtors MLS.
Listing Data ©2025 REALTOR® Association of Citrus County
Listing Data ©2025 Royal Palm Coast Realtor® Association
The information provided by this website is for the personal, non-commercial use of consumers and may not be used for any purpose other than to identify prospective properties consumers may be interested in purchasing.Display of MLS data is usually deemed reliable but is NOT guaranteed accurate.
Datafeed Last updated on June 16, 2025 @ 12:00 am
©2006-2025 brokerIDXsites.com - https://brokerIDXsites.com























































