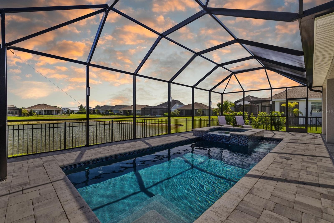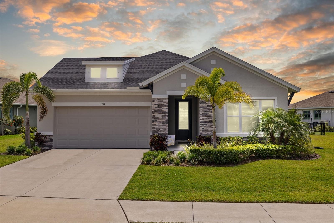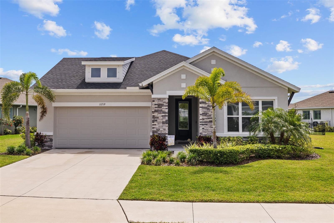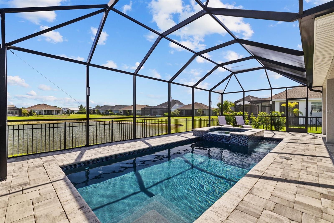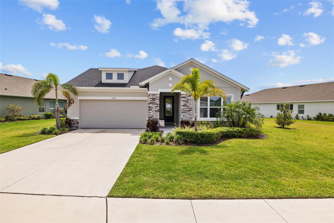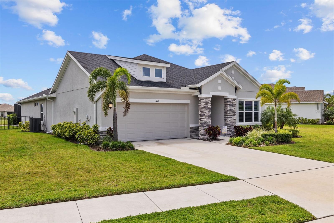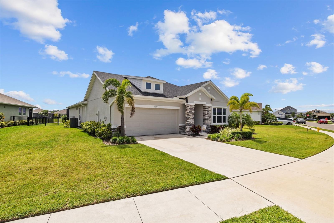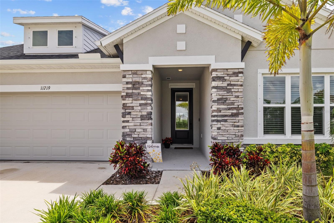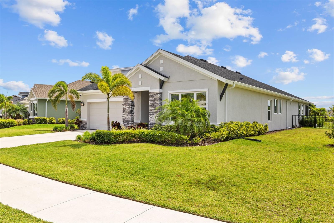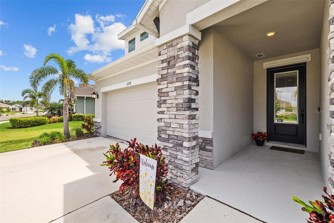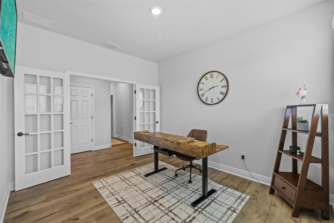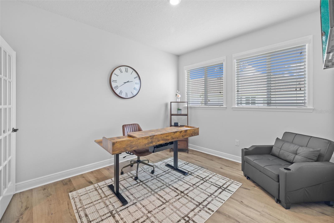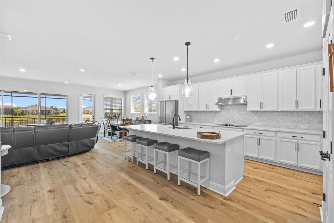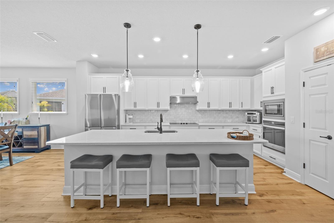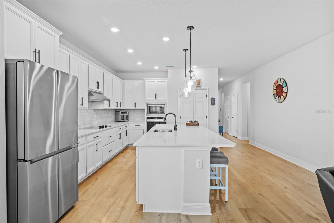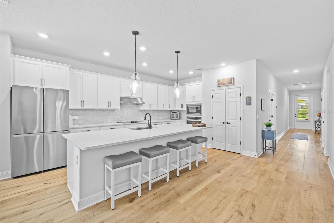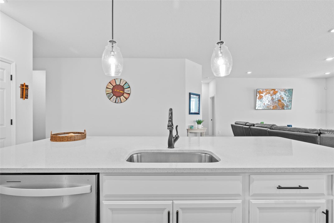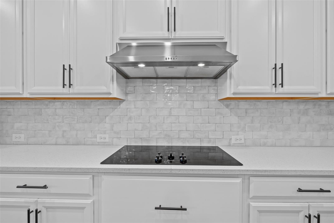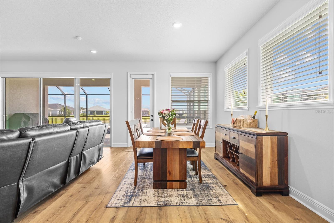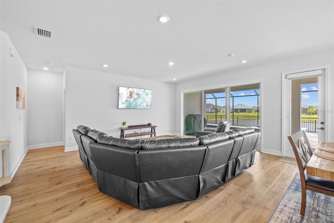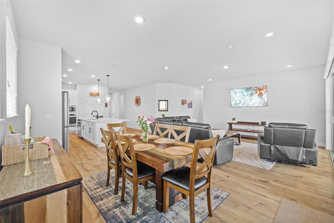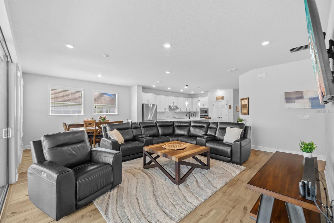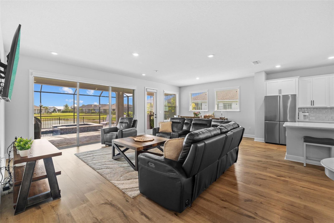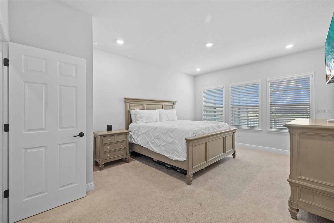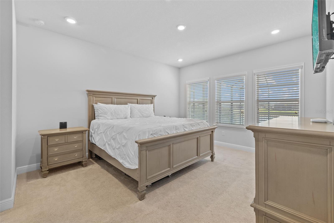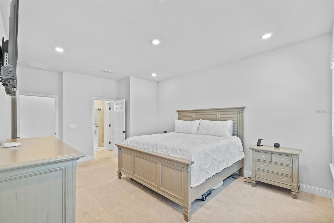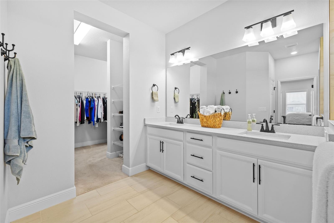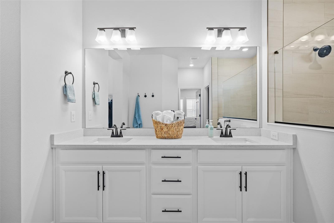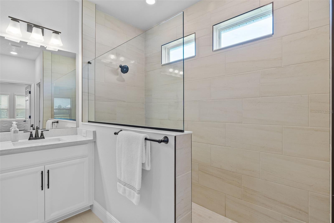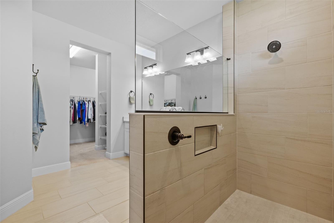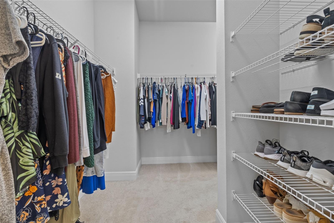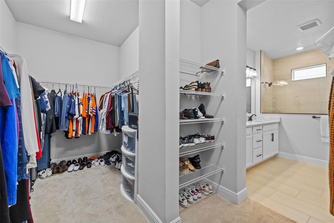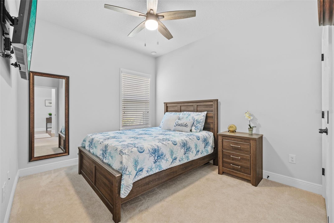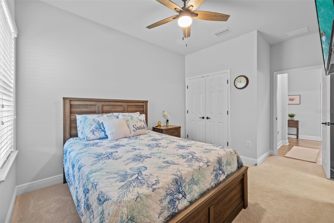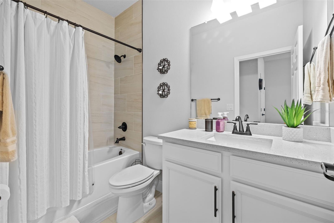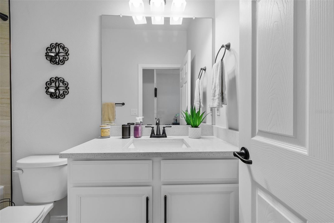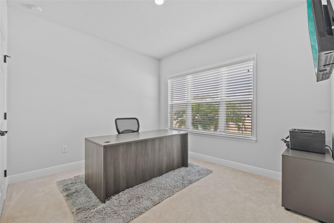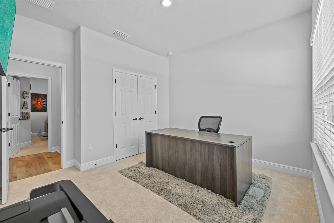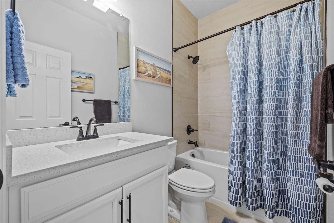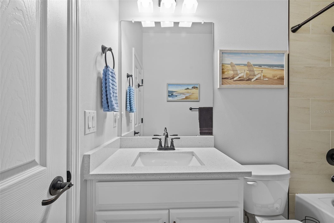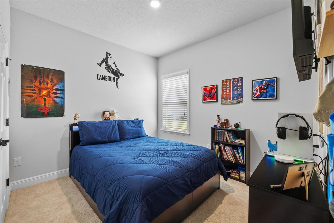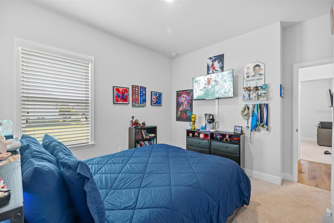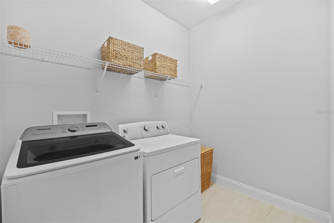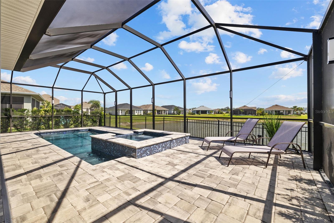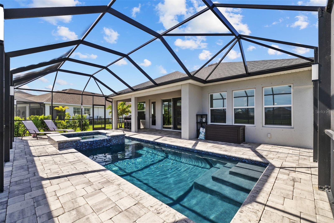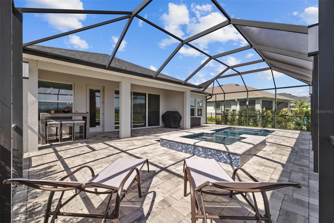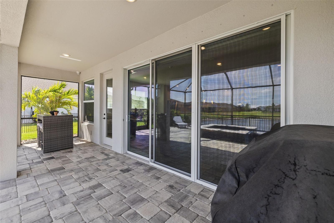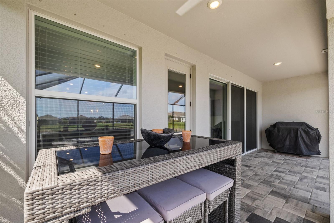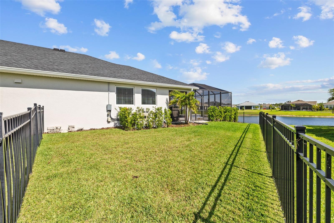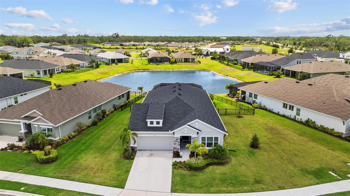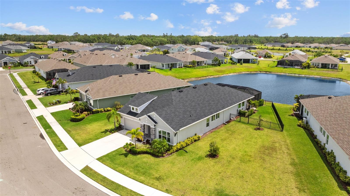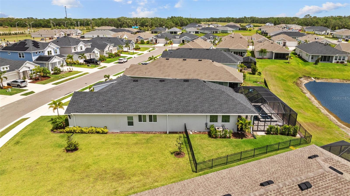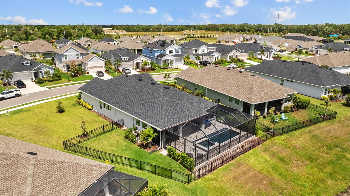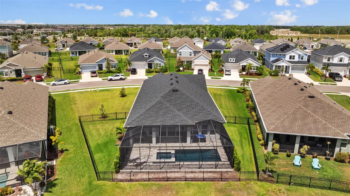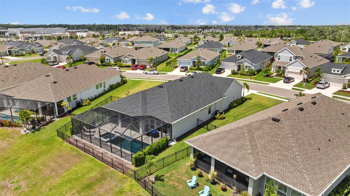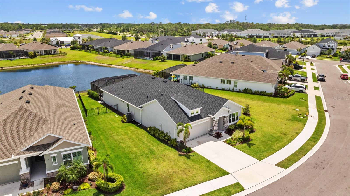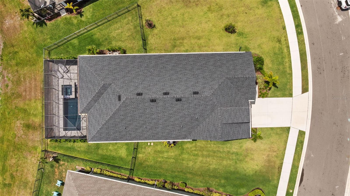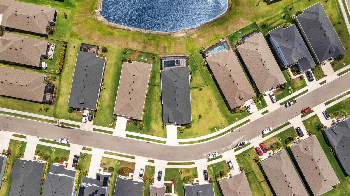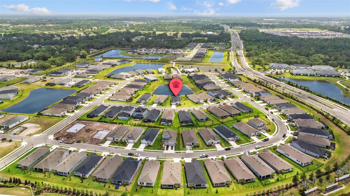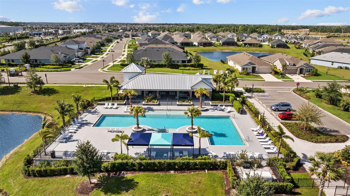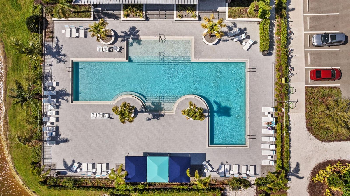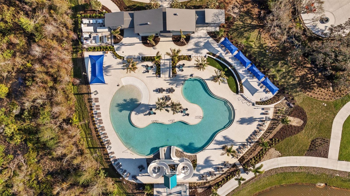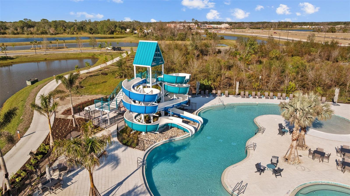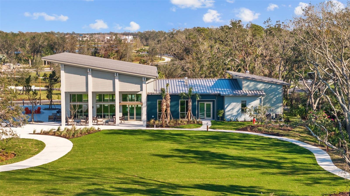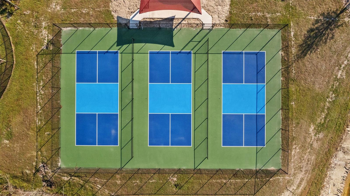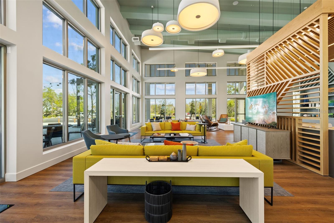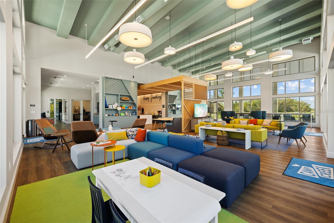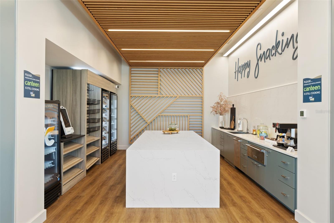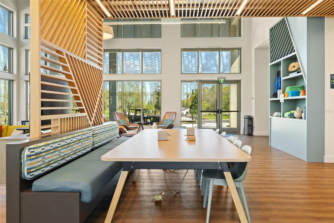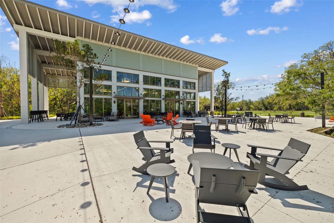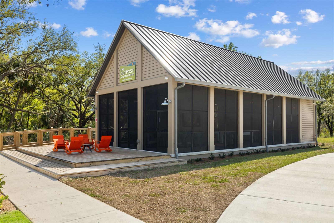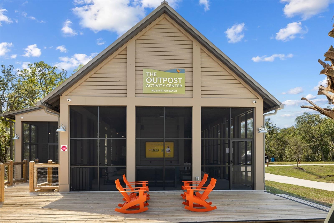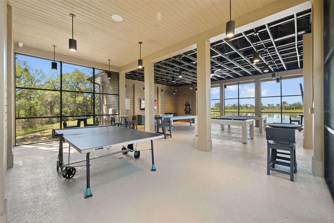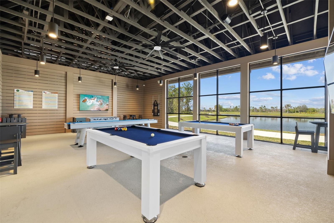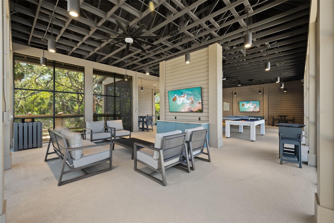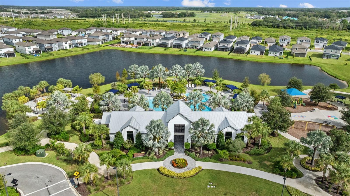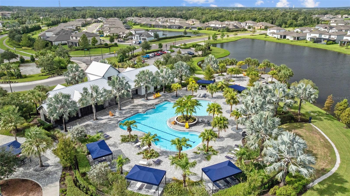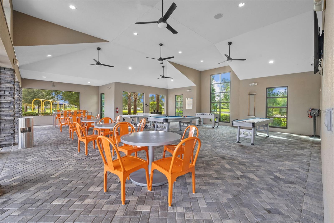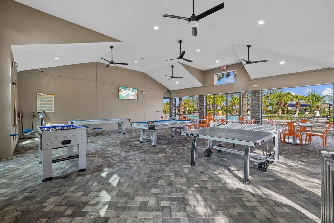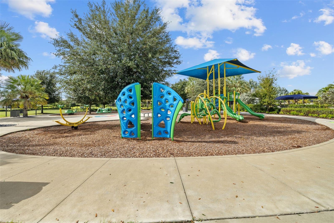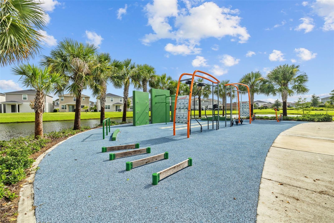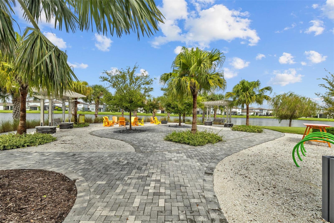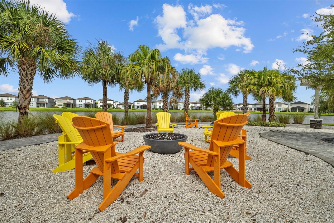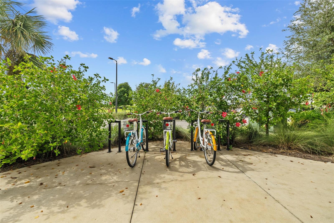Contact David F. Ryder III
Schedule A Showing
Request more information
- Home
- Property Search
- Search results
- 11719 Chevelon Lane, PARRISH, FL 34219
- MLS#: A4647517 ( Residential )
- Street Address: 11719 Chevelon Lane
- Viewed:
- Price: $639,900
- Price sqft: $204
- Waterfront: Yes
- Wateraccess: Yes
- Waterfront Type: Pond
- Year Built: 2021
- Bldg sqft: 3137
- Bedrooms: 4
- Total Baths: 3
- Full Baths: 3
- Garage / Parking Spaces: 3
- Days On Market: 20
- Additional Information
- Geolocation: 27.592 / -82.4347
- County: MANATEE
- City: PARRISH
- Zipcode: 34219
- Subdivision: Morgans Glen Ph Ia Ib Ic Iia
- Middle School: Buffalo Creek Middle
- High School: Parrish Community High
- Provided by: EXP REALTY LLC
- Contact: Melissa Kaule
- 888-883-8509

- DMCA Notice
-
Description***WOW***The ONLY 4 Bed / 3 Bath / 3 Car Garage + Office + Pool Home in North River Ranch UNDER $699K! This immaculate David Weekley, stone facade, upgraded elevation and pond view home offers unmatched versatilityperfect for growing families, remote professionals, and multi generational living! Step through the oversized entryway into an open concept floor plan featuring luxury vinyl tile throughout and a stunning gourmet kitchen with quartz countertops, a large island, built in oven and microwave, range hood, and ample storage. Natural light pours into the spacious living and dining areas through double pane windows, leading seamlessly to the 2022 custom heated saltwater pool and spa with screened cage, sun shelf, and tranquil pond views. The primary suite is a true retreat, offering a spacious en suite bath with dual sinks, an oversized shower with upgraded tile, and a wrap around walk in closet with built in organization. A rare second en suite bedroom offers privacy for guests or in laws, while two additional bedrooms are connected by a convenient shared bathroom. The dedicated office with double French doors provides an ideal remote work setup, separate from the main living space. End your day relaxing in the spa, taking a dip in the pool, or enjoying the professionally lit paver lanai on a rare pie shaped, fenced lotperfect for pets and play! The tandem third car garage bay with EV charger offers incredible storage flexibility. Washer and dryer will conveymove in ready by Memorial Day and meet the neighbors before school starts! ??Located in the desirable Riverfield location of North River Ranch: Low HOAjust $111/year! Lower CDD fees than new builds! Access to resort style amenities: clubhouse, two pools, lazy river, waterslides, fitness center, fire pit, food trucks, and community eventsall just a bike or golf cart ride from local schools and shops! No flood zone! Easy access to I 75 and I 275, with quick commutes to Tampa, Sarasota, St. Pete, and Gulf Coast beaches. This is more than a homeit's a lifestyle. Dont miss your chance to own the best value in North River Ranch!
All
Similar
Property Features
Waterfront Description
- Pond
Appliances
- Built-In Oven
- Cooktop
- Dishwasher
- Disposal
- Dryer
- Microwave
- Range Hood
- Refrigerator
- Washer
Association Amenities
- Clubhouse
- Fitness Center
- Gated
- Maintenance
- Park
- Pickleball Court(s)
- Playground
- Pool
- Trail(s)
Home Owners Association Fee
- 9.25
Home Owners Association Fee Includes
- Pool
- Escrow Reserves Fund
- Maintenance Grounds
Association Name
- Michelle Beedie
Association Phone
- 954-792-6000
Builder Model
- Captiva
Builder Name
- David Weekley
Carport Spaces
- 0.00
Close Date
- 0000-00-00
Cooling
- Central Air
Country
- US
Covered Spaces
- 0.00
Exterior Features
- Dog Run
- French Doors
- Hurricane Shutters
- Sidewalk
- Sliding Doors
Flooring
- Carpet
- Luxury Vinyl
- Tile
Garage Spaces
- 3.00
Heating
- Central
High School
- Parrish Community High
Insurance Expense
- 0.00
Interior Features
- Ceiling Fans(s)
- High Ceilings
- In Wall Pest System
- Kitchen/Family Room Combo
- Living Room/Dining Room Combo
- Open Floorplan
- Primary Bedroom Main Floor
- Smart Home
Legal Description
- LOT 57 PH IA
- MORGANS GLEN PH IA
- IB
- IC
- IIA & IIB PI#4036.0385/9
Levels
- One
Living Area
- 2417.00
Middle School
- Buffalo Creek Middle
Area Major
- 34219 - Parrish
Net Operating Income
- 0.00
Occupant Type
- Owner
Open Parking Spaces
- 0.00
Other Expense
- 0.00
Parcel Number
- 403603859
Parking Features
- Electric Vehicle Charging Station(s)
- Garage Door Opener
Pets Allowed
- Yes
Pool Features
- Fiber Optic Lighting
- Gunite
- Heated
- In Ground
- Salt Water
- Screen Enclosure
Property Type
- Residential
Roof
- Shingle
Sewer
- Public Sewer
Tax Year
- 2024
Township
- 33
Utilities
- BB/HS Internet Available
- Cable Available
- Fiber Optics
- Underground Utilities
View
- Water
Virtual Tour Url
- https://www.propertypanorama.com/instaview/stellar/A4647517
Water Source
- Public
Year Built
- 2021
Zoning Code
- RESI
The information provided by this website is for the personal, non-commercial use of consumers and may not be used for any purpose other than to identify prospective properties consumers may be interested in purchasing.
Display of MLS data is usually deemed reliable but is NOT guaranteed accurate.
Datafeed Last updated on May 1, 2025 @ 12:00 am
Display of MLS data is usually deemed reliable but is NOT guaranteed accurate.
Datafeed Last updated on May 1, 2025 @ 12:00 am
©2006-2025 brokerIDXsites.com - https://brokerIDXsites.com


