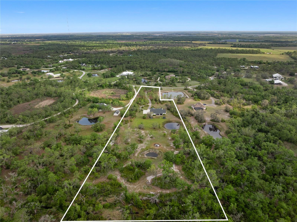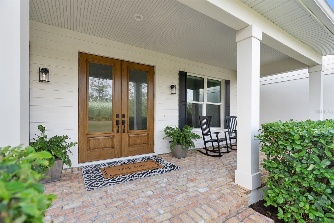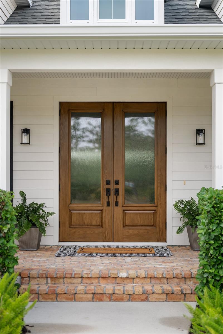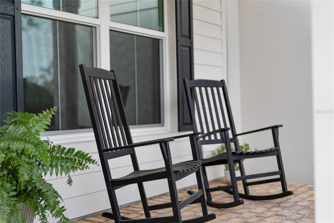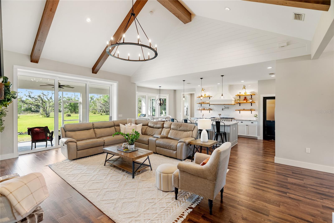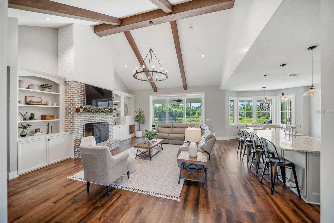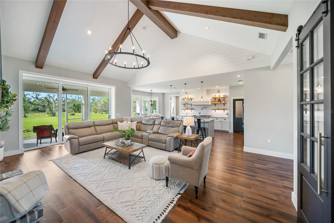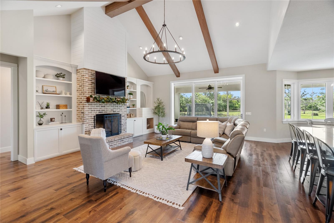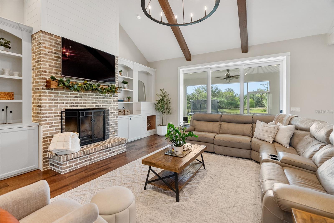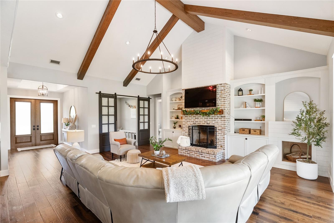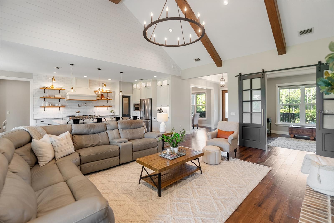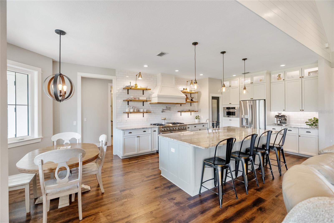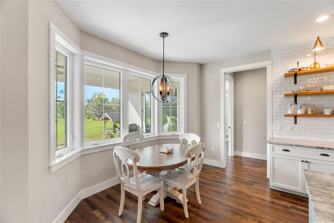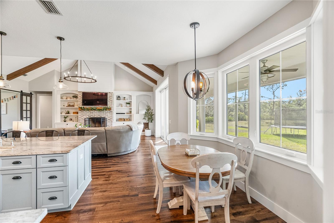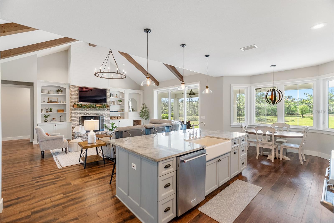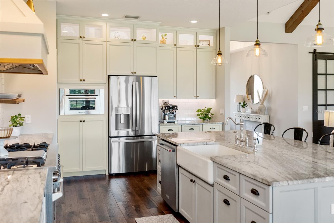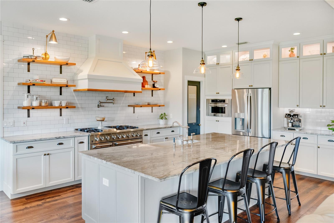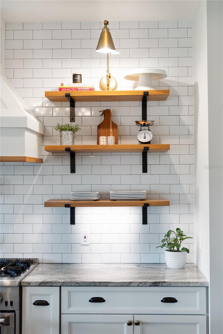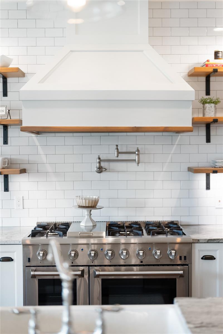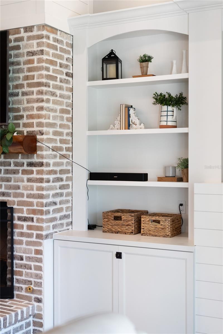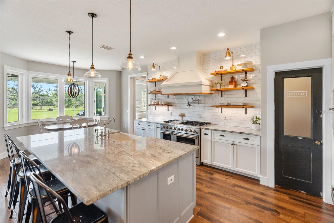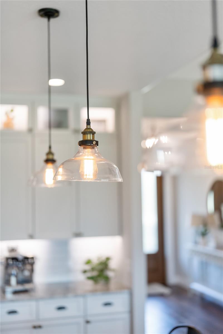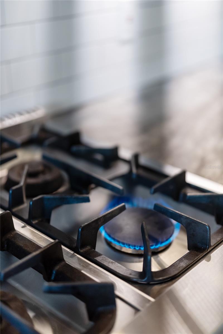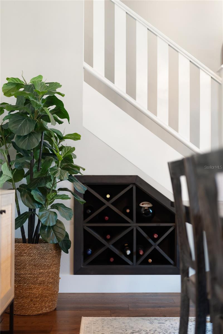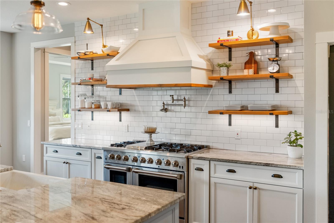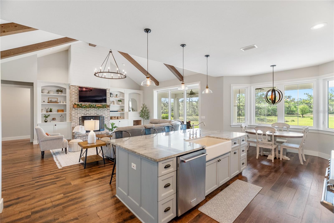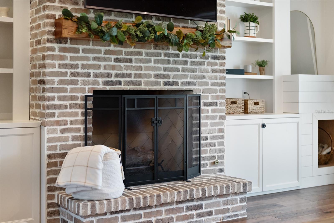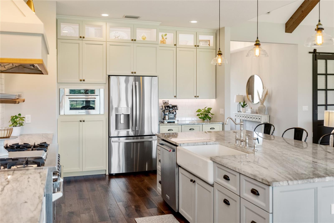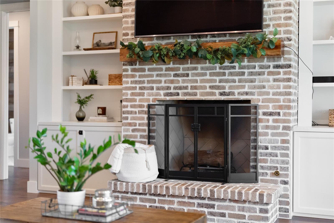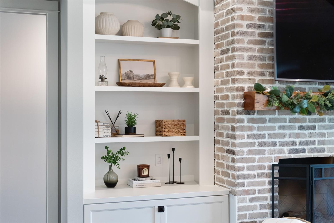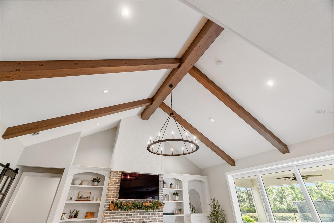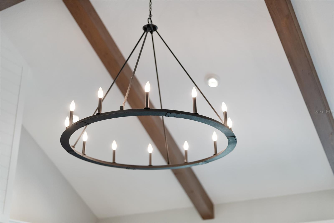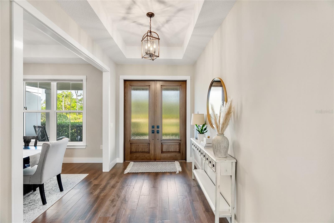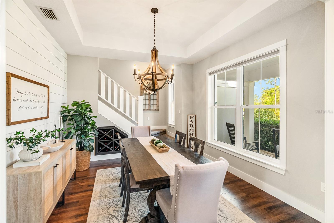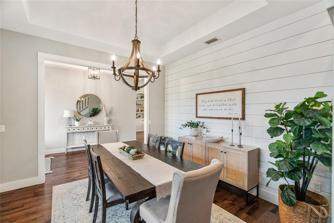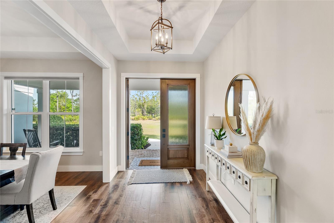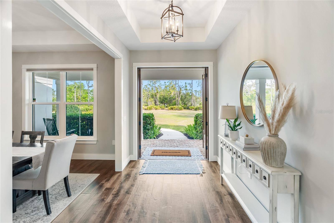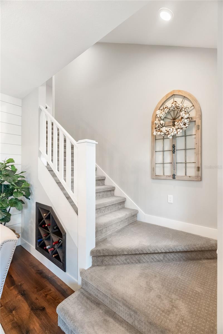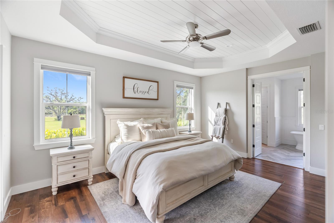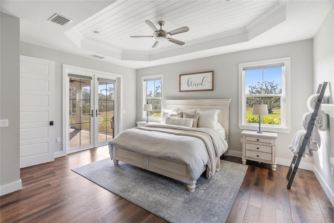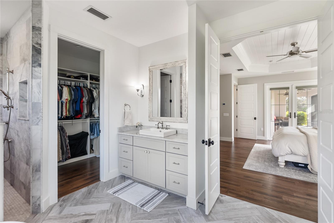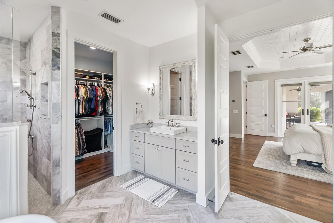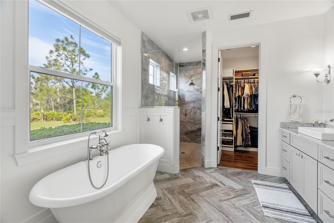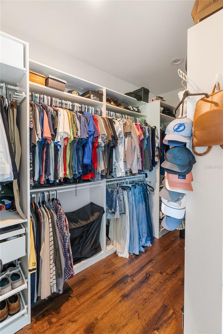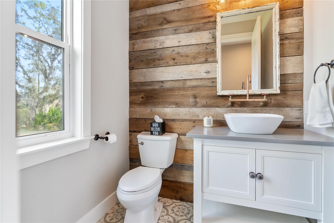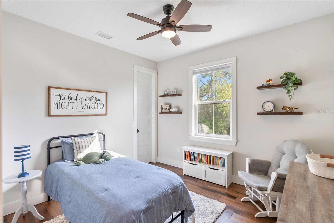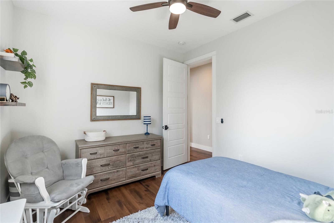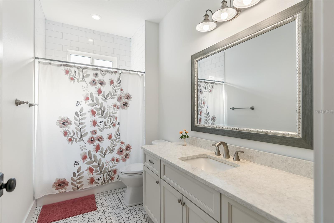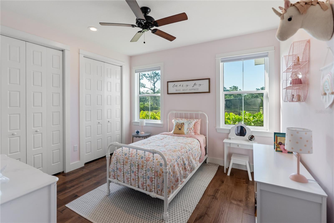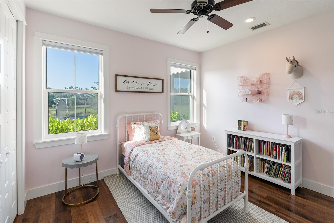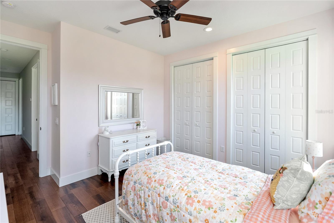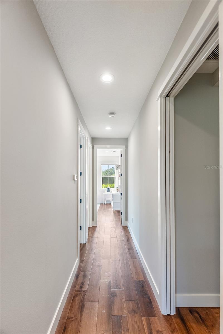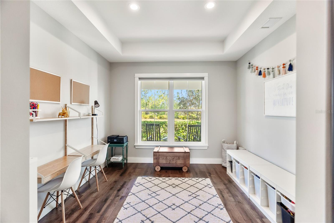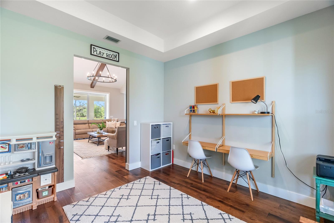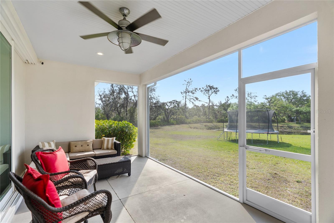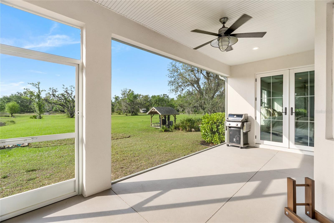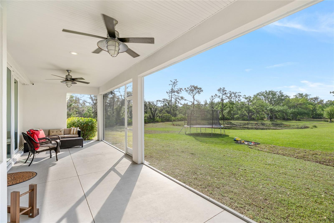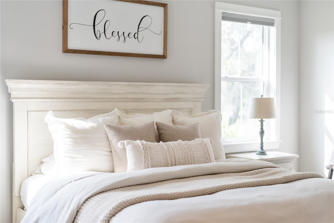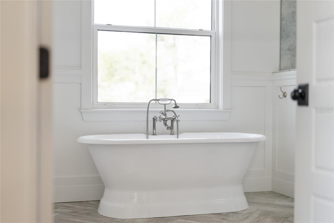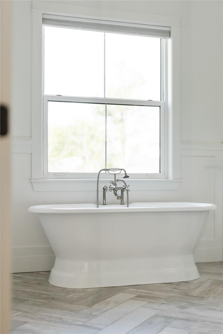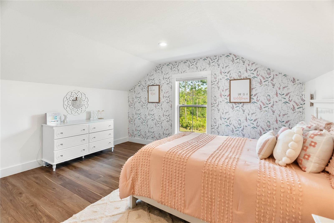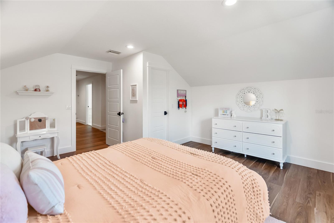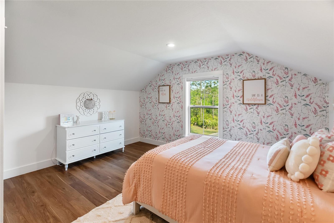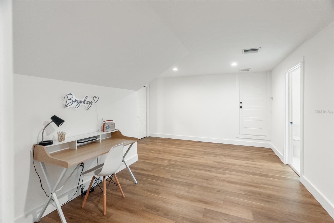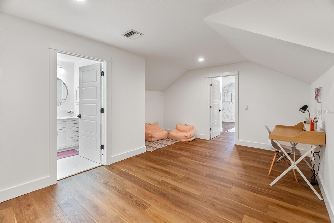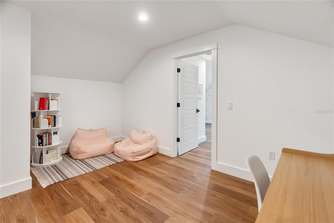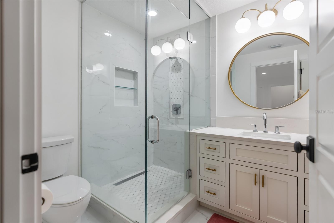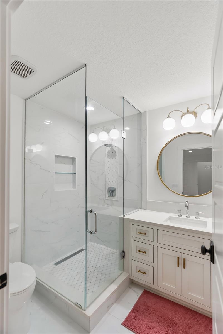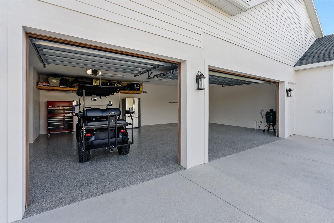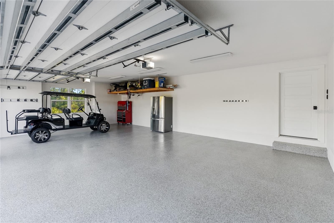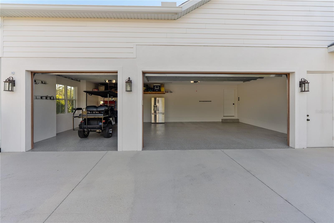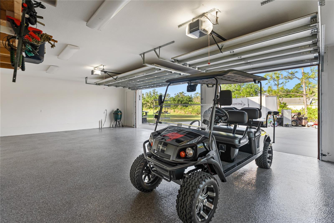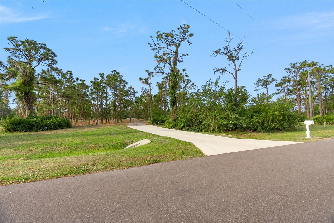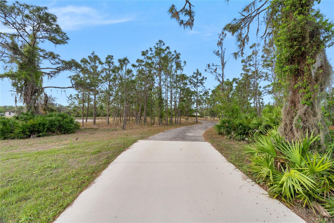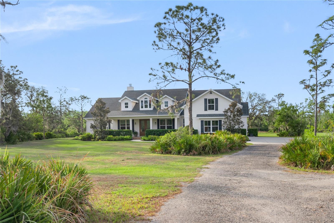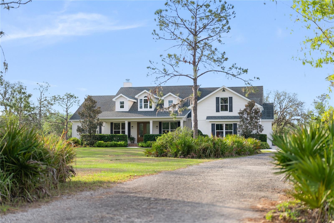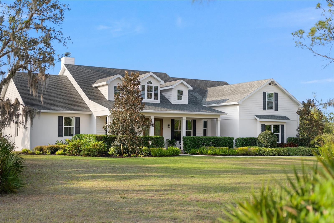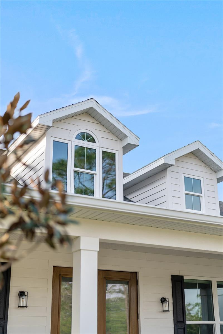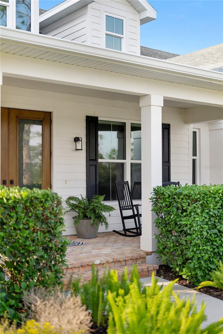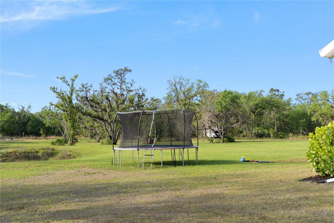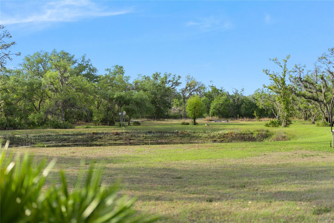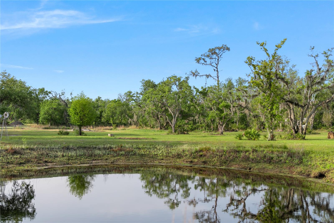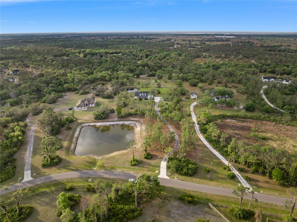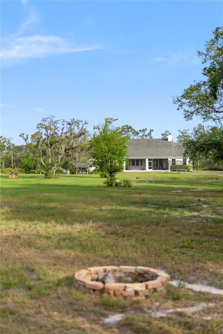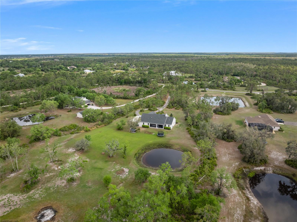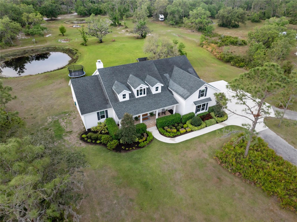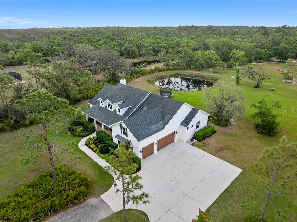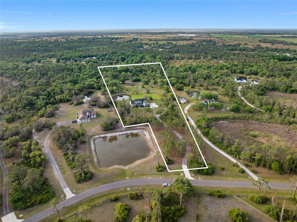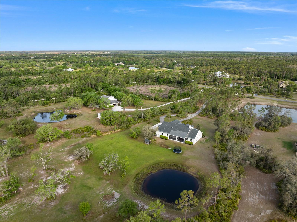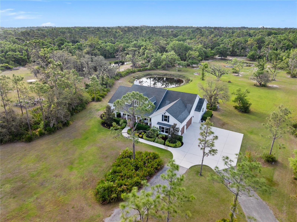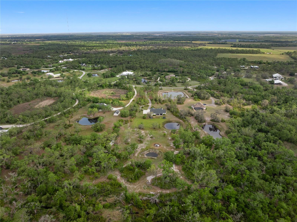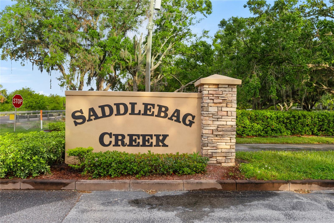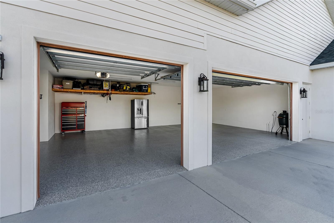Contact David F. Ryder III
Schedule A Showing
Request more information
- Home
- Property Search
- Search results
- 30416 Saddlebag Trail, MYAKKA CITY, FL 34251
- MLS#: A4646419 ( Residential )
- Street Address: 30416 Saddlebag Trail
- Viewed:
- Price: $1,395,000
- Price sqft: $304
- Waterfront: No
- Year Built: 2017
- Bldg sqft: 4590
- Bedrooms: 4
- Total Baths: 4
- Full Baths: 3
- 1/2 Baths: 1
- Garage / Parking Spaces: 3
- Days On Market: 7
- Additional Information
- Geolocation: 27.3844 / -82.2272
- County: MANATEE
- City: MYAKKA CITY
- Zipcode: 34251
- Subdivision: Saddlebag
- Elementary School: Myakka City
- Middle School: Lincoln
- High School: Parrish Community
- Provided by: PREFERRED SHORE LLC
- Contact: Katie Cobb
- 941-999-1179

- DMCA Notice
-
DescriptionWelcome to 30416 Saddlebag Trail, Myakka City, FL a stunning custom built estate set on over 10 acres of serene, private land. This 4 bedroom, 3.5 bathroom, 3,214 sq ft home offers a seamless blend of luxury, comfort, and functionality with thoughtful design elements throughout. From the moment you enter, you'll notice the refined craftsmanshipreal hardwood floors span the main level, while engineered wood and laminate flooring enhance key living areas. The gourmet kitchen is a chefs dream, featuring a 2024 refrigerator, gas cooktop with electric ovens, porcelain sink, custom built range hood, and elegant custom cabinetry. A walk in pantry with pine shelving and a Restoration Hardware glass door adds charm and utility. The living room welcomes you with mitered pine wood beams, a wood burning fireplace with gas fire starter, and a solid cherry wood mantel milled from a Kentucky farm tree. Custom built ins with poplar trim bring additional warmth and character. The primary suite features a poplar shiplap tray ceiling, a spa like bath with marble counters, a cast iron soaking tub, and tile flooring. Upstairs, you will find the fourth bedroom offers privacy and flexibility with laminate flooring, a walk in closet, and an ensuite bathroom finished with quartz counters, tile flooring, and marble detailing in the shower. All four bedrooms include custom designed closets. The powder bath on the main level includes quartz countertops, concrete tile flooring, and reclaimed wood shiplap sourced from a Kentucky barnalso featured in the laundry room, which includes a gas dryer, washer, quartz counters, tile floors, and a reclaimed sink. Additional highlights include hurricane rated PGT vinyl windows and sliding doors, an efficient 4 zone HVAC system, and open cell spray foam insulation throughout, which all contribute to exceptionally low monthly electric bills. The recently refinished 3 car garage features a durable epoxy flake floor, ample room for a golf cart, outdoor toys, or workspace, and a large French door refrigerator that may convey with the home. Outside, the property showcases two scenic ponds, direct access to horse trails, and open space perfect for enjoying nature or accommodating animals. Located in peaceful Myakka City, this exceptional property is a rare opportunity to enjoy luxury country living without compromise. Schedule your private showing today and experience the craftsmanship and tranquility this home has to offer.
All
Similar
Property Features
Appliances
- Dishwasher
- Disposal
- Electric Water Heater
- Freezer
- Microwave
- Range
- Range Hood
- Refrigerator
Home Owners Association Fee
- 700.00
Association Name
- Jack Duich
Association Phone
- 561-543-9151
Carport Spaces
- 0.00
Close Date
- 0000-00-00
Cooling
- Central Air
Country
- US
Covered Spaces
- 0.00
Exterior Features
- French Doors
- Lighting
- Other
- Outdoor Shower
- Sliding Doors
Flooring
- Tile
- Wood
Garage Spaces
- 3.00
Heating
- Natural Gas
High School
- Parrish Community High
Insurance Expense
- 0.00
Interior Features
- Built-in Features
- Ceiling Fans(s)
- High Ceilings
- Solid Surface Counters
- Solid Wood Cabinets
- Stone Counters
- Window Treatments
Legal Description
- LOT 14
- SADDLEBAG: A PARCEL OF LAND LOCATED IN SEC 32
- TWN 35S
- RNG 21E
- BEING MORE PARTICULARLY DESC AS FOLLOWS: COM AT A FOUND 4"X4" CONCRETE MONUMENT (#1735) MARKING SE COR OF W1/2 OF SE1/4 OF SEC 32; TH N 89 DEG 38 MIN 31 SEC W
- ALG S LN OF SEC 3 2
- A DIST OF 878.22 FT TO POB; TH LEAVING SD S LN OF SEC 32
- N 26 DEG 07 MIN 53 SEC W
- A DIST OF 1207.51 FT TO
Levels
- Two
Living Area
- 3214.00
Lot Features
- Cleared
- Landscaped
- Level
- Oversized Lot
- Pasture
- Private
- Zoned for Horses
Middle School
- Lincoln Middle
Area Major
- 34251 - Myakka City
Net Operating Income
- 0.00
Occupant Type
- Owner
Open Parking Spaces
- 0.00
Other Expense
- 0.00
Parcel Number
- 165643809
Parking Features
- Boat
- Garage Door Opener
- Golf Cart Parking
- Garage
- Basement
Pets Allowed
- Yes
Property Type
- Residential
Roof
- Shingle
School Elementary
- Myakka City Elementary
Sewer
- Septic Tank
Style
- Ranch
Tax Year
- 2024
Township
- 35
Utilities
- Cable Available
- Cable Connected
- Electricity Available
- Electricity Connected
View
- Garden
- Trees/Woods
Virtual Tour Url
- https://www.propertypanorama.com/instaview/stellar/A4646419
Water Source
- Well
Year Built
- 2017
The information provided by this website is for the personal, non-commercial use of consumers and may not be used for any purpose other than to identify prospective properties consumers may be interested in purchasing.
Display of MLS data is usually deemed reliable but is NOT guaranteed accurate.
Datafeed Last updated on April 30, 2025 @ 12:00 am
Display of MLS data is usually deemed reliable but is NOT guaranteed accurate.
Datafeed Last updated on April 30, 2025 @ 12:00 am
©2006-2025 brokerIDXsites.com - https://brokerIDXsites.com




