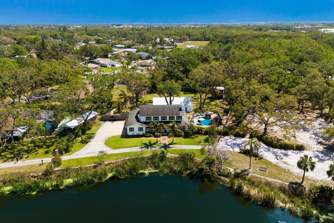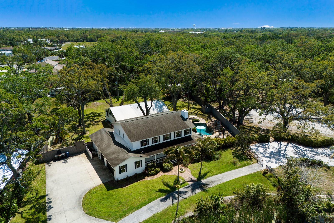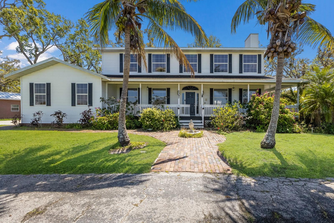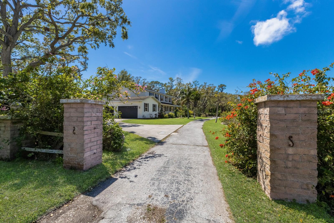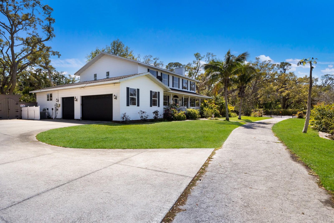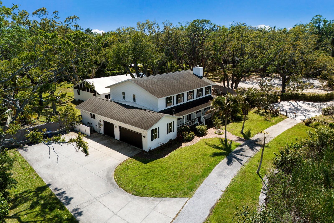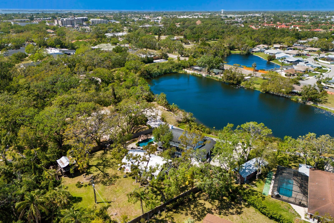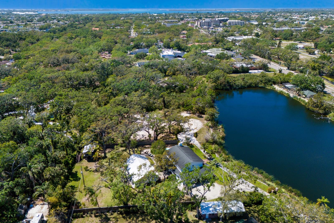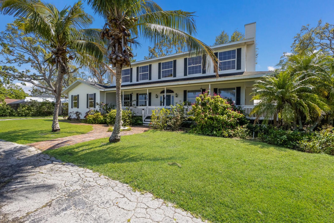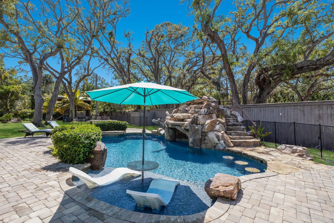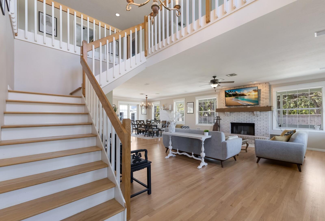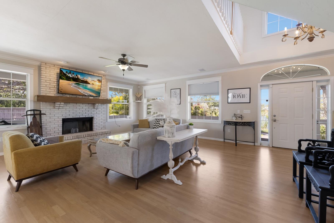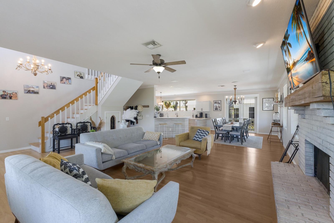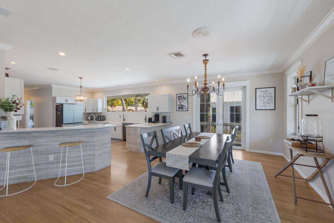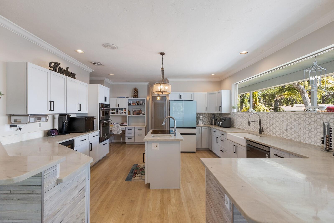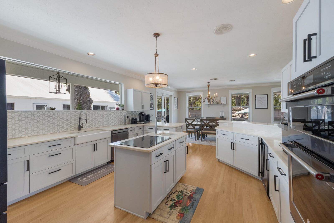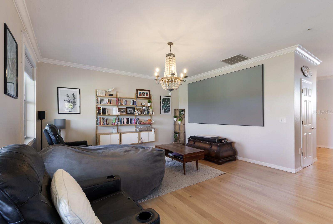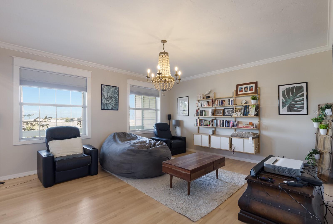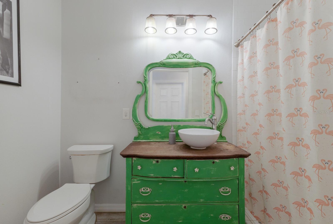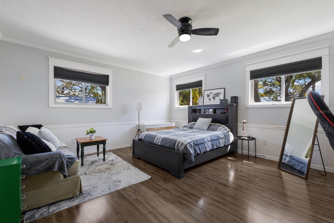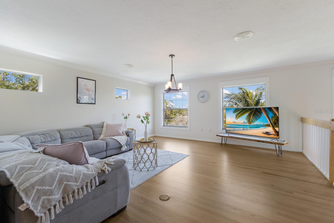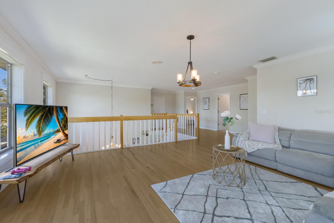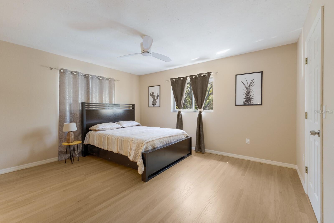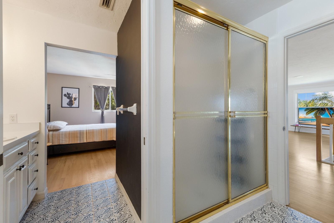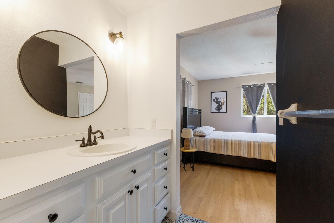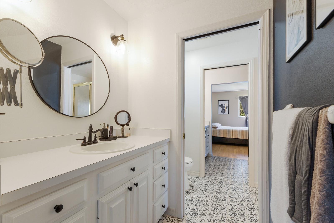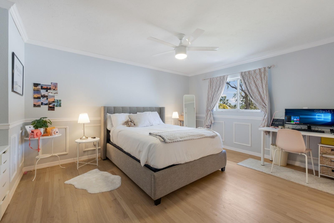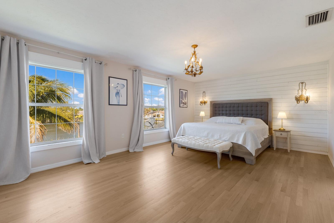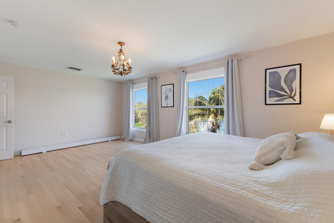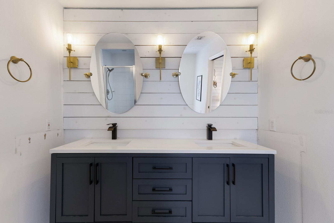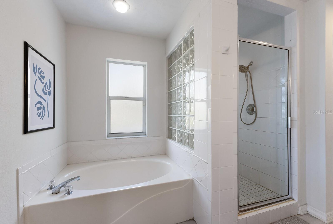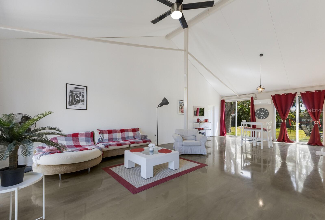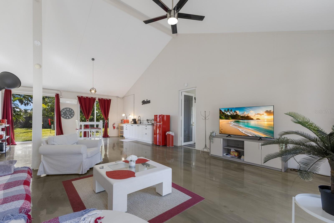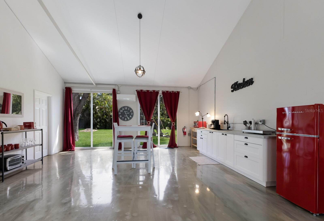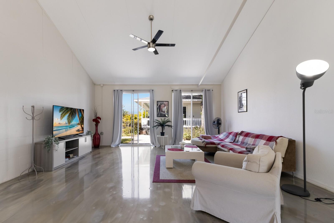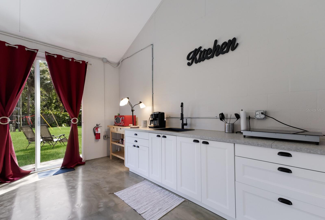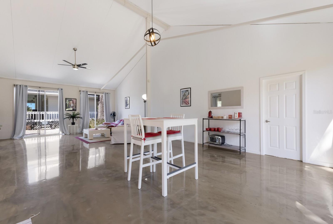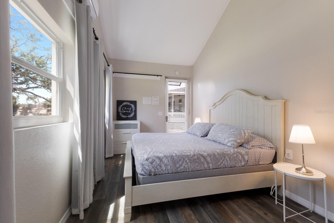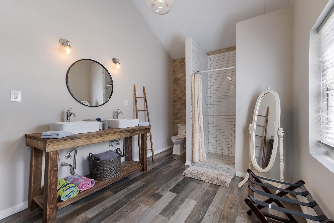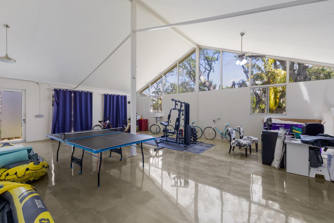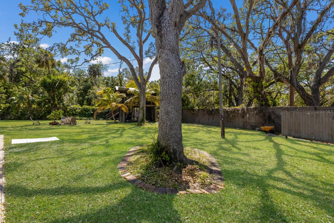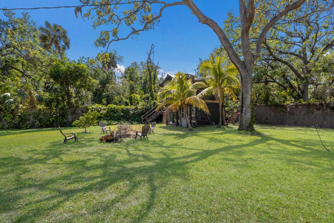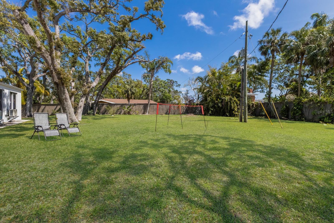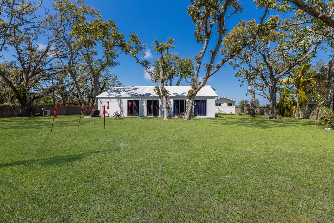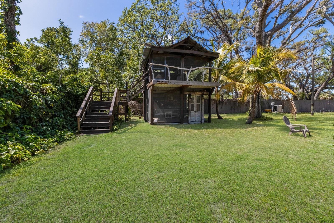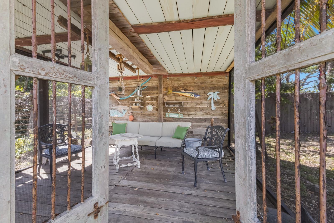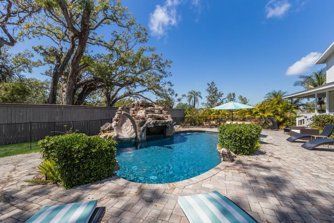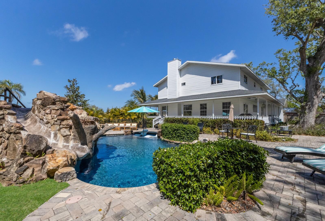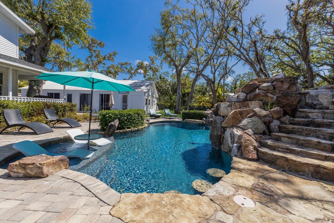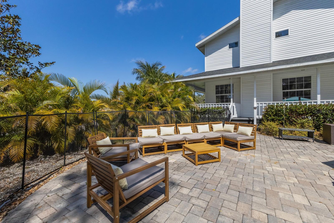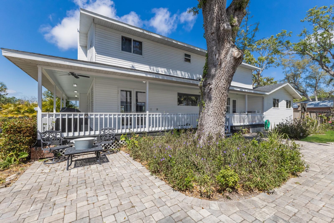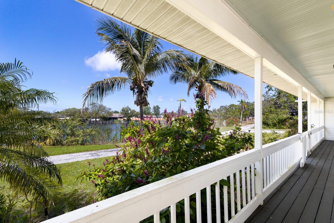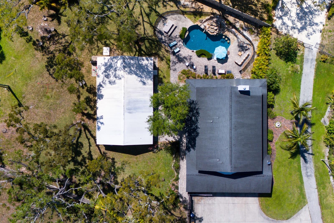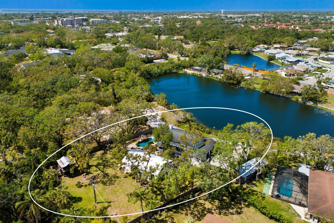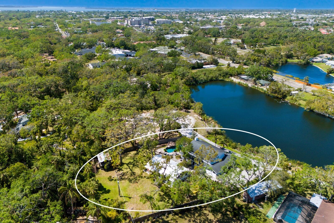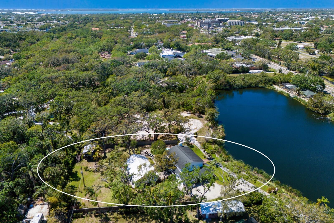Contact David F. Ryder III
Schedule A Showing
Request more information
- Home
- Property Search
- Search results
- 5307 22nd Avenue W, BRADENTON, FL 34209
- MLS#: A4645847 ( Residential )
- Street Address: 5307 22nd Avenue W
- Viewed: 7
- Price: $1,499,000
- Price sqft: $219
- Waterfront: Yes
- Wateraccess: Yes
- Waterfront Type: Lake Front
- Year Built: 1996
- Bldg sqft: 6846
- Bedrooms: 5
- Total Baths: 4
- Full Baths: 4
- Garage / Parking Spaces: 3
- Days On Market: 7
- Additional Information
- Geolocation: 27.4798 / -82.6145
- County: MANATEE
- City: BRADENTON
- Zipcode: 34209
- Subdivision: Larsen
- Provided by: RE/MAX ALLIANCE GROUP
- Contact: Jay Travis, PA
- 941-758-7777

- DMCA Notice
-
DescriptionStunning lakefront estate with guest house on nearly an acre in the heart of west bradenton!!! Tucked away in a peaceful and private setting, this one of a kind property offers the perfect blend of charm, space, and versatility. The beautifully crafted two story custom home exudes vibrant farmhouse chic style and boasts 4 bedrooms, 3 baths, and a 3 car garage within 3,724 sq. Ft. Of sunlit living space. Guest house offers a 1 bedroom 1 bathroom with 1600 sq ft and is perfect for visiting family, an in law suite or rental income. Currently this space is set up as a successful air b&b. Enjoy 180 lake views from the inviting wraparound front porch, perfect for relaxing with your morning coffee or evening glass of wine. Step inside to find an open, airy layout accented by soaring ceilings, huge windows and shiplap walls that bring warmth and personality to every room. The expansive gourmet kitchen is a true showstopper, featuring crisp white shaker cabinets, sleek black hardware, stunning quartz countertops, and a designer tile backsplash that adds the perfect touch of texture. A massive center island with a built in cooktop and prep sink is ideal for entertaining or casual family meals, while oversized windows flood the space with natural light and frame serene outdoor views. The open concept layout flows effortlessly into the dining area and living room, creating the ultimate space for gathering and entertaining. Hardwood floors run throughout, adding warmth and character, while custom lighting and a stylish brick fireplace enhance the cozy, yet refined ambiance. A charming staircase with white spindles and natural wood railing adds classic appeal, creating a welcoming focal point in the main living space. Upstairs, the spacious 18 x 14 primary suite includes a private en suite bath and a bonus loft style room overlooking the main living area. There are two additional bedrooms upstairs that share a jack n jill bathroom. Step outside to your own private paradise! This incredible backyard was designed for both relaxation and fun, featuring a heated saltwater pool with an epic natural rock waterfall, slide, and a swim up table with in water loungers and umbrellaperfect for soaking up the florida sunshine in style. Surrounded by lush landscaping and mature trees, the setting feels like a luxury resort, yet its all yours to enjoy every day. Step beyond the pool to find a sprawling green lawn with room to roam, a cozy firepit area, and a cabin style outbuilding. With a charming upper balcony, hand crafted railings, and shaded patio space below, this structure is bursting with potentialthink artist studio, playhouse, or the ultimate backyard retreat. Whether youre entertaining guests, hosting family gatherings, or simply escaping the everyday, this expansive and enchanting outdoor space delivers everything you could dream of in a florida lifestyle property. With ample space to park your rv or boat, this property is designed for both play and practicality. All of this is centrally located near bradentons top dining spots, shopping, the mlb spring training stadium and the award winning beaches of anna maria island. This is truly a one of a kind property in this area. This is not just a homeits a lifestyle.
All
Similar
Property Features
Waterfront Description
- Lake Front
Appliances
- Dishwasher
- Disposal
- Dryer
- Electric Water Heater
- Refrigerator
Home Owners Association Fee
- 0.00
Carport Spaces
- 0.00
Close Date
- 0000-00-00
Cooling
- Central Air
Country
- US
Covered Spaces
- 0.00
Exterior Features
- French Doors
- Sliding Doors
- Storage
Fencing
- Fenced
Flooring
- Tile
- Wood
Furnished
- Unfurnished
Garage Spaces
- 3.00
Heating
- Electric
Insurance Expense
- 0.00
Interior Features
- Built-in Features
- Ceiling Fans(s)
- Kitchen/Family Room Combo
- Living Room/Dining Room Combo
- Open Floorplan
- PrimaryBedroom Upstairs
- Solid Surface Counters
- Solid Wood Cabinets
- Walk-In Closet(s)
Legal Description
- LOT 2 LARSEN SUB
- TOGETHER WITH O.R. 1489 P 5556 DESC AS: LAND LYING N OF THE N BNDRY LN TO THE WATERS OF THE LAKE
- AND BETWEEN THE EXTENDED E AND W BNDRY LNS OF THE FOLL DESC PROP: INSERT "LOT 2
- LARSEN SUB" PI#39412.0016/9
Levels
- Two
Living Area
- 5324.00
Lot Features
- Cul-De-Sac
- Private
- Street Dead-End
Area Major
- 34209 - Bradenton/Palma Sola
Net Operating Income
- 0.00
Occupant Type
- Owner
Open Parking Spaces
- 0.00
Other Expense
- 0.00
Other Structures
- Guest House
- Storage
- Workshop
Parcel Number
- 3941200169
Pets Allowed
- Yes
Pool Features
- Child Safety Fence
- Heated
- In Ground
- Lighting
- Salt Water
Property Type
- Residential
Roof
- Shingle
Sewer
- Public Sewer
Style
- Custom
Tax Year
- 2024
Township
- 34
Utilities
- Cable Available
- Electricity Available
- Water Available
View
- Trees/Woods
- Water
Virtual Tour Url
- https://www.propertypanorama.com/instaview/stellar/A4645847
Water Source
- Public
Year Built
- 1996
Zoning Code
- RSF3
Listing Data ©2025 Greater Fort Lauderdale REALTORS®
Listings provided courtesy of The Hernando County Association of Realtors MLS.
Listing Data ©2025 REALTOR® Association of Citrus County
Listing Data ©2025 Royal Palm Coast Realtor® Association
The information provided by this website is for the personal, non-commercial use of consumers and may not be used for any purpose other than to identify prospective properties consumers may be interested in purchasing.Display of MLS data is usually deemed reliable but is NOT guaranteed accurate.
Datafeed Last updated on April 1, 2025 @ 12:00 am
©2006-2025 brokerIDXsites.com - https://brokerIDXsites.com


