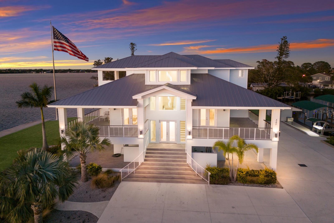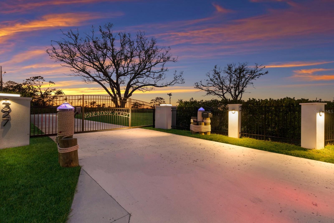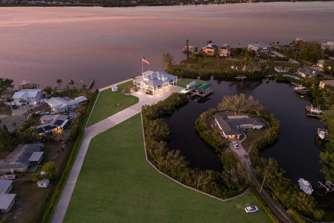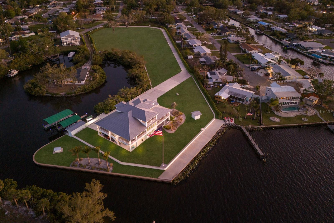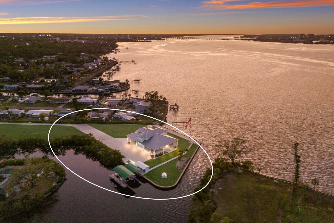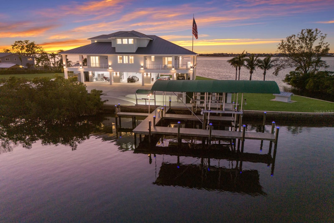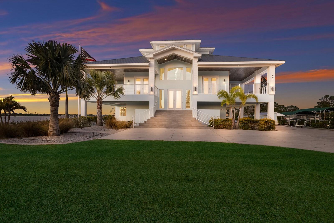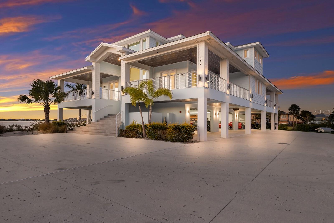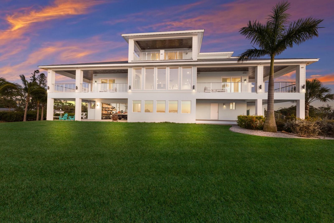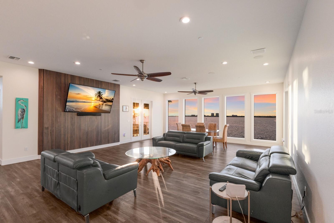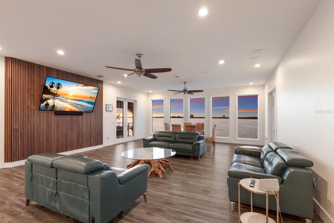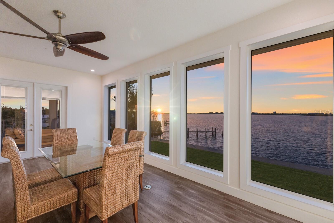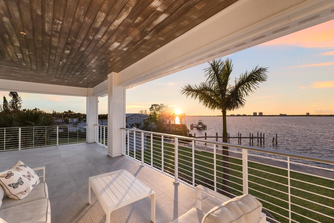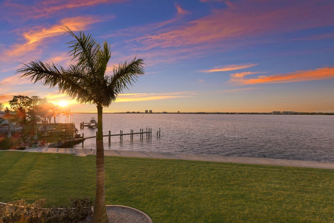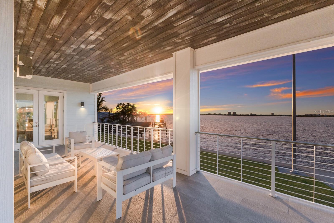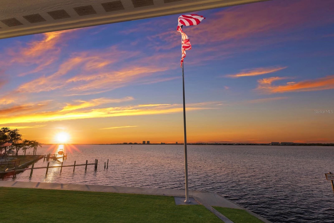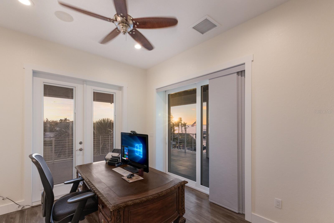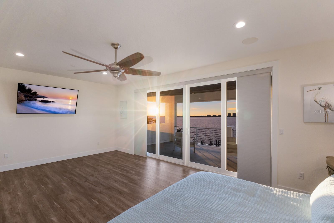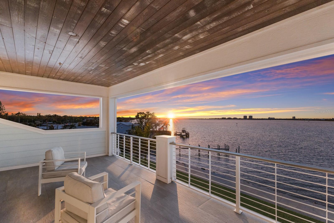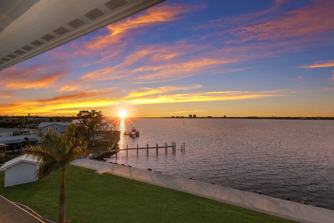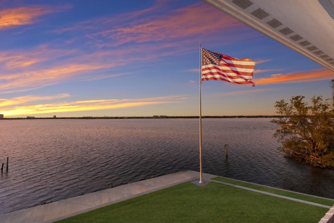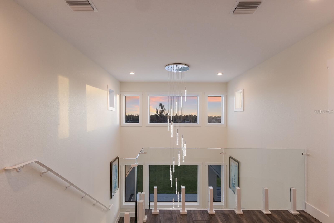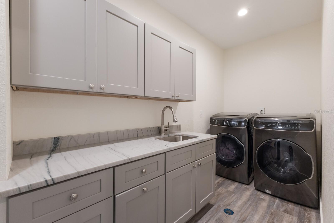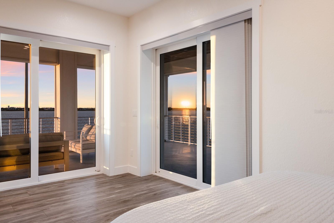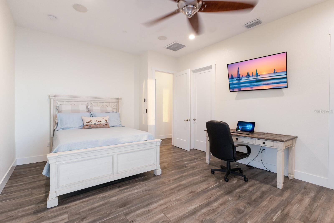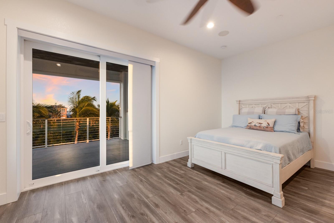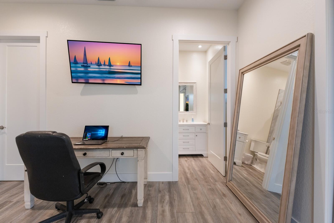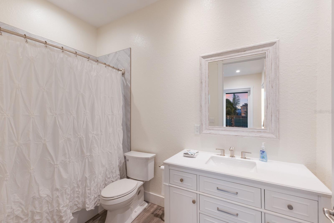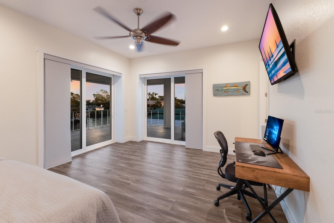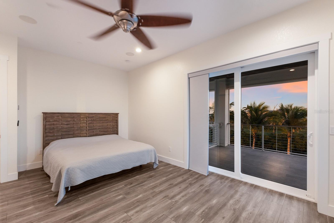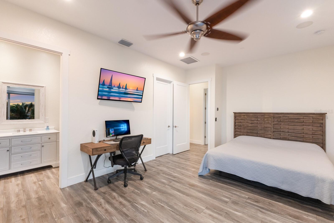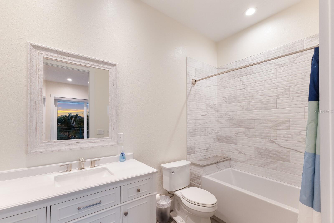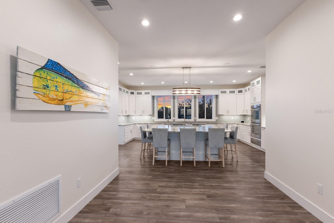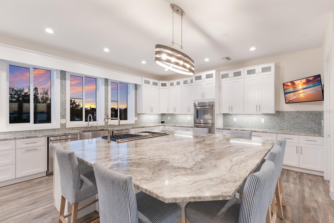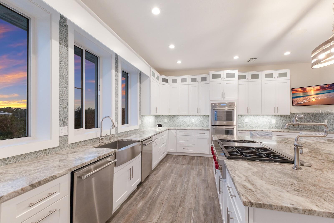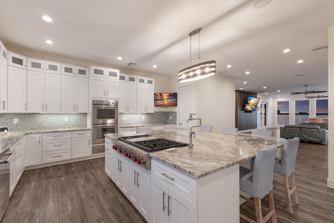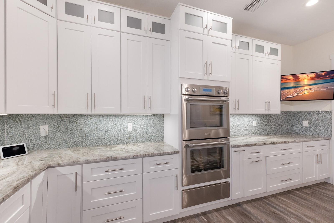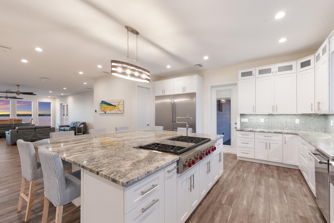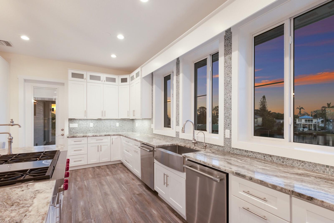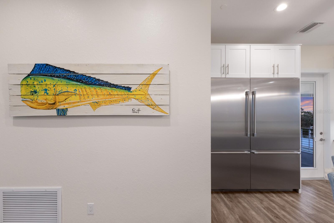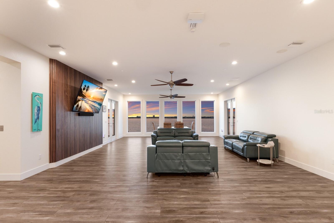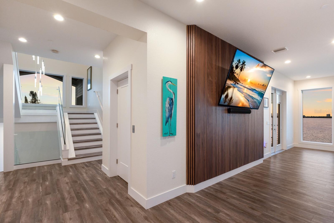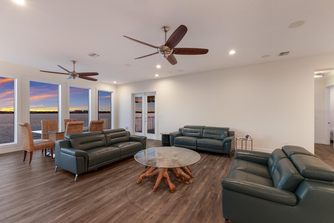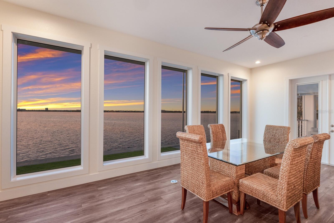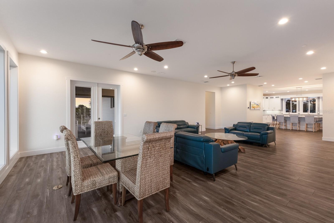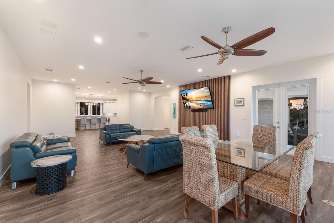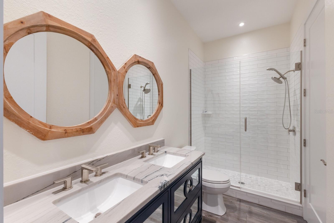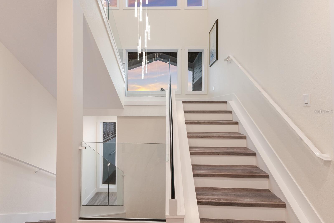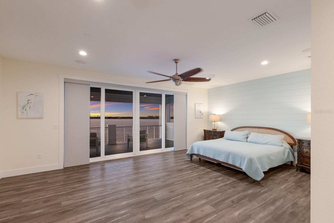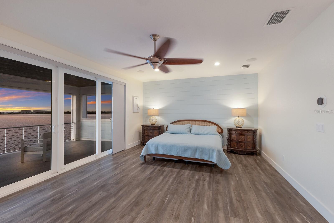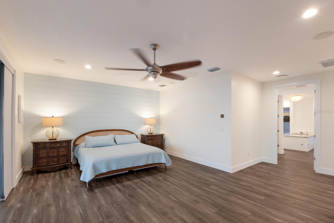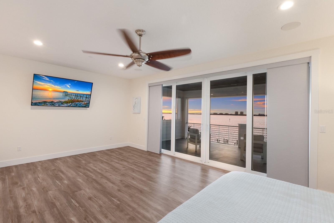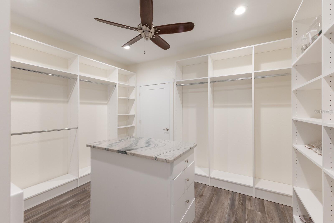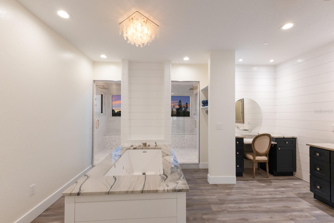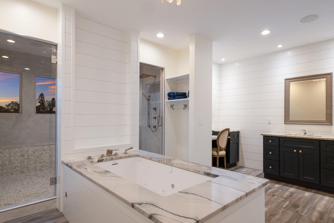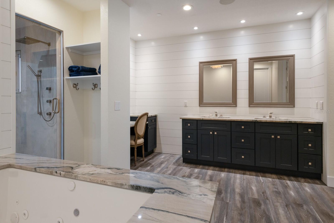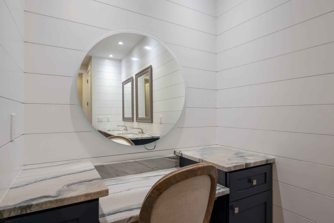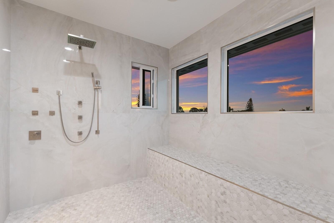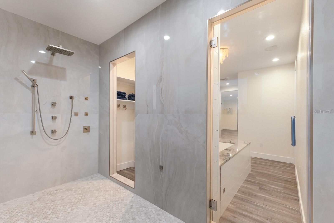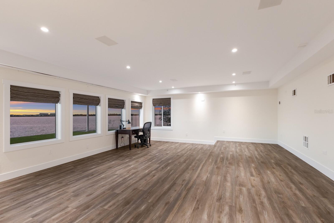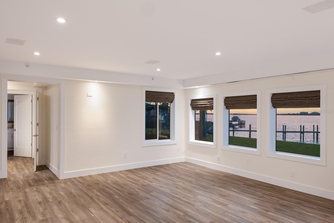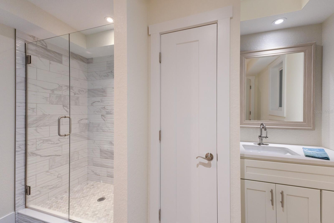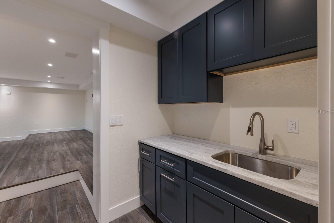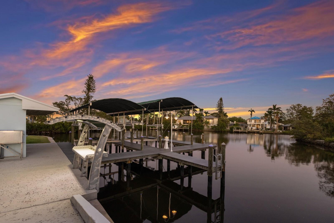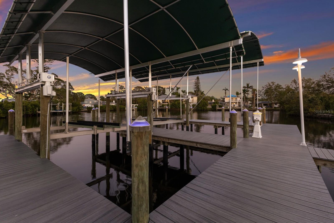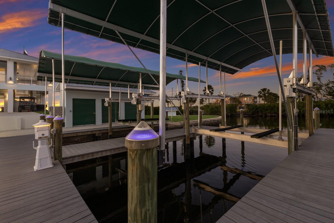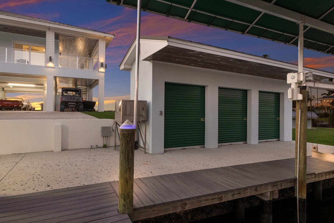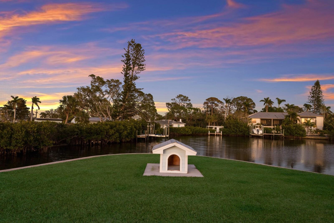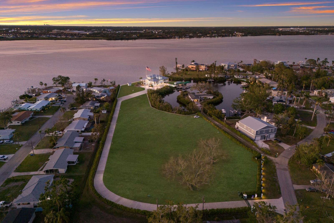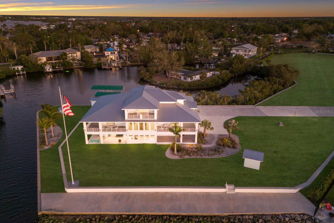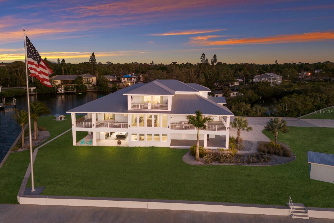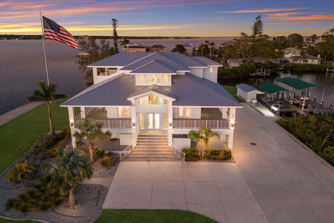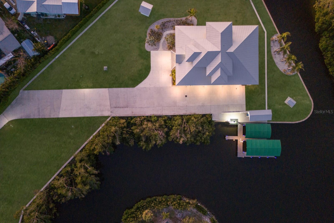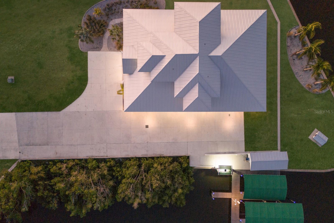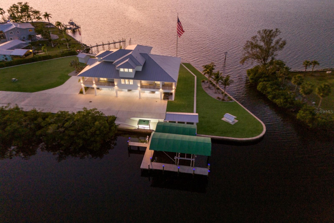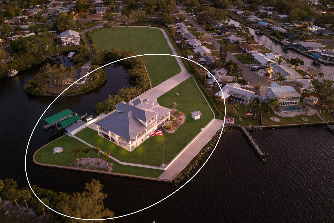Contact David F. Ryder III
Schedule A Showing
Request more information
- Home
- Property Search
- Search results
- 327 Riverpoint Drive Ne, BRADENTON, FL 34208
- MLS#: A4645846 ( Residential )
- Street Address: 327 Riverpoint Drive Ne
- Viewed: 21
- Price: $4,450,000
- Price sqft: $346
- Waterfront: Yes
- Wateraccess: Yes
- Waterfront Type: River Front
- Year Built: 2023
- Bldg sqft: 12864
- Bedrooms: 5
- Total Baths: 5
- Full Baths: 5
- Garage / Parking Spaces: 6
- Days On Market: 54
- Additional Information
- Geolocation: 27.5018 / -82.5365
- County: MANATEE
- City: BRADENTON
- Zipcode: 34208
- Elementary School: Manatee Elementary School MN
- Middle School: Martha B. King Middle
- High School: Manatee High
- Provided by: RE/MAX ALLIANCE GROUP
- Contact: Jay Travis, PA
- 941-758-7777

- DMCA Notice
-
DescriptionParadise point... A waterfront masterpiece on the manatee river!!! Nestled on a private 2. 20 acre peninsula , paradise point is a breathtaking waterfront gated estate offering unmatched luxury and direct access to the manatee river, tampa bay and the gulf. This 2023 custom built key west style home boasts over 670 feet of water frontage, providing panoramic views of the manatee river. You will not find a better value for a new waterfront home on acreage!!! Imagine absolutely stunning sunrises followed by even more beautiful sunsets in the evening, all while sitting on your multiple covered lanais on each level of the house! Truly a home of luxury & comfort. Spanning nearly 6,000 square feet of air conditioned space , with a total of over 12,800 square feet including porches and garage space, this home is designed for both relaxation and grand entertaining. The open concept living area showcases expansive water views out of almost every room. As soon as you enter the main living area you will notice the high ceilings and natural light streaming in thru all the windows in the great room. The gourmet kitchen is a chefs dream, featuring wolf and thermador appliances, gorgeous shaker style cabinetry, dual dishwashers, and a huge island that is the perfect spot for hosting gatherings. Take the stairs or elevator to the private third floor owners suite. Truly a serene retreat, complete with a spacious lanai with cypress ceilings, two oversized walk in closets, and a spa like bathroom featuring a jacuzzi soaking tub and a 12x8 thermosol wet sauna steam shower. The main level offers four additional bedrooms, including one ideal for a home office. A 15 person theater room on the first floor elevates the homes entertainment experience. The 6 car garage is huge and offers endless possibilities for the car enthusiasts or just for those looking for storage. Built for absolute strength, this home was constructed way beyond standard building codes! This estate is engineered for maximum durability and energy efficiency. With a completely solid block structure, reinforced concrete floors, a fire sprinkler system, and state of the art roofing material with polyurethane insulation, it provides superior storm resistance. Its high elevation has ensured it remains completely dry through past hurricanes, offering unparalleled security and peace of mind! The exterior is truly an outdoor paradise for boating & entertaining! Designed for those who love the water, this estate features plenty of dock space along a protected deepwater lagoon. You can tell that this area was designed by someone with lots of experience on the water and that they constructed this area with an open check book! Featuring trex decking, built in dock lighting and two private covered boat slipsone with a 16,000 lb lift and the other with a 10,000 lb liftas well as a concrete shed to store all your boating/fishing gear and your ice machine! Additionally there is a fish cleaning station and shore power at the dock. Truly a dream set up!! Conveniently located just minutes from downtown bradenton, this estate is near top tier schools, including img academy, st stephens and bradenton christian school! Only minutes to the gulf beaches of anna maria island, short distance to downtown st. Pete and the cultural & culinary arts of sarasota. Truly an amazing location with easy access to so many options!
All
Similar
Property Features
Waterfront Description
- River Front
Appliances
- Built-In Oven
- Cooktop
- Dishwasher
- Disposal
- Dryer
- Gas Water Heater
- Range
- Refrigerator
- Washer
Home Owners Association Fee
- 0.00
Carport Spaces
- 0.00
Close Date
- 0000-00-00
Cooling
- Central Air
Country
- US
Covered Spaces
- 0.00
Exterior Features
- Balcony
- French Doors
- Lighting
- Other
- Sliding Doors
- Storage
Flooring
- Ceramic Tile
- Other
- Tile
Garage Spaces
- 6.00
Heating
- Central
- Electric
- Heat Pump
- Zoned
High School
- Manatee High
Insurance Expense
- 0.00
Interior Features
- Ceiling Fans(s)
- Eat-in Kitchen
- Elevator
- High Ceilings
- Kitchen/Family Room Combo
- Living Room/Dining Room Combo
- Open Floorplan
- PrimaryBedroom Upstairs
- Smart Home
- Solid Wood Cabinets
- Stone Counters
- Walk-In Closet(s)
- Window Treatments
Legal Description
- COM AT THE NW COR OF LOT 11
- KENSON PARK
- SAME BEING THE NW COR OF KENSON PARK SUB
- AS PER PLAT THEREOF REC IN PB 4 PG 137
- OF PRMCF; TH RUN N ALG THE EXT W LN OF SD KENSON PARK A DIST OF 137.74 FT FOR A POB; TH CONT N ALG THE EXT W LN OF KENSON PARK
- SAME BEING THE E LN OF HARBOR HAVEN SUB AS PER PLAT THEREOF REC IN PB 8 PG 84
- OF THE PRMCF
- A DIST OF 721.35 FT
Levels
- Three Or More
Living Area
- 5893.00
Lot Features
- Corner Lot
- Cul-De-Sac
- FloodZone
- Landscaped
- Oversized Lot
- Private
- Paved
Middle School
- Martha B. King Middle
Area Major
- 34208 - Bradenton/Braden River
Net Operating Income
- 0.00
Occupant Type
- Owner
Open Parking Spaces
- 0.00
Other Expense
- 0.00
Other Structures
- Boat House
- Other
- Shed(s)
- Storage
- Workshop
Parcel Number
- 1200500109
Parking Features
- Boat
- Circular Driveway
- Covered
- Driveway
- Garage Door Opener
- Golf Cart Garage
- Golf Cart Parking
- Ground Level
- Oversized
Pets Allowed
- Yes
Property Type
- Residential
Roof
- Metal
School Elementary
- Manatee Elementary School-MN
Sewer
- Public Sewer
Style
- Custom
- Key West
Tax Year
- 2024
Township
- 34
Utilities
- Cable Available
- Cable Connected
- Electricity Available
- Fiber Optics
- Propane
- Public
- Sewer Connected
- Sprinkler Well
- Underground Utilities
- Water Connected
View
- Water
Views
- 21
Water Source
- Public
Year Built
- 2023
Zoning Code
- R1
Listing Data ©2025 Greater Fort Lauderdale REALTORS®
Listings provided courtesy of The Hernando County Association of Realtors MLS.
Listing Data ©2025 REALTOR® Association of Citrus County
Listing Data ©2025 Royal Palm Coast Realtor® Association
The information provided by this website is for the personal, non-commercial use of consumers and may not be used for any purpose other than to identify prospective properties consumers may be interested in purchasing.Display of MLS data is usually deemed reliable but is NOT guaranteed accurate.
Datafeed Last updated on May 18, 2025 @ 12:00 am
©2006-2025 brokerIDXsites.com - https://brokerIDXsites.com


