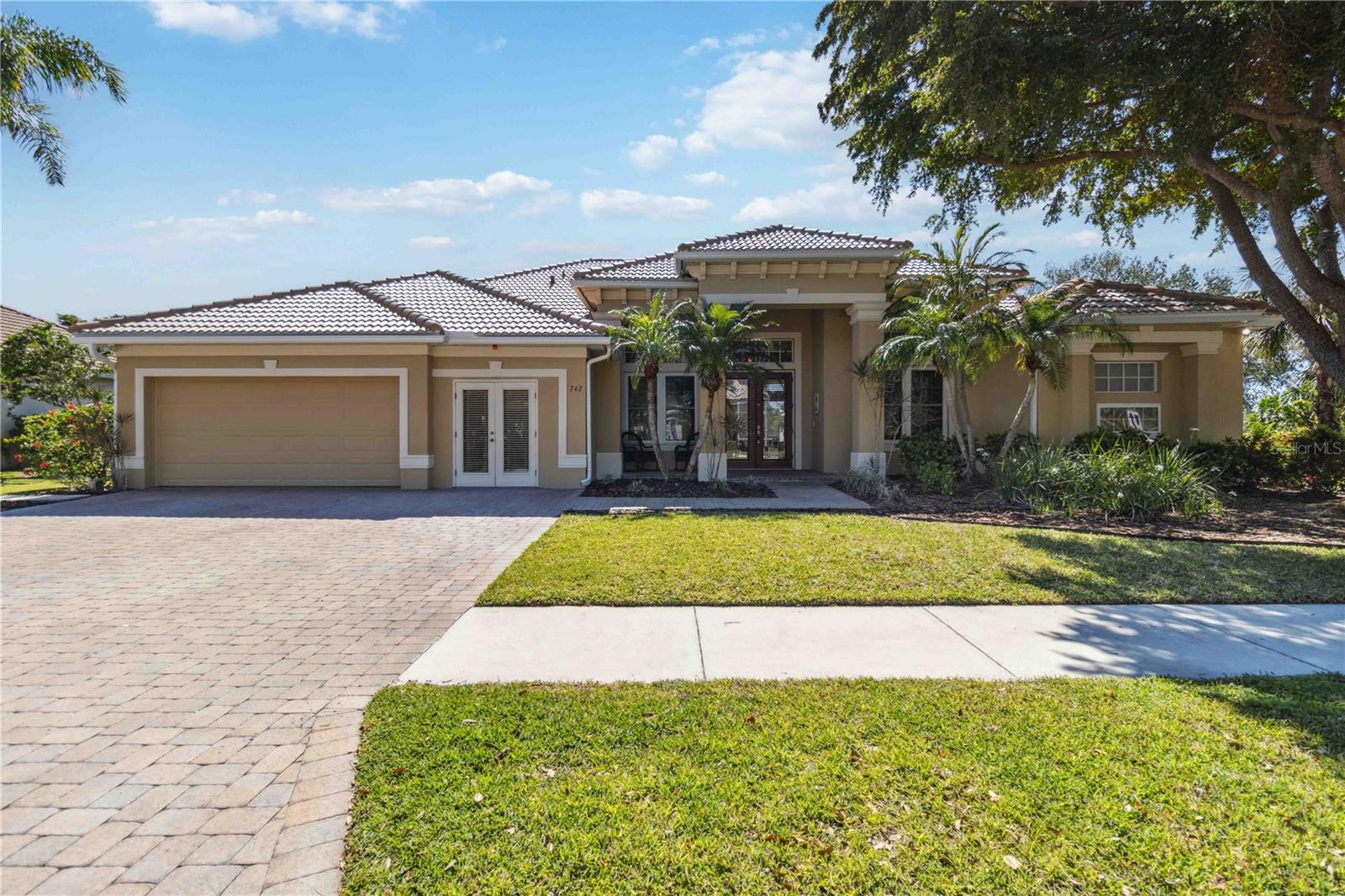Contact David F. Ryder III
Schedule A Showing
Request more information
- Home
- Property Search
- Search results
- 742 Shadow Bay Way, OSPREY, FL 34229
- MLS#: A4644210 ( Residential )
- Street Address: 742 Shadow Bay Way
- Viewed: 100
- Price: $1,050,000
- Price sqft: $228
- Waterfront: Yes
- Wateraccess: Yes
- Waterfront Type: Lake Front
- Year Built: 2002
- Bldg sqft: 4609
- Bedrooms: 4
- Total Baths: 3
- Full Baths: 3
- Garage / Parking Spaces: 3
- Days On Market: 102
- Additional Information
- Geolocation: 27.1814 / -82.4718
- County: SARASOTA
- City: OSPREY
- Zipcode: 34229
- Subdivision: Rivendell
- Elementary School: Laurel Nokomis
- Middle School: Laurel Nokomis
- High School: Venice Senior
- Provided by: RE/MAX ALLIANCE GROUP

- DMCA Notice
-
DescriptionWelcome to Luxury Living in Rivendell! Nestled on a premium, private lot with serene lake and preserve views, this impeccably maintained, custom built Arthur Rutenberg home offers elegance, comfort, and thoughtful design in every detail. Boasting 3,321 sq ft of refined living space, this residence features an open split floor plan, soaring ceilings, and abundant natural light throughout. The expansive primary suite is a true retreat, complete with crown molding, an oversized layout, and sliding glass doors that open directly to the lanaiperfect for morning coffee or evening relaxation. The home includes three full bathrooms, one with direct pool access, three generously sized guest bedrooms, and a spacious office ideal for working from home or a creative studio. A highlight of this home is its versatile garage configuration, with the potential to convert the current space into a third bay or use it as a bonus area for a gym, storage, or workshop. Step outside to your private oasis. The southern facing lanai and saltwater pool area are designed for relaxation and entertaining. Enjoy the outdoor kitchen with built in grill and bar top, integrated lighting and sound system, and a built in pool vacuum for easy maintenance. The pool cage was recently updated and includes a 10 year warranty for added peace of mind. This home was built with energy efficiency in mind, including a hip roof for optimal performance. The roof is brand new, and both the interior and exterior have been freshly painted. Dual zone A/C keeps the home cool and efficientone unit is just one year old, while the second is well maintained at nine years. Enter through grand double doors into a formal living and dining area. The large family room opens seamlessly to the lanai through sliding glass doors, creating a perfect flow for indoor outdoor living. The kitchen, designed for both function and style, includes granite countertops, wood cabinetry, under cabinet lighting, a new oven, and a spacious breakfast barideal for gatherings and everyday living. Located in the highly sought after community of Rivendell, residents enjoy access to nearly 400 acres of pristine lakes, scenic ponds, protected preserves, and abundant green space. Community amenities include a heated pool, walking and biking trails, playground, parks, and a charming gazebo. Just minutes away from top rated Pine View School for the Gifted (grades 212), Legacy Trail, world renowned beaches, shopping, medical facilities, and fine diningthis home truly has it all. All information provided by the sellers is deemed reliable but is not guaranteed. Buyers are encouraged to verify all information independently.
All
Similar
Property Features
Waterfront Description
- Lake Front
Appliances
- Convection Oven
- Dishwasher
- Dryer
- Electric Water Heater
- Microwave
- Range
- Refrigerator
- Washer
Association Amenities
- Park
- Playground
- Pool
Home Owners Association Fee
- 684.00
Home Owners Association Fee Includes
- Common Area Taxes
- Pool
- Escrow Reserves Fund
- Management
Association Name
- Casey Management
Association Phone
- 941-922-3391
Carport Spaces
- 0.00
Close Date
- 0000-00-00
Cooling
- Central Air
Country
- US
Covered Spaces
- 0.00
Exterior Features
- French Doors
- Outdoor Kitchen
- Rain Gutters
Fencing
- Other
Flooring
- Bamboo
- Ceramic Tile
Garage Spaces
- 3.00
Heating
- Central
- Electric
High School
- Venice Senior High
Insurance Expense
- 0.00
Interior Features
- Built-in Features
- Ceiling Fans(s)
- Eat-in Kitchen
- High Ceilings
- Living Room/Dining Room Combo
- Open Floorplan
- Primary Bedroom Main Floor
- Solid Surface Counters
- Solid Wood Cabinets
- Split Bedroom
- Stone Counters
- Walk-In Closet(s)
- Wet Bar
- Window Treatments
Legal Description
- LOT 29 PARCEL B RIVENDELL UNIT 2
Levels
- One
Living Area
- 3321.00
Middle School
- Laurel Nokomis Middle
Area Major
- 34229 - Osprey
Net Operating Income
- 0.00
Occupant Type
- Owner
Open Parking Spaces
- 0.00
Other Expense
- 0.00
Parcel Number
- 0155020014
Pets Allowed
- Yes
Pool Features
- Auto Cleaner
- Heated
- In Ground
- Salt Water
- Screen Enclosure
- Self Cleaning
Property Type
- Residential
Roof
- Tile
School Elementary
- Laurel Nokomis Elementary
Sewer
- Public Sewer
Style
- Custom
Tax Year
- 2024
Township
- 38S
Utilities
- Cable Connected
- Electricity Connected
- Sprinkler Well
- Underground Utilities
View
- Park/Greenbelt
- Water
Views
- 100
Virtual Tour Url
- https://www.dropbox.com/scl/fo/qzrs98m2rxvxnozi1tl86/AGrs2JD9Zy49yJkXND0hNkU/Cinematic%20Video?dl=0&preview=742+Shadow+Bay+Way%2C+Osprey%2C+FL+34229.mp4&rlkey=hq9f7ribkqgkm4k3njiyfn1da&subfolder_nav_tracking=1
Water Source
- Public
- Well
Year Built
- 2002
Zoning Code
- RSF1
Listing Data ©2025 Greater Fort Lauderdale REALTORS®
Listings provided courtesy of The Hernando County Association of Realtors MLS.
Listing Data ©2025 REALTOR® Association of Citrus County
Listing Data ©2025 Royal Palm Coast Realtor® Association
The information provided by this website is for the personal, non-commercial use of consumers and may not be used for any purpose other than to identify prospective properties consumers may be interested in purchasing.Display of MLS data is usually deemed reliable but is NOT guaranteed accurate.
Datafeed Last updated on June 23, 2025 @ 12:00 am
©2006-2025 brokerIDXsites.com - https://brokerIDXsites.com
































































