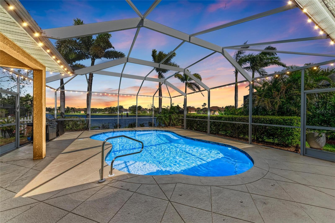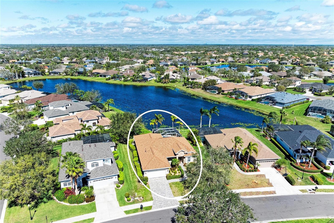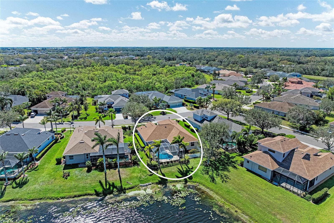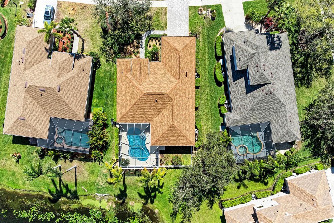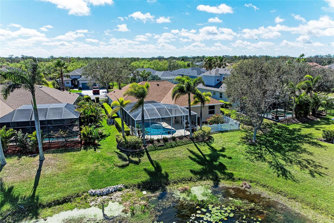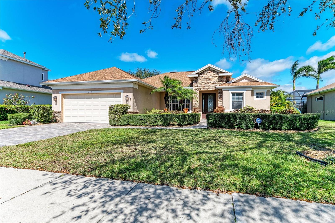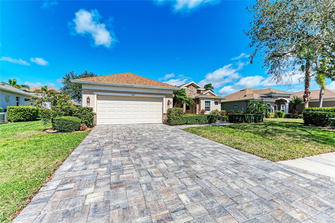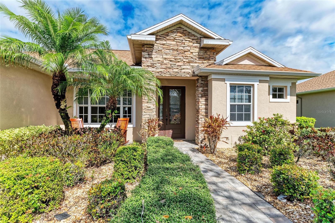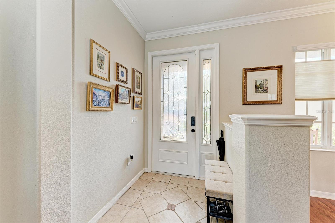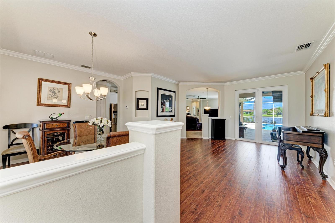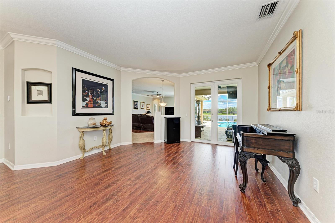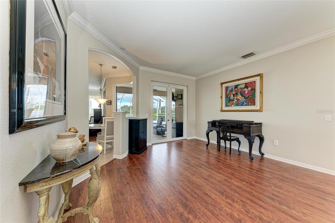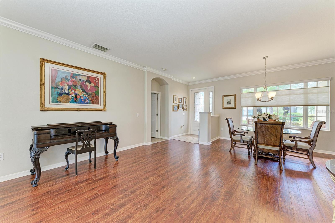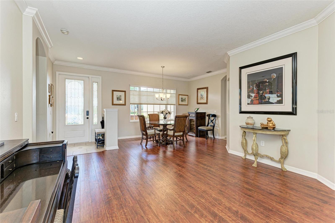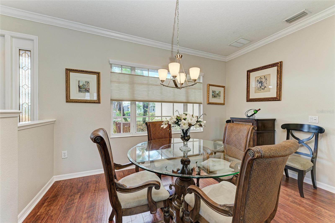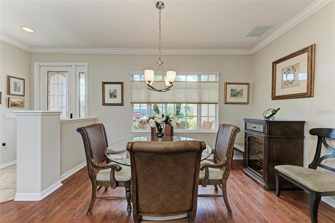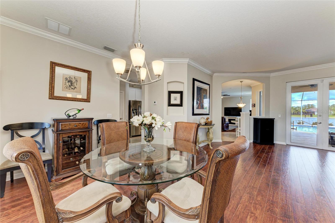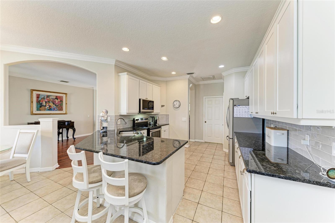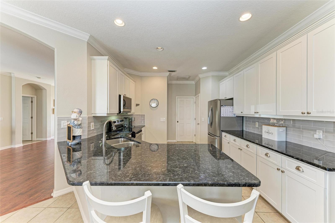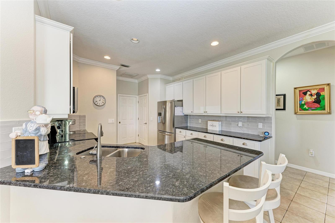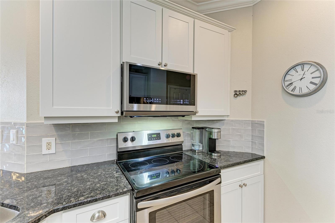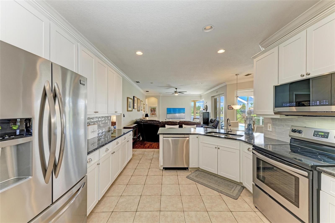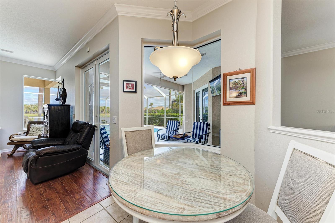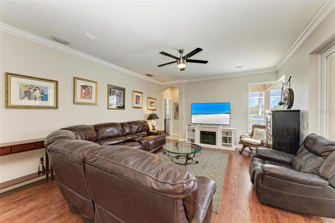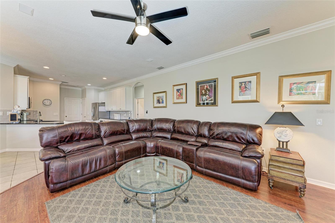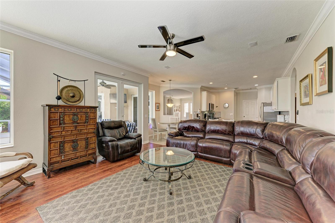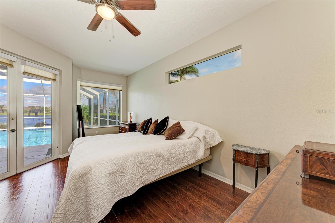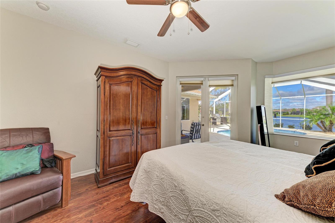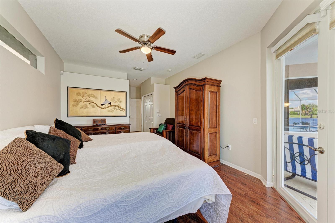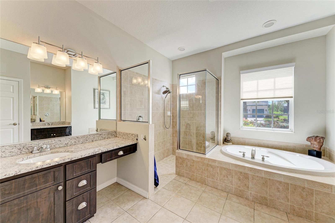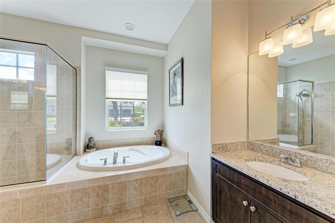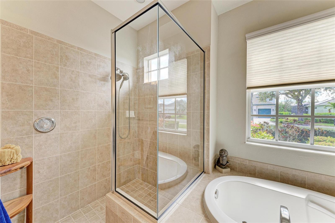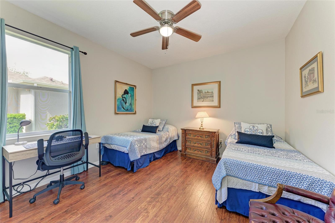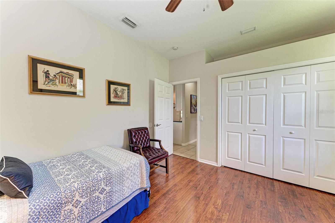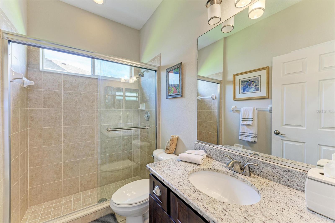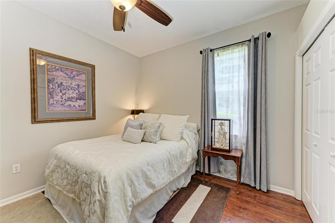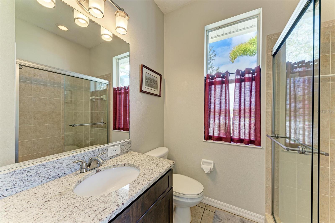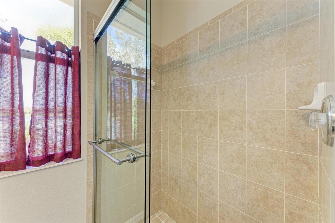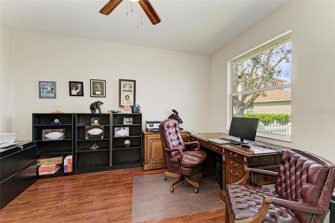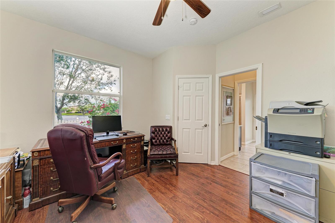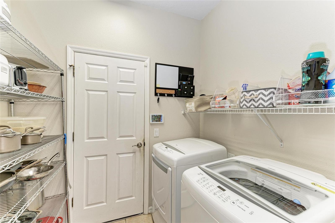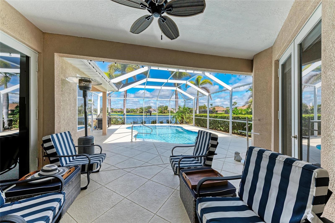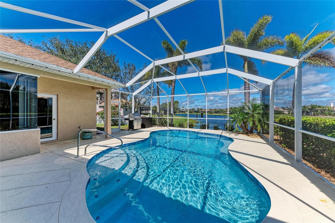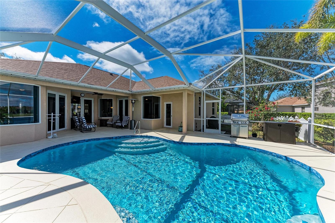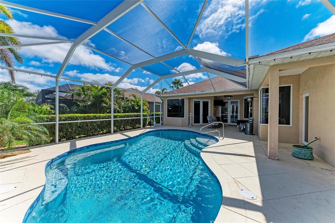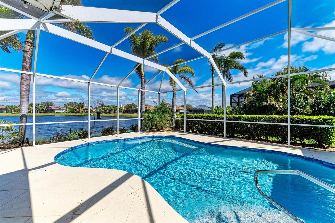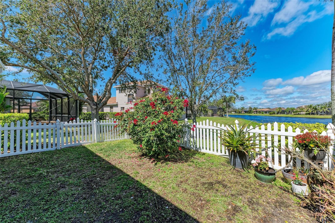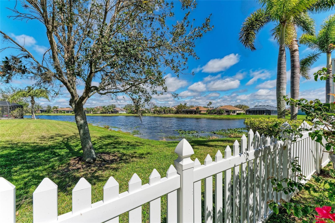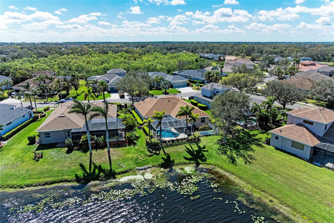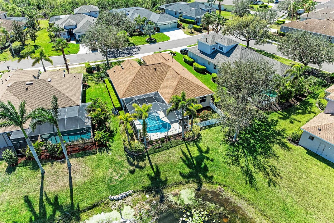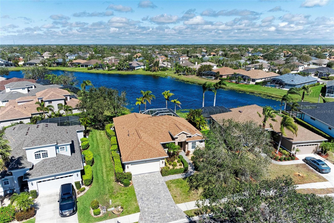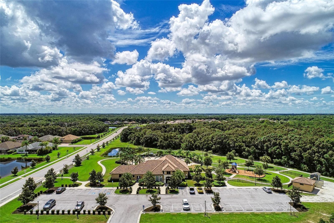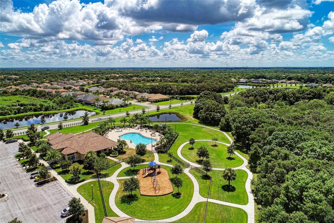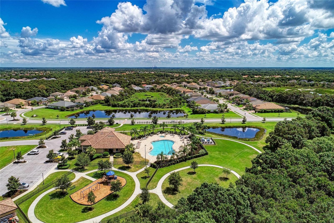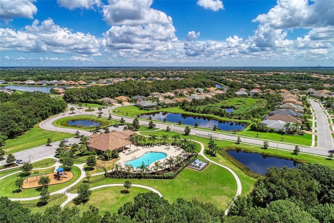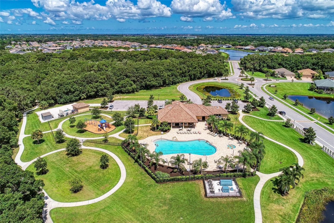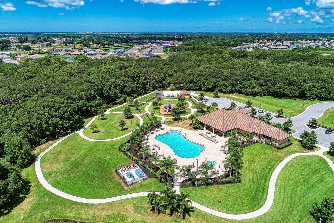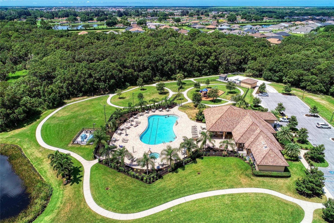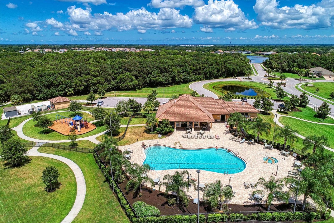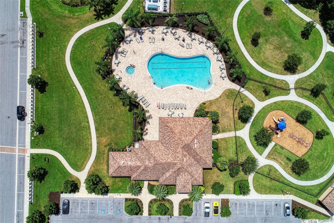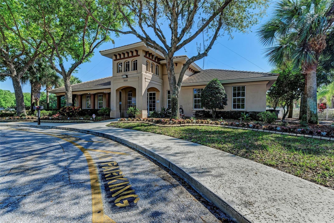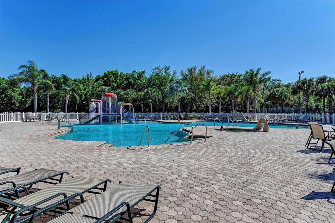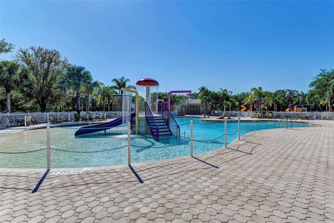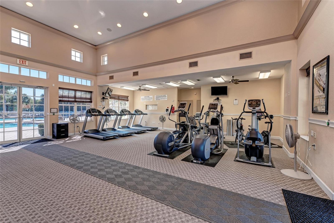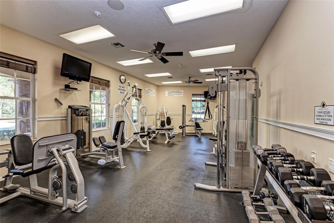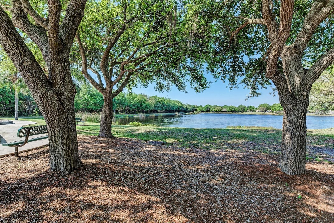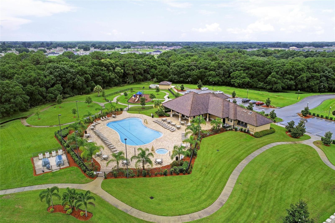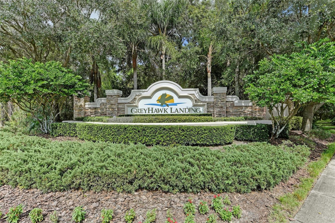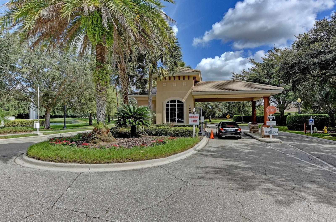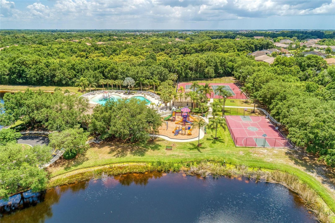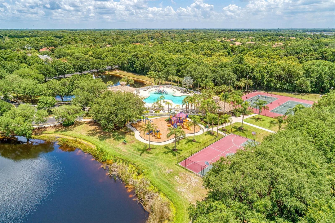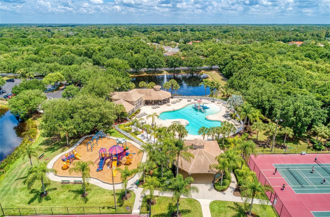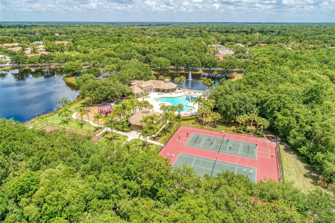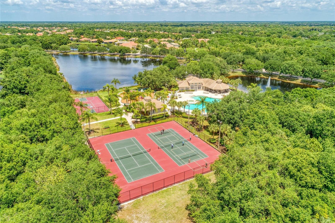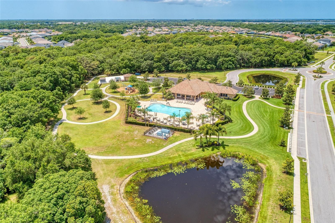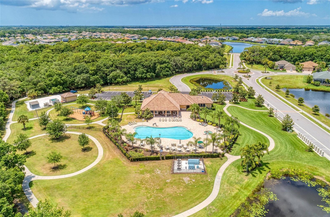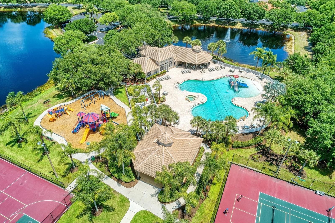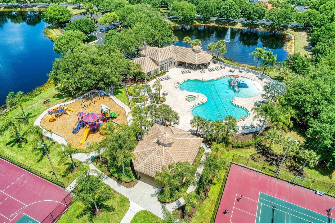Contact David F. Ryder III
Schedule A Showing
Request more information
- Home
- Property Search
- Search results
- 368 Snapdragon Loop, BRADENTON, FL 34212
- MLS#: A4641898 ( Residential )
- Street Address: 368 Snapdragon Loop
- Viewed: 16
- Price: $615,000
- Price sqft: $203
- Waterfront: Yes
- Wateraccess: Yes
- Waterfront Type: Lake Front
- Year Built: 2004
- Bldg sqft: 3033
- Bedrooms: 4
- Total Baths: 3
- Full Baths: 3
- Garage / Parking Spaces: 2
- Days On Market: 134
- Additional Information
- Geolocation: 27.5026 / -82.4228
- County: MANATEE
- City: BRADENTON
- Zipcode: 34212
- Subdivision: Greyhawk Landing Ph 3
- Elementary School: Freedom Elementary
- Middle School: Dr Mona Jain Middle
- High School: Lakewood Ranch High
- Provided by: PREMIER SOTHEBYS INTL REALTY
- Contact: Nathan Mathers
- 941-383-2500

- DMCA Notice
-
DescriptionThis is the one! ASSUMABLE VA LOAN with a 2.25% INTEREST RATE. Completely updated lakefront home with 2,271 square feet, four bedrooms, three baths and a two car garage with ceiling storage shelving, heated screened in pool with lakeview and fenced yard in the gated community of Greyhawk Landing. As you drive up to the home, you will notice the new roof, beautiful landscaping with exterior lighting, custom paved driveway and walkway leading to the luxurious glass front door. Enter through the front door and be captivated with the gorgeous water view of the lake directly behind the home, along with high ceilings with crown molding, a spacious open floor plan making it feel airy and bright and family/dining room combo with glass French doors to the covered paved lanai/pool area, ideal for leisurely afternoons or hosting gatherings. The open kitchen is outfitted with stainless steel appliance with French doors refrigerator, new dishwasher and microwave, granite counters, subway tile back splash, custom 42 inch cabinets, breakfast bar and separate dinette with seamless glass window overlooking the pool and lake. The spacious living room is open to the kitchen making this home ideal for entertaining with additional French doors out to the pool area and a beautiful corner seamless glass window. Step into the primary bedroom with a glass window allowing for tranquil water views and French doors opening up to the pool area. The large primary en suite bath has dual granite counter vanities, garden tub with separate walk in shower, private toilet closet, along with his closet and her walk in closet. The split bedroom floor plan has three additional spacious bedrooms with guest bath and a bonus third full bath with shower with direct access to pool. In the back of the home, you will find a gated area which is ideal for your pets to play. Additional updates include pool resurfaced in 2024, new dishwasher and microwave in 2024, new garage door in 2024, new roof in 2022, new pool pump and heater in 2022, newer water heater and disposal in 2021, gas water heater in 2021 and impact windows. Greyhawk Landing amenities provide an in person guarded security gate, clubhouse, fitness center, resort style community pool with lap lanes and kiddie splash play area, tons of nature and walking trails, playground, tennis and pickleball courts, basketball court, soccer fields, baseball diamond and fishing dock. Enjoy top rated schools. Conveniently near a variety of entertainment options, dining and easy access to Interstate 75, this home has it all. Dont miss your chance to experience this exceptional property, schedule your private showing today and make this dream home yours.
All
Similar
Property Features
Waterfront Description
- Lake Front
Appliances
- Dishwasher
- Disposal
- Dryer
- Gas Water Heater
- Microwave
- Range
- Refrigerator
- Washer
Association Amenities
- Clubhouse
- Fitness Center
- Gated
- Park
- Pickleball Court(s)
- Playground
- Pool
- Recreation Facilities
- Tennis Court(s)
- Trail(s)
Home Owners Association Fee
- 75.00
Home Owners Association Fee Includes
- Guard - 24 Hour
- Common Area Taxes
- Pool
- Escrow Reserves Fund
- Management
- Recreational Facilities
- Security
Association Name
- Real Manage - Elizabeth Rominger
Association Phone
- 941-491-2339
Carport Spaces
- 0.00
Close Date
- 0000-00-00
Cooling
- Central Air
Country
- US
Covered Spaces
- 0.00
Exterior Features
- French Doors
- Lighting
- Rain Gutters
- Sidewalk
- Sliding Doors
Fencing
- Vinyl
Flooring
- Ceramic Tile
- Laminate
Furnished
- Unfurnished
Garage Spaces
- 2.00
Heating
- Central
- Electric
High School
- Lakewood Ranch High
Insurance Expense
- 0.00
Interior Features
- Ceiling Fans(s)
- Crown Molding
- Eat-in Kitchen
- High Ceilings
- Kitchen/Family Room Combo
- Living Room/Dining Room Combo
- Open Floorplan
- Primary Bedroom Main Floor
- Solid Wood Cabinets
- Split Bedroom
- Stone Counters
- Thermostat
- Walk-In Closet(s)
- Window Treatments
Legal Description
- LOT 135 UNIT C GREYHAWK LANDING PHASE 3 PI#5548.2450/9
Levels
- One
Living Area
- 2271.00
Lot Features
- In County
- Landscaped
- Level
- Sidewalk
- Paved
Middle School
- Dr Mona Jain Middle
Area Major
- 34212 - Bradenton
Net Operating Income
- 0.00
Occupant Type
- Owner
Open Parking Spaces
- 0.00
Other Expense
- 0.00
Parcel Number
- 554824509
Parking Features
- Covered
- Driveway
- Garage Door Opener
Pets Allowed
- Cats OK
- Dogs OK
- Yes
Pool Features
- Gunite
- Heated
- In Ground
- Outside Bath Access
- Screen Enclosure
Possession
- Close Of Escrow
Property Condition
- Completed
Property Type
- Residential
Roof
- Shingle
School Elementary
- Freedom Elementary
Sewer
- Public Sewer
Style
- Florida
Tax Year
- 2024
Township
- 34S
Utilities
- BB/HS Internet Available
- Cable Connected
- Electricity Connected
- Natural Gas Connected
- Public
- Sewer Connected
- Sprinkler Meter
- Water Connected
View
- Water
Views
- 16
Virtual Tour Url
- https://tours.vtourhomes.com/368snapdragonloopbradentonfl?b=0#external_1740581713736
Water Source
- Public
Year Built
- 2004
Zoning Code
- PDR
Listing Data ©2025 Greater Fort Lauderdale REALTORS®
Listings provided courtesy of The Hernando County Association of Realtors MLS.
Listing Data ©2025 REALTOR® Association of Citrus County
Listing Data ©2025 Royal Palm Coast Realtor® Association
The information provided by this website is for the personal, non-commercial use of consumers and may not be used for any purpose other than to identify prospective properties consumers may be interested in purchasing.Display of MLS data is usually deemed reliable but is NOT guaranteed accurate.
Datafeed Last updated on July 11, 2025 @ 12:00 am
©2006-2025 brokerIDXsites.com - https://brokerIDXsites.com



