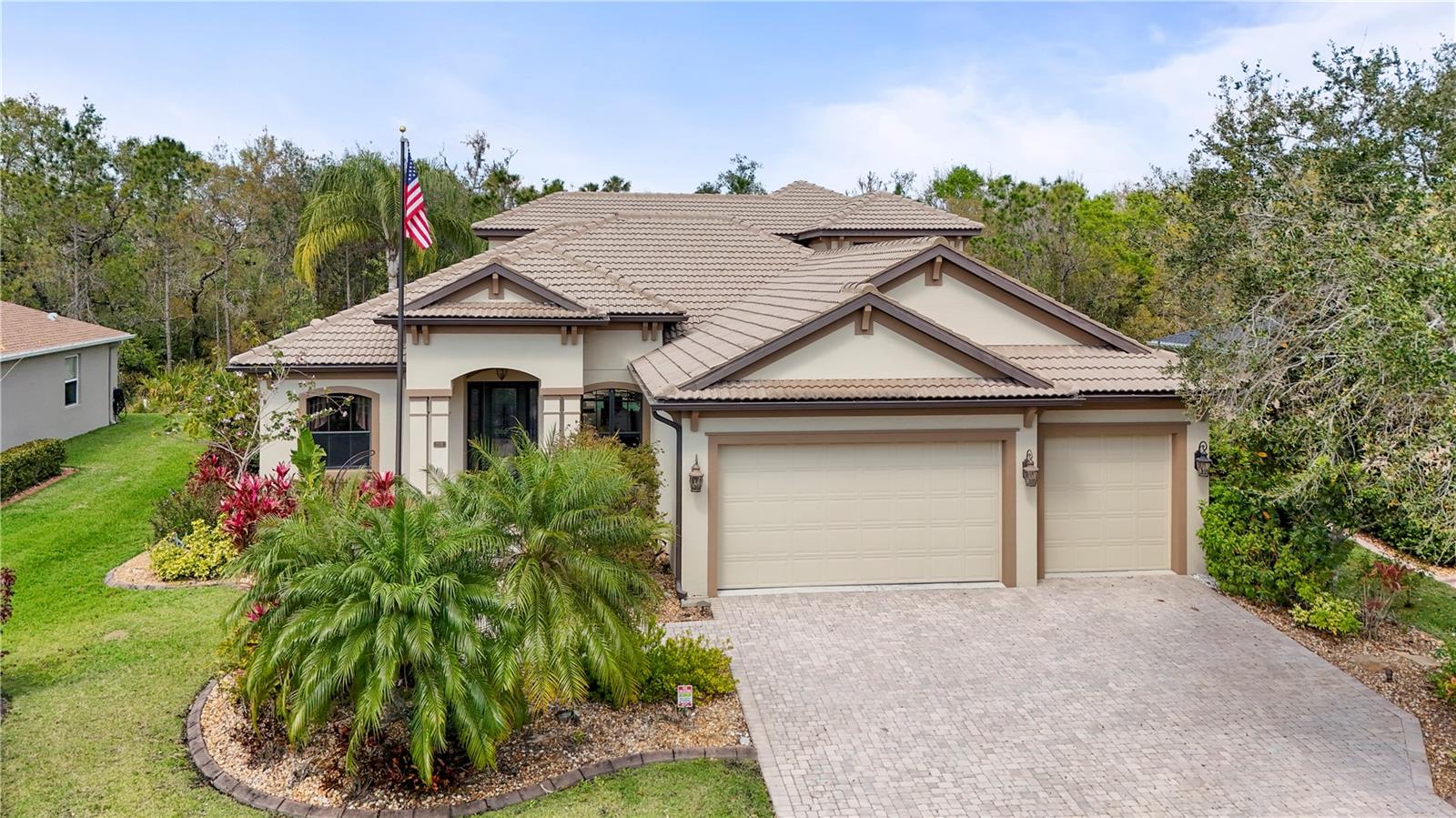Contact David F. Ryder III
Schedule A Showing
Request more information
- Home
- Property Search
- Search results
- 2515 130th Avenue E, PARRISH, FL 34219
- MLS#: A4641741 ( Residential )
- Street Address: 2515 130th Avenue E
- Viewed: 57
- Price: $829,900
- Price sqft: $189
- Waterfront: No
- Year Built: 2008
- Bldg sqft: 4383
- Bedrooms: 4
- Total Baths: 4
- Full Baths: 4
- Garage / Parking Spaces: 3
- Days On Market: 114
- Additional Information
- Geolocation: 27.536 / -82.4122
- County: MANATEE
- City: PARRISH
- Zipcode: 34219
- Subdivision: Mckinley Oaks
- Elementary School: Annie Lucy Williams
- Middle School: Buffalo Creek
- High School: Parrish Community
- Provided by: KELLER WILLIAMS ON THE WATER S

- DMCA Notice
-
DescriptionWelcome to a truly exceptional home in the heart of Parrish, FL, where luxury, comfort, and design come together in perfect harmony. This 4 bedroom, 4 bath residence spans over 3,000 square feet, offering an elegant retreat nestled within lush, manicured landscaping that enhances the homes serene and private ambiance. From the moment you arrive, the paved driveway leads you to an impressive tile roofed home with a spacious 3 car garage. Inside, soaring tray ceilings add an air of sophistication, while a freshly painted interior (2025) and brand new carpet (2025) create a warm and inviting atmosphere. Upgraded ceiling fans and lighting throughout the home provide both style and comfort. The beautifully designed kitchen seamlessly connects to open living spaces, creating the perfect setting for both everyday living and entertaining. Just off the main living area, an additional office with pool views provides a tranquil workspace, ensuring productivity meets serenity. Built with resilience and peace of mind, this home features hurricane impact windows and sliders, complemented by an electric storm shutter for added protection. A whole house generator (36kW, installed 2020) guarantees uninterrupted comfort, no matter the season. Step outside to your private resort style lanai, where a saltwater pool with a new heater (2023) awaits. The spa and cascading waterfalls create the perfect ambiance for relaxation, while the paver lanai area offers ample space for outdoor dining and lounging. Beyond the pool, a serene sitting garden off the owners suite overlooks the preserve view, providing a peaceful escape to unwind and connect with nature. The private second floor suite offers an ideal retreat for guests, in laws, or a young adult seeking their own space, ensuring flexibility for multi generational living. And with no CDD and low HOA fees, this home offers both luxury and long term value. Located in a desirable community, this property perfectly balances secluded elegance with convenience, just minutes from schools, shopping, dining, and the breathtaking Gulf Coast beaches. Discover a home where every detail has been thoughtfully curated for the ultimate Florida lifestyleschedule your private tour today.
All
Similar
Property Features
Appliances
- Dishwasher
- Dryer
- Electric Water Heater
- Exhaust Fan
- Microwave
- Range
- Range Hood
- Refrigerator
- Washer
Association Amenities
- Playground
Home Owners Association Fee
- 136.00
Home Owners Association Fee Includes
- Escrow Reserves Fund
Association Name
- Kevin Jones
Carport Spaces
- 0.00
Close Date
- 0000-00-00
Cooling
- Central Air
Country
- US
Covered Spaces
- 0.00
Exterior Features
- Sidewalk
Flooring
- Carpet
- Tile
- Wood
Garage Spaces
- 3.00
Heating
- Central
High School
- Parrish Community High
Insurance Expense
- 0.00
Interior Features
- Built-in Features
- Ceiling Fans(s)
- Crown Molding
- Living Room/Dining Room Combo
- Open Floorplan
- Primary Bedroom Main Floor
- Solid Surface Counters
- Solid Wood Cabinets
- Stone Counters
- Thermostat
- Tray Ceiling(s)
- Walk-In Closet(s)
Legal Description
- LOT 3 MCKINLEY OAKS PI#5108.0065/9
Levels
- Two
Living Area
- 3205.00
Middle School
- Buffalo Creek Middle
Area Major
- 34219 - Parrish
Net Operating Income
- 0.00
Occupant Type
- Owner
Open Parking Spaces
- 0.00
Other Expense
- 0.00
Parcel Number
- 510800659
Parking Features
- Driveway
Pets Allowed
- Yes
Pool Features
- Heated
- Salt Water
- Screen Enclosure
Property Type
- Residential
Roof
- Concrete
- Tile
School Elementary
- Annie Lucy Williams Elementary
Sewer
- Public Sewer
Tax Year
- 2024
Township
- 34
Utilities
- Electricity Available
Views
- 57
Virtual Tour Url
- https://my.matterport.com/show/?m=k6kYQqW3raM
Water Source
- Public
Year Built
- 2008
Zoning Code
- PDR
Listing Data ©2025 Greater Fort Lauderdale REALTORS®
Listings provided courtesy of The Hernando County Association of Realtors MLS.
Listing Data ©2025 REALTOR® Association of Citrus County
Listing Data ©2025 Royal Palm Coast Realtor® Association
The information provided by this website is for the personal, non-commercial use of consumers and may not be used for any purpose other than to identify prospective properties consumers may be interested in purchasing.Display of MLS data is usually deemed reliable but is NOT guaranteed accurate.
Datafeed Last updated on June 29, 2025 @ 12:00 am
©2006-2025 brokerIDXsites.com - https://brokerIDXsites.com















































































