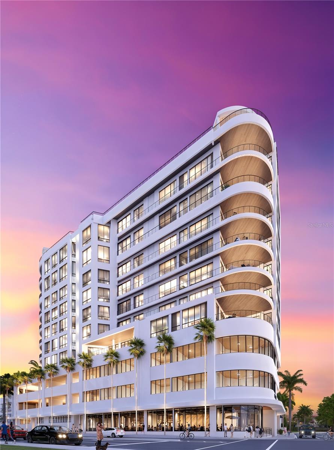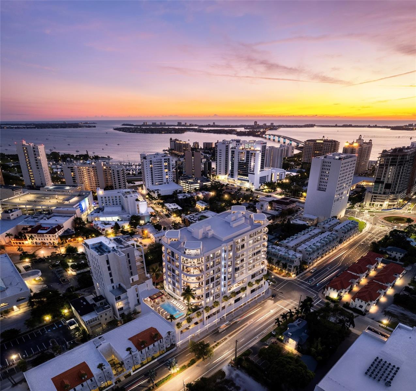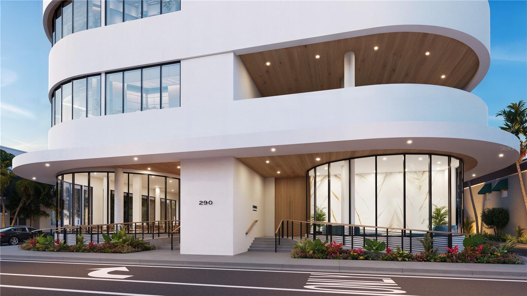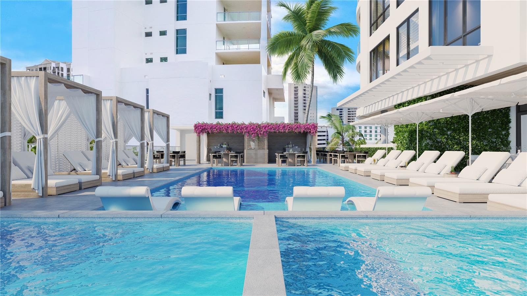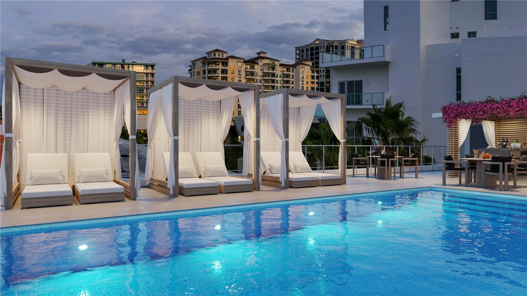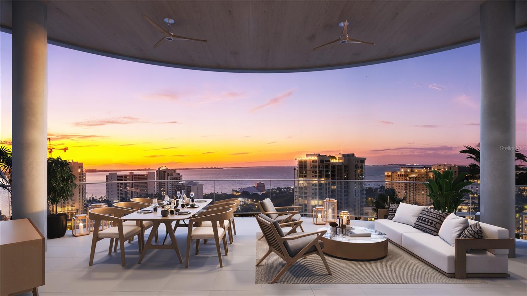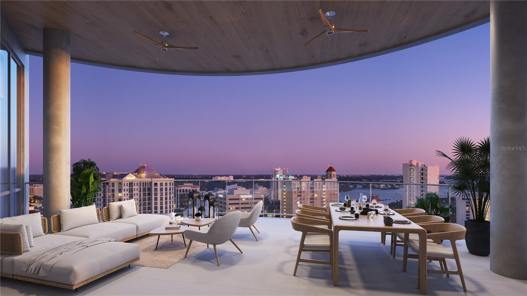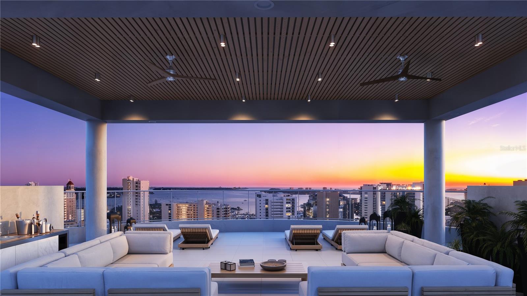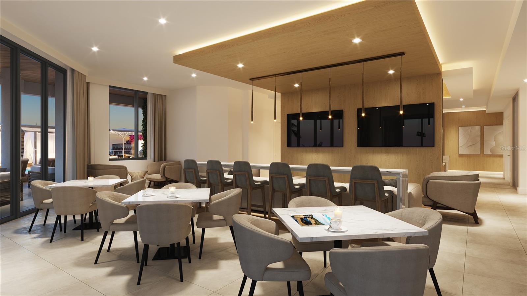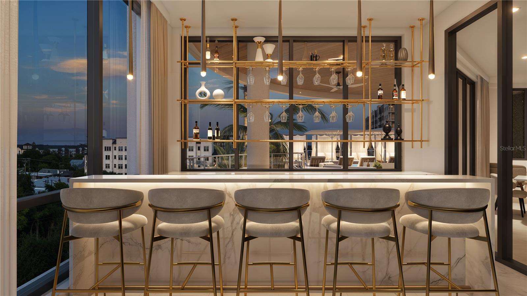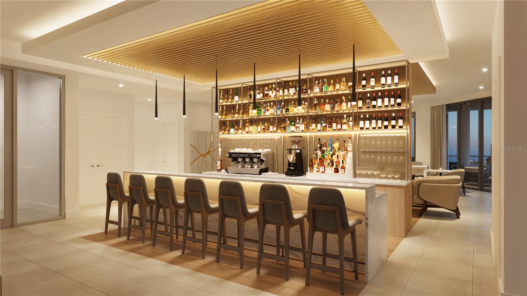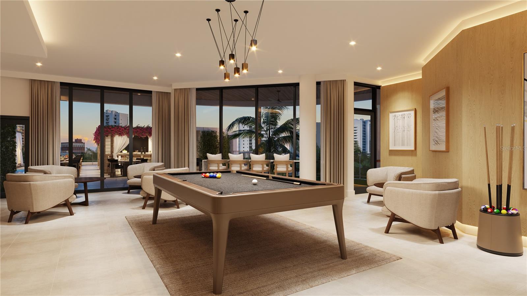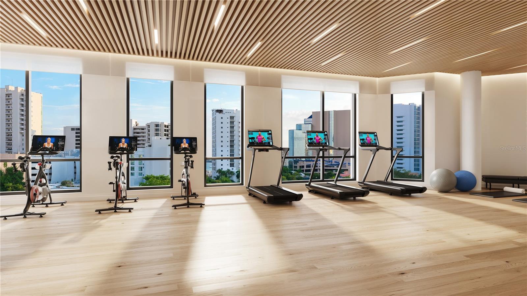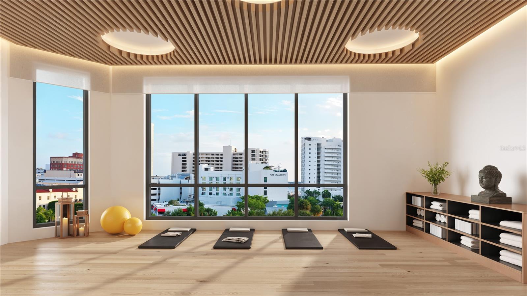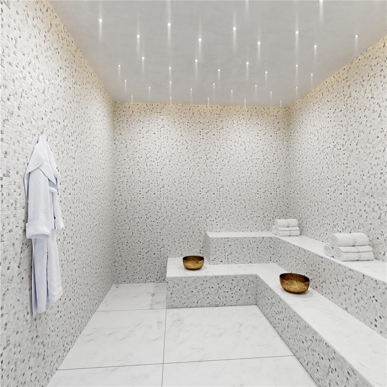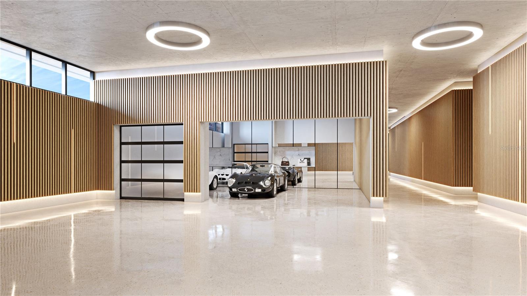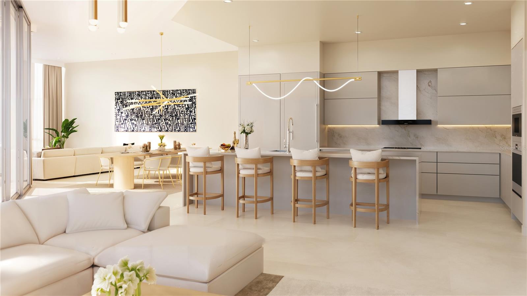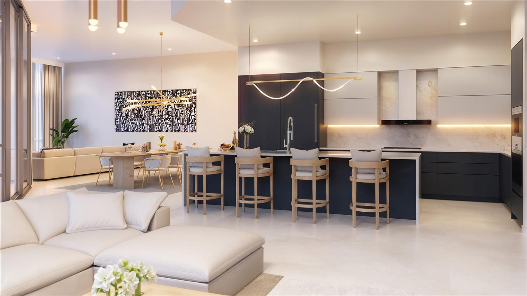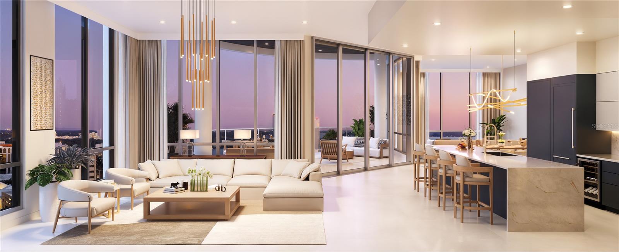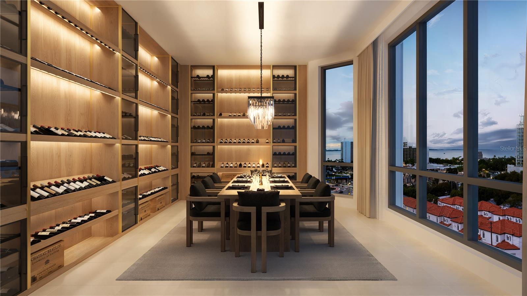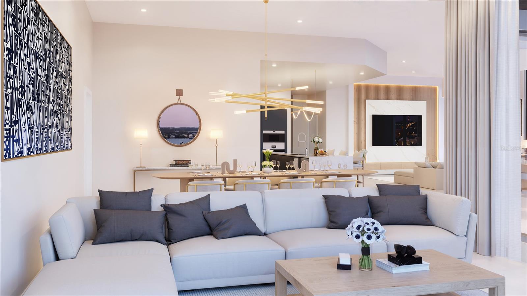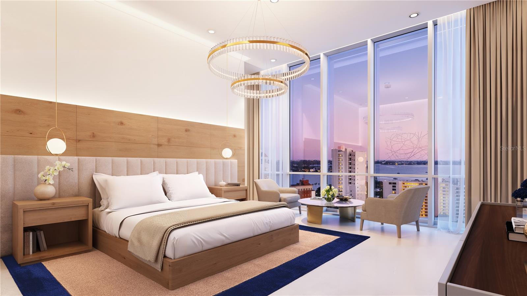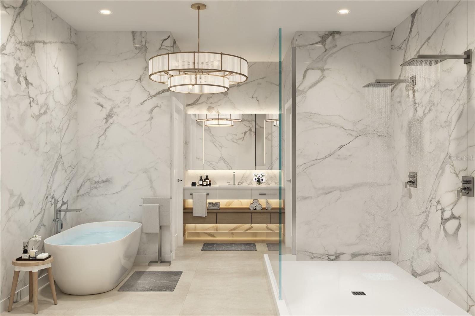Contact David F. Ryder III
Schedule A Showing
Request more information
- Home
- Property Search
- Search results
- 290 Cocoanut Avenue 7b, SARASOTA, FL 34236
- MLS#: A4640571 ( Residential )
- Street Address: 290 Cocoanut Avenue 7b
- Viewed: 53
- Price: $3,349,000
- Price sqft: $822
- Waterfront: No
- Year Built: 2026
- Bldg sqft: 4074
- Bedrooms: 3
- Total Baths: 4
- Full Baths: 3
- 1/2 Baths: 1
- Garage / Parking Spaces: 2
- Days On Market: 42
- Additional Information
- Geolocation: 27.3386 / -82.5443
- County: SARASOTA
- City: SARASOTA
- Zipcode: 34236
- Subdivision: The Edge Sarasota
- Building: The Edge Sarasota
- Elementary School: Alta Vista Elementary
- Middle School: Booker Middle
- High School: Booker High
- Provided by: MCWILLIAMS/BALLARD INC
- Contact: Patrice DiZebba
- 703-535-5550

- DMCA Notice
-
DescriptionUnder Construction. Nestled in the heart of downtown Sarasota, The Edge emerges as the pinnacle of luxury living offering an extraordinary residential experience for the most discerning individuals. This exclusive ten story boutique condominium represents a harmonious blend of private sanctuary and lively community, offering 27 meticulously designed residences along with five star hotel amenities that redefine urban sophistication. With panoramic views, floor to ceiling window and a prime locations steps away from Sarasotas vibrant cultural scene, The Edge provides an unparalleled lifestyle that seamlessly combines modern design, world class amenities and contemporary urban living. Our sales gallery is open daily by appointment. Ask about our limited collection of residences available.
All
Similar
Property Features
Appliances
- Built-In Oven
- Cooktop
- Dishwasher
- Disposal
- Dryer
- Electric Water Heater
- Exhaust Fan
- Indoor Grill
- Microwave
- Range Hood
- Refrigerator
- Washer
Association Amenities
- Clubhouse
- Elevator(s)
- Fitness Center
- Gated
- Lobby Key Required
- Maintenance
- Other
- Pool
- Recreation Facilities
- Security
- Spa/Hot Tub
- Storage
- Vehicle Restrictions
- Wheelchair Access
Home Owners Association Fee
- 0.00
Home Owners Association Fee Includes
- Common Area Taxes
- Pool
- Escrow Reserves Fund
- Fidelity Bond
- Insurance
- Maintenance Structure
- Maintenance Grounds
- Management
- Pest Control
- Recreational Facilities
- Sewer
- Trash
- Water
Association Name
- First Service Residential
Builder Model
- Edge
Builder Name
- Voeller Construction
- Inc
Carport Spaces
- 0.00
Close Date
- 0000-00-00
Cooling
- Central Air
- Zoned
Country
- US
Covered Spaces
- 0.00
Exterior Features
- Balcony
- Dog Run
- Lighting
- Outdoor Grill
- Sidewalk
- Sliding Doors
- Storage
Fencing
- Fenced
Flooring
- Tile
Furnished
- Unfurnished
Garage Spaces
- 2.00
Heating
- Central
- Exhaust Fan
- Natural Gas
- Zoned
High School
- Booker High
Insurance Expense
- 0.00
Interior Features
- Cathedral Ceiling(s)
- Crown Molding
- Eat-in Kitchen
- Elevator
- High Ceilings
- Living Room/Dining Room Combo
- Open Floorplan
- Primary Bedroom Main Floor
- Solid Surface Counters
- Split Bedroom
- Stone Counters
- Walk-In Closet(s)
- Wet Bar
Legal Description
- LOTS 1
- 3
- 5
- 7 & 9
- BLK 17
- LESS R/W FOR FRUITVILLE RD DESC IN OR 2059/2402
- PLAT OF SARASOTA
Levels
- One
Living Area
- 3532.00
Lot Features
- Cleared
- Corner Lot
- City Limits
- Near Golf Course
- Near Marina
- Near Public Transit
- Oversized Lot
- Sidewalk
- Paved
Middle School
- Booker Middle
Area Major
- 34236 - Sarasota
Net Operating Income
- 0.00
New Construction Yes / No
- Yes
Occupant Type
- Vacant
Open Parking Spaces
- 0.00
Other Expense
- 0.00
Other Structures
- Cabana
- Kennel/Dog Run
Parcel Number
- 2026130030
Parking Features
- Assigned
- Covered
- Electric Vehicle Charging Station(s)
- Garage Door Opener
- Ground Level
- Guest
- Oversized
- Under Building
Pets Allowed
- Number Limit
Pool Features
- Auto Cleaner
- Gunite
- Heated
- In Ground
- Lighting
- Self Cleaning
Possession
- Close Of Escrow
Property Condition
- Under Construction
Property Type
- Residential
Roof
- Concrete
- Other
School Elementary
- Alta Vista Elementary
Sewer
- Public Sewer
Style
- Contemporary
Tax Year
- 2024
Township
- 36
Unit Number
- 7B
Utilities
- BB/HS Internet Available
- Cable Available
- Electricity Available
- Natural Gas Available
- Public
- Sewer Available
- Sewer Connected
- Street Lights
- Underground Utilities
- Water Available
- Water Connected
View
- City
- Park/Greenbelt
- Pool
- Trees/Woods
- Water
Views
- 53
Water Source
- Public
Year Built
- 2026
Zoning Code
- DTC
Listing Data ©2025 Greater Fort Lauderdale REALTORS®
Listings provided courtesy of The Hernando County Association of Realtors MLS.
Listing Data ©2025 REALTOR® Association of Citrus County
Listing Data ©2025 Royal Palm Coast Realtor® Association
The information provided by this website is for the personal, non-commercial use of consumers and may not be used for any purpose other than to identify prospective properties consumers may be interested in purchasing.Display of MLS data is usually deemed reliable but is NOT guaranteed accurate.
Datafeed Last updated on April 1, 2025 @ 12:00 am
©2006-2025 brokerIDXsites.com - https://brokerIDXsites.com


