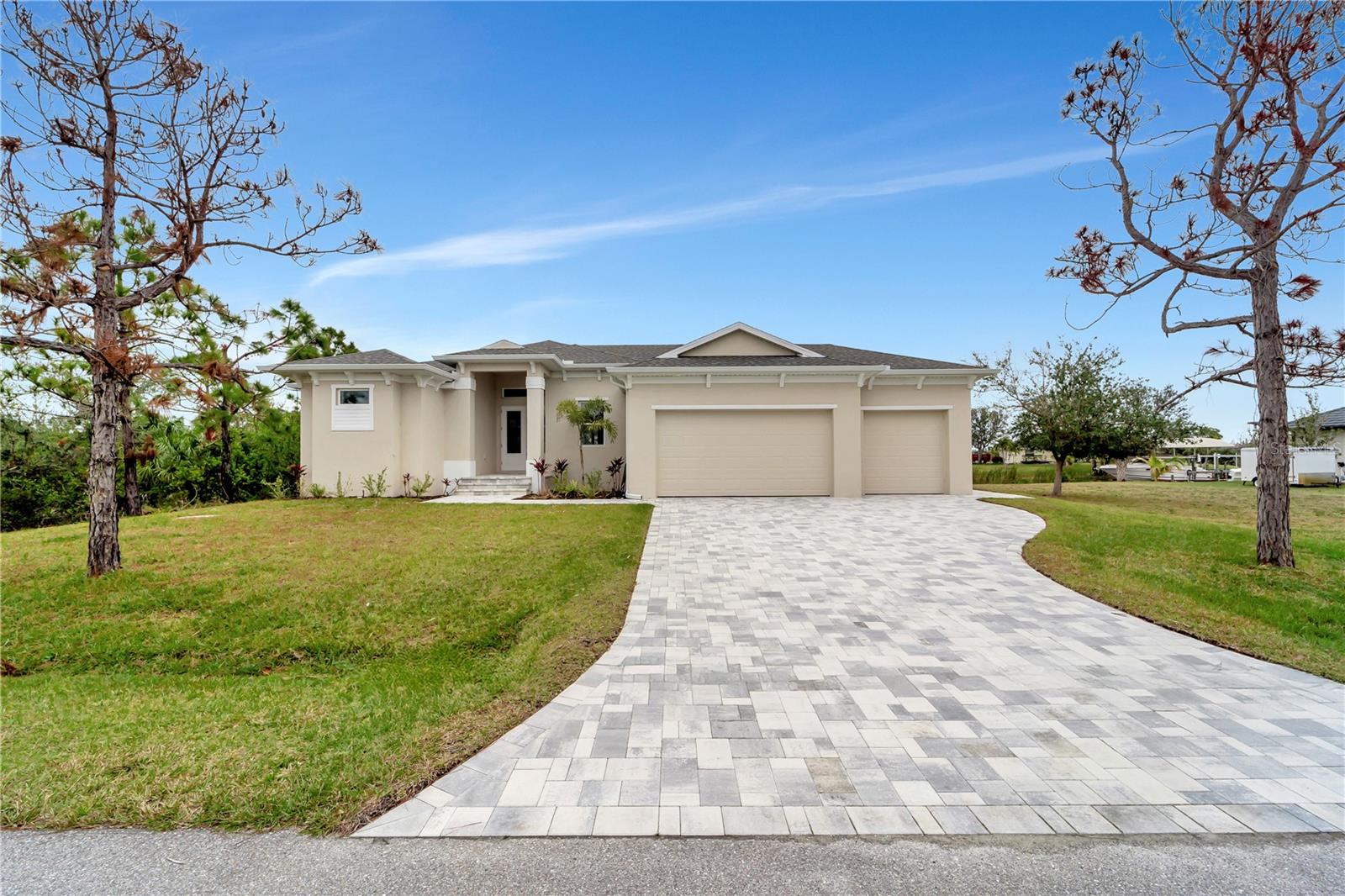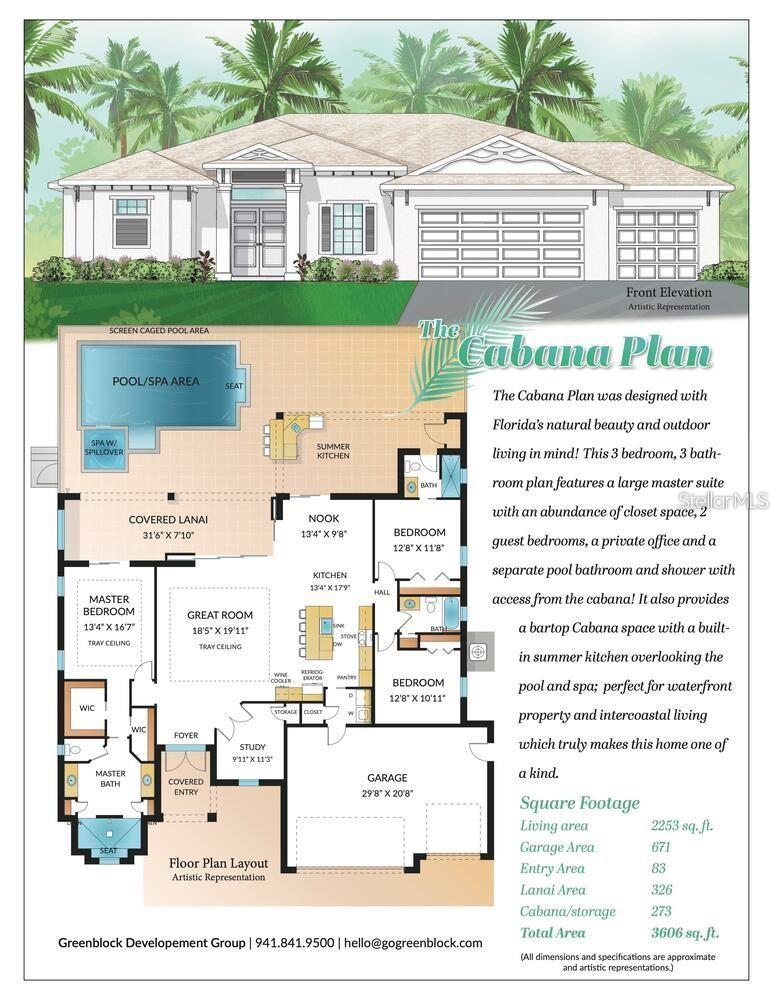Contact David F. Ryder III
Schedule A Showing
Request more information
- Home
- Property Search
- Search results
- 15350 Ancel Circle, PORT CHARLOTTE, FL 33981
- MLS#: A4637606 ( Residential )
- Street Address: 15350 Ancel Circle
- Viewed: 68
- Price: $879,900
- Price sqft: $244
- Waterfront: Yes
- Wateraccess: Yes
- Waterfront Type: Canal - Brackish
- Year Built: 2025
- Bldg sqft: 3606
- Bedrooms: 4
- Total Baths: 3
- Full Baths: 3
- Garage / Parking Spaces: 3
- Days On Market: 147
- Additional Information
- Geolocation: 26.8885 / -82.1964
- County: CHARLOTTE
- City: PORT CHARLOTTE
- Zipcode: 33981
- Subdivision: South Gulf Cove
- Elementary School: Myakka River
- Middle School: L.A. Ainger
- High School: Lemon Bay
- Provided by: LOKATION
- Contact: Lena Marshall
- 954-545-5583

- DMCA Notice
-
DescriptionLuxury New Construction Waterfront Home with Saltwater Heated Pool & Gulf Access! Experience the ultimate in waterfront living in this meticulously built 4BR/3BA home, featuring direct Gulf of Mexico access and breathtaking sunset views. Enjoy an open concept layout with 8' corner meet disappearing sliders that seamlessly connect the great room to a spacious lanai and outdoor kitchenperfect for entertaining. Relax in your saltwater heated pool, or host in the cabana with bar top, outdoor speakers, and TV pre wiring. The gourmet kitchen includes an oversized island with seating for four, walk in pantry, abundant cabinetry, wine cooler, and premium finishes. The luxurious primary suite features dual walk in closets and a spa inspired bath with a Roman walk through shower. The guest wing offers 2BRs, full bath, and pool bath. The 4th BR can flex as a den or office. Built with Category 5 hurricane impact windows, spray foam insulation, and superior energy efficiency. Four completed models available with varying finishes. Additional sailboat access lots also available. Located minutes from Boca Grande and Gulf Coast beaches. Builder offering seawall included with acceptable offer. Schedule your private showing today!
All
Similar






Property Features
Waterfront Description
- Canal - Brackish
Appliances
- Bar Fridge
- Built-In Oven
- Convection Oven
- Cooktop
- Dishwasher
- Disposal
- Electric Water Heater
- Exhaust Fan
- Ice Maker
- Microwave
- Range Hood
- Refrigerator
- Wine Refrigerator
Home Owners Association Fee
- 120.00
Association Name
- SOUTH GULF COVE HOMEOWNERS’ ASSOCIATION
- INC.
Association Phone
- 9414048080
Carport Spaces
- 0.00
Close Date
- 0000-00-00
Cooling
- Central Air
Country
- US
Covered Spaces
- 0.00
Exterior Features
- French Doors
- Lighting
- Outdoor Grill
- Outdoor Kitchen
- Outdoor Shower
- Private Mailbox
- Rain Gutters
- Sliding Doors
Flooring
- Ceramic Tile
Furnished
- Unfurnished
Garage Spaces
- 3.00
Heating
- Central
High School
- Lemon Bay High
Insurance Expense
- 0.00
Interior Features
- Ceiling Fans(s)
- Crown Molding
- Dry Bar
- Eat-in Kitchen
- High Ceilings
- Kitchen/Family Room Combo
- Living Room/Dining Room Combo
- Open Floorplan
- Primary Bedroom Main Floor
- Split Bedroom
- Stone Counters
- Thermostat
- Tray Ceiling(s)
- Walk-In Closet(s)
Legal Description
- PCH 081 4481 0010 PORT CHARLOTTE SEC81 BLK4481 LT 10 559/1574 DC2432/644-DML 2432/643 2439/1991 4805/563
Levels
- One
Living Area
- 2253.00
Lot Features
- FloodZone
Middle School
- L.A. Ainger Middle
Area Major
- 33981 - Port Charlotte
Net Operating Income
- 0.00
New Construction Yes / No
- Yes
Occupant Type
- Vacant
Open Parking Spaces
- 0.00
Other Expense
- 0.00
Parcel Number
- 412122454008
Parking Features
- Driveway
- Garage Door Opener
- Off Street
- On Street
Pets Allowed
- Yes
Pool Features
- Chlorine Free
- Heated
- In Ground
- Lighting
- Outside Bath Access
- Pool Alarm
- Salt Water
- Screen Enclosure
Property Condition
- Completed
Property Type
- Residential
Roof
- Shingle
School Elementary
- Myakka River Elementary
Sewer
- Public Sewer
Style
- Custom
Tax Year
- 2024
Township
- 41S
Utilities
- Cable Available
- Electricity Connected
- Public
- Sewer Connected
- Water Connected
View
- Water
Views
- 68
Water Source
- Public
Year Built
- 2025
Zoning Code
- RSF3.5
Listing Data ©2025 Greater Fort Lauderdale REALTORS®
Listings provided courtesy of The Hernando County Association of Realtors MLS.
Listing Data ©2025 REALTOR® Association of Citrus County
Listing Data ©2025 Royal Palm Coast Realtor® Association
The information provided by this website is for the personal, non-commercial use of consumers and may not be used for any purpose other than to identify prospective properties consumers may be interested in purchasing.Display of MLS data is usually deemed reliable but is NOT guaranteed accurate.
Datafeed Last updated on July 12, 2025 @ 12:00 am
©2006-2025 brokerIDXsites.com - https://brokerIDXsites.com




