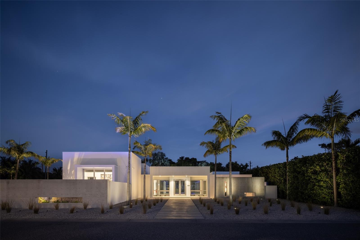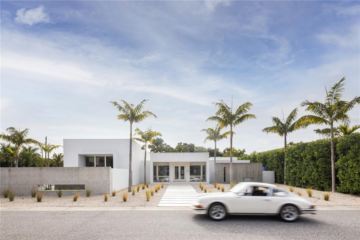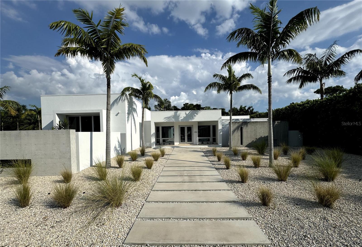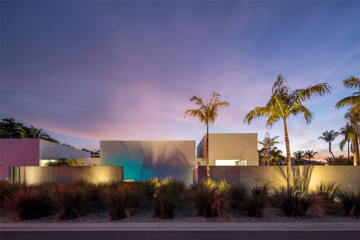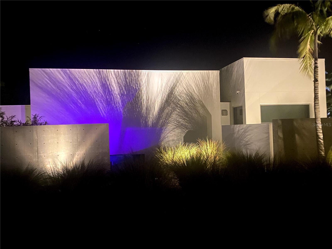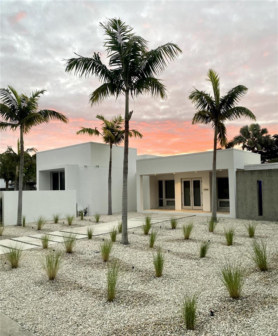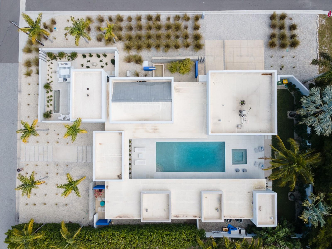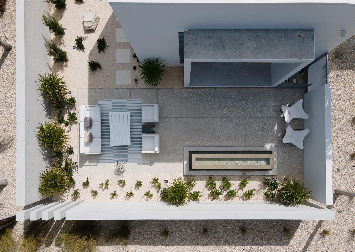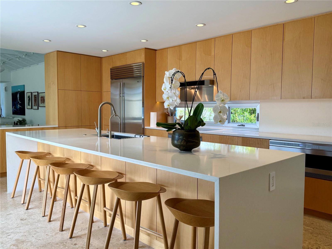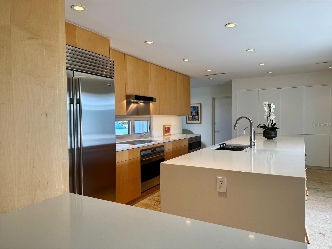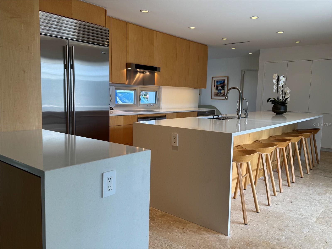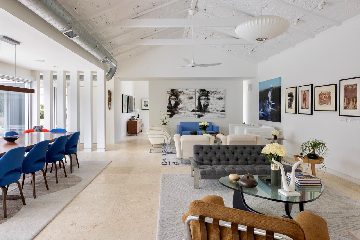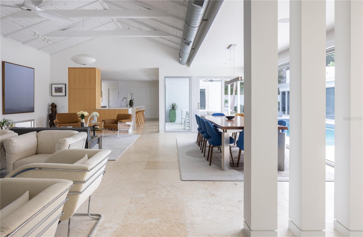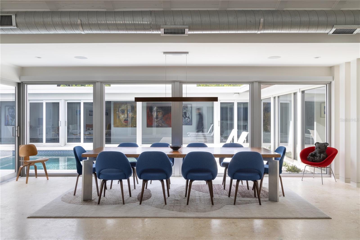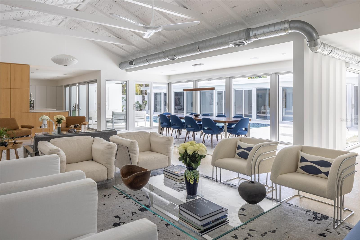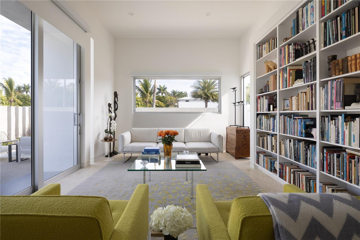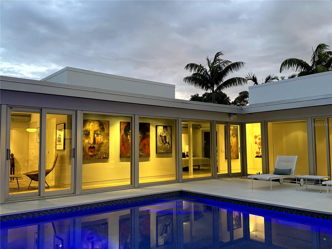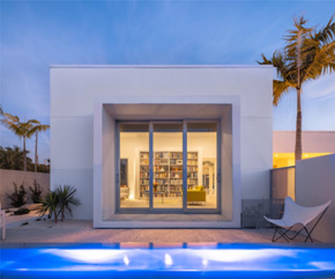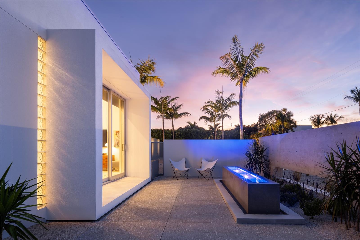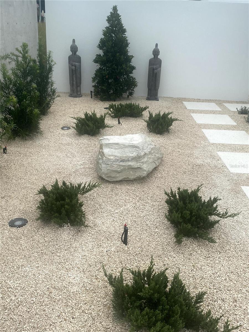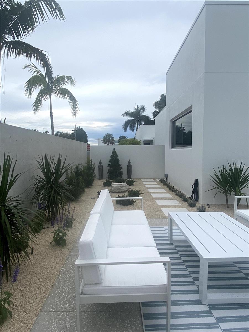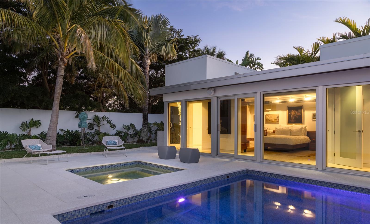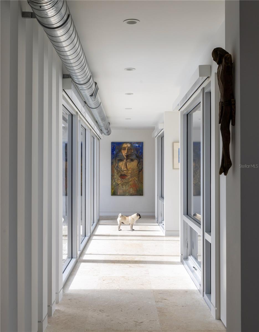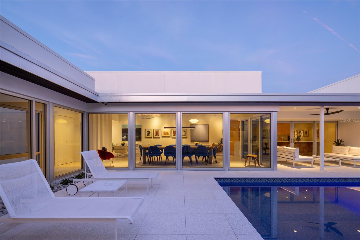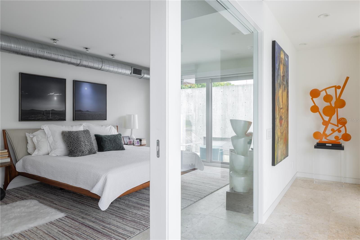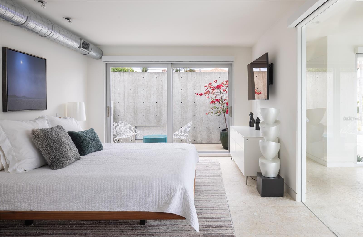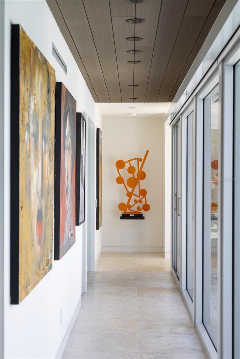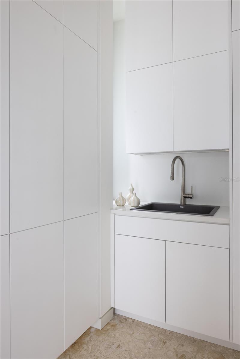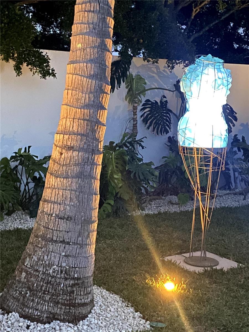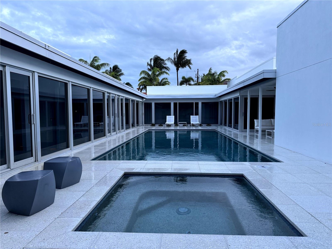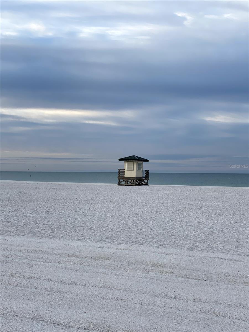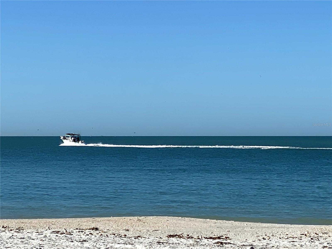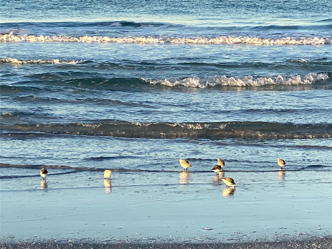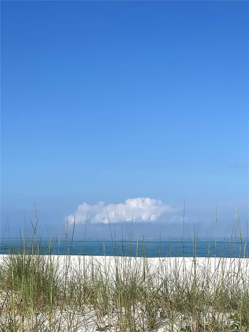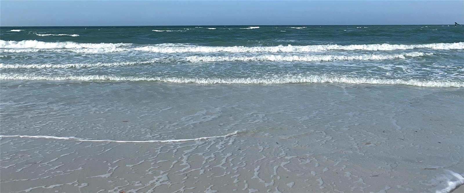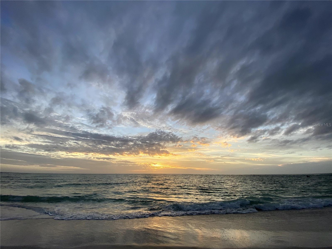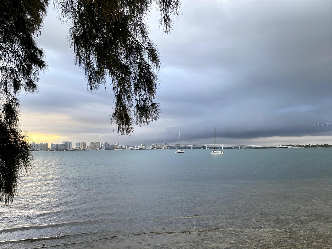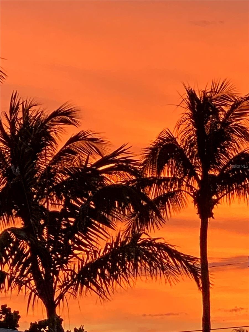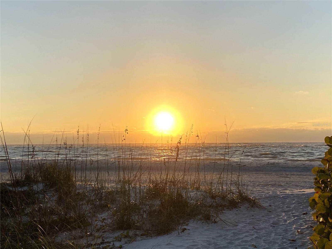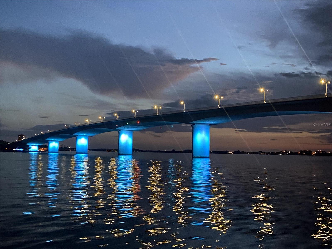- Home
- Property Search
- Search results
- 1354 Westway Drive, SARASOTA, FL 34236
- MLS#: A4636754 ( Residential )
- Street Address: 1354 Westway Drive
- Viewed: 8
- Price: $5,250,000
- Price sqft: $1,380
- Waterfront: No
- Year Built: 1962
- Bldg sqft: 3804
- Bedrooms: 3
- Total Baths: 3
- Full Baths: 3
- Garage / Parking Spaces: 2
- Days On Market: 13
- Additional Information
- Geolocation: 27.3301 / -82.5827
- County: SARASOTA
- City: SARASOTA
- Zipcode: 34236
- Subdivision: Lido C
- Provided by: SAVVY AVENUE, LLC
- Contact: Moe Mossa
- 888-490-1268

- DMCA Notice
-
DescriptionPrivate Beach Access | 3 Bedrooms / 3 Bathrooms | | 2 Car Garage / EV Charging | In ground Pool (36x16) and Spa | 3 Enclosed Outdoor Areas | Sonos Sound system | New Security Monitoring System | 3,364 Square Feet of Elegance | 0.31 Acre Lot Lido Shores is a sought after enclave in Sarasota, renowned for its architectural masterpieces from the Sarasota School of Architecture. This serene community, framed by lush vegetation and tranquil surroundings, offers exclusive beach access for just 120 households. Enjoy the best of both worlds proximity to the vibrant St. Armands Circle, renowned for upscale shopping and dining, and the natural beauty of Ken Thompson Park. Architectural elegance this home was reimagined by celebrated architect Guy Petersen, whose designs harmoniously blend contemporary aesthetics with nature. Experience an open concept layout filled with natural light, soaring ceilings, and expansive windows that invite the outdoors in while ensuring complete privacy. Additions in 2022 include dining room, family room / library, laundry, and storage room, new walled in garden and updated pool and landscaping. This outdoor oasis offers three unique outdoor seating areas. The front courtyard features a tranquil water element and a Japanese style garden, while the central outdoor area boasts a large lap pool, heated spa, and a Wolf outdoor grillperfect for hosting or unwinding in style. Lush landscaping and updated pool decking create an inviting, resort like atmosphere. Long hallways adorned with floor to ceiling windows allow for an artful display of design throughout the home. The main living area seamlessly integrates the living room, dining area, and gourmet kitchenideal for entertaining guests or enjoying family time. Thoughtful design elements and high end finishes create a warm, inviting ambiance. Gourmet Kitchen Culinary enthusiasts will appreciate the chef's kitchen, equipped with top tier Wolf and Sub Zero appliances, Corian countertops, and a large kitchen island that comfortably seats six. Custom cabinetry completes this stylish and functional space. Each of the three bedrooms is designed to embrace natural light and tranquility, overlooking the inner courtyard and pool area. The primary suite features its own outdoor seating area and custom built closets for added luxury.
All
Similar
Property Features
Appliances
- Convection Oven
- Cooktop
- Dishwasher
- Disposal
- Dryer
- Exhaust Fan
- Freezer
- Gas Water Heater
- Ice Maker
- Kitchen Reverse Osmosis System
- Microwave
- Range Hood
- Refrigerator
- Washer
- Water Filtration System
- Water Purifier
- Wine Refrigerator
Home Owners Association Fee
- 300.00
Home Owners Association Fee Includes
- Other
Association Name
- William Farber
Carport Spaces
- 0.00
Close Date
- 0000-00-00
Cooling
- Central Air
Country
- US
Covered Spaces
- 0.00
Exterior Features
- Courtyard
- Garden
- Irrigation System
- Lighting
- Outdoor Grill
- Sliding Doors
- Sprinkler Metered
- Storage
Flooring
- Tile
Garage Spaces
- 2.00
Heating
- Central
- Electric
Interior Features
- Ceiling Fans(s)
- Eat-in Kitchen
- High Ceilings
- Living Room/Dining Room Combo
- Open Floorplan
- Primary Bedroom Main Floor
- Solid Surface Counters
- Solid Wood Cabinets
- Thermostat
- Window Treatments
Legal Description
- Land on Lot 26 and 27
Levels
- One
Living Area
- 3364.00
Area Major
- 34236 - Sarasota
Net Operating Income
- 0.00
Occupant Type
- Owner
Parcel Number
- 0013010001
Pets Allowed
- Yes
Pool Features
- Auto Cleaner
- Deck
- Gunite
- In Ground
- Lap
- Lighting
- Outside Bath Access
- Tile
Property Type
- Residential
Roof
- Membrane
Sewer
- Public Sewer
Tax Year
- 2024
Township
- 36
Utilities
- Cable Available
- Cable Connected
- Electricity Available
- Electricity Connected
- Natural Gas Available
- Natural Gas Connected
- Sewer Available
- Sewer Connected
- Sprinkler Meter
- Street Lights
- Underground Utilities
- Water Available
- Water Connected
Virtual Tour Url
- https://www.propertypanorama.com/instaview/stellar/A4636754
Water Source
- Public
Year Built
- 1962
Zoning Code
- RSF2
Listing Data ©2025 Greater Fort Lauderdale REALTORS®
Listings provided courtesy of The Hernando County Association of Realtors MLS.
Listing Data ©2025 REALTOR® Association of Citrus County
Listing Data ©2025 Royal Palm Coast Realtor® Association
The information provided by this website is for the personal, non-commercial use of consumers and may not be used for any purpose other than to identify prospective properties consumers may be interested in purchasing.Display of MLS data is usually deemed reliable but is NOT guaranteed accurate.
Datafeed Last updated on February 5, 2025 @ 12:00 am
©2006-2025 - https://


