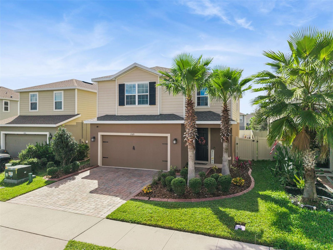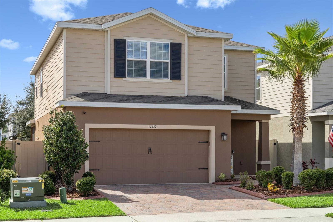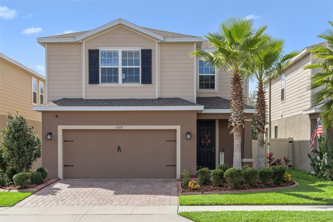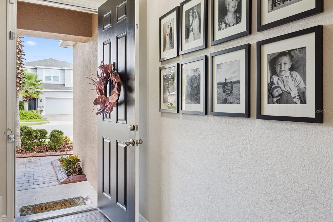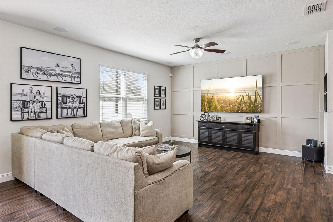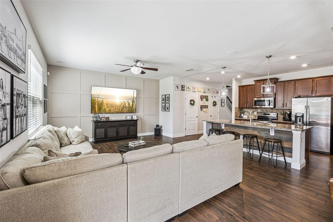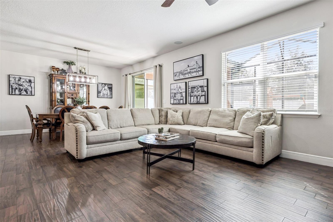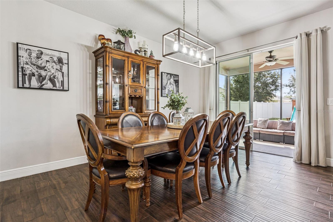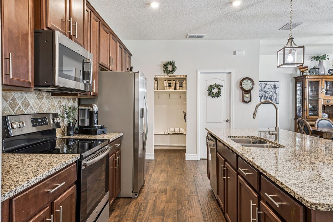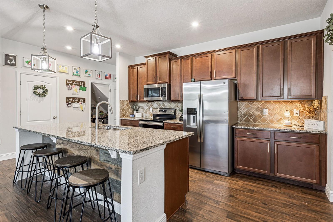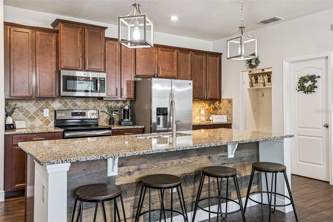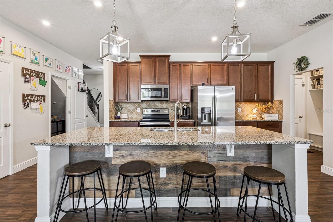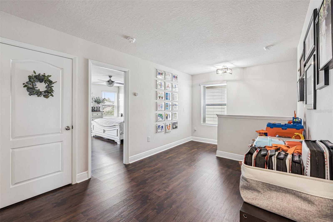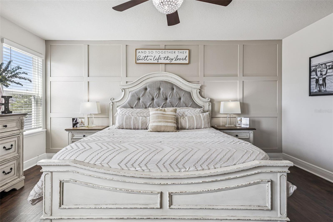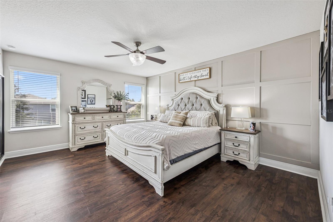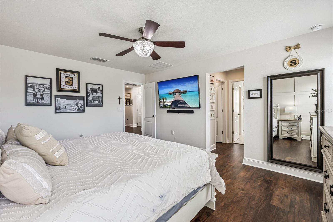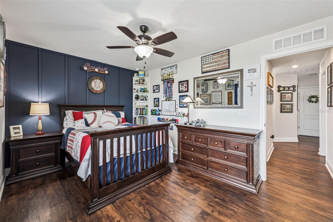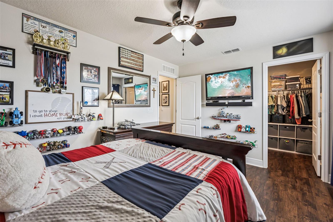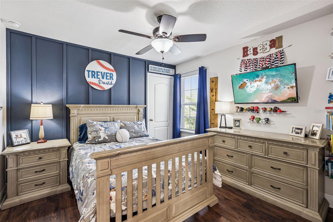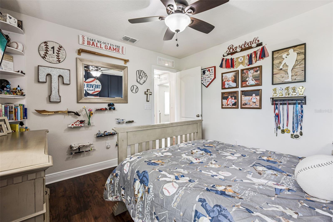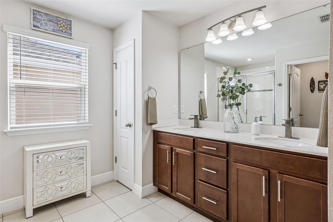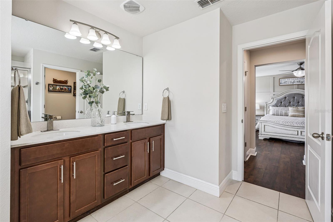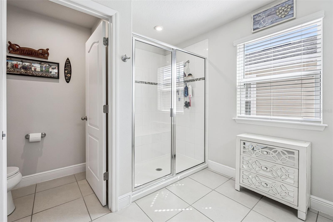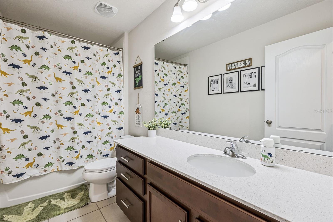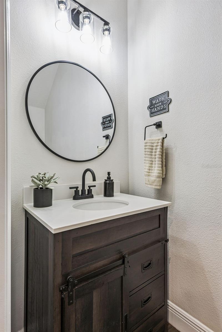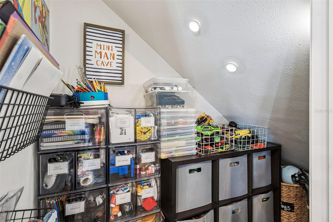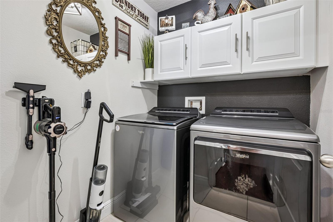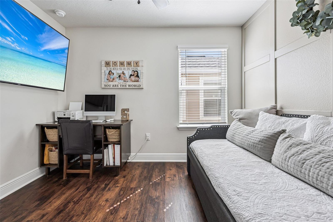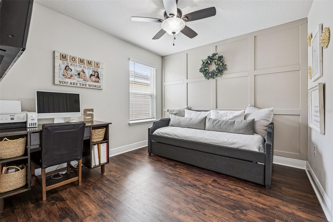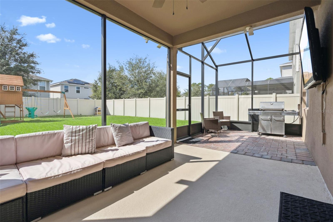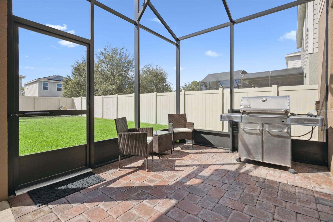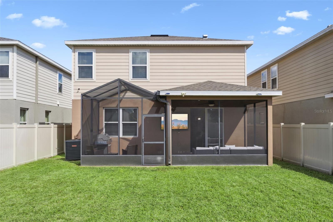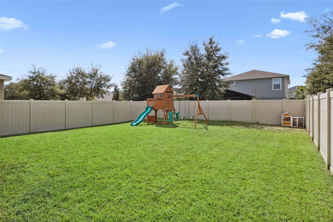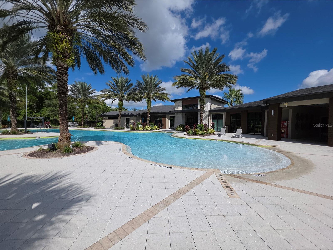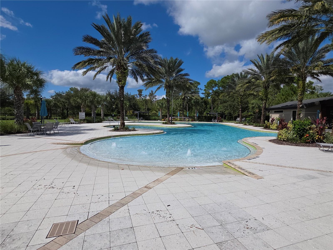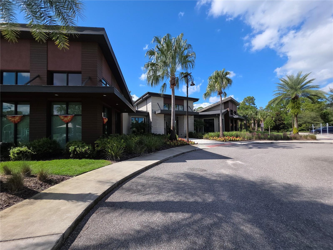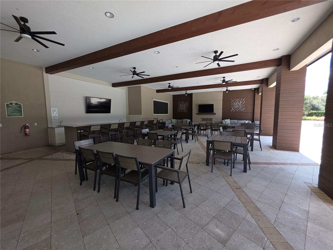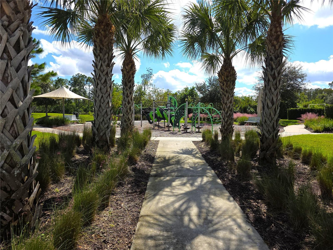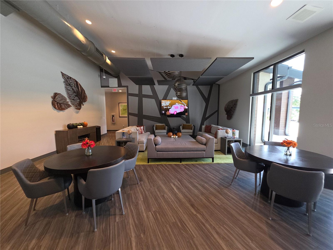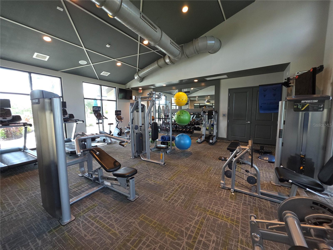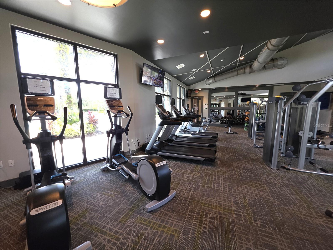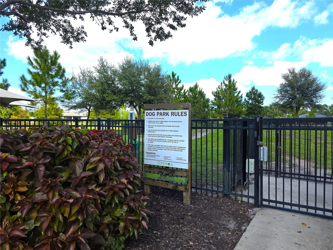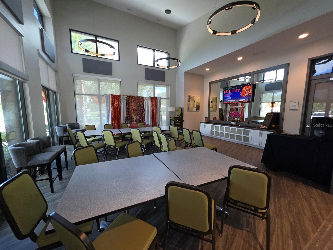Contact David F. Ryder III
Schedule A Showing
Request more information
- Home
- Property Search
- Search results
- 17429 Painted Leaf Way, CLERMONT, FL 34714
- MLS#: G5103896 ( Residential )
- Street Address: 17429 Painted Leaf Way
- Viewed: 14
- Price: $525,000
- Price sqft: $187
- Waterfront: No
- Year Built: 2019
- Bldg sqft: 2801
- Bedrooms: 4
- Total Baths: 3
- Full Baths: 2
- 1/2 Baths: 1
- Garage / Parking Spaces: 2
- Days On Market: 10
- Additional Information
- Geolocation: 28.3922 / -81.6711
- County: LAKE
- City: CLERMONT
- Zipcode: 34714
- Subdivision: Serenoa Village 1 Ph 1a2
- Elementary School: Sawgrass bay Elementary
- Middle School: Windy Hill Middle
- High School: East Ridge High
- Provided by: KELLER WILLIAMS ELITE PARTNERS III REALTY
- Contact: Angela Gann
- 321-527-5111

- DMCA Notice
-
DescriptionBeautiful 4 Bedroom Home in Sereno, Clermont! Welcome to this spacious 4 bedroom, 3 bath home located in the highly desirable Sereno community of Clermont. This neighborhood offers an array of family friendly amenities, including a resort style pool, state of the art fitness center, clubhouse, playground, and dog park perfect for active families and pet lovers alike. This home has been meticulously maintained and features numerous upgrades, including a new roof (2023), new A/C (2025), and a fully fenced yard for added privacy. Inside, youll find generously sized bedrooms with a split floorplan, providing the perfect blend of privacy and comfort for family and guests. The spacious primary suite offers a relaxing retreat with a large walk in closet and an en suite bath featuring dual sinks and modern finishes. The secondary bedrooms are equally roomy and well appointed, ideal for family, guests, or a home office. At the heart of the home is the large open kitchen with a massive granite island, plenty of cabinet space, and an easy flow into the dining and living areas perfect for entertaining. The open concept design creates a bright and welcoming atmosphere throughout. Beautiful accent walls and custom designer woodwork add warmth and style to every room. Step outside to enjoy your screened lanai overlooking the fully fenced backyard, a great space for outdoor dining or family gatherings. Located near excellent schools, shopping, dining, and major highways this home truly has it all!
All
Similar
Property Features
Appliances
- Dishwasher
- Disposal
- Electric Water Heater
- Microwave
- Range
- Refrigerator
Association Amenities
- Clubhouse
- Fitness Center
- Park
- Playground
- Pool
- Spa/Hot Tub
Home Owners Association Fee
- 123.00
Home Owners Association Fee Includes
- Common Area Taxes
- Pool
- Recreational Facilities
Association Name
- David Landry
Association Phone
- 352-708-3083
Carport Spaces
- 0.00
Close Date
- 0000-00-00
Cooling
- Central Air
Country
- US
Covered Spaces
- 0.00
Exterior Features
- Lighting
- Sidewalk
- Sliding Doors
Flooring
- Ceramic Tile
- Luxury Vinyl
Furnished
- Unfurnished
Garage Spaces
- 2.00
Heating
- Central
High School
- East Ridge High
Insurance Expense
- 0.00
Interior Features
- Ceiling Fans(s)
- High Ceilings
- Kitchen/Family Room Combo
- Open Floorplan
- PrimaryBedroom Upstairs
- Solid Surface Counters
- Solid Wood Cabinets
- Split Bedroom
- Thermostat
- Walk-In Closet(s)
- Window Treatments
Legal Description
- SERENOA VILLAGE 1 PHASE 1A-2 PB 70 PG 5-7 LOT 414 ORB 5327 PG 1361
Levels
- Two
Living Area
- 2175.00
Middle School
- Windy Hill Middle
Area Major
- 34714 - Clermont
Net Operating Income
- 0.00
Occupant Type
- Owner
Open Parking Spaces
- 0.00
Other Expense
- 0.00
Parcel Number
- 13-24-26-0105-000-41400
Pets Allowed
- Yes
Possession
- Close Of Escrow
Property Type
- Residential
Roof
- Shingle
School Elementary
- Sawgrass bay Elementary
Sewer
- Public Sewer
Tax Year
- 2024
Township
- 24S
Utilities
- BB/HS Internet Available
- Cable Connected
- Electricity Connected
- Underground Utilities
Views
- 14
Virtual Tour Url
- https://www.propertypanorama.com/instaview/stellar/G5103896
Water Source
- Public
Year Built
- 2019
Zoning Code
- RES
Listing Data ©2025 Greater Fort Lauderdale REALTORS®
Listings provided courtesy of The Hernando County Association of Realtors MLS.
Listing Data ©2025 REALTOR® Association of Citrus County
Listing Data ©2025 Royal Palm Coast Realtor® Association
The information provided by this website is for the personal, non-commercial use of consumers and may not be used for any purpose other than to identify prospective properties consumers may be interested in purchasing.Display of MLS data is usually deemed reliable but is NOT guaranteed accurate.
Datafeed Last updated on November 9, 2025 @ 12:00 am
©2006-2025 brokerIDXsites.com - https://brokerIDXsites.com


