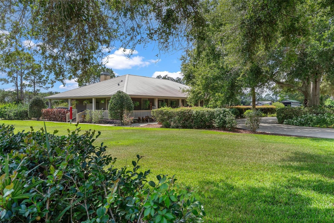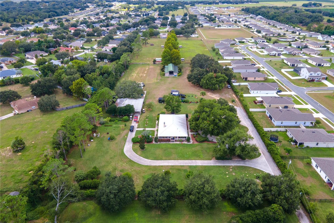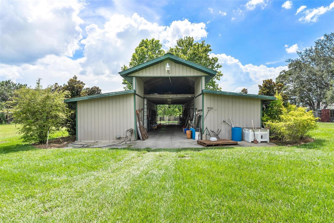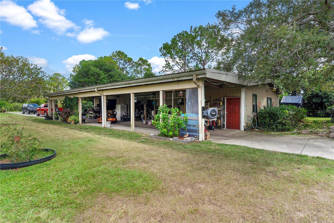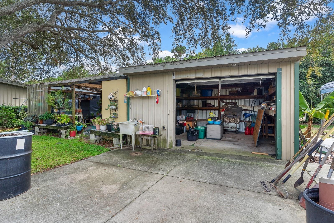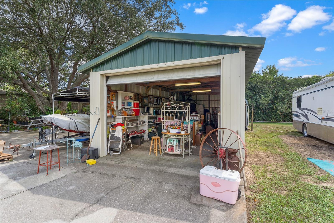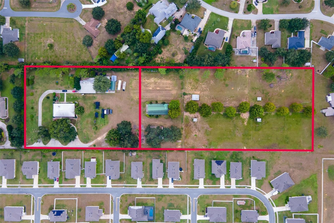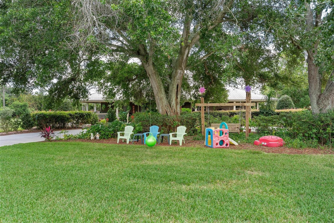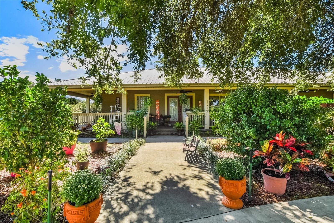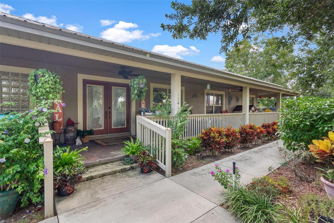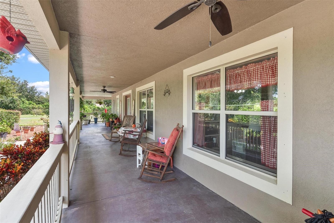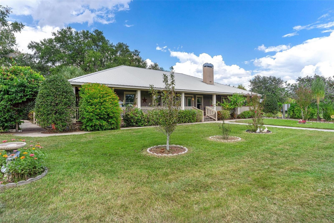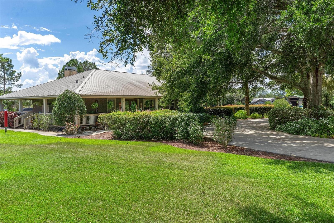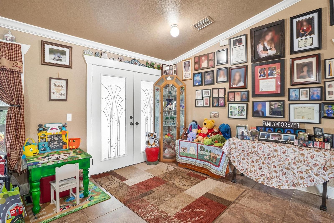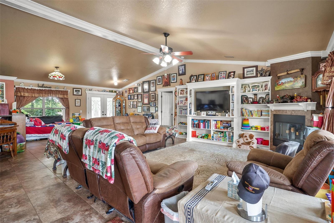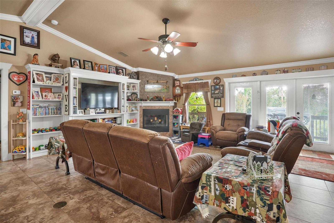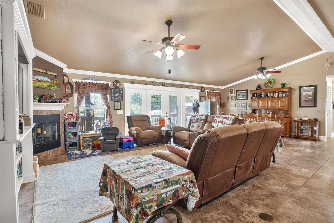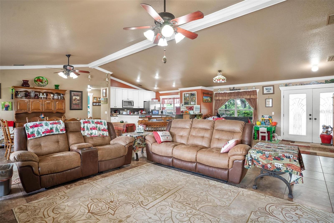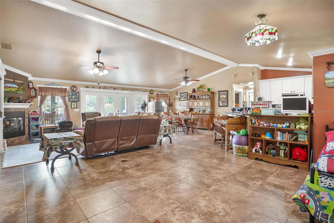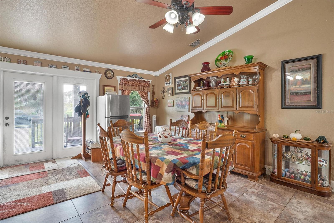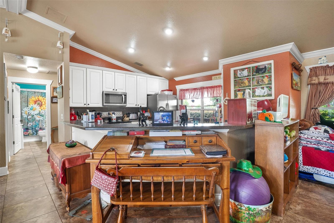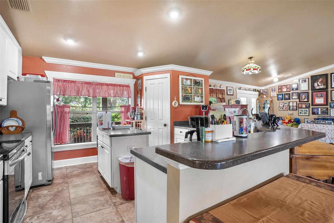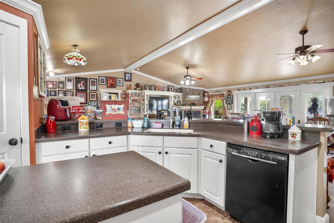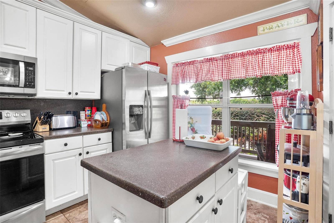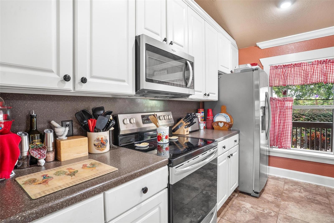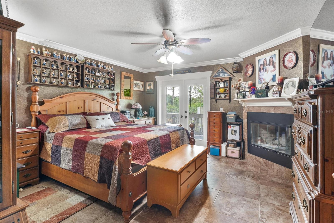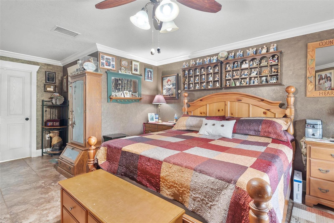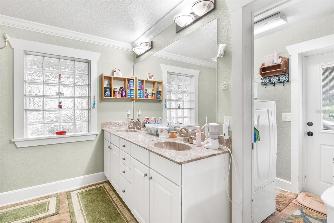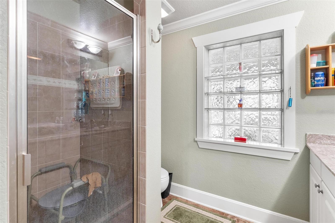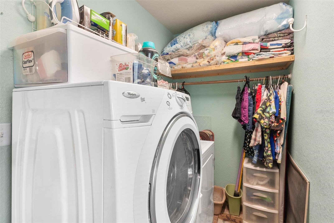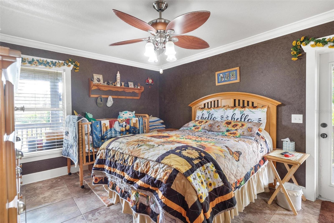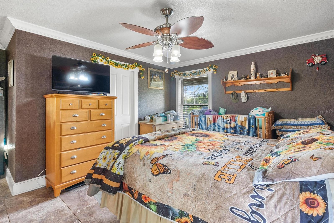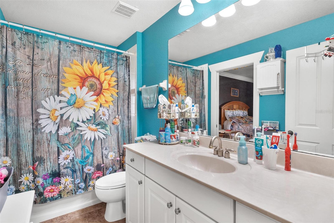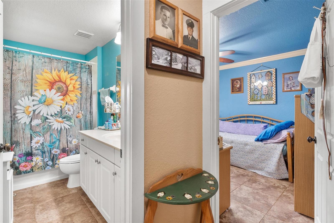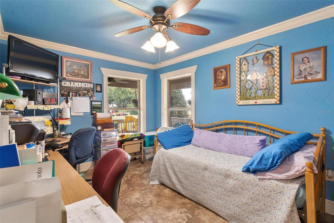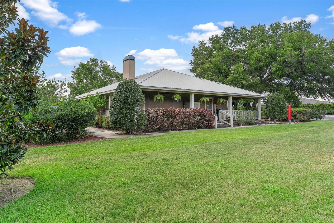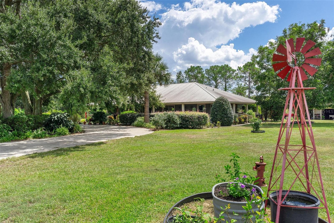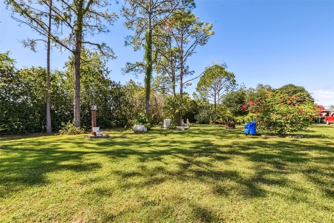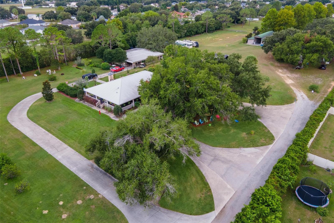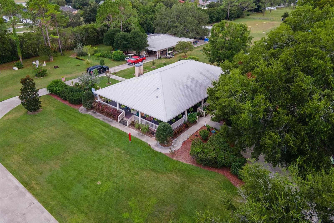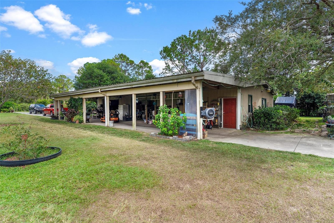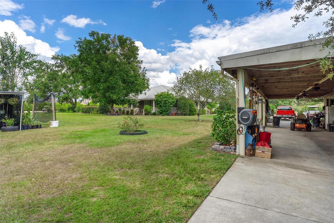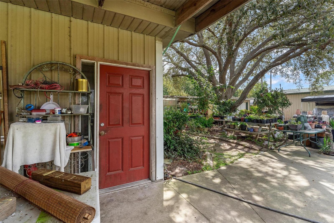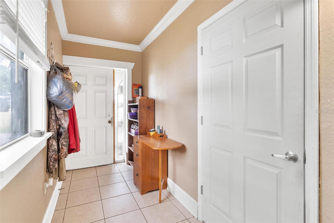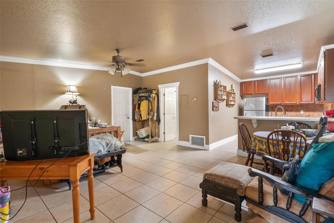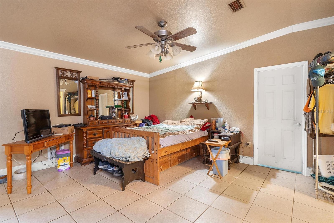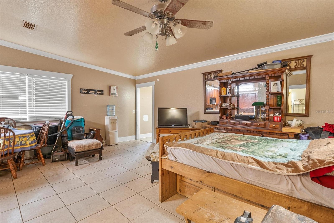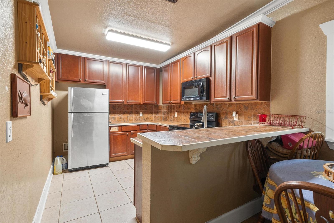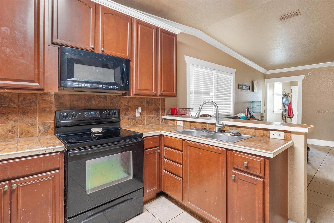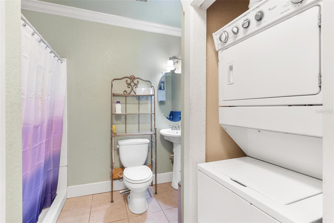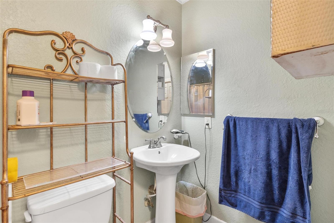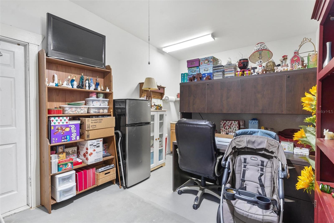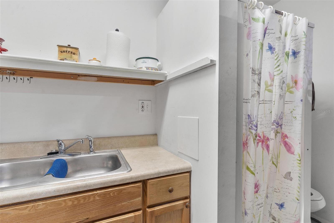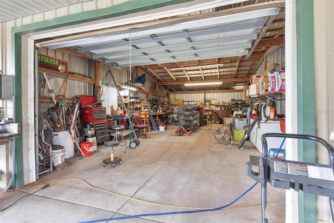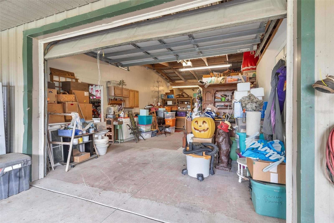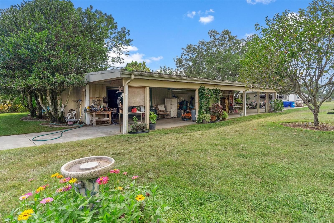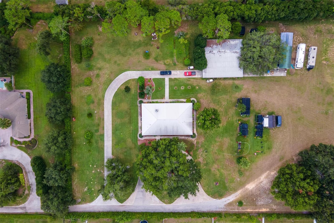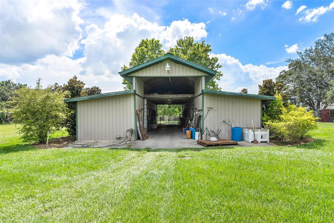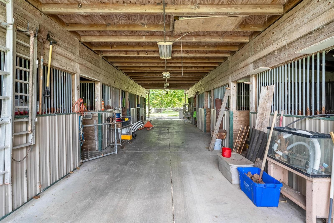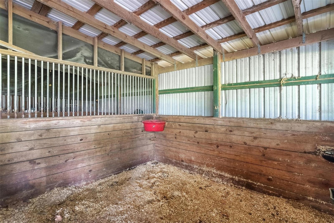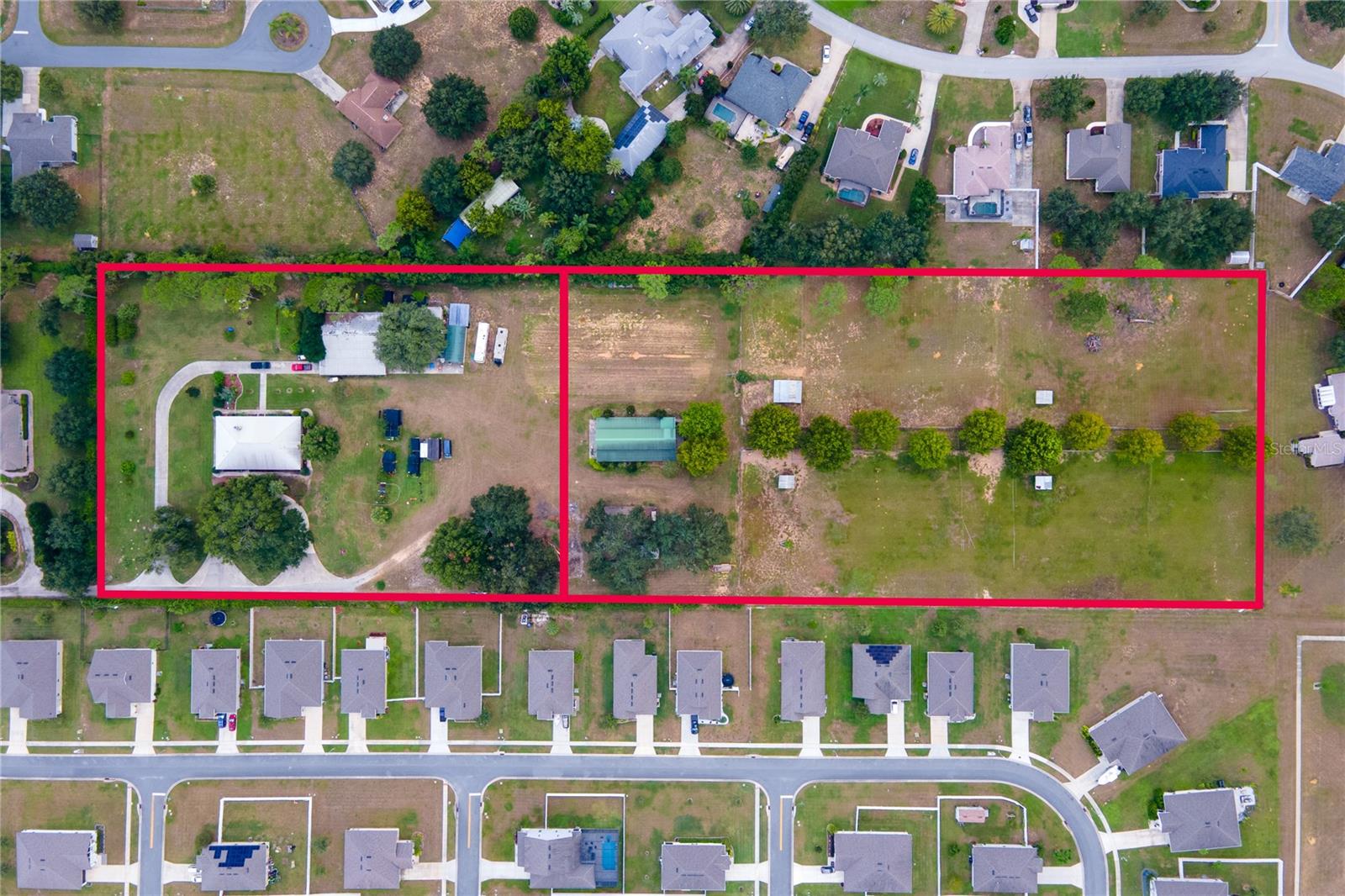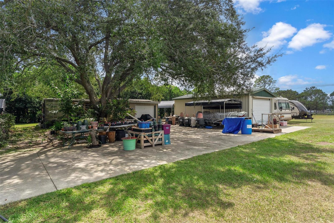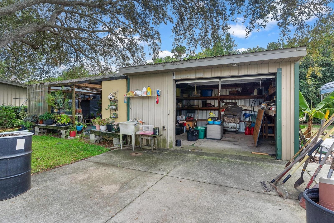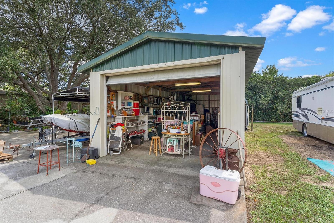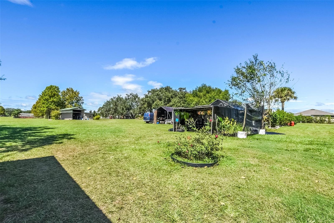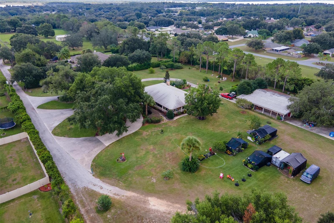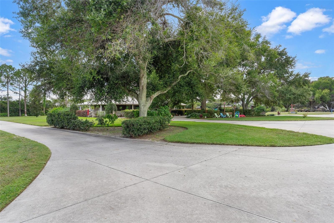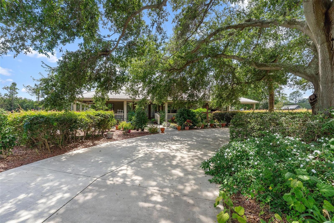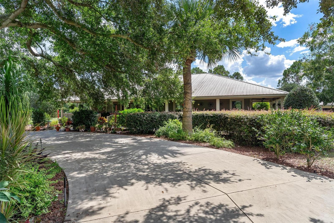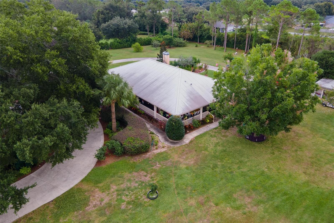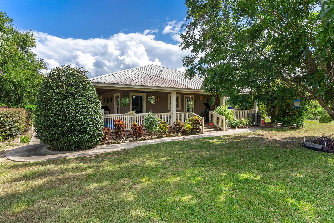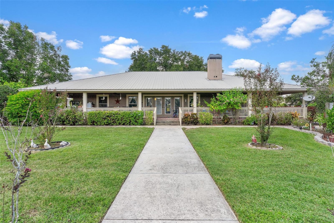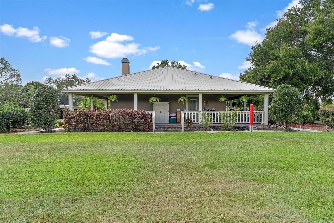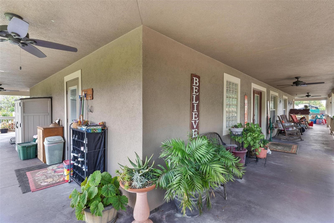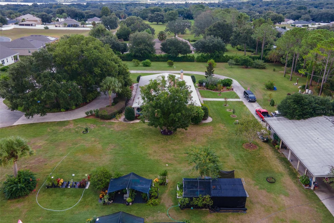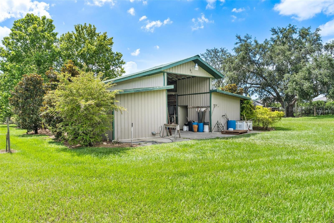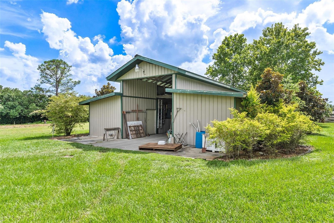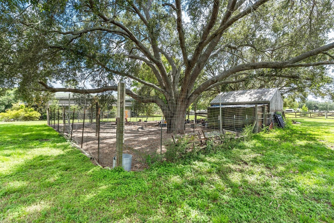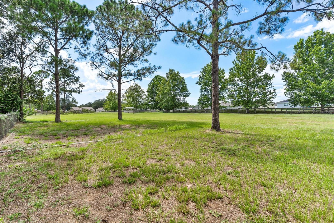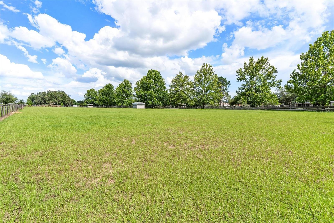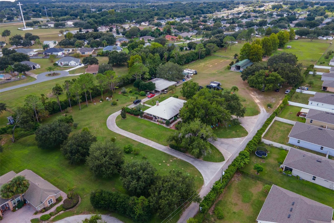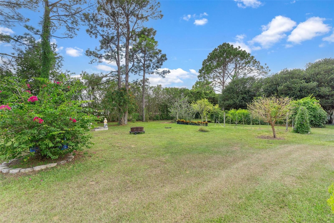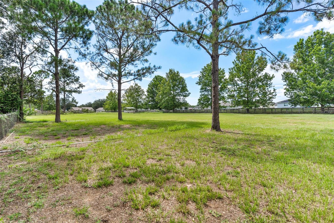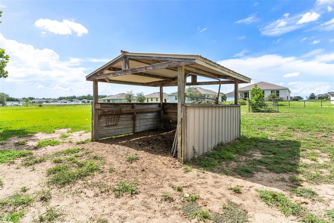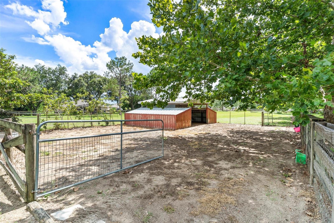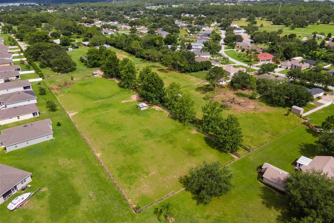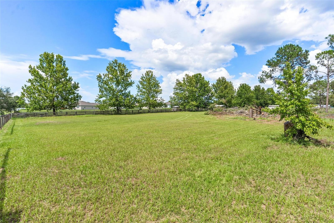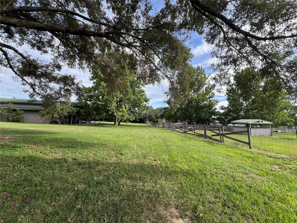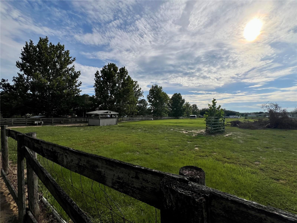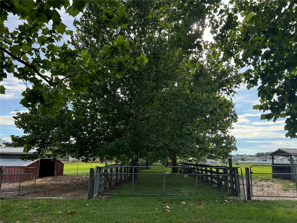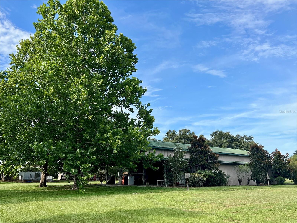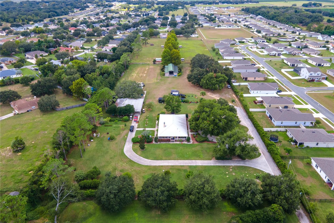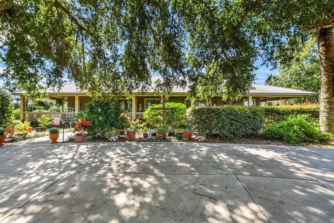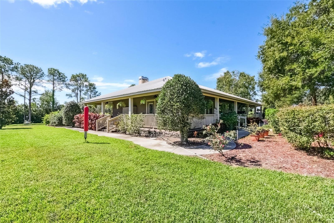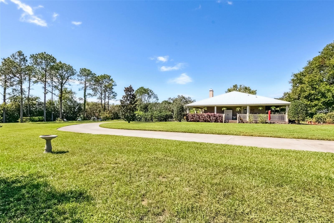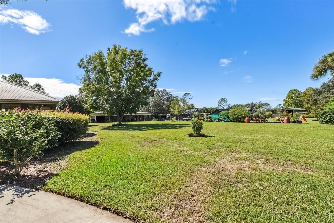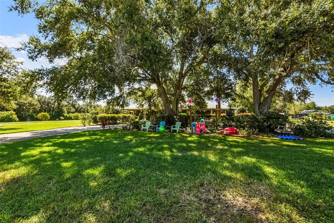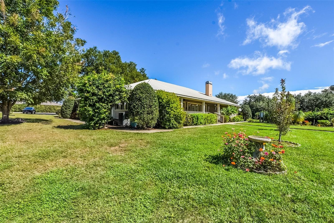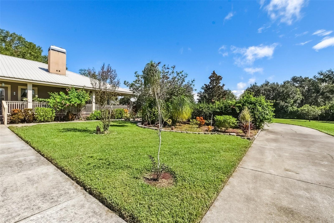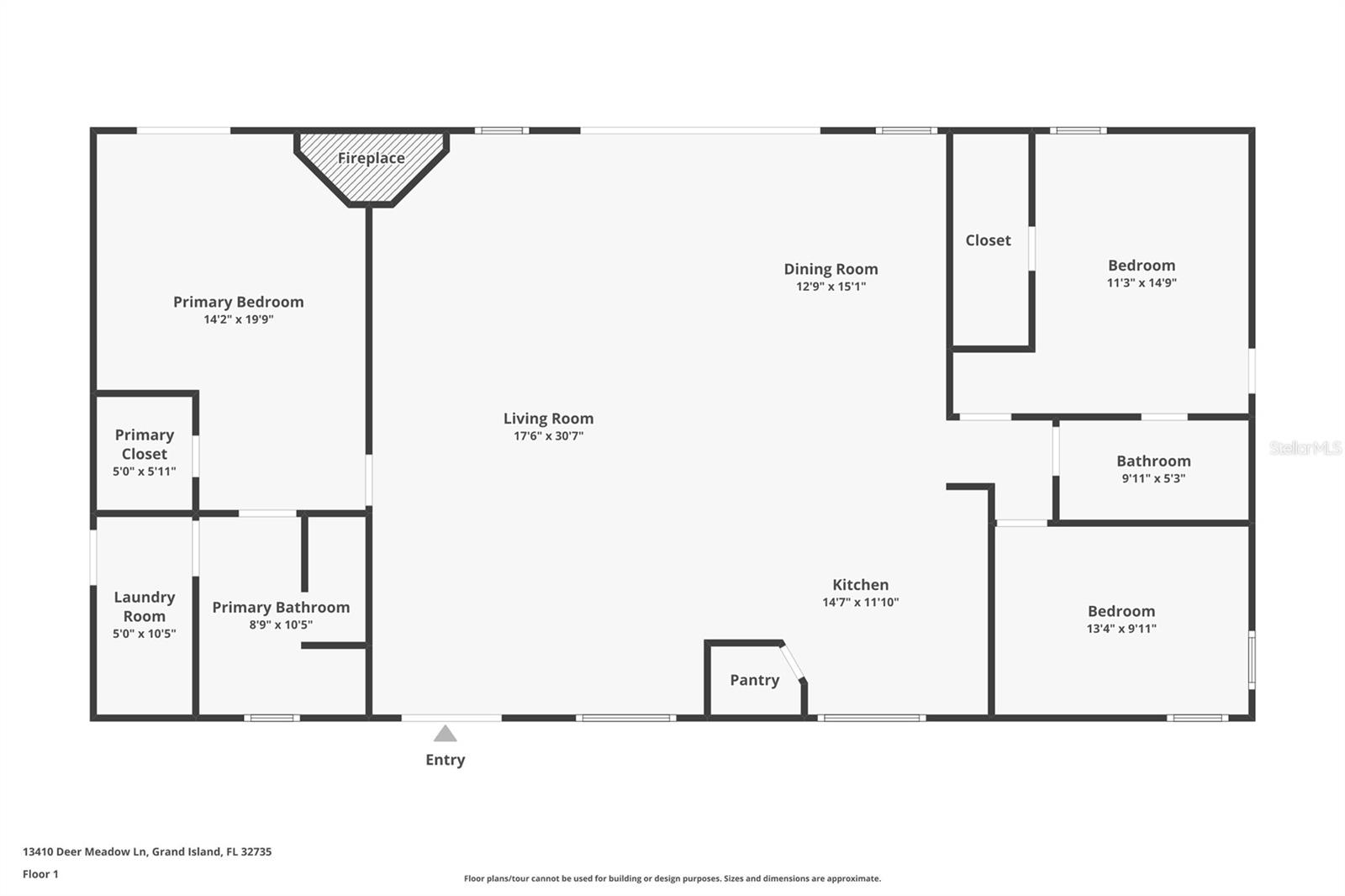Contact David F. Ryder III
Schedule A Showing
Request more information
- Home
- Property Search
- Search results
- 13410 Deer Meadow Lane, GRAND ISLAND, FL 32735
- MLS#: G5102391 ( Residential )
- Street Address: 13410 Deer Meadow Lane
- Viewed: 195
- Price: $1,300,000
- Price sqft: $347
- Waterfront: No
- Year Built: 2006
- Bldg sqft: 3744
- Bedrooms: 3
- Total Baths: 2
- Full Baths: 2
- Garage / Parking Spaces: 5
- Days On Market: 91
- Additional Information
- Geolocation: 28.8875 / -81.7344
- County: LAKE
- City: GRAND ISLAND
- Zipcode: 32735
- Provided by: BHHS FLORIDA REALTY
- Contact: Mary Jo Williams
- 352-729-7325

- DMCA Notice
-
DescriptionDiscover the best of both worlds country living in a suburban setting on this beautifully landscaped 8.5 ACRE property surrounded by growth yet offering privacy, space, and versatility. The spacious 3BR/2BA open ranch features a charming wrap around porch, dual fireplaces, and open living areas that blend comfort and style. Equestrian and hobby enthusiasts will appreciate the 8 stall center aisle barn, fenced and cross fenced pastures with run in shelters, GARDENS, ENCLOSED Boat/RV Parking garage and a chicken coop. A garage apartment provides flexible living potential; multigenerational or guests, with 2 Bays for parking, it also features an air conditioned workshop or studio for creative or business use. A great spot for a TRAINER or pet hobbyist with possible clients nearby. Conveniently located near lakes, groceries, and major routes, this property combines peaceful living with everyday accessibility. Builders take note! Check this out for possibilities may also be divided! The approx. 5 acres with barn may be purchased separately for $525,000, MLS G5099912, and is currently included with this home and apartment on 3.5 acres offering a rare opportunity and long term potential. Hurry and call to schedule your appointment.
All
Similar
Property Features
Appliances
- Dishwasher
- Disposal
- Microwave
- Range
Home Owners Association Fee
- 0.00
Carport Spaces
- 1.00
Close Date
- 0000-00-00
Cooling
- Central Air
Country
- US
Covered Spaces
- 0.00
Exterior Features
- Balcony
- Storage
Fencing
- Fenced
Flooring
- Ceramic Tile
Garage Spaces
- 4.00
Heating
- Central
Insurance Expense
- 0.00
Interior Features
- Cathedral Ceiling(s)
- Ceiling Fans(s)
- Crown Molding
- Eat-in Kitchen
- High Ceilings
- Living Room/Dining Room Combo
- Open Floorplan
- Solid Surface Counters
- Solid Wood Cabinets
- Split Bedroom
- Tray Ceiling(s)
- Vaulted Ceiling(s)
- Walk-In Closet(s)
Legal Description
- N 1/2 OF NE 1/4 OF NE 1/4 OF NW 1/4--LESS E 200 FT-- ORB 2004 PGS 1875 1878 1896 1899
Levels
- One
Living Area
- 1984.00
Lot Features
- Pasture
- Zoned for Horses
Area Major
- 32735 - Grand Island
Net Operating Income
- 0.00
Occupant Type
- Owner
Open Parking Spaces
- 0.00
Other Expense
- 0.00
Other Structures
- Barn(s)
- Shed(s)
- Storage
- Workshop
Parcel Number
- 32-18-26-000200008600
Parking Features
- Boat
- Circular Driveway
- Driveway
- Oversized
- Parking Pad
- Workshop in Garage
Possession
- Close Of Escrow
Property Condition
- Completed
Property Type
- Residential
Roof
- Metal
Sewer
- Septic Tank
Style
- Ranch
Tax Year
- 2025
Township
- 18
Utilities
- Cable Connected
View
- Trees/Woods
Views
- 195
Virtual Tour Url
- https://listings.snaplyphoto.com/sites/genxeav/unbranded
Water Source
- Well
Year Built
- 2006
Zoning Code
- RES
Listing Data ©2026 Greater Fort Lauderdale REALTORS®
Listings provided courtesy of The Hernando County Association of Realtors MLS.
Listing Data ©2026 REALTOR® Association of Citrus County
Listing Data ©2026 Royal Palm Coast Realtor® Association
The information provided by this website is for the personal, non-commercial use of consumers and may not be used for any purpose other than to identify prospective properties consumers may be interested in purchasing.Display of MLS data is usually deemed reliable but is NOT guaranteed accurate.
Datafeed Last updated on January 13, 2026 @ 12:00 am
©2006-2026 brokerIDXsites.com - https://brokerIDXsites.com


