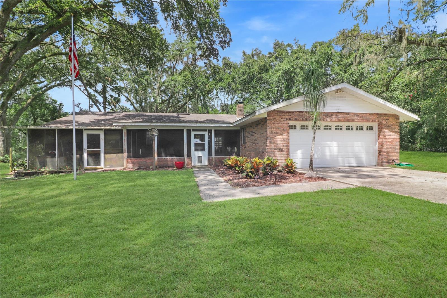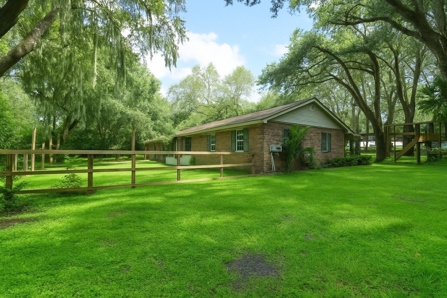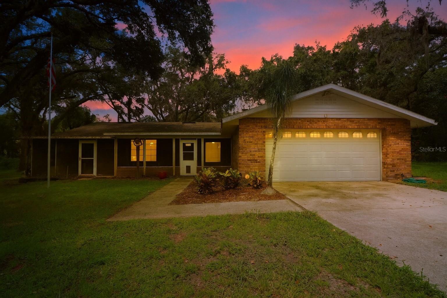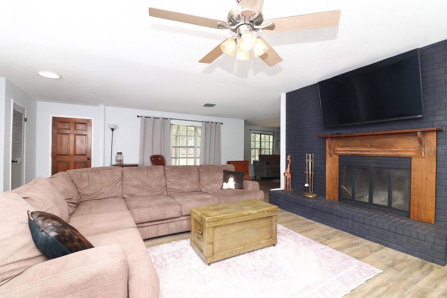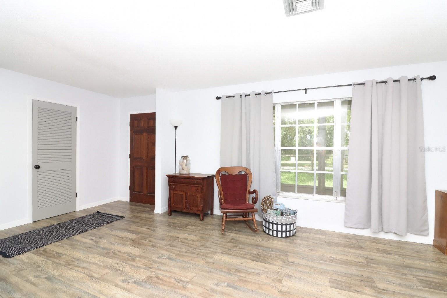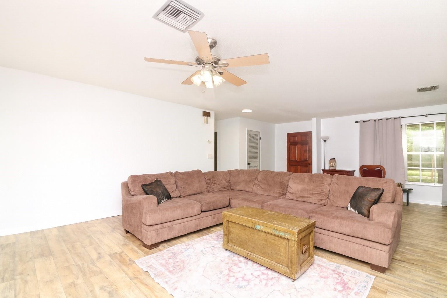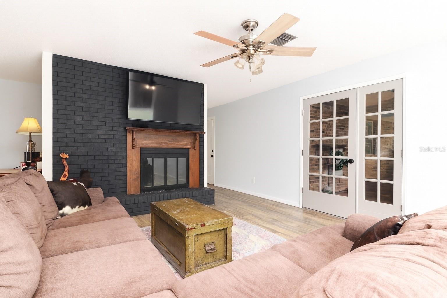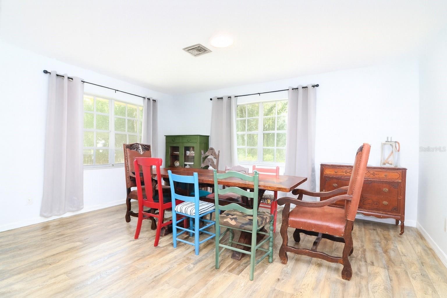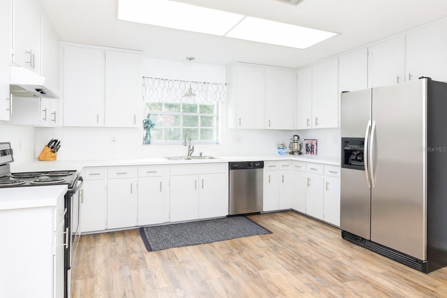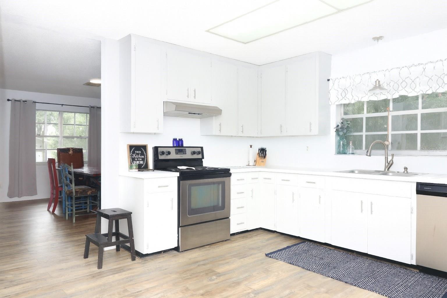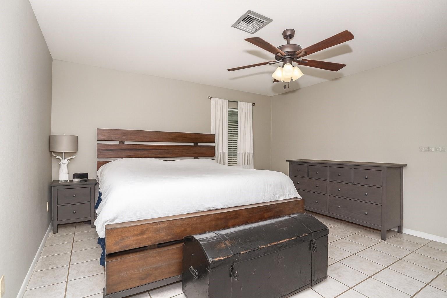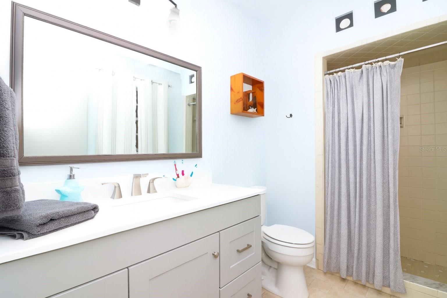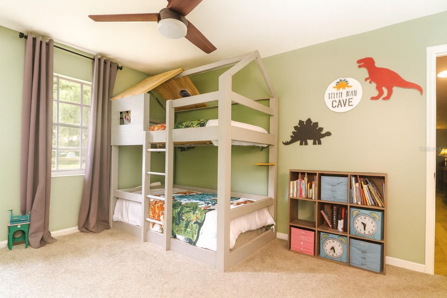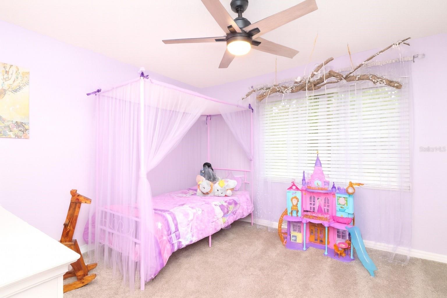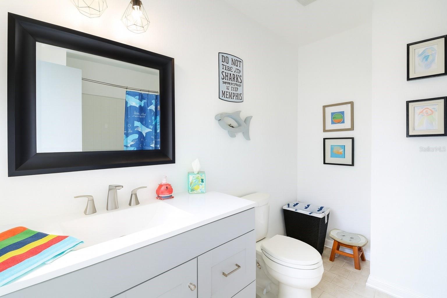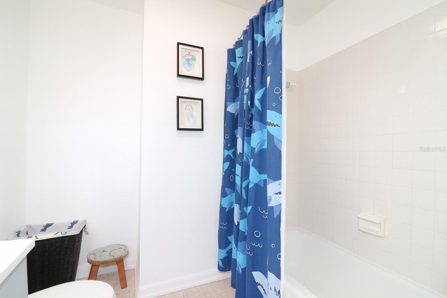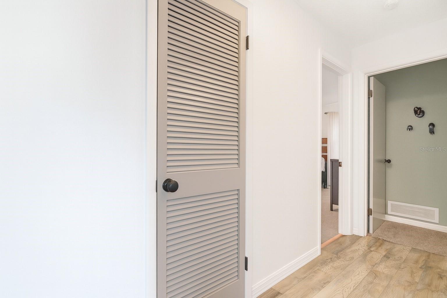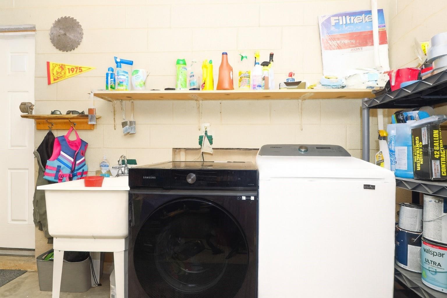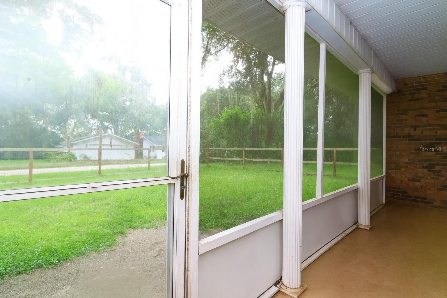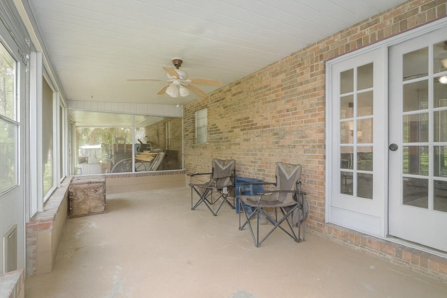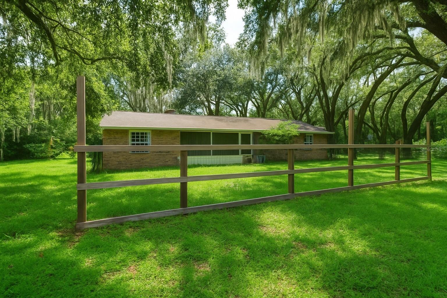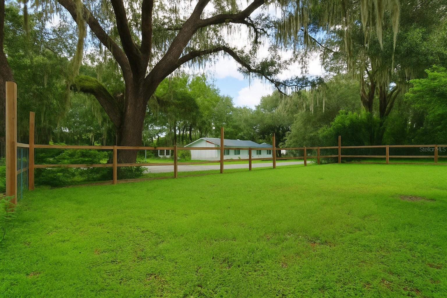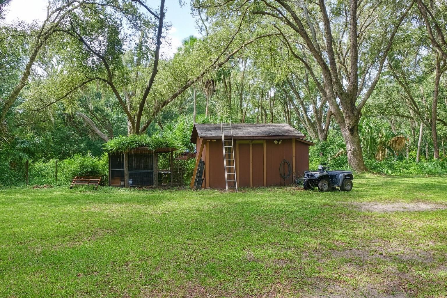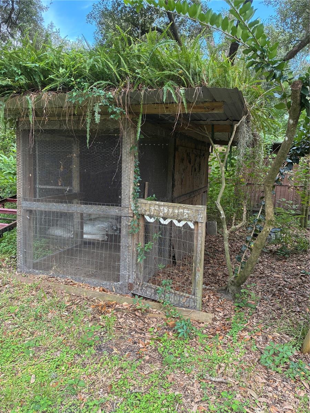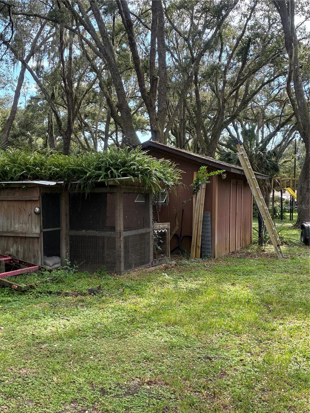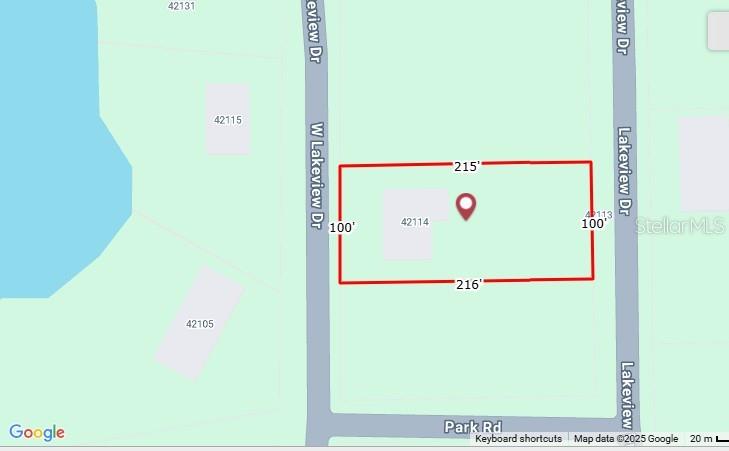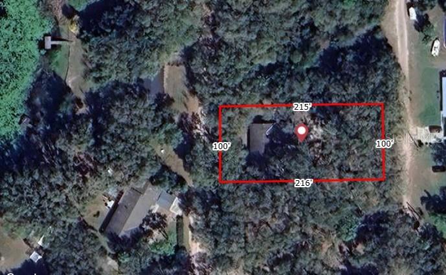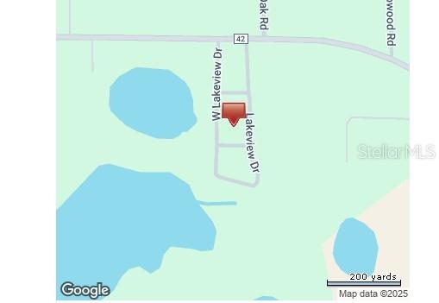Contact David F. Ryder III
Schedule A Showing
Request more information
- Home
- Property Search
- Search results
- 42114 Lakeview Drive, ALTOONA, FL 32702
- MLS#: G5101019 ( Residential )
- Street Address: 42114 Lakeview Drive
- Viewed: 266
- Price: $329,499
- Price sqft: $120
- Waterfront: No
- Year Built: 1977
- Bldg sqft: 2746
- Bedrooms: 3
- Total Baths: 2
- Full Baths: 2
- Garage / Parking Spaces: 2
- Days On Market: 143
- Additional Information
- Geolocation: 28.9621 / -81.6361
- County: LAKE
- City: ALTOONA
- Zipcode: 32702
- Subdivision: Perkins Homesites
- Provided by: VANGIE BERRY SIGNATURE REALTY
- Contact: Christine Guiffre
- 352-742-7355

- DMCA Notice
-
DescriptionNew Price improvement! Welcome home to your country retreat! You and your family will enjoy the natural space and close by conveniences that this agricultural zoned property provides. Bring your pets, toys, chickens and fishing poles. This home is full of light with lovely views of nature out of the many windows. The central great room featuring a cozy fireplace, is a generous gathering spot with plenty of room for the whole family. Also enjoy a large dining room right off the kitchen which includes plenty of counter space and stainless steel appliances. There are recent thoughtful upgrade's throughout the home including: bathroom vanities and lighting, carpet in the secondary bedrooms and Quick Step with spill repel laminate flooring throughout the main living areas. Outside you'll find a storage and potting shed with electric, a chicken coop and two Staghorn Ferns. If convenient country charm that includes a little space between you and the neighbors as well as water access (Little Minneola Lake) is on your wish list make an appointment to see this home today.
All
Similar
Property Features
Appliances
- Cooktop
- Dishwasher
- Dryer
- Electric Water Heater
- Refrigerator
- Washer
Home Owners Association Fee
- 0.00
Carport Spaces
- 0.00
Close Date
- 0000-00-00
Cooling
- Central Air
Country
- US
Covered Spaces
- 0.00
Exterior Features
- Other
Flooring
- Carpet
- Ceramic Tile
- Laminate
Garage Spaces
- 2.00
Heating
- Electric
Insurance Expense
- 0.00
Interior Features
- Ceiling Fans(s)
- Open Floorplan
- Primary Bedroom Main Floor
- Thermostat
- Window Treatments
Legal Description
- FROM S 1/4 COR RUN S 89DEG 09MIN 10SEC W 392.13 FT N 0DEG 21MIN E 596.19 FT TO POB RUN N 0DEG 21MIN E 100 FT N 88DEG 52MIN 20SEC E 215.43 FT S 01DEG 07MIN 40SEC E 100 FT W & PARALLEL WITH N LINE TO POB ORB 5915 PG 148
Levels
- One
Living Area
- 1868.00
Lot Features
- Level
- Oversized Lot
- Unpaved
Area Major
- 32702 - Altoona
Net Operating Income
- 0.00
Occupant Type
- Owner
Open Parking Spaces
- 0.00
Other Expense
- 0.00
Other Structures
- Shed(s)
- Storage
Parcel Number
- 32-17-27-0003-000-05430
Possession
- Close Of Escrow
Property Condition
- Completed
Property Type
- Residential
Roof
- Shingle
Sewer
- Septic Tank
Style
- Florida
- Traditional
Tax Year
- 2024
Township
- 17
Utilities
- Cable Available
- Electricity Connected
View
- Trees/Woods
Views
- 266
Virtual Tour Url
- https://www.zillow.com/homedetails/42114-W-Lakeview-Dr-Altoona-FL-32702/45363888_zpid/?utm_campaign=androidappmessage&utm_medium=referral&utm_source=txtshare
Water Source
- Well
Year Built
- 1977
Listing Data ©2026 Greater Fort Lauderdale REALTORS®
Listings provided courtesy of The Hernando County Association of Realtors MLS.
Listing Data ©2026 REALTOR® Association of Citrus County
Listing Data ©2026 Royal Palm Coast Realtor® Association
The information provided by this website is for the personal, non-commercial use of consumers and may not be used for any purpose other than to identify prospective properties consumers may be interested in purchasing.Display of MLS data is usually deemed reliable but is NOT guaranteed accurate.
Datafeed Last updated on January 13, 2026 @ 12:00 am
©2006-2026 brokerIDXsites.com - https://brokerIDXsites.com


