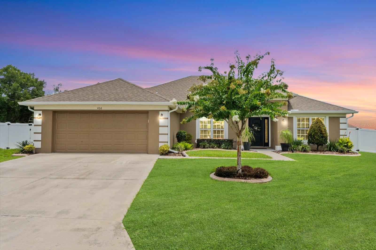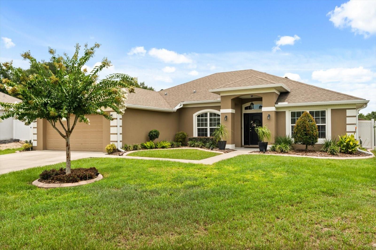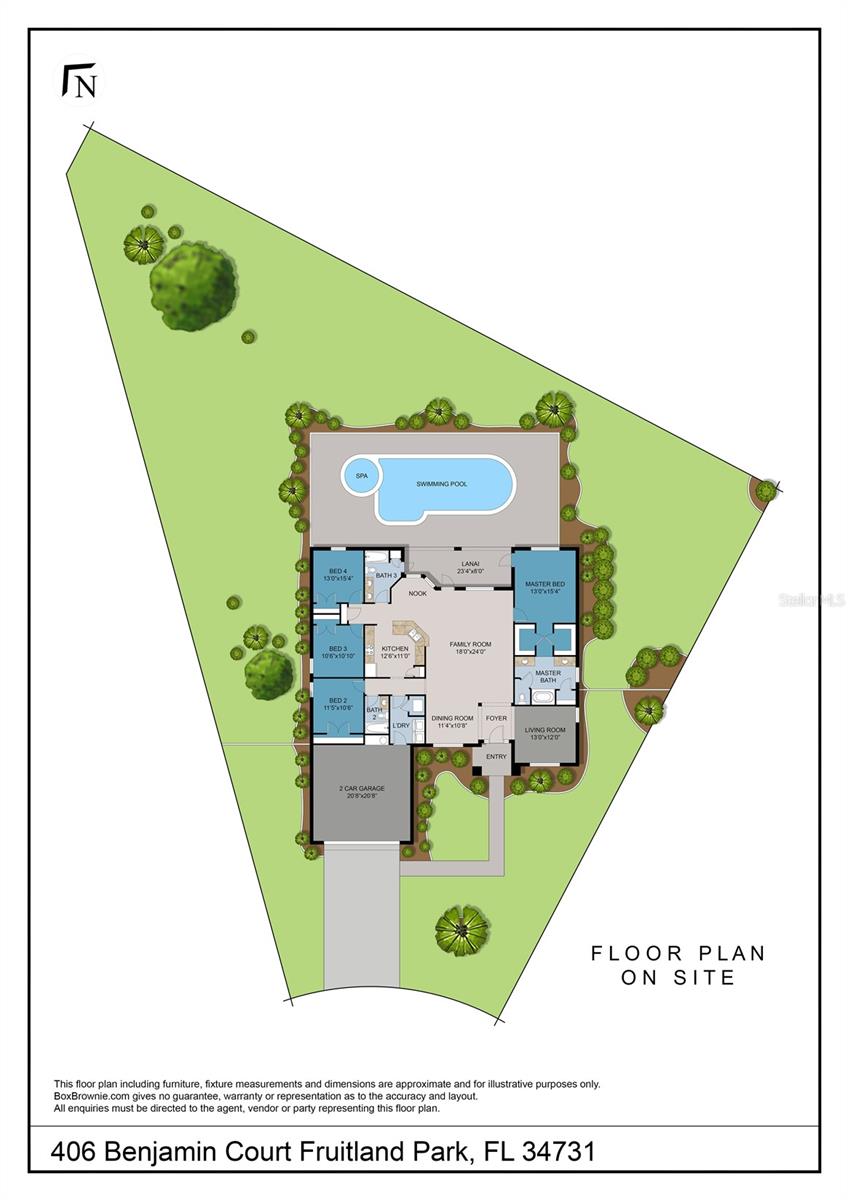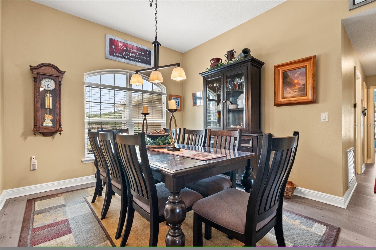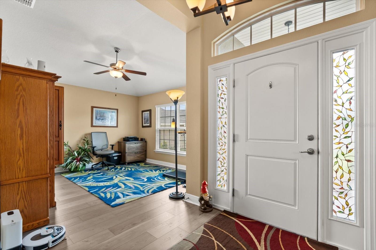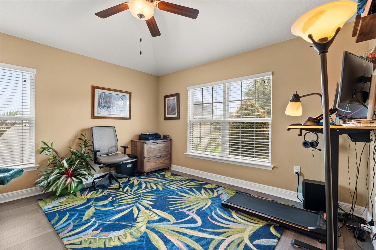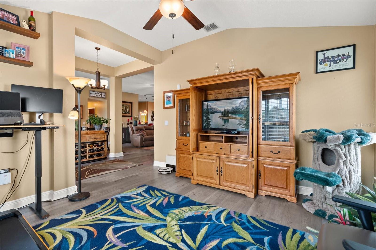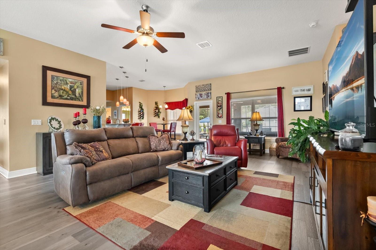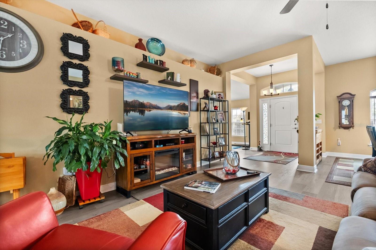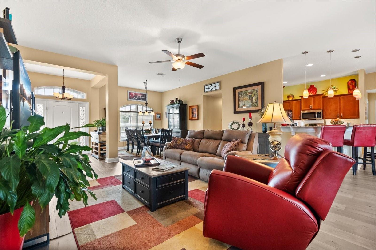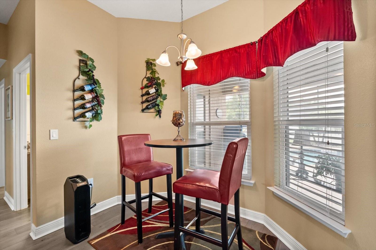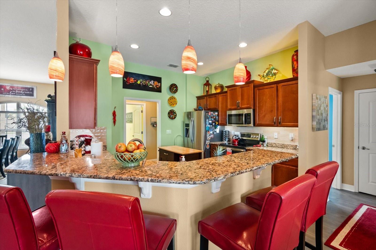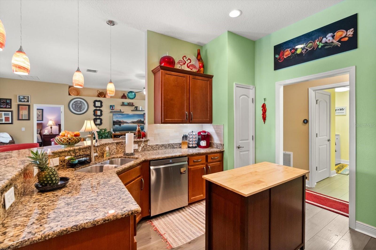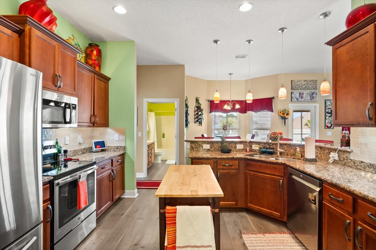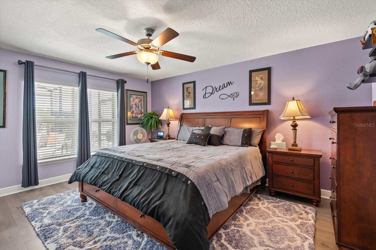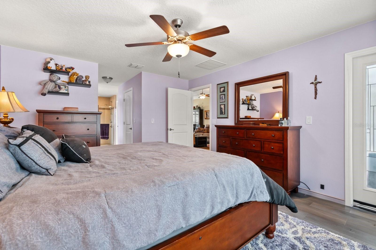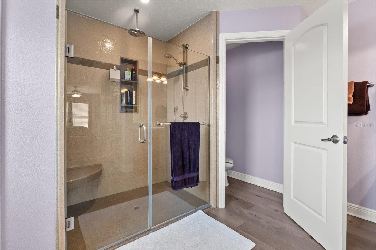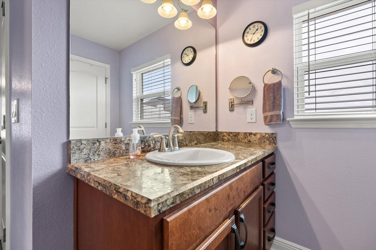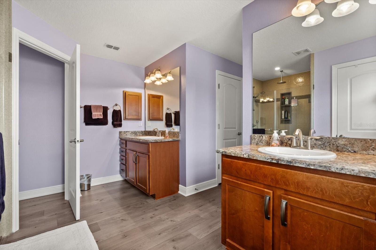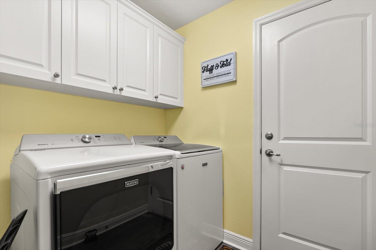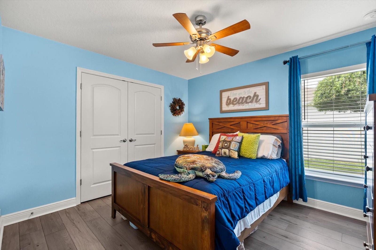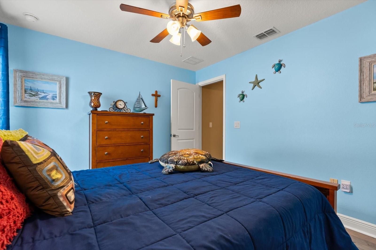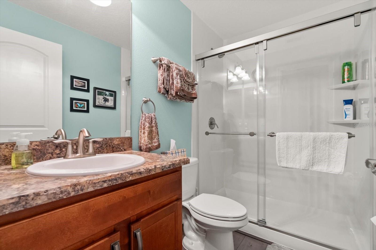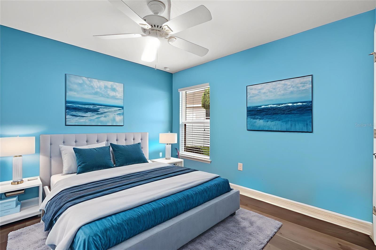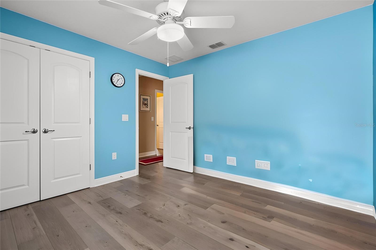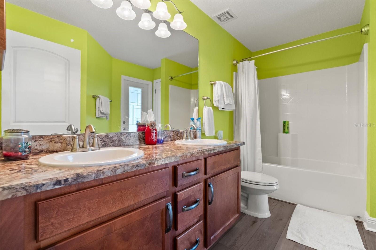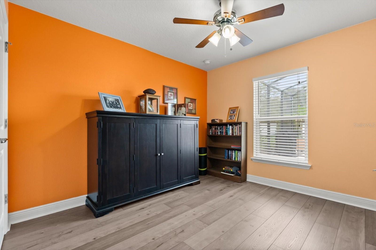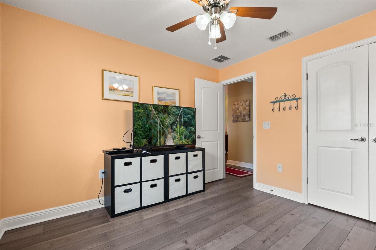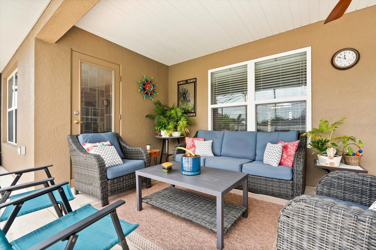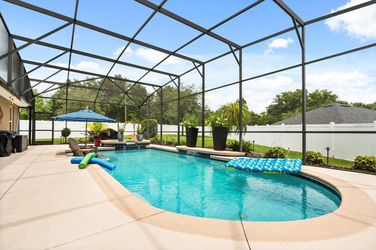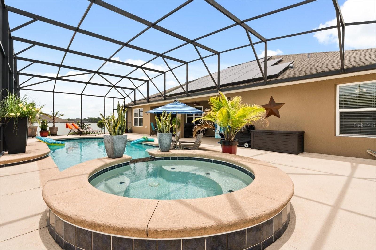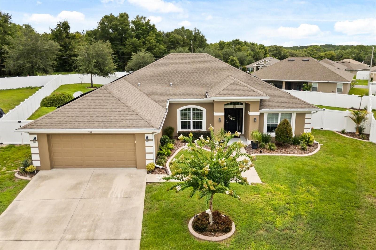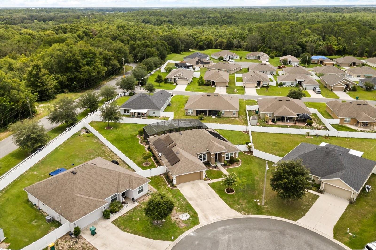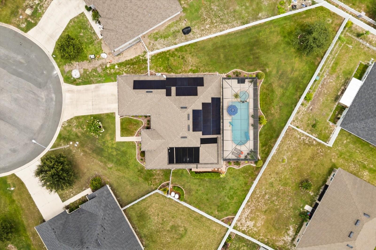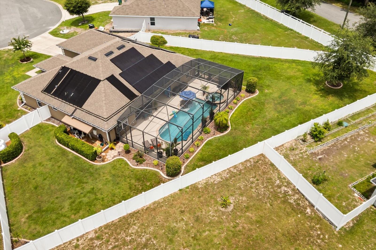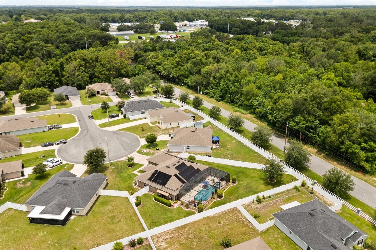Contact David F. Ryder III
Schedule A Showing
Request more information
- Home
- Property Search
- Search results
- 406 Benjamin Court, FRUITLAND PARK, FL 34731
- MLS#: G5099390 ( Residential )
- Street Address: 406 Benjamin Court
- Viewed: 1
- Price: $469,900
- Price sqft: $158
- Waterfront: No
- Year Built: 2017
- Bldg sqft: 2970
- Bedrooms: 4
- Total Baths: 3
- Full Baths: 3
- Garage / Parking Spaces: 2
- Days On Market: 1
- Additional Information
- Geolocation: 28.8684 / -81.9011
- County: LAKE
- City: FRUITLAND PARK
- Zipcode: 34731
- Subdivision: Fruitland Park Chelseas Run
- Provided by: WORTH CLARK REALTY
- Contact: Chris Day
- 352-988-7777

- DMCA Notice
-
DescriptionOne or more photo(s) has been virtually staged. Welcome to this beautifully updated 4 bedroom, 3 bathroom, 1 office home tucked away on a large, pie shaped lot in a quiet cul de sac. The spacious fenced in yard offers excellent privacy, perfect for pets and outdoor enjoyment. Inside, you'll find luxury vinyl flooring throughout the entire home, high baseboards, and a professionally painted interior that creates a bright and inviting atmosphere. The open concept kitchen is a chefs dream, featuring granite countertops, a pony top breakfast bar, stainless steel appliances including a French door refrigerator, glass top range, top of the line dishwasher, a tile backsplash, recessed lighting, and both above and below cabinet lighting for ambiance and functionality. The primary suite is a true retreat, boasting a spacious layout and a spa like bathroom with dual vanities, a ceiling mounted rainfall shower head, a separate handheld wand, a seamless glass shower enclosure, and elegant finishes throughout. Step outside to your own private oasis: a covered lanai opens to a solar and propane heated pool and spa, complete with two waterfalls, a sun shelf for lounge chairs, and a fully enclosed birdcage. Enhanced landscaping with accent lighting in the back yard adds a touch of class. Curb It edging frames both the front and back yards, adding curb appeal and polish to the entire property. Additional highlights include knockdown ceilings, low annual HOA dues (under $500/year), and energy efficient solar that keeps your electric bill delightfully low. Located in Fruitland Park, this home offers the perfect blend of peaceful living with unbeatable convenience. Just minutes from major shopping, dining, and all the world class amenities of The Villages including golf, town squares, and entertainment you'll enjoy easy access to everything you need without sacrificing privacy and space. Dont miss this incredible opportunity!
All
Similar
Property Features
Appliances
- Dishwasher
- Dryer
- Ice Maker
- Microwave
- Range
- Refrigerator
- Washer
Home Owners Association Fee
- 98.00
Association Name
- Leland Management / Stephanie Mallory
Association Phone
- 407-775-4351
Carport Spaces
- 0.00
Close Date
- 0000-00-00
Cooling
- Central Air
Country
- US
Covered Spaces
- 0.00
Exterior Features
- Rain Gutters
- Sprinkler Metered
Fencing
- Vinyl
Flooring
- Luxury Vinyl
Furnished
- Unfurnished
Garage Spaces
- 2.00
Heating
- Electric
- Heat Pump
Insurance Expense
- 0.00
Interior Features
- Cathedral Ceiling(s)
- Ceiling Fans(s)
- High Ceilings
- Kitchen/Family Room Combo
- Living Room/Dining Room Combo
- Open Floorplan
- Primary Bedroom Main Floor
- Split Bedroom
- Stone Counters
- Thermostat
- Vaulted Ceiling(s)
- Walk-In Closet(s)
Legal Description
- CHELSEA'S RUN PB 59 PG 19-21 LOT 69 ORB 4893 PG 656 ORB 5207 PG 773 ORB 6088 PG 688
Levels
- One
Living Area
- 2224.00
Lot Features
- Cul-De-Sac
Area Major
- 34731 - Fruitland Park
Net Operating Income
- 0.00
Occupant Type
- Owner
Open Parking Spaces
- 0.00
Other Expense
- 0.00
Parcel Number
- 03-19-24-0010-000-06900
Parking Features
- Driveway
- Garage Door Opener
Pets Allowed
- Yes
Pool Features
- In Ground
- Solar Heat
Possession
- Close Of Escrow
Property Type
- Residential
Roof
- Shingle
Sewer
- Public Sewer
Tax Year
- 2024
Township
- 19S
Utilities
- Cable Connected
- Electricity Connected
- Sewer Connected
- Sprinkler Meter
- Underground Utilities
- Water Connected
Virtual Tour Url
- https://www.propertypanorama.com/instaview/stellar/G5099390
Water Source
- Public
Year Built
- 2017
Zoning Code
- R-3
Listing Data ©2025 Greater Fort Lauderdale REALTORS®
Listings provided courtesy of The Hernando County Association of Realtors MLS.
Listing Data ©2025 REALTOR® Association of Citrus County
Listing Data ©2025 Royal Palm Coast Realtor® Association
The information provided by this website is for the personal, non-commercial use of consumers and may not be used for any purpose other than to identify prospective properties consumers may be interested in purchasing.Display of MLS data is usually deemed reliable but is NOT guaranteed accurate.
Datafeed Last updated on July 11, 2025 @ 12:00 am
©2006-2025 brokerIDXsites.com - https://brokerIDXsites.com


