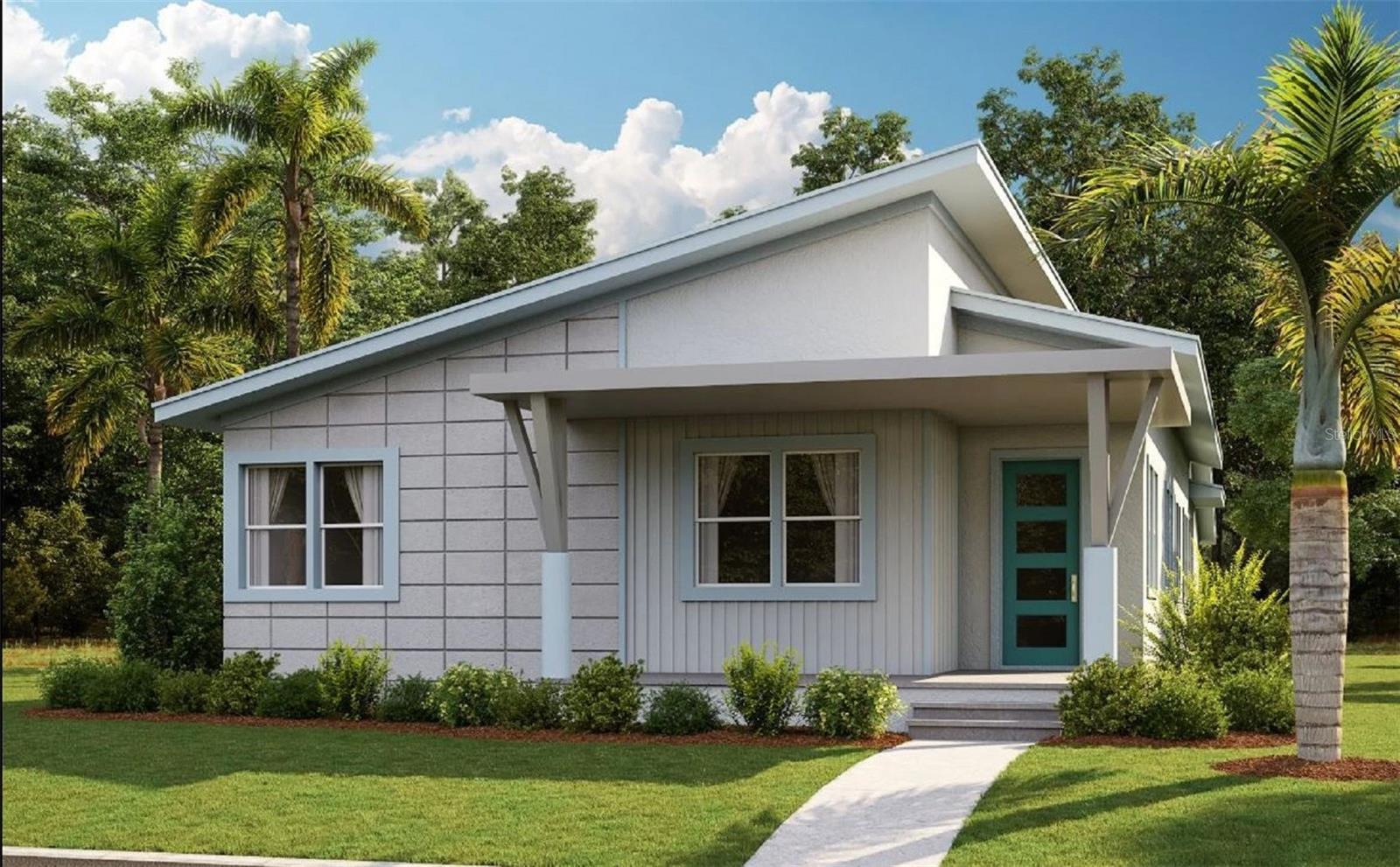Contact David F. Ryder III
Schedule A Showing
Request more information
- Home
- Property Search
- Search results
- 9811 Peebles Street, ORLANDO, FL 32827
- MLS#: G5097890 ( Residential )
- Street Address: 9811 Peebles Street
- Viewed: 3
- Price: $1,030,793
- Price sqft: $285
- Waterfront: No
- Year Built: 2025
- Bldg sqft: 3619
- Bedrooms: 4
- Total Baths: 3
- Full Baths: 3
- Garage / Parking Spaces: 3
- Days On Market: 23
- Additional Information
- Geolocation: 28.3532 / -81.2589
- County: ORANGE
- City: ORLANDO
- Zipcode: 32827
- Elementary School: Laureate Park
- Middle School: Lake Nona
- High School: Lake Nona
- Provided by: OLYMPUS EXECUTIVE REALTY INC
- Contact: Nancy Pruitt, PA
- 407-469-0090

- DMCA Notice
-
DescriptionOne or more photo(s) has been virtually staged. Under Construction. Welcome to the Tanner Plan, a remarkable one story residence that combines comfort and versatility. This thoughtfully designed floorplan offers three bedrooms and two bathrooms, providing ample space for a growing family or accommodating guests. The Tanner Plan also offers the flexibility of a 3 car garage, ensuring ample parking and storage Additionally, this plan presents an exciting opportunity with an apartment option above the garage, providing a separate living space or potential rental opportunity. The main living area features an open layout, seamlessly connecting the spacious living room, dining area, and well appointed kitchen. With its functional design and the option for an apartment, the Tanner Plan offers the perfect blend of convenience and adaptability for modern living.
All
Similar
Property Features
Appliances
- Dishwasher
- Disposal
- Exhaust Fan
- Microwave
- Range
- Range Hood
- Refrigerator
Association Amenities
- Cable TV
- Fence Restrictions
- Fitness Center
- Maintenance
- Park
- Playground
- Pool
- Tennis Court(s)
- Trail(s)
Home Owners Association Fee
- 183.00
Home Owners Association Fee Includes
- Cable TV
- Pool
- Internet
- Maintenance Structure
Association Name
- Bryan Merced
Association Phone
- 407-313-8566
Builder Model
- Tanner 3 CAR APT
Builder Name
- Craft Homes
Carport Spaces
- 0.00
Close Date
- 0000-00-00
Cooling
- Central Air
Country
- US
Covered Spaces
- 0.00
Exterior Features
- Rain Gutters
- Sidewalk
- Sprinkler Metered
Flooring
- Carpet
- Tile
Furnished
- Unfurnished
Garage Spaces
- 3.00
Green Energy Efficient
- Thermostat
Heating
- Electric
High School
- Lake Nona High
Insurance Expense
- 0.00
Interior Features
- Eat-in Kitchen
- High Ceilings
- Open Floorplan
- Primary Bedroom Main Floor
- Solid Surface Counters
- Thermostat
- Walk-In Closet(s)
Legal Description
- LAUREATE PARK PARCEL N-3 PHASE 2 107/135 LOT 113
Levels
- Two
Living Area
- 2761.00
Lot Features
- Cleared
- Sidewalk
- Paved
Middle School
- Lake Nona Middle School
Area Major
- 32827 - Orlando/Airport/Alafaya/Lake Nona
Net Operating Income
- 0.00
New Construction Yes / No
- Yes
Occupant Type
- Vacant
Open Parking Spaces
- 0.00
Other Expense
- 0.00
Parcel Number
- 31-24-31-4846-01-130
Parking Features
- Alley Access
- Garage Door Opener
- Guest
- Oversized
- Parking Pad
Pets Allowed
- Yes
Possession
- Close Of Escrow
Property Condition
- Under Construction
Property Type
- Residential
Roof
- Shingle
School Elementary
- Laureate Park Elementary
Sewer
- Public Sewer
Style
- Craftsman
Tax Year
- 2023
Township
- 24
Utilities
- Cable Available
- Electricity Available
- Fiber Optics
- Phone Available
- Public
- Sewer Available
- Underground Utilities
- Water Available
View
- Park/Greenbelt
Virtual Tour Url
- https://www.propertypanorama.com/instaview/stellar/G5097890
Water Source
- Public
Year Built
- 2025
Zoning Code
- PUD
Listing Data ©2025 Greater Fort Lauderdale REALTORS®
Listings provided courtesy of The Hernando County Association of Realtors MLS.
Listing Data ©2025 REALTOR® Association of Citrus County
Listing Data ©2025 Royal Palm Coast Realtor® Association
The information provided by this website is for the personal, non-commercial use of consumers and may not be used for any purpose other than to identify prospective properties consumers may be interested in purchasing.Display of MLS data is usually deemed reliable but is NOT guaranteed accurate.
Datafeed Last updated on June 28, 2025 @ 12:00 am
©2006-2025 brokerIDXsites.com - https://brokerIDXsites.com




























