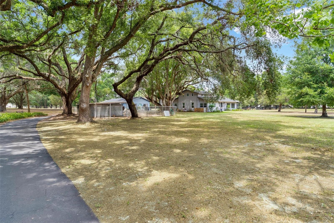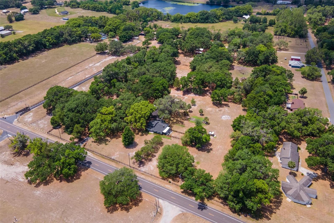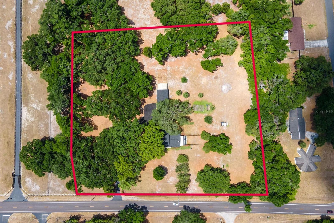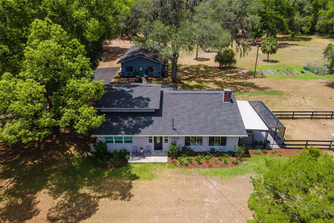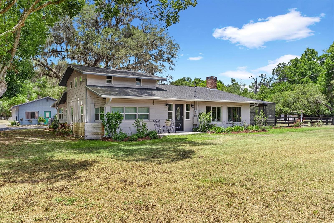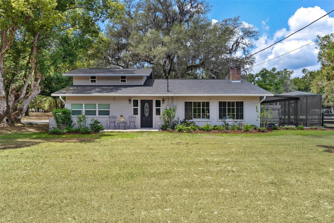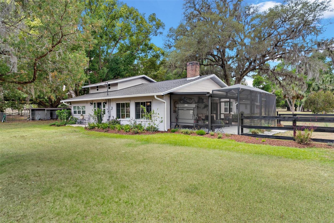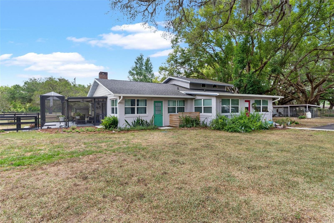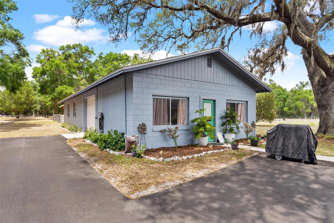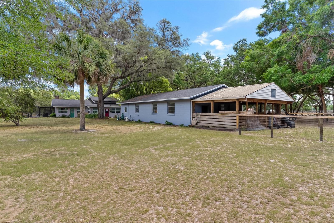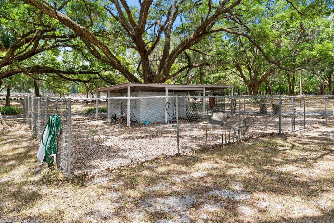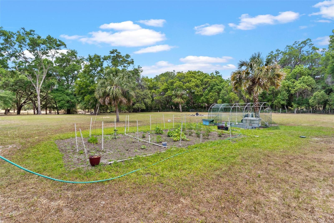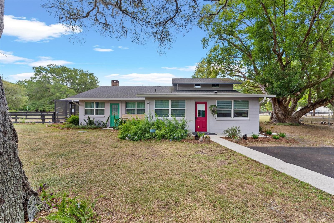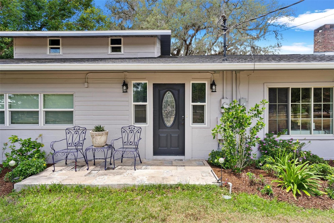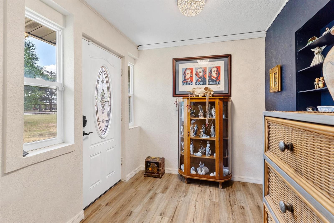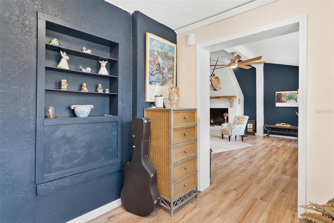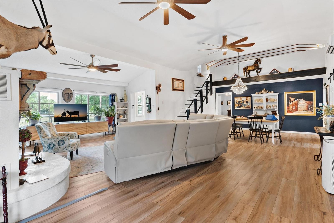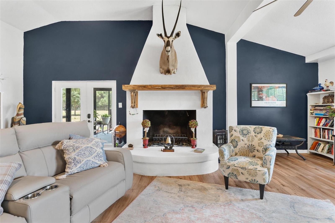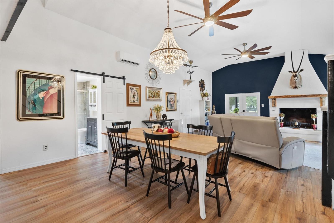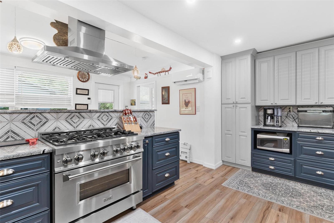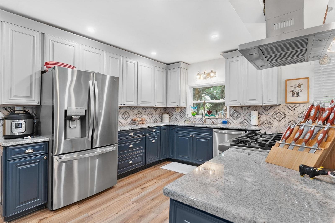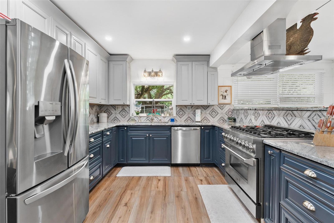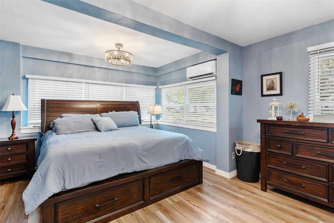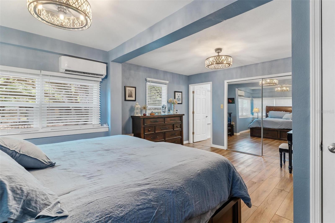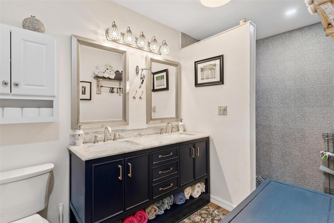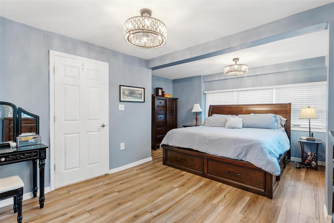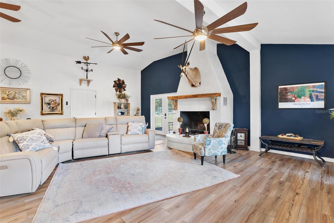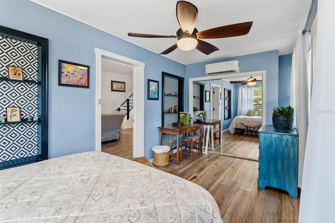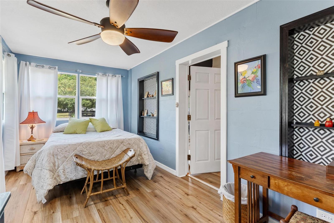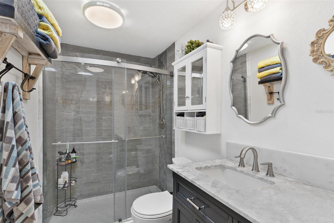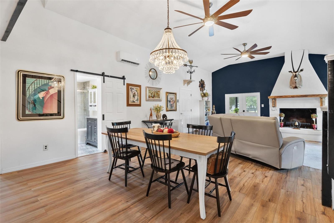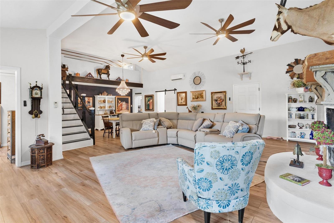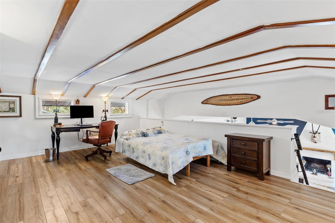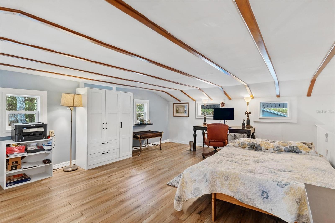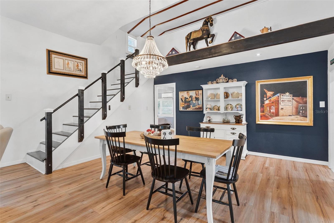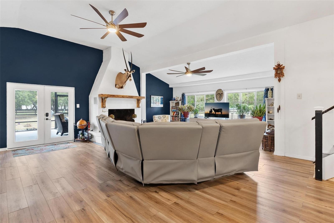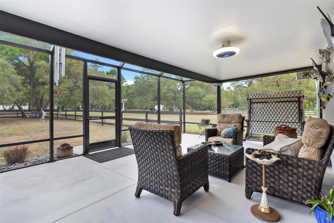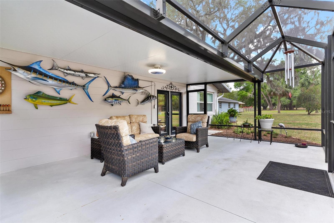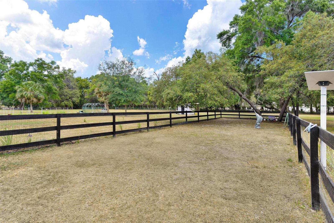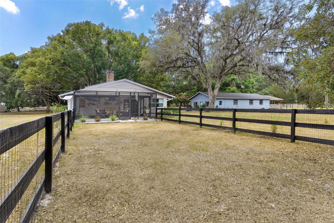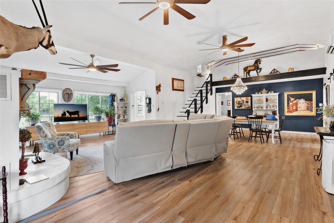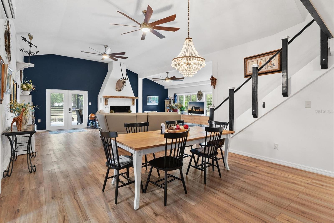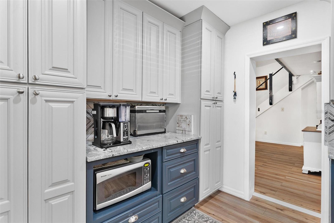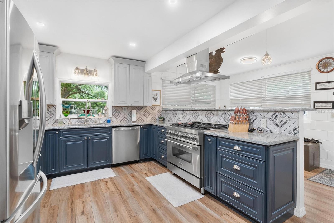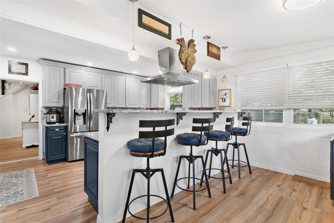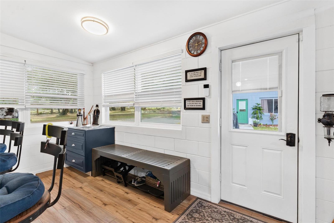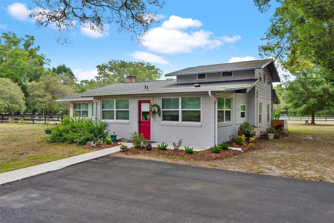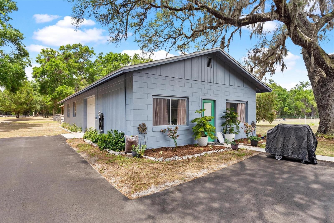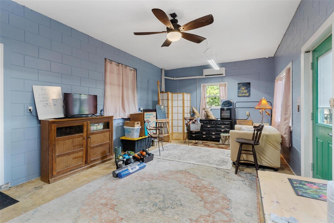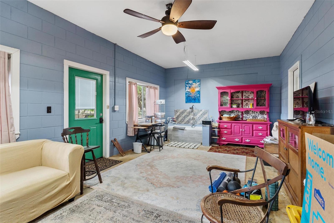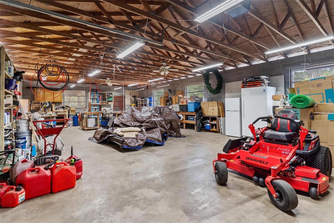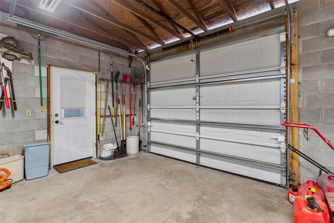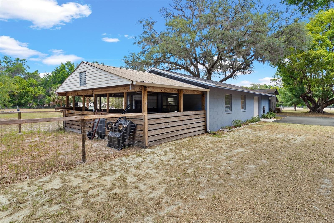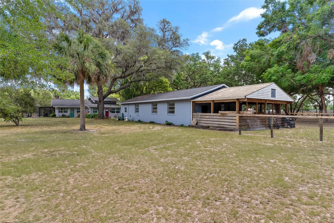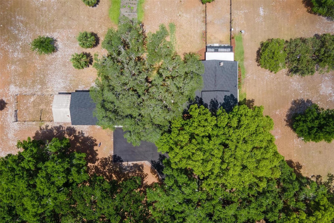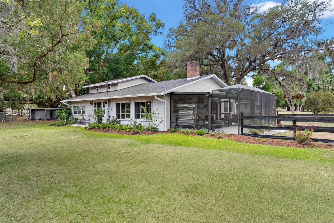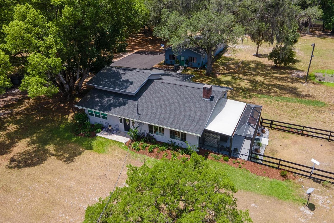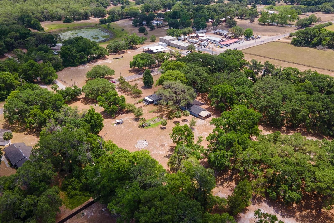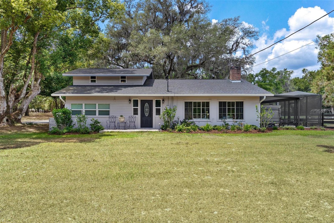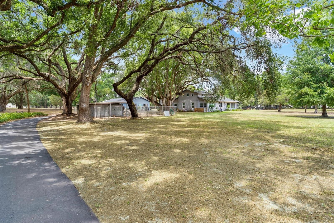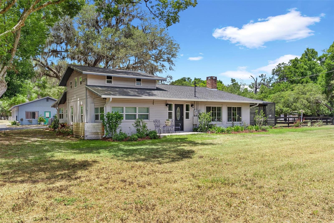Contact David F. Ryder III
Schedule A Showing
Request more information
- Home
- Property Search
- Search results
- 43411 State Road 19, ALTOONA, FL 32702
- MLS#: G5096666 ( Residential )
- Street Address: 43411 State Road 19
- Viewed: 330
- Price: $635,000
- Price sqft: $288
- Waterfront: No
- Year Built: 1949
- Bldg sqft: 2204
- Bedrooms: 3
- Total Baths: 2
- Full Baths: 2
- Garage / Parking Spaces: 2
- Days On Market: 250
- Additional Information
- Geolocation: 28.981 / -81.6456
- County: LAKE
- City: ALTOONA
- Zipcode: 32702
- Subdivision: None
- Provided by: BHHS FLORIDA REALTY
- Contact: Mary Jo Williams
- 352-729-7325

- DMCA Notice
-
DescriptionEscape to your own 5 acre retreat near the ocala national forest, perfectly positioned between orlando and ocala! This might as well be new 3 bedroom home combines farmhouse charm with modern updates throughoutfeaturing luxury vinyl plank flooring, a gourmet kitchen with gas range, and a grand fireplace as the living room focal point. The detached multi car garage and oversized workshop offer incredible versatilityideal for running a business, creating art, or pursuing your craft. The air conditioned studio space is ready for an artist, designer, or creative entrepreneur, while the workshop can accommodate trades like mechanics, roofers, or dog trainers. With two stalls for your horses, this property also invites equestrians and nature lovers alike. Minutes from rocking horse ranch, site of renowned eventing competitions including olympic trials, its a gateway to endless trail riding, hiking, and outdoor adventure. Designed for those who value a self sustaining lifestyle, the property features a luxe chicken coop, fenced dog yard, garden space for growing your own food, and room for guests to camp or gather under the stars fenced for privacy and security. A true blend of comfort, creativity, and conservationthis turnkey country property offers limitless possibilities for homesteaders, artists, environmentalists, and small business owners alike. Seller reports roofs, hvac, septic, water heater, and electrical are all about 3 years old.
All
Similar
Property Features
Appliances
- Dryer
- Microwave
- Range
- Refrigerator
- Washer
- Water Softener
Home Owners Association Fee
- 0.00
Carport Spaces
- 0.00
Close Date
- 0000-00-00
Cooling
- Ductless
- Other
Country
- US
Covered Spaces
- 0.00
Exterior Features
- Dog Run
Fencing
- Fenced
- Wire
Flooring
- Luxury Vinyl
- Tile
Garage Spaces
- 2.00
Heating
- Electric
- Other
Insurance Expense
- 0.00
Interior Features
- High Ceilings
- Living Room/Dining Room Combo
- Open Floorplan
- Primary Bedroom Main Floor
- Split Bedroom
Legal Description
- FROM NW COR OF NE 1/4 OF SE 1/4 RUN N 89DEG 55MIN 18SEC E 335.08 FT
- S 01DEG 13MIN 30SEC W 208.76 FT
- N 89DEG 55MIN 18SEC E 218.06 FT FOR POB
- CONT N 89DEG 55MIN 18SEC E 472.58 FT
- S 08DEG 11MIN 11SEC W 513.55 FT
- S 89DEG 53MIN 00SEC W 130.46 FT
- N 80DEG 31MIN 30SEC W 282.72 FT
- N 01DEG 13MIN 30SEC E 461.50 FT TO POB ORB 3523 PG 1053
Levels
- Two
Living Area
- 2204.00
Lot Features
- In County
- Level
- Pasture
- Zoned for Horses
Area Major
- 32702 - Altoona
Net Operating Income
- 0.00
Occupant Type
- Vacant
Open Parking Spaces
- 0.00
Other Expense
- 0.00
Other Structures
- Barn(s)
- Kennel/Dog Run
- Workshop
Parcel Number
- 30-17-27-0004-000-02700
Parking Features
- Garage Faces Side
- Oversized
- Tandem
- Workshop in Garage
Pets Allowed
- Yes
Property Condition
- Completed
Property Type
- Residential
Roof
- Shingle
Sewer
- Septic Tank
Style
- Other
Tax Year
- 2024
Township
- 17S
Utilities
- Electricity Connected
View
- Trees/Woods
Views
- 330
Virtual Tour Url
- https://show.tours/43411fl-19?b=0
Water Source
- Well
Year Built
- 1949
Zoning Code
- R-1
Listing Data ©2026 Greater Fort Lauderdale REALTORS®
Listings provided courtesy of The Hernando County Association of Realtors MLS.
Listing Data ©2026 REALTOR® Association of Citrus County
Listing Data ©2026 Royal Palm Coast Realtor® Association
The information provided by this website is for the personal, non-commercial use of consumers and may not be used for any purpose other than to identify prospective properties consumers may be interested in purchasing.Display of MLS data is usually deemed reliable but is NOT guaranteed accurate.
Datafeed Last updated on January 13, 2026 @ 12:00 am
©2006-2026 brokerIDXsites.com - https://brokerIDXsites.com


