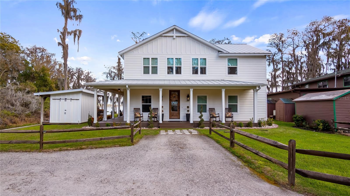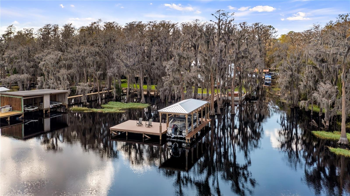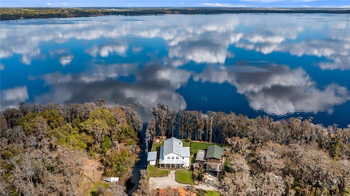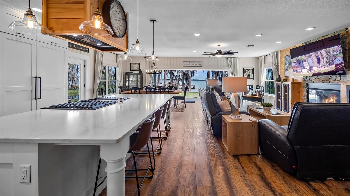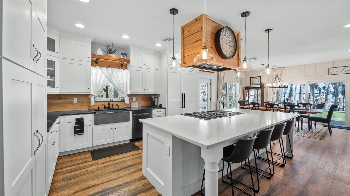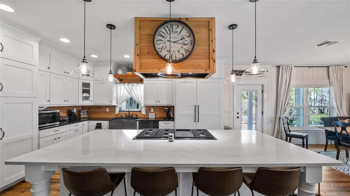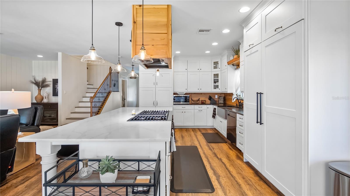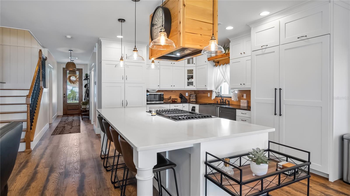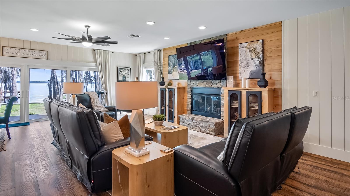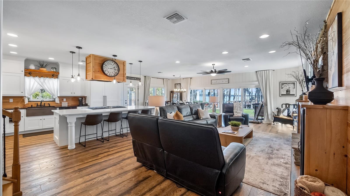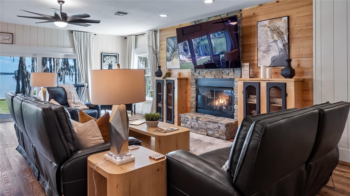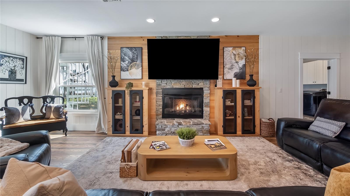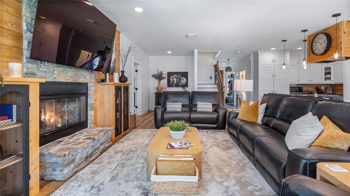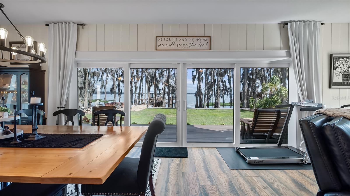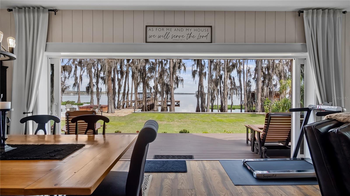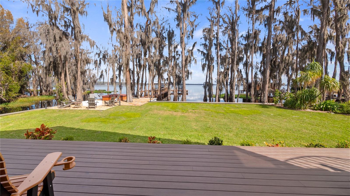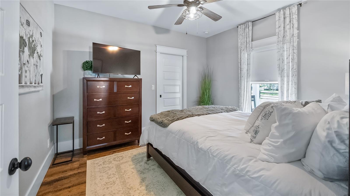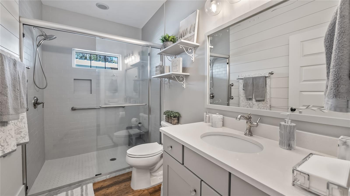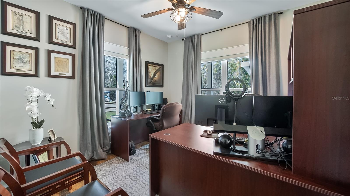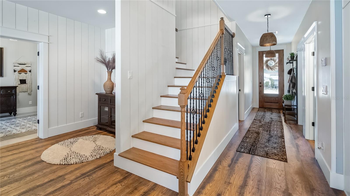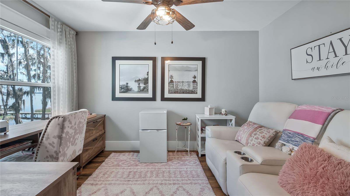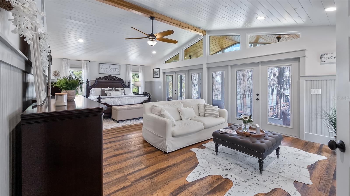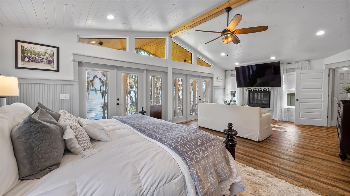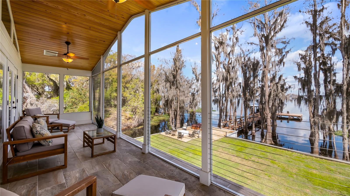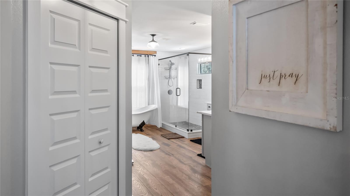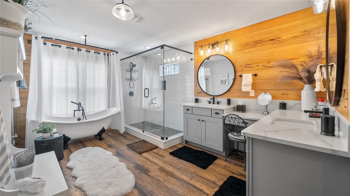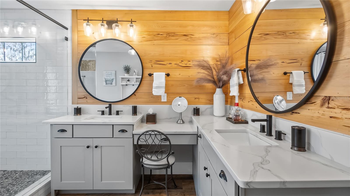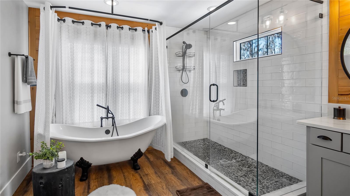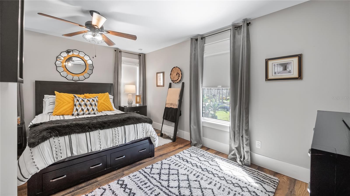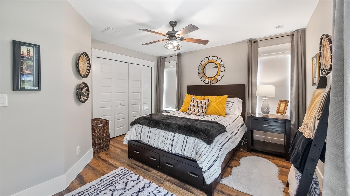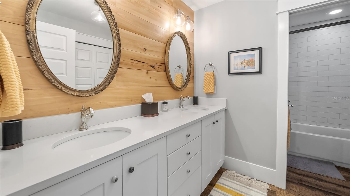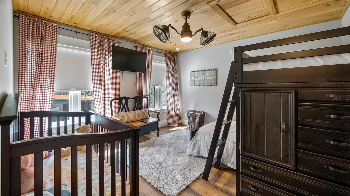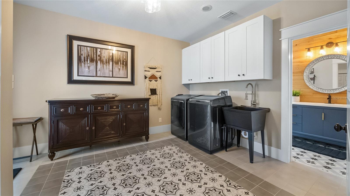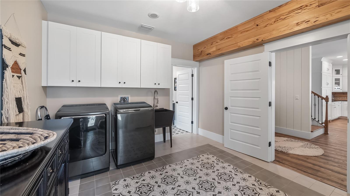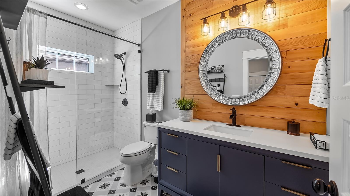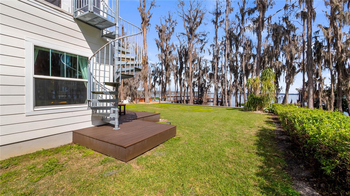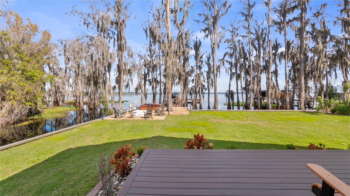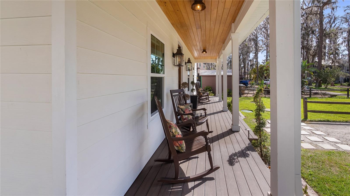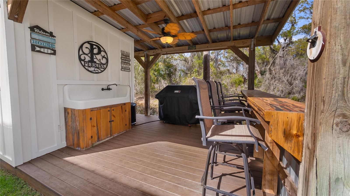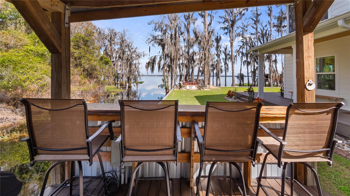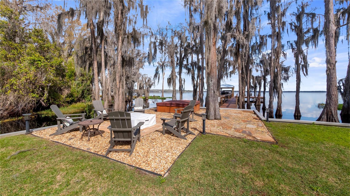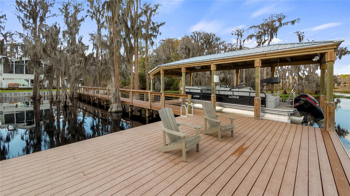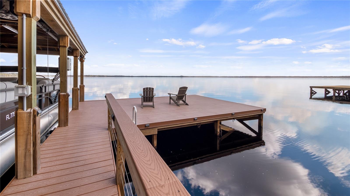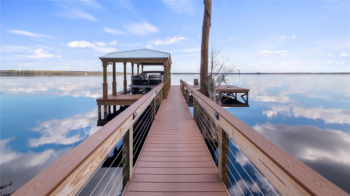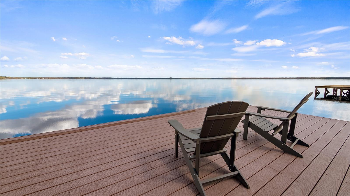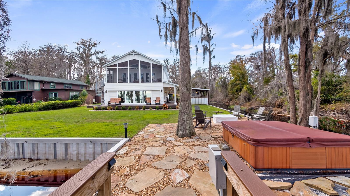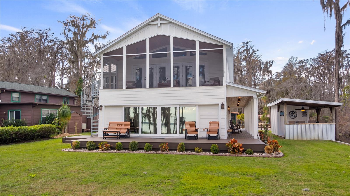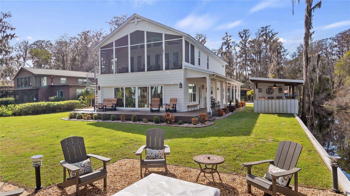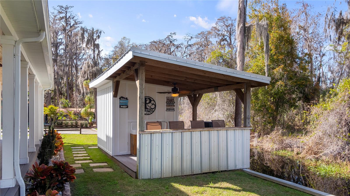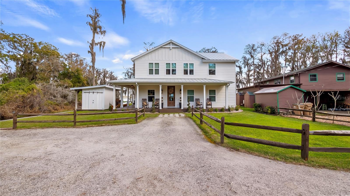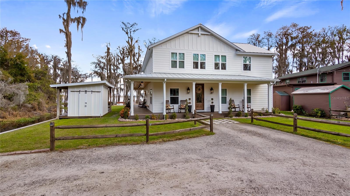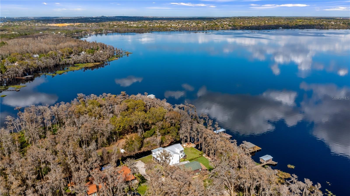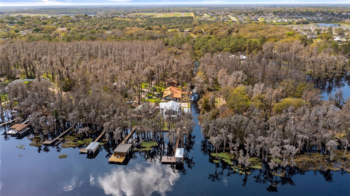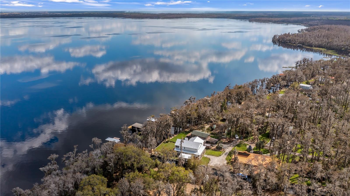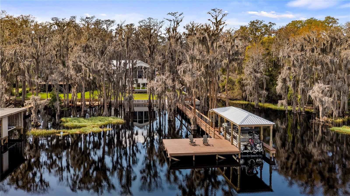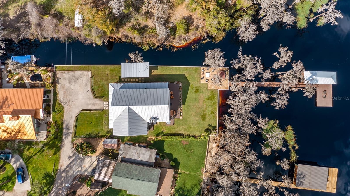Contact David F. Ryder III
Schedule A Showing
Request more information
- Home
- Property Search
- Search results
- 12117 Cypress Lane, CLERMONT, FL 34711
- MLS#: G5093899 ( Residential )
- Street Address: 12117 Cypress Lane
- Viewed: 52
- Price: $2,250,000
- Price sqft: $520
- Waterfront: Yes
- Wateraccess: Yes
- Waterfront Type: Canal - Freshwater,Lake
- Year Built: 2019
- Bldg sqft: 4324
- Bedrooms: 4
- Total Baths: 4
- Full Baths: 4
- Days On Market: 25
- Additional Information
- Geolocation: 28.4899 / -81.7536
- County: LAKE
- City: CLERMONT
- Zipcode: 34711
- Provided by: BONJORN REAL ESTATE
- Contact: Mendy Bacon
- 352-394-2112

- DMCA Notice
-
DescriptionHere is Clermonts BEST LUXURY HOME on the Clermont CHAIN OF LAKES up for grabs. This DIRECT LAKEFRONT almost NEW 2019 Farmhouse Style Estate Home with over 4,300 sq ft total has it all and it is in pristine condition including the 190' of direct lake & canal shoreline that is protected by an aluminum seawall. All areas of this 4 bedroom, 4 full bathroom, plus 2 flex rooms, kitchen/dining/living room and owner's suite are gorgeous. See for yourself and take a video walk through now https://vimeo.com/1063243724 The downstairs Great room combo includes great space for a huge dining table, a great gathering area for seating with a gas fireplace and a large set of sliders that open to span the full wall for an unobstructed panoramic lakefront view and access to the lake. This kitchen is a Chef's dream with high end luxury Dacor brand appliances like a gas 6 burner/electric griddle with dual fuel range and steam oven, large built in Dacor column refrigerator and freezer to die for. Downstairs also includes a bedroom with a large walk in closet, an office/den and a full size bathroom that is handicap accessible which could be great for an in law or next gen suite area. The laundry room has custom designed farmhouse tile connected to a full bath with a walk in glass shower and exterior door for easy access from the lake, your dock & backyard. The Owner's Suite is an unbelievable retreat with vaulted ceilings, a seating area with gas fireplace, a 25' glass wall lined with French doors that open to a full length screened in balcony thats great to catch a sunrise or watch the waves, including a spiral staircase to your downstairs back deck. The Owner's bath has dual closets and sinks, a large glassed in shower and a classic porcelain claw foot tub. Two other bedrooms, a full bath with tub and an office/den are also located upstairs. Enjoy the wrap around porch with custom cypress ceilings and cypress shiplap inside/out were all milled right from this property. So much to admire here from the second you open the front door and walk into 9' ceilings you can see Lake Louisa a 3,600 acre lake which is the largest lake but most preserved on the chain of lakes. The NEW 2023 Boathouse & Walkway with deck makes for a great place to sun, fish, watch Disney fireworks or jump on your boat that is stored in the covered lift for a cruise to dinner or to one of the local parks like Lake Louisa State Park which consumes over 4,500 acres with beach, horseback riding and 20+miles of hiking trails. Once youre here youll never want to leave however you can get to Orlando, Walt Disney World or MCO International airport in less than 45 mins. If you want the LUXURY LAKE LIFESTYLE, this is your house. Book your private tour today.
All
Similar
Property Features
Waterfront Description
- Canal - Freshwater
- Lake
Appliances
- Convection Oven
- Dishwasher
- Disposal
- Gas Water Heater
- Ice Maker
- Range
- Range Hood
- Refrigerator
- Tankless Water Heater
- Water Filtration System
Home Owners Association Fee
- 0.00
Carport Spaces
- 0.00
Close Date
- 0000-00-00
Cooling
- Central Air
Country
- US
Covered Spaces
- 0.00
Exterior Features
- Balcony
- French Doors
- Sliding Doors
Flooring
- Luxury Vinyl
- Tile
Garage Spaces
- 0.00
Heating
- Central
Insurance Expense
- 0.00
Interior Features
- Built-in Features
- Cathedral Ceiling(s)
- Ceiling Fans(s)
- Eat-in Kitchen
- High Ceilings
- Living Room/Dining Room Combo
- Open Floorplan
- Primary Bedroom Main Floor
- PrimaryBedroom Upstairs
- Solid Surface Counters
- Solid Wood Cabinets
- Vaulted Ceiling(s)
- Walk-In Closet(s)
- Window Treatments
Legal Description
- N 70 FT OF S 555 FT OF SE 1/4 OF NW 1/4 OF NW 1/4 & E 20 FT OF N 70 FT OF S 555 FT OF SW 1/4 OF NW 1/4 OF NW 1/4 ORB 5796 PG 1488
Levels
- Two
Living Area
- 3220.00
Area Major
- 34711 - Clermont
Net Operating Income
- 0.00
Occupant Type
- Owner
Open Parking Spaces
- 0.00
Other Expense
- 0.00
Parcel Number
- 18-23-26-0002-000-00107
Pets Allowed
- Yes
Property Type
- Residential
Roof
- Metal
Sewer
- Aerobic Septic
Tax Year
- 2024
Township
- 23S
Utilities
- Electricity Connected
- Natural Gas Connected
- Water Connected
Views
- 52
Virtual Tour Url
- https://vimeo.com/1063243724
Water Source
- Public
Year Built
- 2019
Zoning Code
- R-6
Listing Data ©2025 Greater Fort Lauderdale REALTORS®
Listings provided courtesy of The Hernando County Association of Realtors MLS.
Listing Data ©2025 REALTOR® Association of Citrus County
Listing Data ©2025 Royal Palm Coast Realtor® Association
The information provided by this website is for the personal, non-commercial use of consumers and may not be used for any purpose other than to identify prospective properties consumers may be interested in purchasing.Display of MLS data is usually deemed reliable but is NOT guaranteed accurate.
Datafeed Last updated on April 2, 2025 @ 12:00 am
©2006-2025 brokerIDXsites.com - https://brokerIDXsites.com



