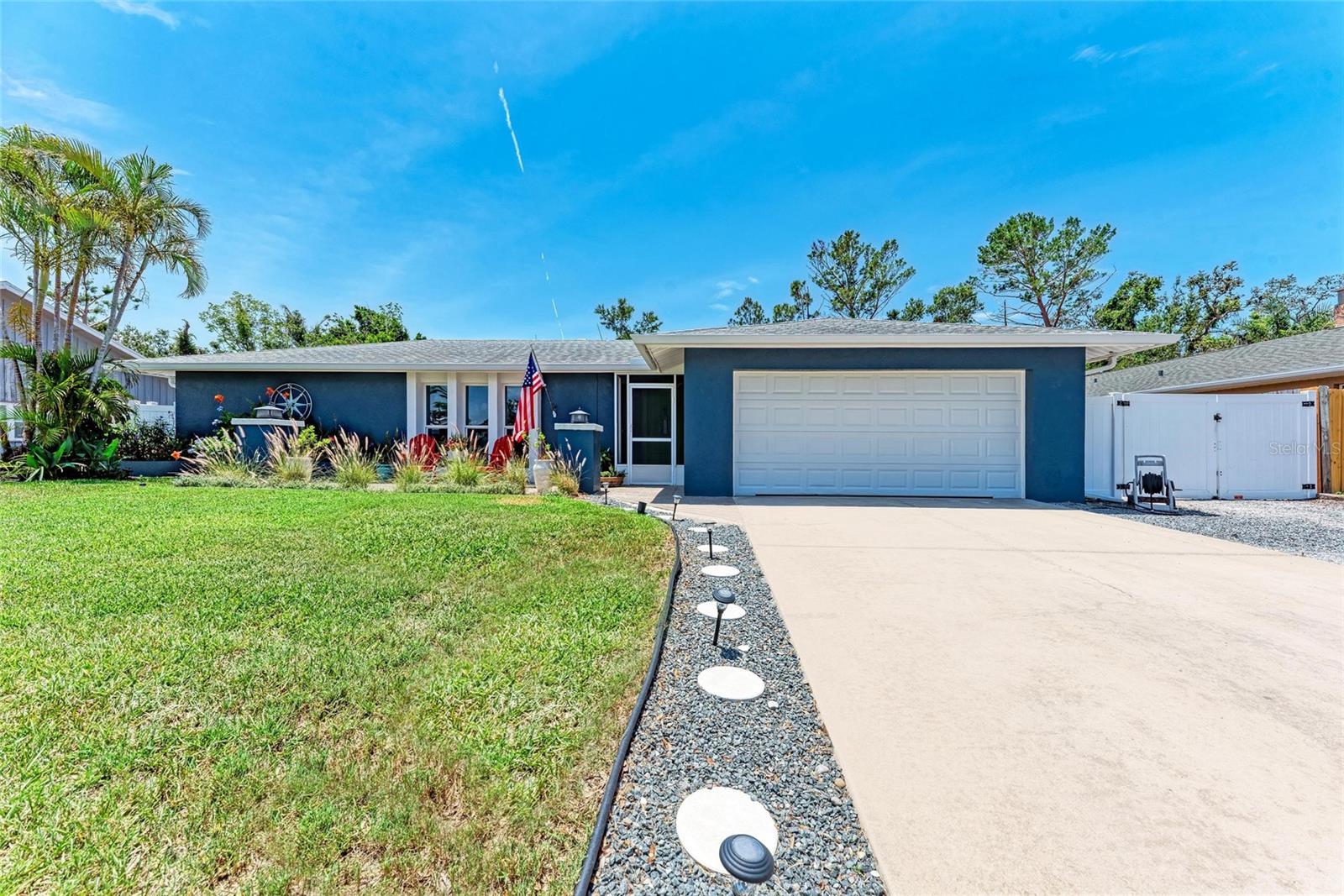Contact David F. Ryder III
Schedule A Showing
Request more information
- Home
- Property Search
- Search results
- 5207 5th Avenue Drive Nw, BRADENTON, FL 34209
- MLS#: N6139114 ( Residential )
- Street Address: 5207 5th Avenue Drive Nw
- Viewed: 9
- Price: $675,000
- Price sqft: $288
- Waterfront: No
- Year Built: 1978
- Bldg sqft: 2343
- Bedrooms: 3
- Total Baths: 2
- Full Baths: 2
- Garage / Parking Spaces: 2
- Days On Market: 17
- Additional Information
- Geolocation: 27.5026 / -82.6143
- County: MANATEE
- City: BRADENTON
- Zipcode: 34209
- Subdivision: Harbor Woods
- Elementary School: Palma Sola
- Middle School: Martha B. King
- High School: Manatee
- Provided by: KELLER WILLIAMS ON THE WATER S

- DMCA Notice
-
DescriptionThis beautifully updated 3 bedroom, 2 bathroom pool home offers a seamless blend of style, comfort, and Florida charm. Step inside to find a bright and airy split floor plan. The kitchen is a standout feature with quartz countertops, updated appliances, recessed lighting and large windows that frame peaceful views of the backyard. Enjoy additional storage space with a large indoor laundry room. Both bathrooms have been tastefully remodeled with beautiful tile work and the primary suite having spa like features with a modern glass partition wall, dual vanity and his and her closets. This home offers additional details like shaker style doors, upgraded baseboards and door casings that add a touch of modern elegance. Youll enjoy backyard views from the kitchen, office, and primary bedroom, creating a seamless connection to the outdoors. The backyard is a private oasis with a resort style pool (2022) featuring a 7 foot sun shelf, surrounded by paver decking (2023), lush landscaping, a shed, and a shelled driveway perfect for RV or boat parking space. Additional updates include blown in insulation (2022), brand new exterior paint (2025), AC system (2023), and an electrical panel (2018), offering peace of mind for years to come. Located in a quiet, established neighborhood, this home is just minutes from Anna Maria Island beaches, Robinson Preserve, Desoto National Memorial Park, shopping, and dining and less than a mile from the Warners Bayou boat ramp. For investors, this property offers excellent income potential with projected rental income of approximately $66,000 in the first year and nearly $75,000 in the second yearmaking it a smart investment as well as a comfortable place to call home.
All
Similar
Property Features
Appliances
- Dishwasher
- Microwave
- Refrigerator
Home Owners Association Fee
- 0.00
Carport Spaces
- 0.00
Close Date
- 0000-00-00
Cooling
- Central Air
Country
- US
Covered Spaces
- 0.00
Exterior Features
- Rain Gutters
- Sliding Doors
- Storage
Fencing
- Vinyl
Flooring
- Ceramic Tile
- Laminate
Furnished
- Unfurnished
Garage Spaces
- 2.00
Heating
- Central
High School
- Manatee High
Insurance Expense
- 0.00
Interior Features
- Stone Counters
- Window Treatments
Legal Description
- LOT 51 HARBOR WOODS SUB PI#37146.0052/9
Levels
- One
Living Area
- 1653.00
Lot Features
- Paved
Middle School
- Martha B. King Middle
Area Major
- 34209 - Bradenton/Palma Sola
Net Operating Income
- 0.00
Occupant Type
- Owner
Open Parking Spaces
- 0.00
Other Expense
- 0.00
Other Structures
- Shed(s)
Parcel Number
- 3714600529
Parking Features
- Driveway
- Garage Door Opener
- RV Access/Parking
Pets Allowed
- Yes
Pool Features
- Heated
- In Ground
Property Type
- Residential
Roof
- Shingle
School Elementary
- Palma Sola Elementary
Sewer
- Public Sewer
Style
- Mid-Century Modern
- Ranch
Tax Year
- 2024
Township
- 34S
Utilities
- Cable Connected
- Electricity Connected
- Sewer Connected
- Water Connected
Virtual Tour Url
- https://www.propertypanorama.com/instaview/stellar/N6139114
Water Source
- Public
Year Built
- 1978
Zoning Code
- RSF4.5
Listing Data ©2025 Greater Fort Lauderdale REALTORS®
Listings provided courtesy of The Hernando County Association of Realtors MLS.
Listing Data ©2025 REALTOR® Association of Citrus County
Listing Data ©2025 Royal Palm Coast Realtor® Association
The information provided by this website is for the personal, non-commercial use of consumers and may not be used for any purpose other than to identify prospective properties consumers may be interested in purchasing.Display of MLS data is usually deemed reliable but is NOT guaranteed accurate.
Datafeed Last updated on June 19, 2025 @ 12:00 am
©2006-2025 brokerIDXsites.com - https://brokerIDXsites.com

























































