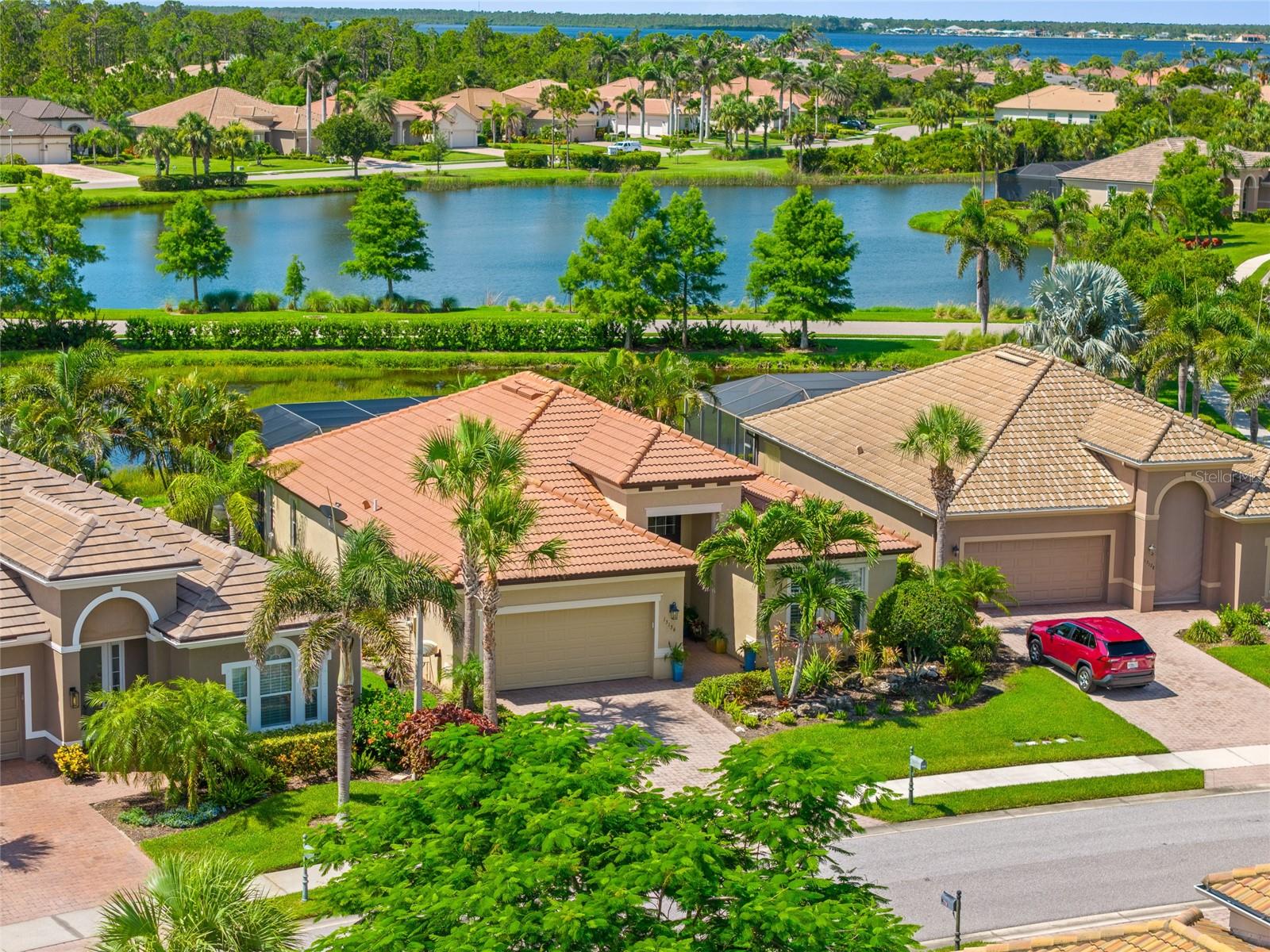Contact David F. Ryder III
Schedule A Showing
Request more information
- Home
- Property Search
- Search results
- 13136 Marsh Drive, PORT CHARLOTTE, FL 33953
- MLS#: C7511660 ( Residential )
- Street Address: 13136 Marsh Drive
- Viewed: 5
- Price: $547,000
- Price sqft: $208
- Waterfront: Yes
- Wateraccess: Yes
- Waterfront Type: Lake Front
- Year Built: 2012
- Bldg sqft: 2626
- Bedrooms: 2
- Total Baths: 2
- Full Baths: 2
- Garage / Parking Spaces: 2
- Days On Market: 2
- Additional Information
- Geolocation: 26.9979 / -82.2315
- County: CHARLOTTE
- City: PORT CHARLOTTE
- Zipcode: 33953
- Subdivision: Sawgrass Pointeriverwood Un 04
- Elementary School: Liberty
- Middle School: Murdock
- High School: Port Charlotte
- Provided by: COMPASS FLORIDA
- Contact: Brian Helgemo
- 239-268-8976

- DMCA Notice
-
DescriptionExceptional 2 bedroom + den, 2 bath, 2 car garage lakefront pool home located in the highly desired golfing community of riverwood! Enjoy a quiet community with amazing lake views, beautiful wildlife and a fantastic location minutes from myakka river and just a short ride to white sandy beaches. Step inside to experience an open floor plan offering an unparalleled blend of elegance and comfort highlighted by high ceilings and designer accents, including crown molding and tall entryways. The living area features a large slider that opens to the lanai, showcasing breathtaking water views and your private pool. Enjoy hosting dinners in the formal dining area or casual meals in the breakfast nook, complete with sliders leading to the lanai. The kitchen is a chefs delight, boasting granite countertops, light cabinetry, and stainless appliances, including a newer french door refrigerator. The luxurious primary suite offers access to the lanai, serene lake views, and a private ensuite with dual vanities, a garden tub, and a walk in shower. A light and bright guest bedroom and a separate full bath ensure comfort for visitors. For convenience, the home includes an inside laundry with extra cabinets for storage. The outdoor entertaining area is perfect for gatherings, featuring a covered lanai, outdoor kitchen with a built in gas grill and beverage cooler, and a saltwater freeform pool. Enjoy the panoramic screen views of the lake and the southeastern exposure that brings an abundance of florida sunshine. This meticulously maintained home has seen numerous updates since 2023, including an electric roll down shutter for the front door and lanai area, a new pool pump, and new grates for the bull grill. The exterior is being freshly painted and is surrounded by lush tropical landscaping and meticulously maintained grounds. As a resident of riverwood, indulge in a wealth of amenities such as a full fitness center, community pools, spa, tennis courts, pickleball, bocce ball, and more. The community offers a vibrant lifestyle with over 60 events and activities managed by a full time activities director. Golf enthusiasts will love the par 72 championship course designed by gene bates, complete with extraordinary wildlife views. Plus, the conveniently located beach club on manasota key adds a touch of luxury to your living experience. This is more than a home; it's a lifestyle. Dont miss this opportunity to own a slice of paradise. Schedule your private showing today and discover everything that southwest florida has to offer!
All
Similar
Property Features
Waterfront Description
- Lake Front
Appliances
- Dishwasher
- Disposal
- Dryer
- Microwave
- Range
- Refrigerator
- Washer
Association Amenities
- Clubhouse
- Fitness Center
- Gated
- Optional Additional Fees
- Park
- Playground
- Pool
- Recreation Facilities
- Security
- Tennis Court(s)
Home Owners Association Fee
- 303.00
Home Owners Association Fee Includes
- Guard - 24 Hour
- Common Area Taxes
- Pool
- Escrow Reserves Fund
- Maintenance Grounds
- Management
- Private Road
- Recreational Facilities
- Security
Association Name
- Riverwood Community Association
Association Phone
- 941-764-6663
Carport Spaces
- 0.00
Close Date
- 0000-00-00
Cooling
- Central Air
Country
- US
Covered Spaces
- 0.00
Exterior Features
- Hurricane Shutters
- Outdoor Kitchen
- Rain Gutters
- Sliding Doors
Flooring
- Ceramic Tile
- Laminate
Furnished
- Negotiable
Garage Spaces
- 2.00
Heating
- Central
- Electric
High School
- Port Charlotte High
Insurance Expense
- 0.00
Interior Features
- Ceiling Fans(s)
- Crown Molding
- High Ceilings
- Living Room/Dining Room Combo
- Open Floorplan
- Primary Bedroom Main Floor
- Split Bedroom
- Stone Counters
- Thermostat
- Walk-In Closet(s)
- Window Treatments
Legal Description
- SAW 004 0000 0027 SAWGRASS POINTE AT RIVERWOOD SEC 4 LT 27 RES3465/1417 3650/764 5049/1820 3295006
Levels
- One
Living Area
- 1960.00
Lot Features
- Landscaped
- Paved
- Private
Middle School
- Murdock Middle
Area Major
- 33953 - Port Charlotte
Net Operating Income
- 0.00
Occupant Type
- Owner
Open Parking Spaces
- 0.00
Other Expense
- 0.00
Parcel Number
- 402117180009
Parking Features
- Driveway
- Garage Door Opener
Pets Allowed
- Cats OK
- Dogs OK
- Yes
Pool Features
- Gunite
- Heated
- In Ground
- Lighting
- Salt Water
- Screen Enclosure
Property Type
- Residential
Roof
- Tile
School Elementary
- Liberty Elementary
Sewer
- Public Sewer
Tax Year
- 2024
Township
- 40S
Utilities
- BB/HS Internet Available
- Electricity Connected
View
- Pool
- Trees/Woods
- Water
Water Source
- Public
Year Built
- 2012
Zoning Code
- PD
Listing Data ©2025 Greater Fort Lauderdale REALTORS®
Listings provided courtesy of The Hernando County Association of Realtors MLS.
Listing Data ©2025 REALTOR® Association of Citrus County
Listing Data ©2025 Royal Palm Coast Realtor® Association
The information provided by this website is for the personal, non-commercial use of consumers and may not be used for any purpose other than to identify prospective properties consumers may be interested in purchasing.Display of MLS data is usually deemed reliable but is NOT guaranteed accurate.
Datafeed Last updated on July 4, 2025 @ 12:00 am
©2006-2025 brokerIDXsites.com - https://brokerIDXsites.com

















































































