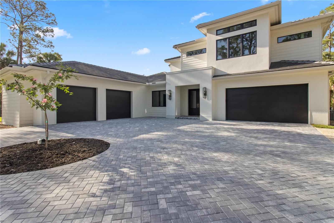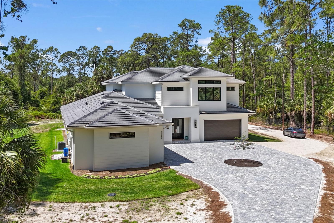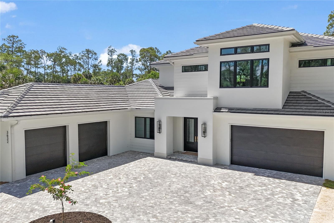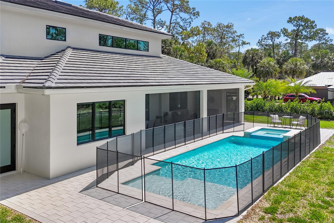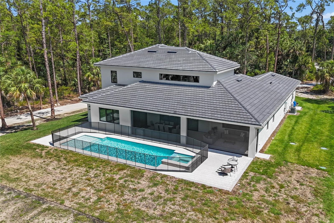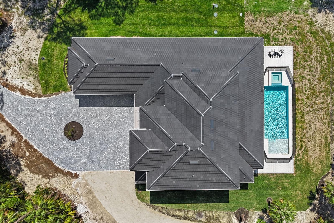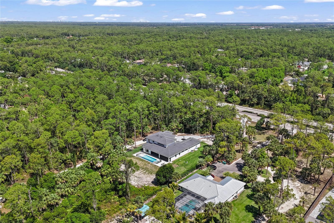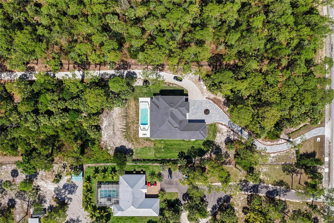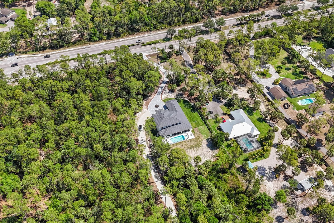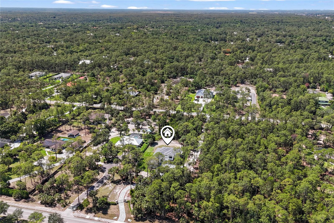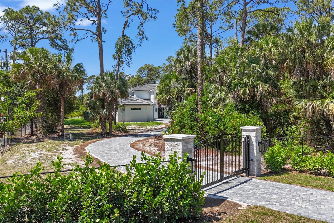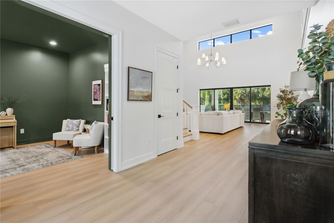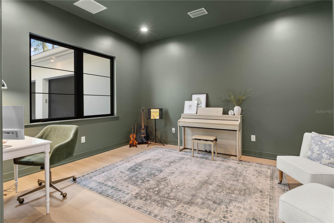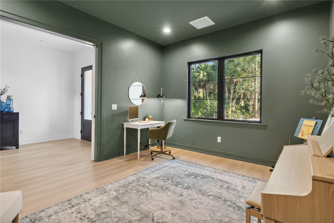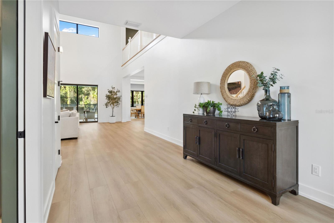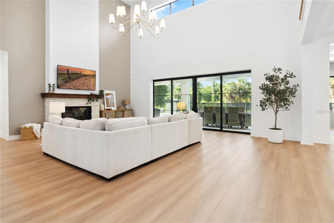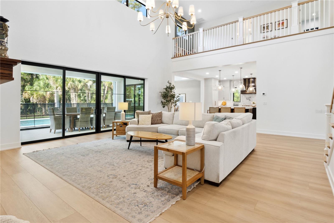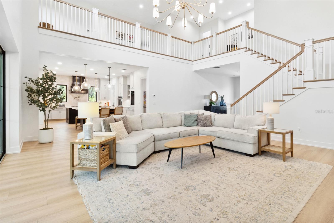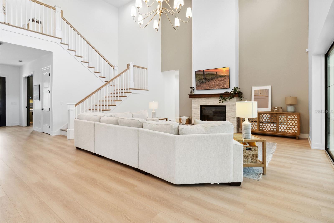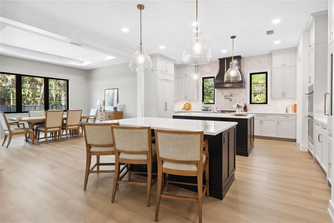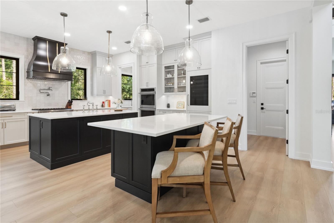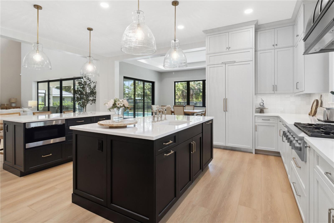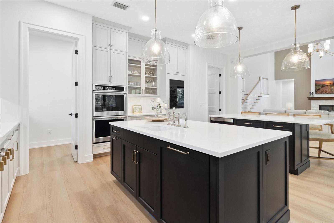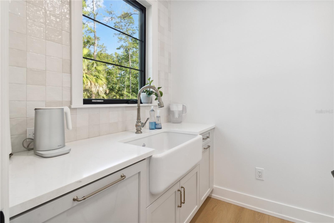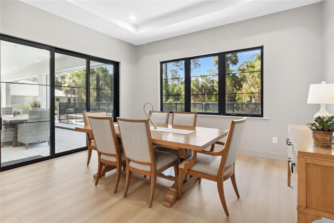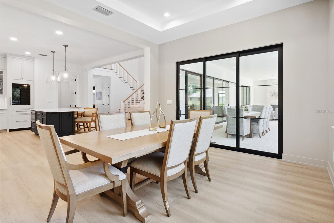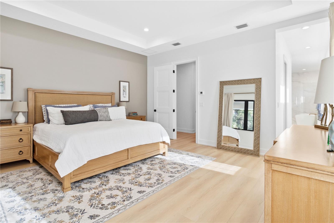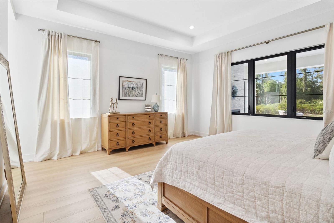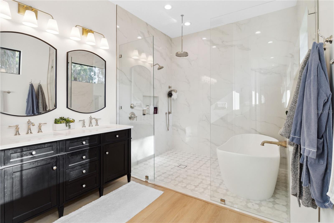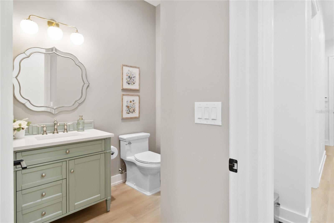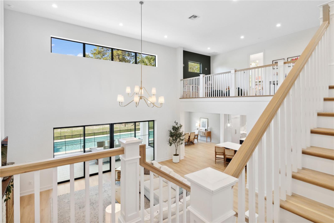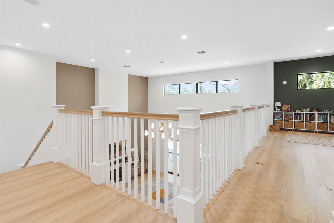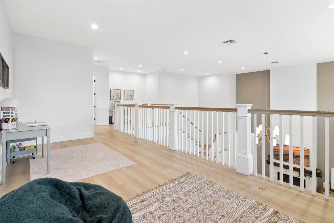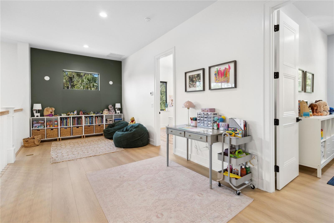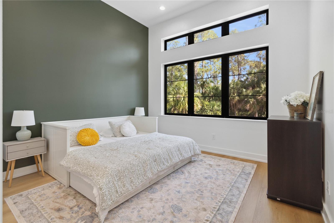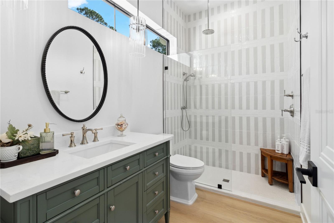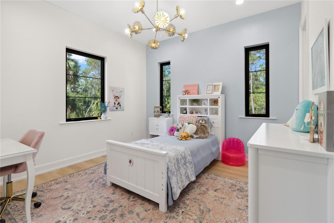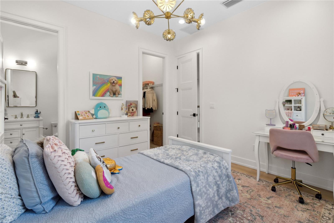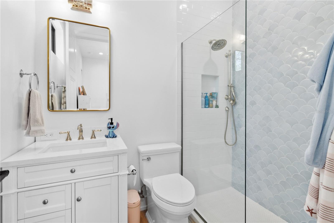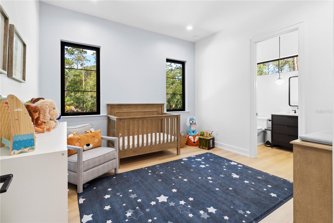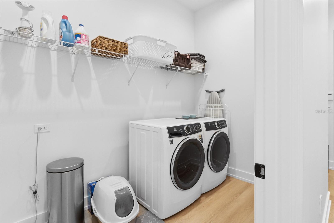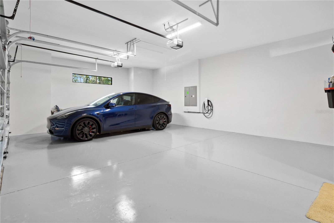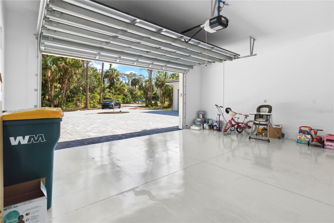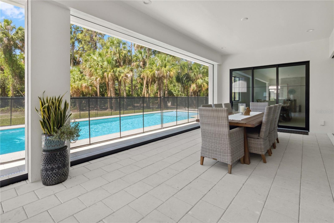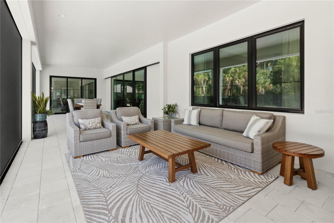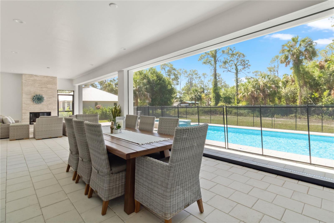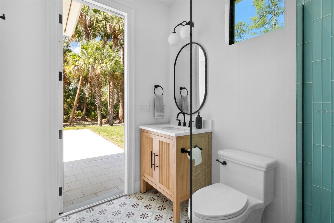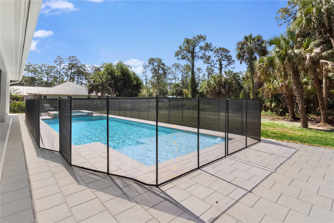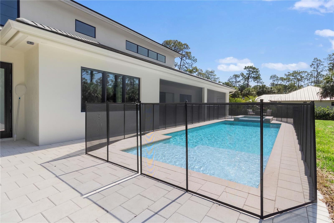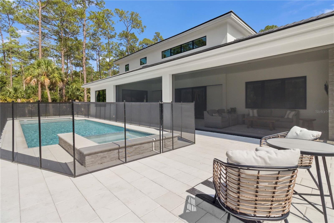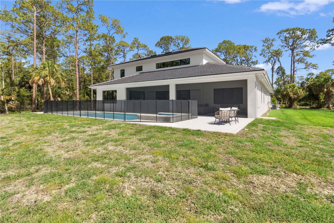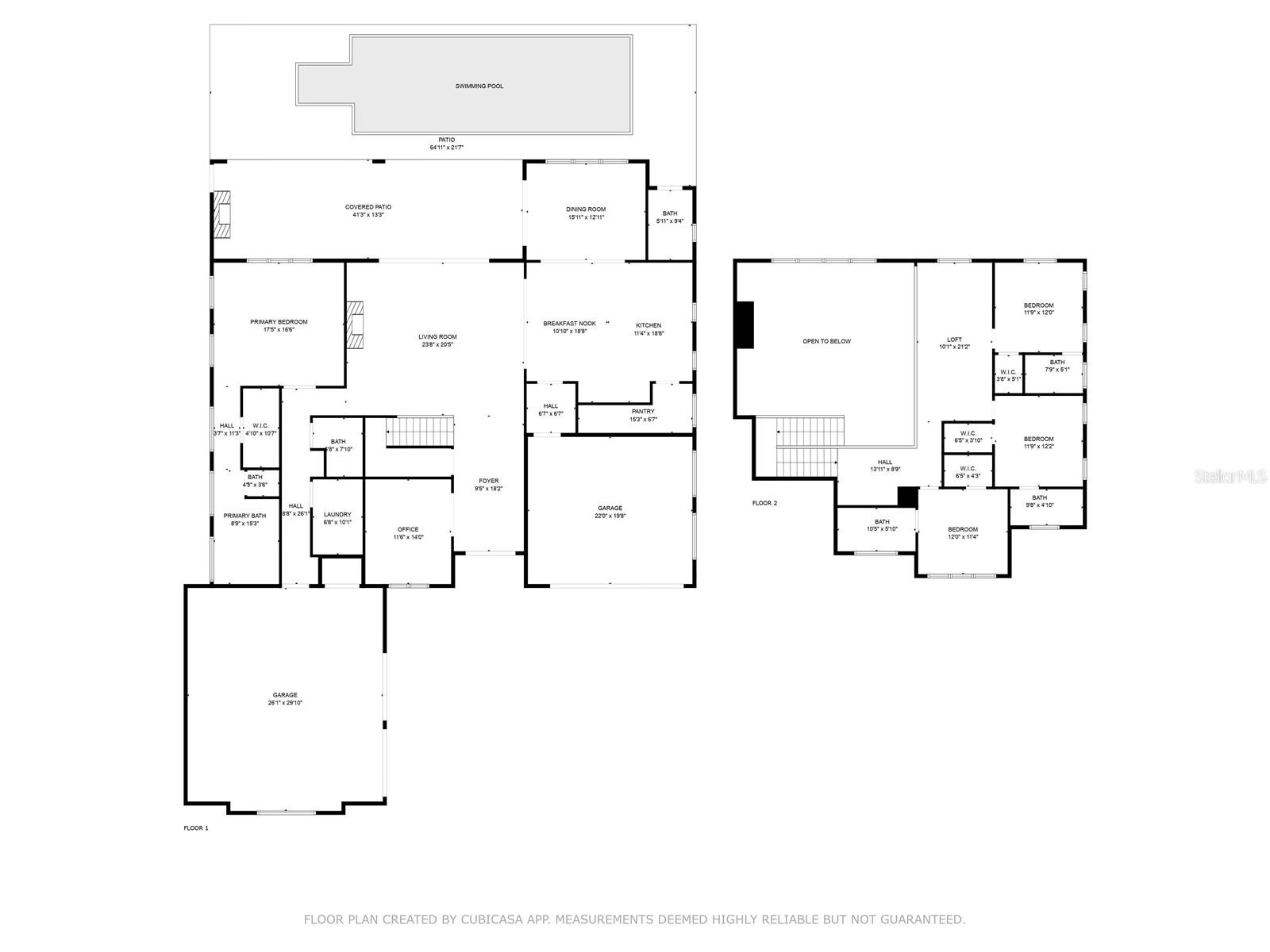Contact David F. Ryder III
Schedule A Showing
Request more information
- Home
- Property Search
- Search results
- 3632 Golden Gate Boulevard W, NAPLES, FL 34102
- MLS#: C7510533 ( Residential )
- Street Address: 3632 Golden Gate Boulevard W
- Viewed: 297
- Price: $2,439,000
- Price sqft: $416
- Waterfront: No
- Year Built: 2024
- Bldg sqft: 5862
- Bedrooms: 4
- Total Baths: 6
- Full Baths: 5
- 1/2 Baths: 1
- Days On Market: 230
- Additional Information
- Geolocation: 26.228 / -81.6795
- County: COLLIER
- City: NAPLES
- Zipcode: 34102
- Subdivision: Golden Gate Estates

- DMCA Notice
-
DescriptionCustom Luxury Estate on 2.33 Acres | 4 Bedrooms + Den | 5 Full Baths + Powder Room | 4 Car Garage Discover this extraordinary custom built estate, perfectly situated on a 100% uplands 2.33 acre lot in the heart of Weber Woods. With dual private access (including a gated, coded entry from Golden Gate Blvd W and a secondary entrance from 1 st Ave SW) this residence offers the rare combination of privacy, convenience, and prestige in one of Naples most desirable areas. Crafted with premium upgrades and timeless design, the home blends luxury with functionality, creating an inviting retreat for both everyday living and grand entertaining. Interior Highlights: 4 spacious bedrooms + private den 5 full bathrooms and a well appointed powder room Soaring 21 foot ceilings in the main living area with an elegant electric fireplace and custom wood mantel Striking custom oak staircase with open treads Tray ceilings in the formal dining room and primary suite Premium Bosswood flooring, designer lighting and Masonite solid core doors throughout Oversized attic, functional mudroom, and hurricane impact PGT windows for comfort and peace of mind Gourmet Kitchen: Custom cabinetry with pull out spice racks and utility organizers GE Monogram panel appliance package with double ovens and gas range Custom Hoodsly range hood with a top of the line Trade Wind 1200 CFM vent insert Built in wine fridge and refrigerated drawers Butler's pantry with Shaws porcelain farmhouse sink and second dishwasher Elegant lighting and premium finishes throughout Outdoor Living: Heated saltwater pool and spa with waterfall feature and multicolored lighting Pool bath directly accessible from the pool area Expansive covered lanai with motorized screens Outdoor electric fireplace for year round enjoyment Partially landscaped grounds with plenty of space to customize your dream outdoor oasis Garage & Utilities: 4 car garage with room for a golf cart or additional storage Built in EV charging station 500 gallon propane tank, ready for an outdoor kitchen or whole home generator Dual tankless water heaters for endless hot water, with public city water for the home plus a private well for irrigation Additional Property Features: Whole home gutter system and in wall pest/termite control Vented stucco soffit and Miratec Fascia with soffit outlets for Christmas lights Full home security system, wired for exterior cameras Gated and coded entrance from Golden Gate Blvd plus rear access from 1st Ave SW Space to expand with potential for a guest house, RV pad, or detached workshop This estate delivers the perfect balance of luxury, privacy, and thoughtful craftsmanship. Come experience this unparalleled opportunity in Naples Weber Woods.
All
Similar
Property Features
Appliances
- Built-In Oven
- Cooktop
- Dishwasher
- Disposal
- Dryer
- Ice Maker
- Kitchen Reverse Osmosis System
- Microwave
- Range
- Range Hood
- Refrigerator
- Washer
- Whole House R.O. System
- Wine Refrigerator
Home Owners Association Fee
- 0.00
Builder Name
- Gulf Stream Homes Inc
Carport Spaces
- 0.00
Close Date
- 0000-00-00
Cooling
- Central Air
Country
- US
Covered Spaces
- 0.00
Exterior Features
- Private Mailbox
- Rain Gutters
Fencing
- Chain Link
Flooring
- Laminate
Furnished
- Unfurnished
Garage Spaces
- 2.00
Heating
- Central
Insurance Expense
- 0.00
Interior Features
- Accessibility Features
- Cathedral Ceiling(s)
- High Ceilings
- Pest Guard System
- Primary Bedroom Main Floor
- Stone Counters
- Thermostat
- Tray Ceiling(s)
- Walk-In Closet(s)
Legal Description
- GOLDEN GATE EST UNIT 4 E 1/2 OF TR 64
Levels
- Two
Living Area
- 3839.00
Lot Features
- In County
- Irregular Lot
Area Major
- 34102 - Naples
Net Operating Income
- 0.00
Occupant Type
- Owner
Open Parking Spaces
- 0.00
Other Expense
- 0.00
Parcel Number
- 36763560107
Parking Features
- Oversized
Pool Features
- Gunite
- Heated
- In Ground
- Salt Water
Possession
- Close Of Escrow
Property Condition
- Completed
Property Type
- Residential
Roof
- Tile
Sewer
- Septic Tank
Style
- Contemporary
Tax Year
- 2024
Township
- 49
Utilities
- Cable Available
- Electricity Available
- Electricity Connected
- Propane
- Sewer Connected
- Sprinkler Recycled
View
- Trees/Woods
Views
- 297
Virtual Tour Url
- https://tours.skywirephotography.com/idx/276930
Water Source
- Public
Year Built
- 2024
Zoning Code
- RESIDENTIA
Listing Data ©2026 Greater Fort Lauderdale REALTORS®
Listings provided courtesy of The Hernando County Association of Realtors MLS.
Listing Data ©2026 REALTOR® Association of Citrus County
Listing Data ©2026 Royal Palm Coast Realtor® Association
The information provided by this website is for the personal, non-commercial use of consumers and may not be used for any purpose other than to identify prospective properties consumers may be interested in purchasing.Display of MLS data is usually deemed reliable but is NOT guaranteed accurate.
Datafeed Last updated on January 14, 2026 @ 12:00 am
©2006-2026 brokerIDXsites.com - https://brokerIDXsites.com


