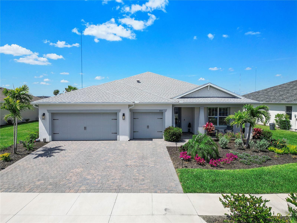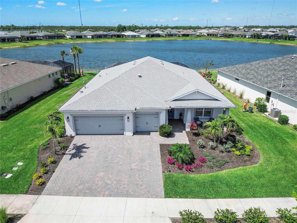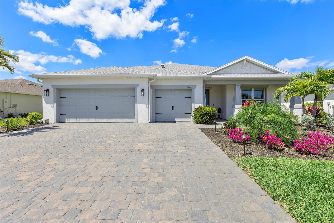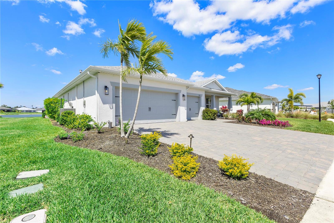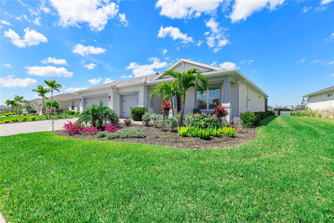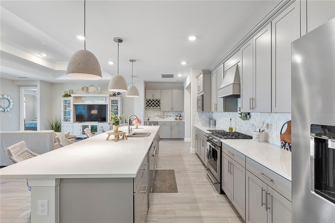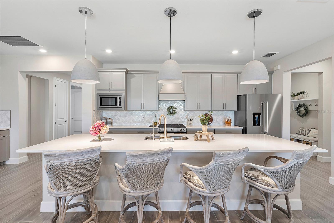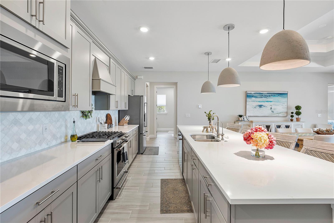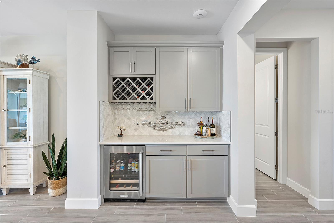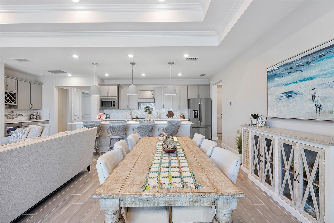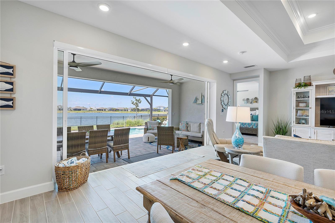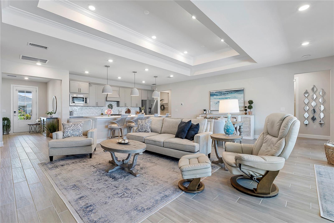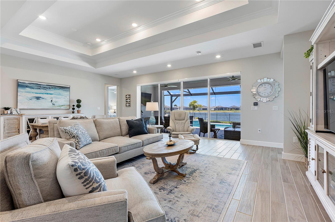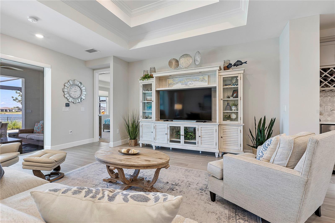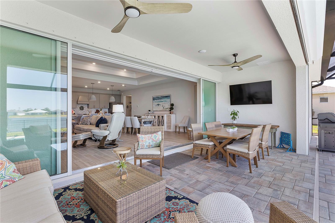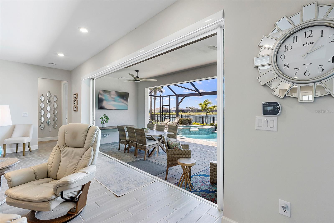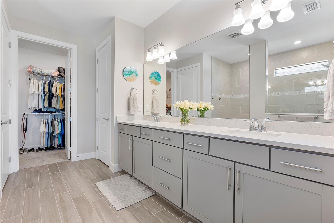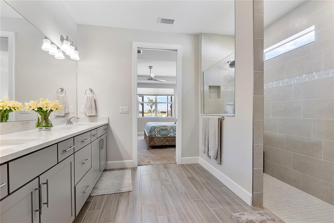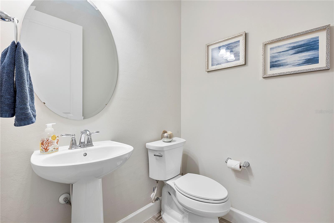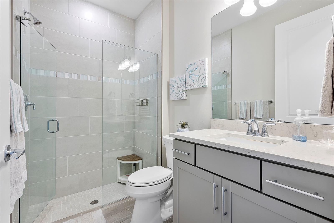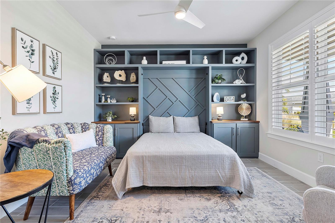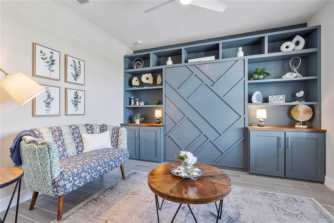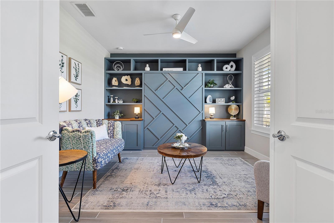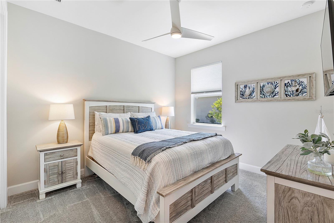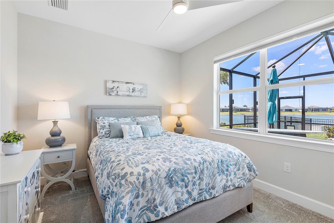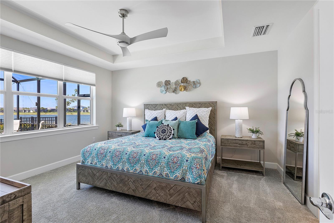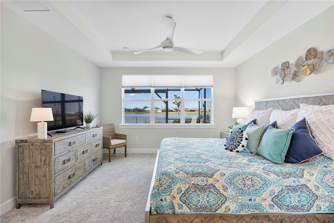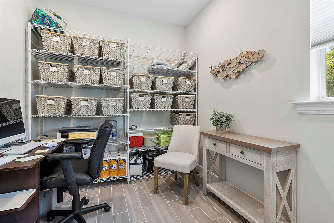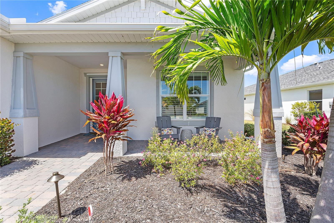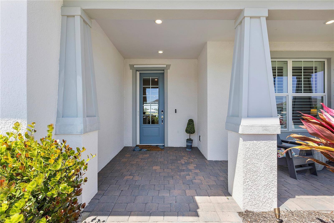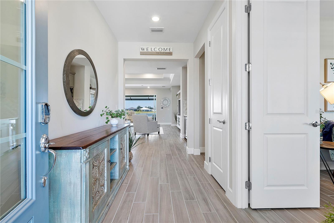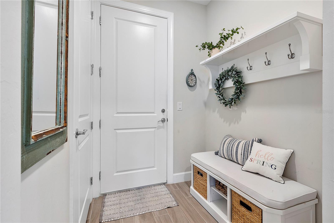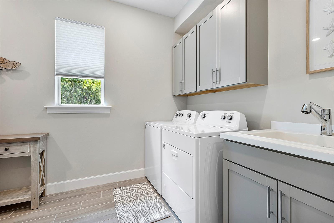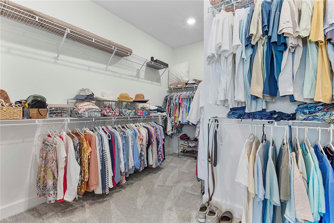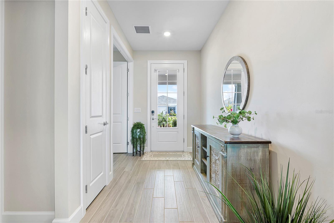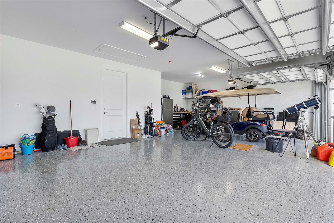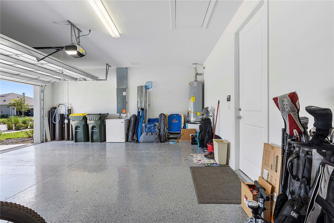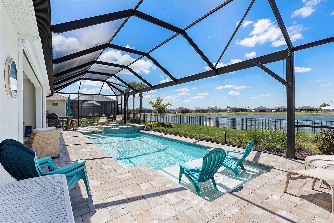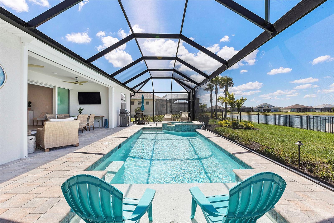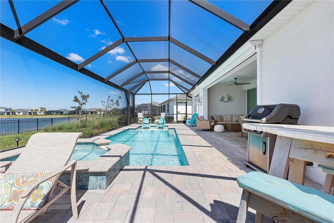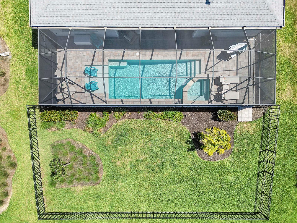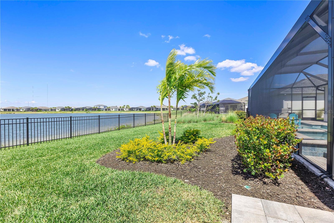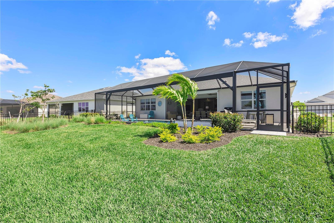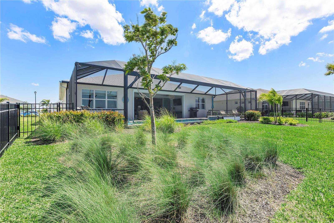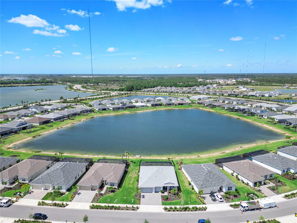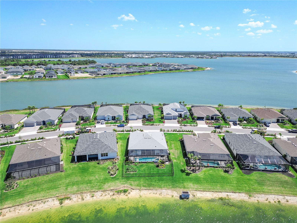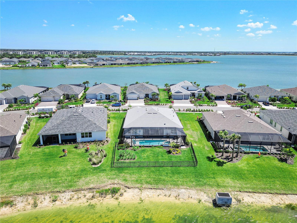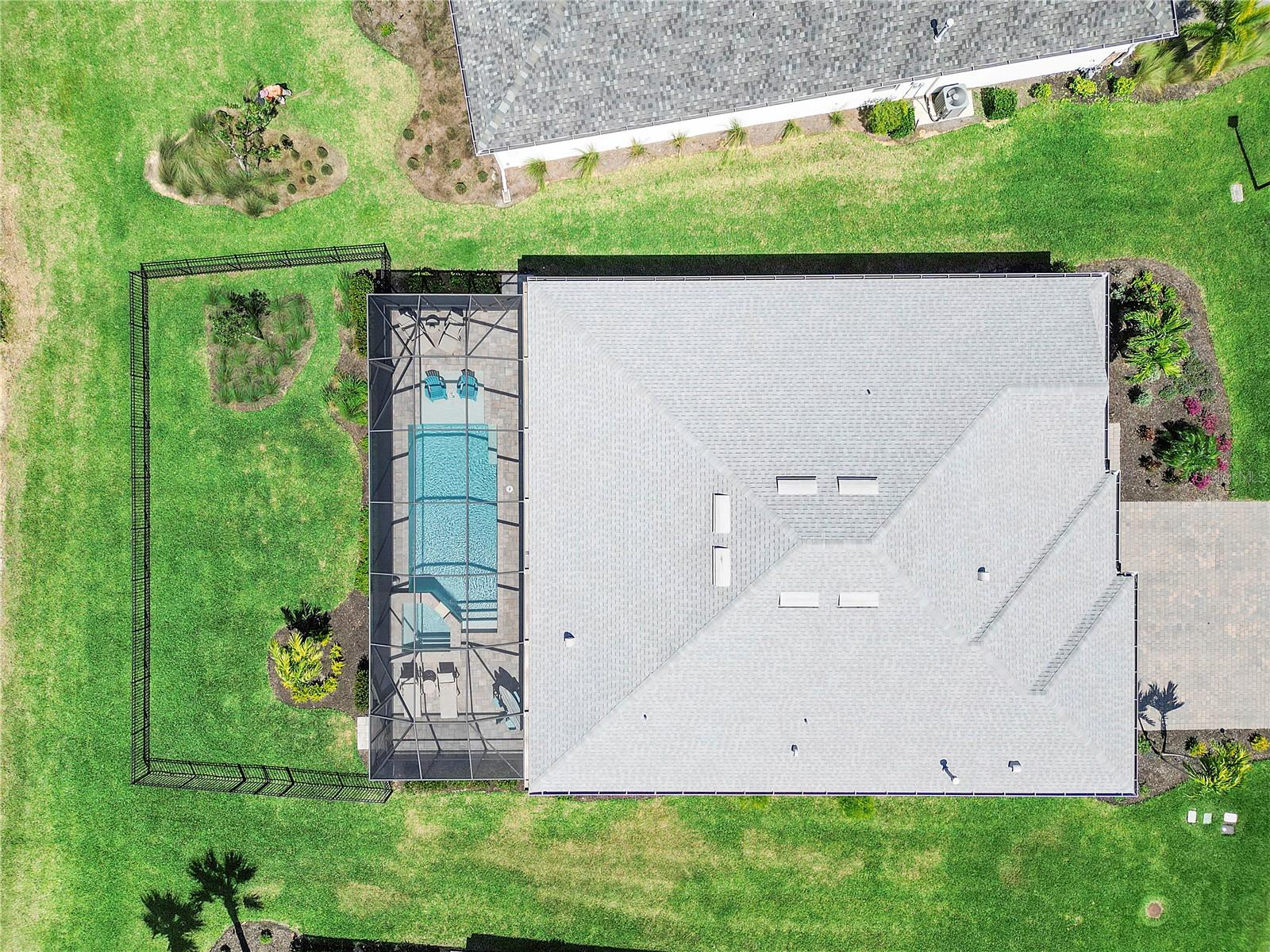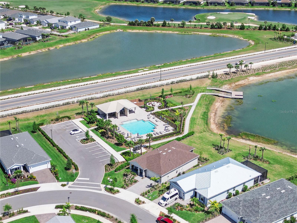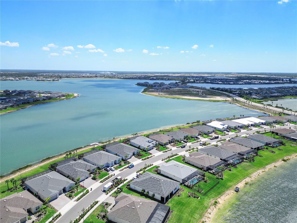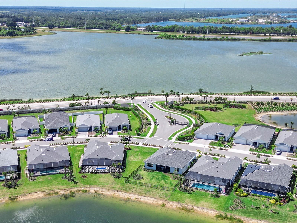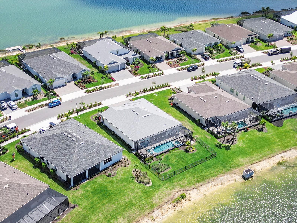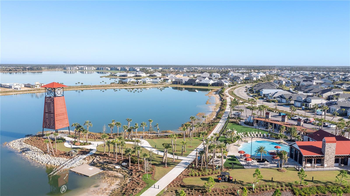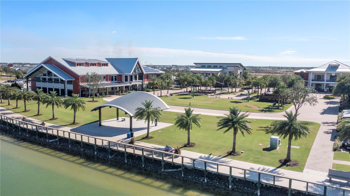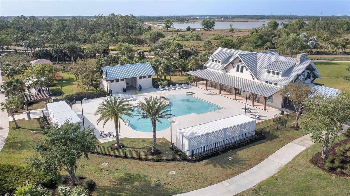Contact David F. Ryder III
Schedule A Showing
Request more information
- Home
- Property Search
- Search results
- 16064 Shoreline Drive, PUNTA GORDA, FL 33982
- MLS#: C7507319 ( Residential )
- Street Address: 16064 Shoreline Drive
- Viewed: 12
- Price: $789,000
- Price sqft: $234
- Waterfront: Yes
- Wateraccess: Yes
- Waterfront Type: Lake Front
- Year Built: 2022
- Bldg sqft: 3368
- Bedrooms: 3
- Total Baths: 3
- Full Baths: 2
- 1/2 Baths: 1
- Garage / Parking Spaces: 3
- Days On Market: 9
- Additional Information
- Geolocation: 26.7972 / -81.749
- County: CHARLOTTE
- City: PUNTA GORDA
- Zipcode: 33982
- Subdivision: Babcock Ranch Community Villag
- Provided by: EXP REALTY LLC
- Contact: John Garuti
- 888-883-8509

- DMCA Notice
-
DescriptionWelcome to Edgewater Shores, an exclusive gated enclave in the heart of Babcock Ranch. This beautifully upgraded Stardom model has 2,278 sq. ft. and offers 3 bedrooms + a den, 2.5 bathrooms, and an extended 3 car garage, epitomizing modern luxury and smart home convenience. Enjoy breathtaking waterfront views and spectacular sunsets from your fully fenced backyard oasis. Relax on the spacious extended lanai, soak in the gas heated saltwater pool & spa, or lounge on the sun shelf. This outdoor space also features an extended pool cage, upgraded pavers, a sun deck, and an advanced drainage system to keep the area pristine. Storm Smart screen and electric shades offer shade and privacy, and the space is pre plumbed & prepped for an outdoor kitchen. Inside, an open, airy floor plan showcases solid wood doors, ceramic plank tile flooring, and an entertainment bar for seamless hosting. The chefs kitchen is a showstopper, boasting quartz countertops, an eye catching backsplash, upgraded stainless steel gas appliances, and custom soft close cabinetry. The spacious primary suite is a private retreat, featuring a spa like ensuite with an oversized walk in shower with tile to the ceiling and a double vanity with quartz counters. The den offers a versatile space ideal for a home office, library, or guest overflow and comes complete with a built in Murphy bed bookcase. Two additional bedrooms and a guest bath with walk in shower provide comfort for family and guests. Additional Premium Features include: Insulated garage door panels & ceiling for energy efficiency; Phantom screen door for fresh air flow; Water softener & reverse osmosis system for purified water; Landscape lighting & new landscaping last year; Extended garage attic access ladder for extra storage; Smart home features: Wi Fi extensions, smart garage door, smart front door opener, camera doorbell, driveway & pool cameras. Desirable Edgewater Shores is a serene, private neighborhood where residents enjoy exclusive amenities, including a heated resort style pool, covered cabana area, a fire pit lounge, and barbecue grills. For outdoor enthusiasts, the community kayak launch on Lake Babcock provides easy access to paddle and soak in the natural beauty of the area. With picturesque lake views, well maintained green spaces, and peaceful surroundings, Edgewater Shores offers a perfect balance of luxury and nature, and is just a short distance away from Founder's Square, where food trucks, live music, and farmer's markets bring the community together. Schedule your private showing today, and get ready to enjoy lakefront living in America's first solar powered town.
All
Similar
Property Features
Waterfront Description
- Lake Front
Appliances
- Dishwasher
- Disposal
- Dryer
- Freezer
- Kitchen Reverse Osmosis System
- Microwave
- Range
- Refrigerator
- Washer
- Water Softener
- Wine Refrigerator
Association Amenities
- Basketball Court
- Clubhouse
- Fence Restrictions
- Gated
- Park
- Pickleball Court(s)
- Playground
- Pool
- Recreation Facilities
- Security
- Tennis Court(s)
- Trail(s)
Home Owners Association Fee
- 1222.00
Home Owners Association Fee Includes
- Pool
- Internet
- Maintenance Grounds
- Recreational Facilities
- Security
- Trash
Association Name
- Bill Pinho
Association Phone
- 941 676 7191
Carport Spaces
- 0.00
Close Date
- 0000-00-00
Cooling
- Central Air
Country
- US
Covered Spaces
- 0.00
Exterior Features
- Irrigation System
- Lighting
- Rain Gutters
- Sidewalk
- Sliding Doors
- Sprinkler Metered
Fencing
- Fenced
Flooring
- Carpet
- Tile
Furnished
- Unfurnished
Garage Spaces
- 3.00
Heating
- Central
- Electric
Insurance Expense
- 0.00
Interior Features
- Built-in Features
- Ceiling Fans(s)
- Eat-in Kitchen
- Kitchen/Family Room Combo
- Open Floorplan
- Primary Bedroom Main Floor
- Solid Surface Counters
- Split Bedroom
- Tray Ceiling(s)
- Walk-In Closet(s)
- Window Treatments
Legal Description
- BCV 003 00SW 1679 BABCOCK RANCH COMMUNITY VILLAGE III SOUTHWEST LOT 1679 ( 12490 SF) 4677/1377 5014/1414
Levels
- One
Living Area
- 2278.00
Lot Features
- Paved
- Private
Area Major
- 33982 - Punta Gorda
Net Operating Income
- 0.00
Occupant Type
- Owner
Open Parking Spaces
- 0.00
Other Expense
- 0.00
Parcel Number
- 422630117006
Parking Features
- Electric Vehicle Charging Station(s)
- Garage Door Opener
- Golf Cart Garage
- Workshop in Garage
Pets Allowed
- Number Limit
Pool Features
- Child Safety Fence
- Heated
- In Ground
- Lighting
- Salt Water
- Screen Enclosure
Possession
- Close Of Escrow
Property Type
- Residential
Roof
- Shingle
Sewer
- Public Sewer
Tax Year
- 2024
Township
- 42S
Utilities
- Electricity Connected
- Natural Gas Connected
- Sewer Connected
- Sprinkler Meter
- Sprinkler Recycled
- Street Lights
- Underground Utilities
- Water Connected
View
- Water
Views
- 12
Virtual Tour Url
- https://youtu.be/ShxMKd_8bAQ
Water Source
- Public
Year Built
- 2022
Zoning Code
- BOZD
Listing Data ©2025 Greater Fort Lauderdale REALTORS®
Listings provided courtesy of The Hernando County Association of Realtors MLS.
Listing Data ©2025 REALTOR® Association of Citrus County
Listing Data ©2025 Royal Palm Coast Realtor® Association
The information provided by this website is for the personal, non-commercial use of consumers and may not be used for any purpose other than to identify prospective properties consumers may be interested in purchasing.Display of MLS data is usually deemed reliable but is NOT guaranteed accurate.
Datafeed Last updated on April 4, 2025 @ 12:00 am
©2006-2025 brokerIDXsites.com - https://brokerIDXsites.com


