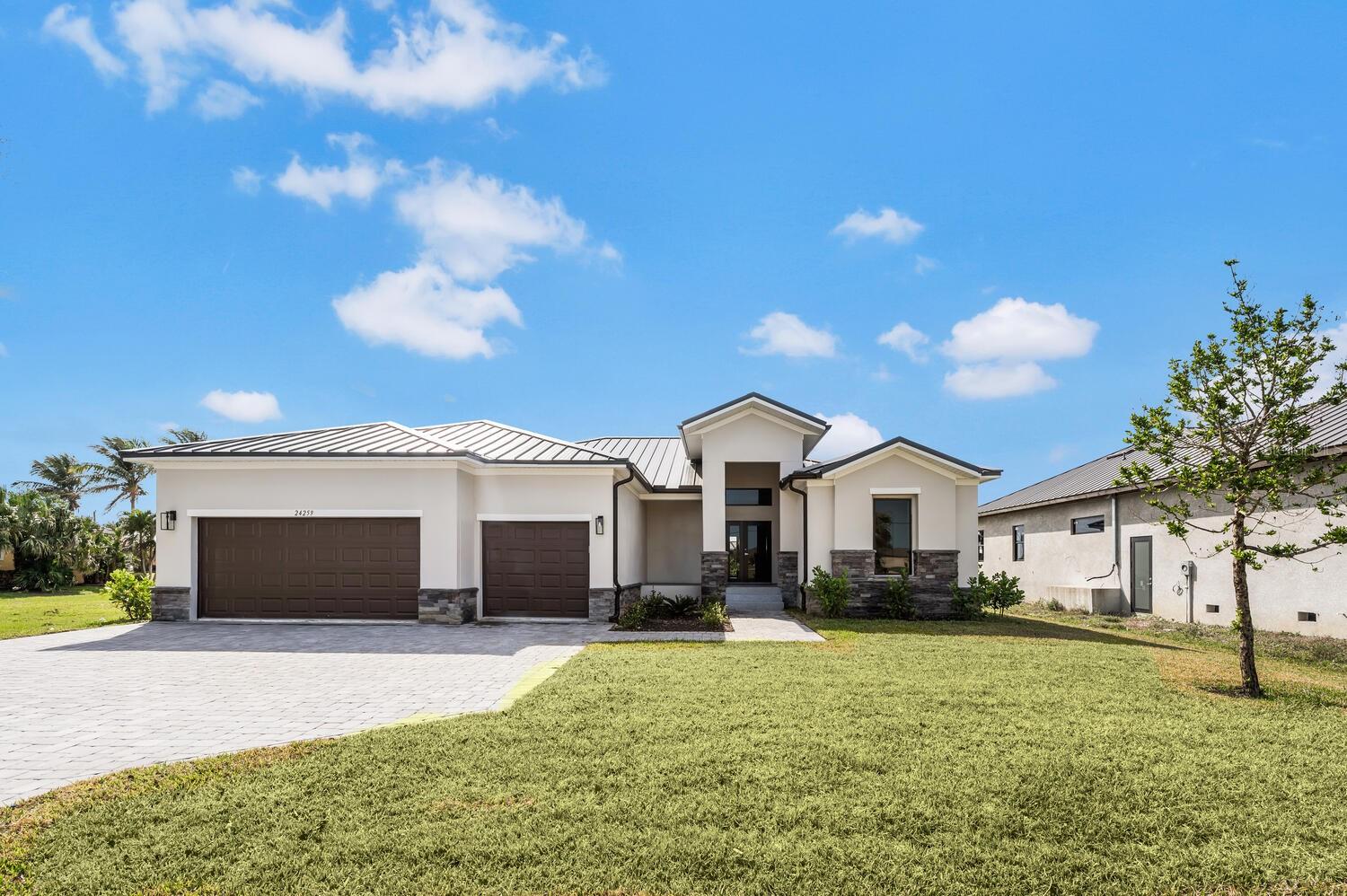Contact David F. Ryder III
Schedule A Showing
Request more information
- Home
- Property Search
- Search results
- 24259 Peppercorn Road, PUNTA GORDA, FL 33955
- MLS#: C7507181 ( Residential )
- Street Address: 24259 Peppercorn Road
- Viewed: 49
- Price: $459,900
- Price sqft: $132
- Waterfront: No
- Year Built: 2024
- Bldg sqft: 3477
- Bedrooms: 4
- Total Baths: 3
- Full Baths: 3
- Garage / Parking Spaces: 3
- Days On Market: 101
- Additional Information
- Geolocation: 26.7791 / -82.0467
- County: CHARLOTTE
- City: PUNTA GORDA
- Zipcode: 33955
- Subdivision: Burnt Store Lakes
- Provided by: CALENDA REAL ESTATE GROUP,INC.
- Contact: Jennifer Calenda
- 941-205-8811

- DMCA Notice
-
DescriptionYou will be proud to come home to this brand new ONX built home that is situated on a street of attractive custom built homes and is finished and awaiting its owner! Engineered for durability and peace of mind, ONX Homes patented technology incorporates storm resistant features such as insulated poured concrete walls designed to withstand 175 mph winds, reinforced stem wall concrete foundation, and double impact resistant windows. Thoughtfully built with sustainability in mind, the home is equipped with energy efficient appliances, thermal insulation, a smart HVAC system, and a built in EV charging station. From the moment you arrive, this home captivates with its striking stone faade and stately metal roof. Step inside, where an inviting open concept with soaring 12 foot ceilings features two sets of impact resistant sliding doors, with transom windows that drench the space with natural light. Step out to the spacious south facing lanai, which seamlessly extends your living space and overlooks a beautiful yard with lush vegetated back drop...truly a great place to kick back and unwind. You are sure to appreciate the ample room for multiple seating areasperfect for enjoying the Florida lifestyle. The expansive Euro style chefs kitchen is a true showpiece, featuring quartz countertops, a sprawling island with a waterfall edge, a full height backsplash, and Whirlpool stainless steel appliances, including a wall oven and cooktop. A generous walk in pantry provides ample storage. Handsome wood tone porcelain plank tile flooring runs through this fabulous split plan. The primary suite offers a private retreat, complete with a spa inspired ensuite bath featuring a dramatic full length marble accent wall, dual vanities, a free standing soaking tub, a glass enclosed shower, and a spacious walk in closet. Three additional guest bedrooms and two well appointed guest baths provide comfortable accommodations for family and visitors, with flexibility for a home office or exercise room. You are sure to appreciate the spacious attached three car garage, complete with a built in EV charging plug. Nestled within the deed restricted community of Burnt Store Lakes, residents enjoy access to a community kayak launch, a park with a pavilion, a playground, and picnic areasperfect for gathering with neighbors. A short golf cart ride leads to Burnt Store Marina, where a public golf course, two restaurants and a deep water marina await.
All
Similar
Property Features
Appliances
- Built-In Oven
- Cooktop
- Dishwasher
- Disposal
- Microwave
- Refrigerator
- Tankless Water Heater
Association Amenities
- Park
- Playground
- Recreation Facilities
- Trail(s)
Home Owners Association Fee
- 494.00
Home Owners Association Fee Includes
- Escrow Reserves Fund
- Maintenance Grounds
- Management
Association Name
- Dawn Caniff
Association Phone
- 941-639-5881
Builder Model
- MODEL #2 LAYOUT
Builder Name
- Onx Homes
Carport Spaces
- 0.00
Close Date
- 0000-00-00
Cooling
- Central Air
Country
- US
Covered Spaces
- 0.00
Exterior Features
- Lighting
- Private Mailbox
- Rain Gutters
- Sliding Doors
Flooring
- Tile
Furnished
- Unfurnished
Garage Spaces
- 3.00
Green Energy Efficient
- Appliances
- Construction
- Doors
- HVAC
- Insulation
- Water Heater
Heating
- Central
- Electric
Insurance Expense
- 0.00
Interior Features
- Built-in Features
- Ceiling Fans(s)
- Eat-in Kitchen
- High Ceilings
- Living Room/Dining Room Combo
- Open Floorplan
- Primary Bedroom Main Floor
- Smart Home
- Thermostat
- Walk-In Closet(s)
- Window Treatments
Legal Description
- PUNTA GORDA ISLES SEC21 BLK925 LT3 1277/985 2495/1912 3223276
Levels
- One
Living Area
- 2351.00
Lot Features
- In County
- Landscaped
- Level
- Near Golf Course
- Near Marina
- Oversized Lot
- Paved
Area Major
- 33955 - Punta Gorda
Net Operating Income
- 0.00
New Construction Yes / No
- Yes
Occupant Type
- Vacant
Open Parking Spaces
- 0.00
Other Expense
- 0.00
Parcel Number
- 422331190003
Parking Features
- Driveway
- Electric Vehicle Charging Station(s)
- Garage Door Opener
- Ground Level
- Oversized
Pets Allowed
- Yes
Possession
- Close Of Escrow
Property Condition
- Completed
Property Type
- Residential
Roof
- Metal
Sewer
- Public Sewer
Style
- Contemporary
- Florida
Tax Year
- 2024
Township
- 42
Utilities
- BB/HS Internet Available
- Cable Available
- Electricity Connected
- Public
- Sewer Connected
- Water Connected
View
- Garden
Views
- 49
Water Source
- Public
Year Built
- 2024
Listing Data ©2025 Greater Fort Lauderdale REALTORS®
Listings provided courtesy of The Hernando County Association of Realtors MLS.
Listing Data ©2025 REALTOR® Association of Citrus County
Listing Data ©2025 Royal Palm Coast Realtor® Association
The information provided by this website is for the personal, non-commercial use of consumers and may not be used for any purpose other than to identify prospective properties consumers may be interested in purchasing.Display of MLS data is usually deemed reliable but is NOT guaranteed accurate.
Datafeed Last updated on July 1, 2025 @ 12:00 am
©2006-2025 brokerIDXsites.com - https://brokerIDXsites.com






























