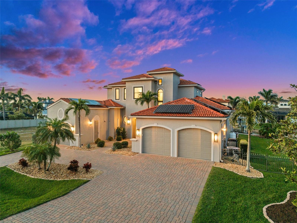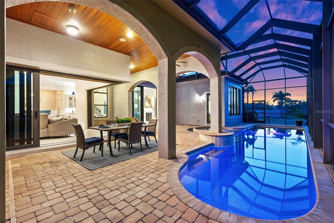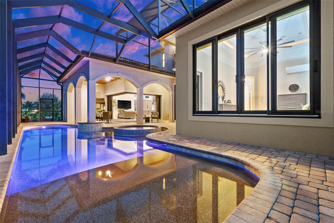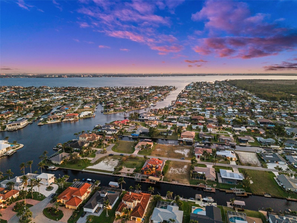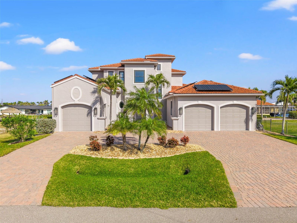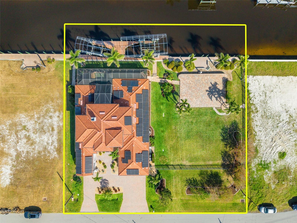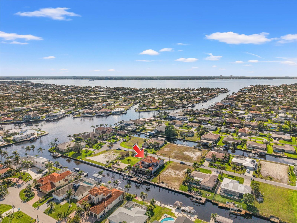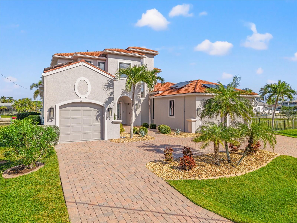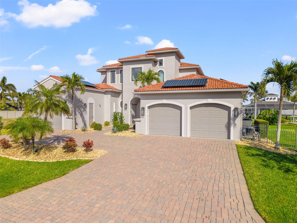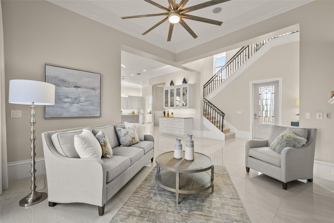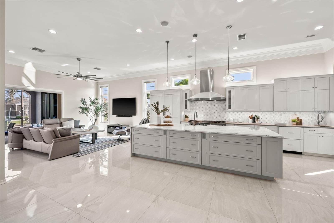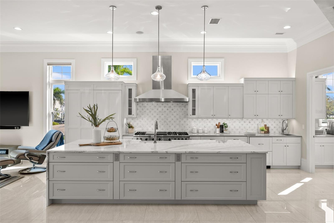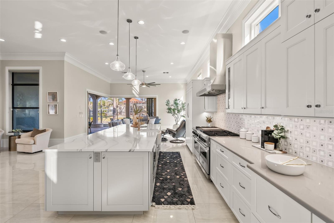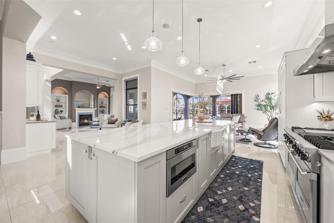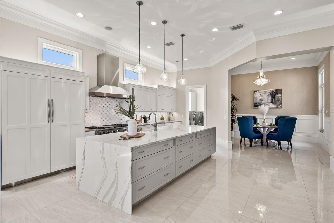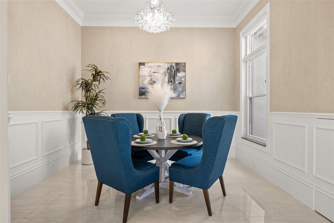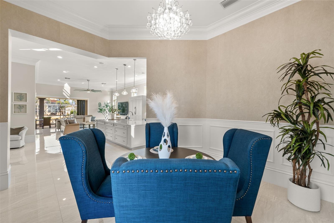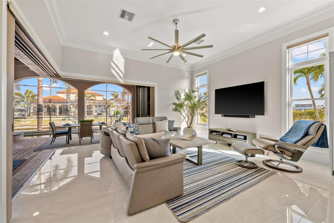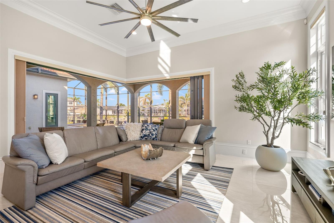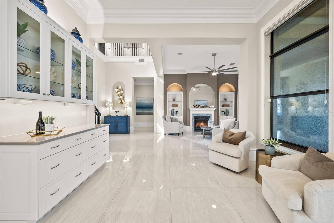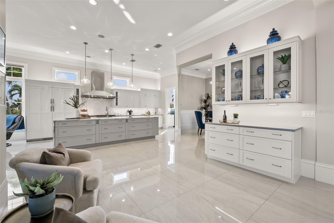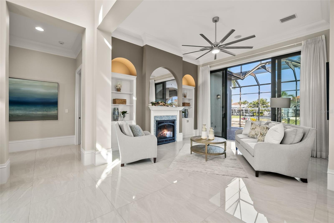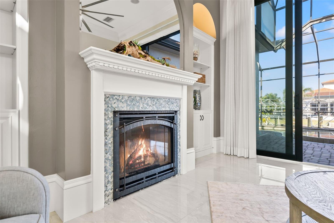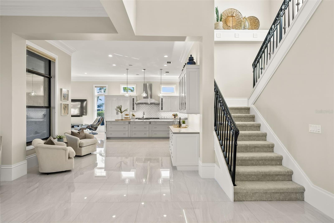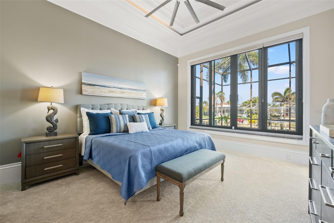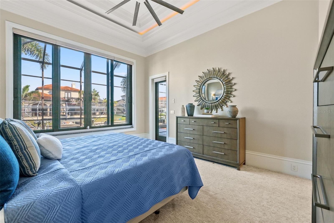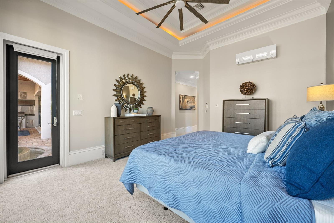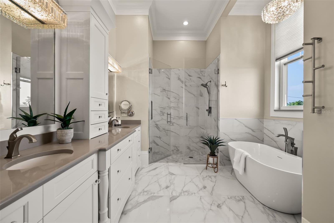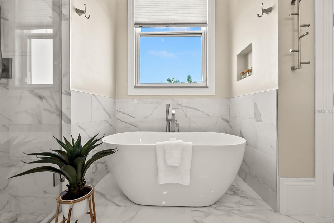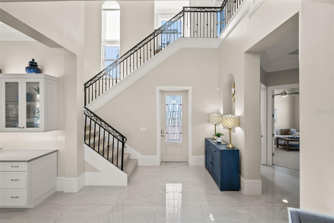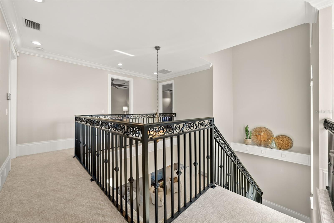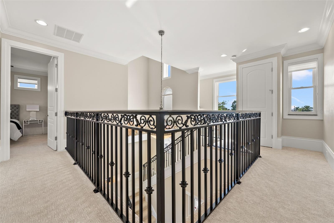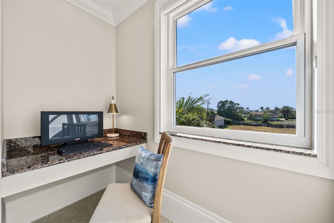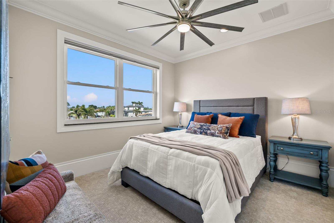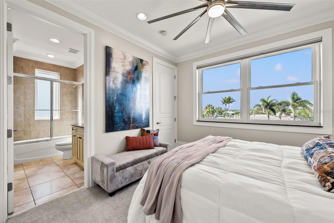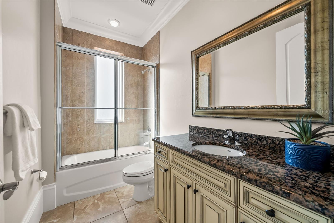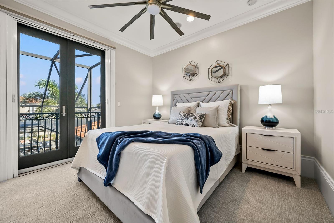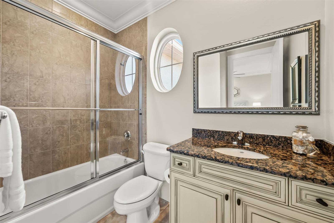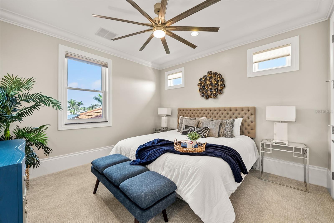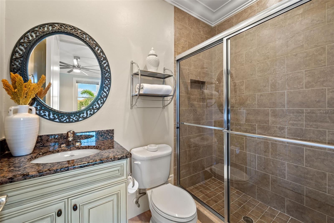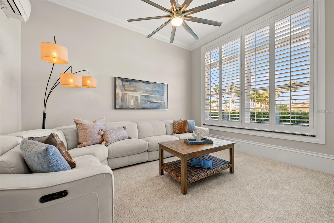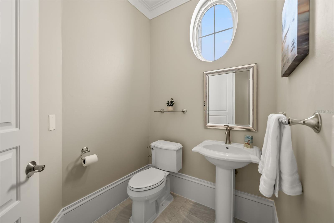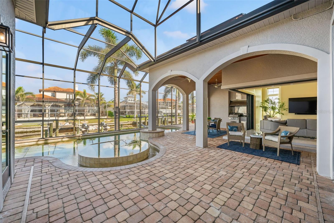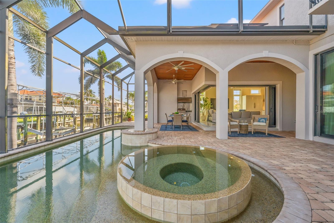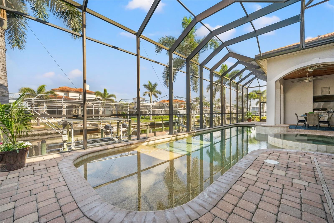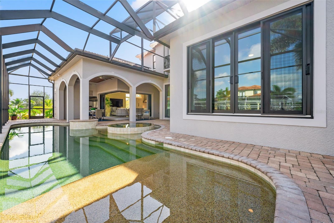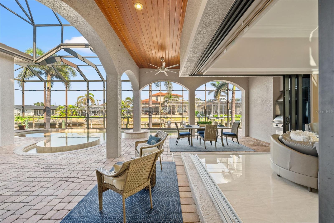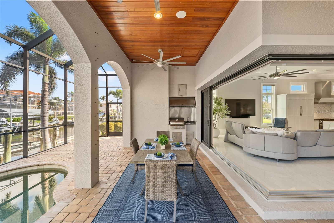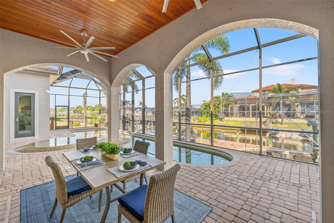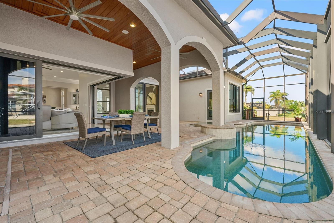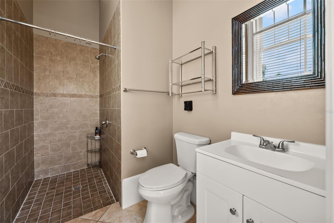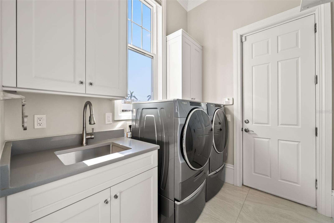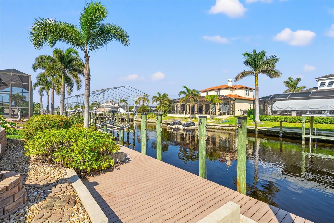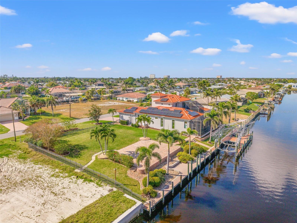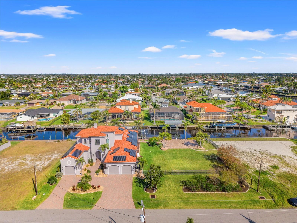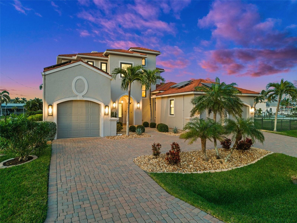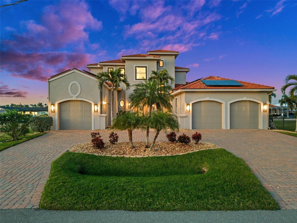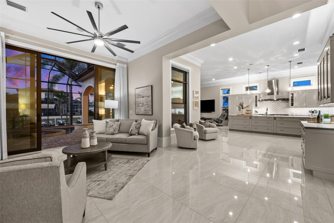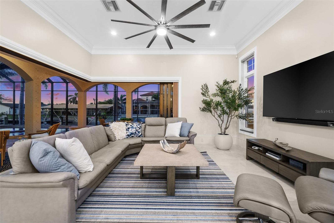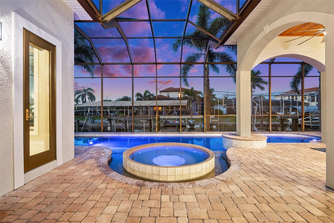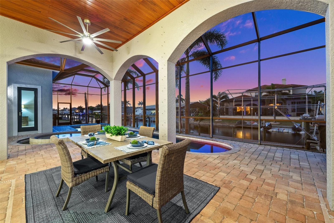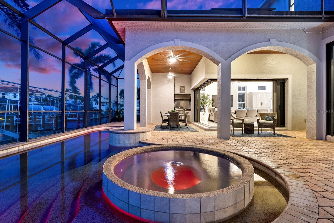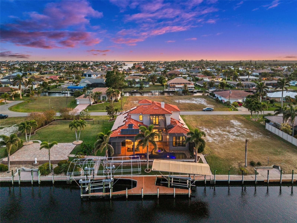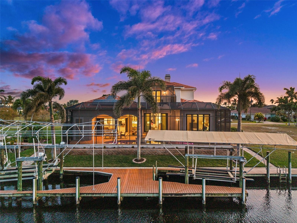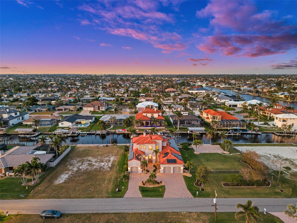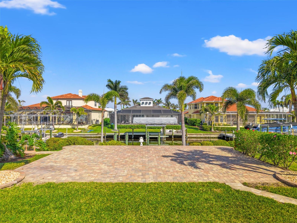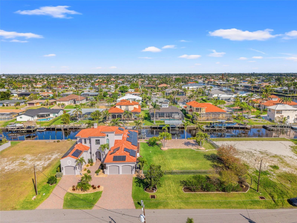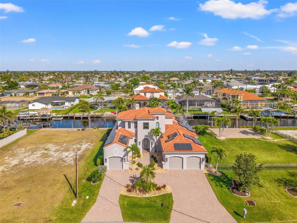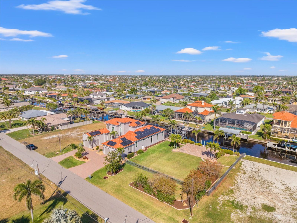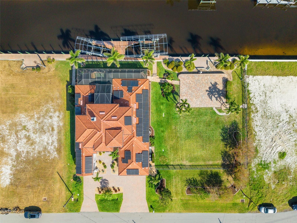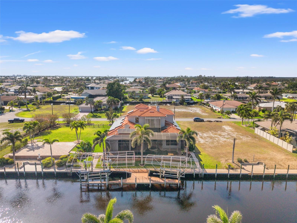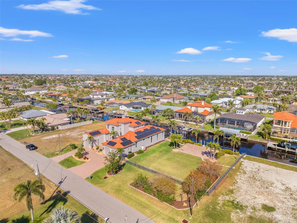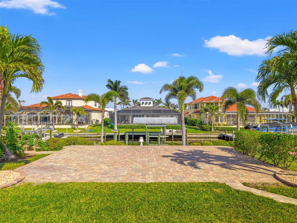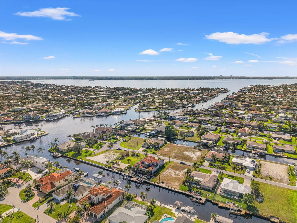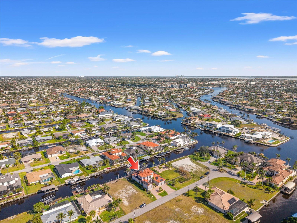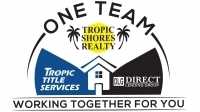Contact David F. Ryder III
Schedule A Showing
Request more information
- Home
- Property Search
- Search results
- 123 53rd Street, CAPE CORAL, FL 33914
- MLS#: C7504975 ( Residential )
- Street Address: 123 53rd Street
- Viewed: 180
- Price: $2,100,000
- Price sqft: $485
- Waterfront: Yes
- Waterfront Type: Canal - Brackish,Canal - Saltwater
- Year Built: 2007
- Bldg sqft: 4333
- Bedrooms: 5
- Total Baths: 6
- Full Baths: 5
- 1/2 Baths: 1
- Days On Market: 255
- Additional Information
- Geolocation: 26.5536 / -81.9756
- County: LEE
- City: CAPE CORAL
- Zipcode: 33914
- Subdivision: Cape Coral

- DMCA Notice
-
DescriptionWelcome to 123 SW 53rd St, a one of a kind Direct Sailboat Gulf Access estate offering the ultimate in Southwest Florida waterfront living. This 5 bedroom, 6 bathroom home spans over 3,500 sq ft and sits on nearly half an acre with 160 feet of direct sailboat access along a wide canal. The property includes two beautifully landscaped lots. One is fully fenced with a large paver patio and separate buildable parcel. Boaters will appreciate the full length captains walk, 20,000 lb and 7,000 lb lifts, and quick access to open water. Inside, the home has been fully remodeled with high end finishes while preserving its Mediterranean charm. Elegant details include crown molding, 12 inch baseboards, recessed lighting, and sophisticated flooring throughout. The primary suite is amazing, with tall ceilings, natural light, lanai access, and a luxurious en suite bath with marble walls, a soaking tub, and a glass enclosed shower. Upstairs, three guest suites each have private bathrooms, including one with a balcony overlooking the pool and canal. A fifth bedroom on the main level features floor to ceiling windows. Centered around a stunning courtyard style pool and spa, the home is built for relaxation and entertaining. The resort style outdoor space includes a tanning shelf, built in spa, custom lighting, and a screened enclosure. The lanai is equally impressive with wood paneled ceilings, an outdoor kitchen, and a pool bath. The chefs kitchen is outfitted with custom cabinetry, two tone quartz counters, Viking gas range, Sub Zero fridge with matching panels, drink drawers, and dual sinks. A butlers pantry with glass front cabinets adds extra storage and bar space, and the formal dining room includes a hidden storage area behind wainscoting. The family room opens to the lanai through zero corner sliders, and the living room offers built in shelving, backlit arches, and a gas fireplace. A flex loft upstairs provides an ideal home office space. Additional features include impact windows and doors, a three car garage, circular paver driveway, a hurricane screen, and a $150,000 solar system that keeps electric bills around $40/month. This home has NEVER FLOODED in any storm. Located at the end of a quiet cul de sac, just minutes from Tarpon Pointe, Cape Harbour, and downtown Cape Coral. A rare opportunity for luxury, privacy, and quick Gulf access in one of the citys most sought after neighborhoods.
All
Similar
Property Features
Waterfront Description
- Canal - Brackish
- Canal - Saltwater
Appliances
- Bar Fridge
- Built-In Oven
- Cooktop
- Dishwasher
- Disposal
- Dryer
- Exhaust Fan
- Microwave
- Refrigerator
- Washer
Home Owners Association Fee
- 0.00
Carport Spaces
- 0.00
Close Date
- 0000-00-00
Cooling
- Central Air
- Ductless
Country
- US
Covered Spaces
- 0.00
Exterior Features
- Courtyard
- Lighting
- Outdoor Grill
- Outdoor Kitchen
- Sliding Doors
Flooring
- Carpet
- Tile
Furnished
- Partially
Garage Spaces
- 3.00
Heating
- Electric
Insurance Expense
- 0.00
Interior Features
- Built-in Features
- Chair Rail
- Crown Molding
- Dry Bar
- High Ceilings
- Open Floorplan
- Primary Bedroom Main Floor
- Thermostat
- Walk-In Closet(s)
- Window Treatments
Legal Description
- CAPE CORAL UNIT 3 BLK 182 PB 12 PG 73 LOTS 25 THRU 28
Levels
- Two
Living Area
- 3546.00
Area Major
- 33914 - Cape Coral
Net Operating Income
- 0.00
Occupant Type
- Vacant
Open Parking Spaces
- 0.00
Other Expense
- 0.00
Parcel Number
- 14-45-23-C3-00182.0250
Parking Features
- Circular Driveway
- Driveway
- Garage Door Opener
Pool Features
- Heated
- In Ground
- Screen Enclosure
Possession
- Close Of Escrow
Property Type
- Residential
Roof
- Tile
Sewer
- Public Sewer
Style
- Mediterranean
Tax Year
- 2024
Township
- 45
Utilities
- Cable Available
- Electricity Connected
- Public
- Sewer Connected
- Sprinkler Recycled
- Water Connected
View
- Water
Views
- 180
Virtual Tour Url
- https://youtu.be/mJCitmxbeRM
Water Source
- Public
Year Built
- 2007
Zoning Code
- R1-W
Listing Data ©2025 Greater Fort Lauderdale REALTORS®
Listings provided courtesy of The Hernando County Association of Realtors MLS.
Listing Data ©2025 REALTOR® Association of Citrus County
Listing Data ©2025 Royal Palm Coast Realtor® Association
The information provided by this website is for the personal, non-commercial use of consumers and may not be used for any purpose other than to identify prospective properties consumers may be interested in purchasing.Display of MLS data is usually deemed reliable but is NOT guaranteed accurate.
Datafeed Last updated on October 25, 2025 @ 12:00 am
©2006-2025 brokerIDXsites.com - https://brokerIDXsites.com


