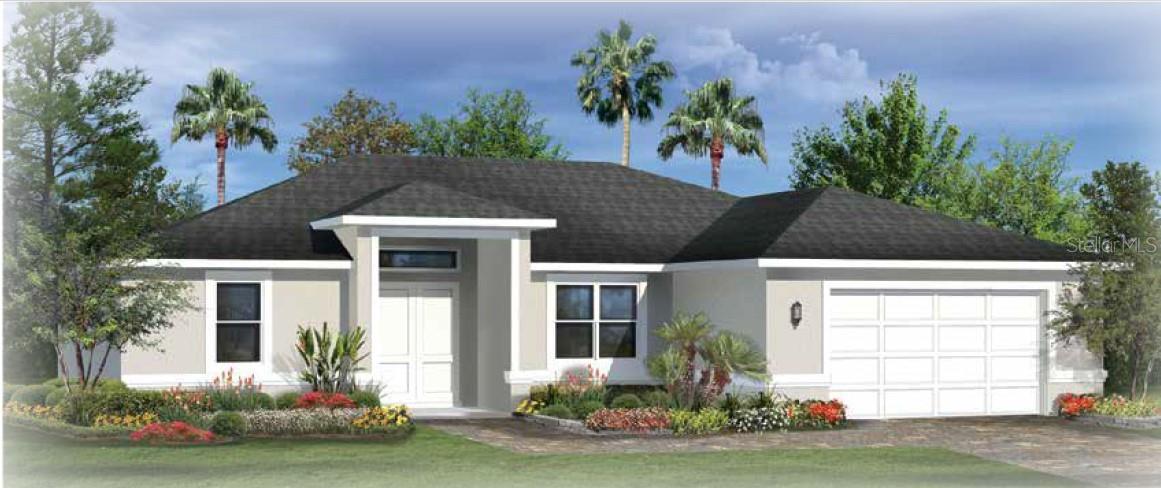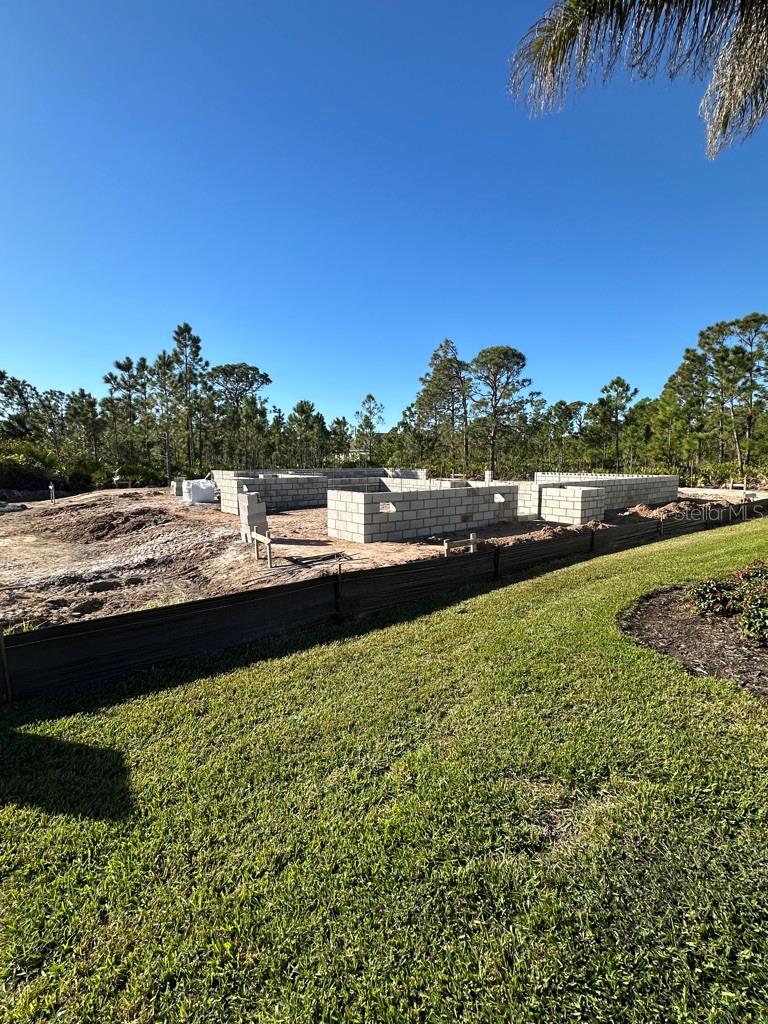Contact David F. Ryder III
Schedule A Showing
Request more information
- Home
- Property Search
- Search results
- 8161 Dressel Street, PORT CHARLOTTE, FL 33981
- MLS#: C7502091 ( Residential )
- Street Address: 8161 Dressel Street
- Viewed: 65
- Price: $549,900
- Price sqft: $201
- Waterfront: No
- Year Built: 2025
- Bldg sqft: 2738
- Bedrooms: 3
- Total Baths: 2
- Full Baths: 2
- Garage / Parking Spaces: 2
- Days On Market: 108
- Additional Information
- Geolocation: 26.9119 / -82.2191
- County: CHARLOTTE
- City: PORT CHARLOTTE
- Zipcode: 33981
- Subdivision: Port Charlotte Subdivision Sec
- Elementary School: Myakka River Elementary
- Middle School: L.A. Ainger Middle
- High School: Lemon Bay High
- Provided by: REALTY ONE GROUP MVP
- Contact: Christi Bryant
- 800-896-8790

- DMCA Notice
-
DescriptionUnder Construction. Looking for a new single family pool home in South Gulf Cove but dont want to have to wait another 15 18 months and want to have the OPPORTUNITY TO MAKE IT YOUR OWN? You found it! This Biscayne open floorplan consisting of 3 bedrooms, 2 baths and a Den/flex room provides ample space for entertaining and living the SWFL lifestyle. Built by a 47 year veteran award winning builder DMI Homes. Lets talk about standard featuresjust to name a few: Insulated Low E Impact Sliding Glass Doors and Windows to provide you with peace of mind. Your friends and family will be envious with custom wood cabinets built by the builder in their own workshop giving you 42 uppers with crown molding in the Kitchen and 36 high vanities in the baths including soft close doors & drawers with dovetail drawer boxes. Storage is not a problem with an over sized 2 car garage, 2 walk in closets in the primary bedroom, a walk in closet in a guest bedroom, walk in pantry in the Kitchen and additional linen closets. This home comes with a 1 year builder warranty and a 2 10 Insurance backed home buyers warranty and a 10 year Insurance backed structural warranty. AC warranty: 10 year labor, 10 year parts & compressor. Hurry, because the window of opportunity to select your own colors, flooring, cabinet styles narrow as the building progresses! Take advantage of the builders allowances for your lighting selections too! Make this your future SWFL home today!
All
Similar
Property Features
Appliances
- Dishwasher
- Disposal
- Electric Water Heater
- Microwave
- Range
- Refrigerator
Home Owners Association Fee
- 120.00
Builder Model
- Biscayne
Builder Name
- DMI Homes
- Inc.
Carport Spaces
- 0.00
Close Date
- 0000-00-00
Cooling
- Central Air
Country
- US
Covered Spaces
- 0.00
Exterior Features
- Irrigation System
- Sliding Doors
Flooring
- Laminate
- Tile
Furnished
- Unfurnished
Garage Spaces
- 2.00
Heating
- Central
- Electric
High School
- Lemon Bay High
Insurance Expense
- 0.00
Interior Features
- Eat-in Kitchen
- Open Floorplan
- Split Bedroom
- Thermostat
- Tray Ceiling(s)
- Walk-In Closet(s)
Legal Description
- PORT CHARLOTTE SEC 58 BLOCK 4218 LOT 20
Levels
- One
Living Area
- 1942.00
Lot Features
- Landscaped
- Paved
Middle School
- L.A. Ainger Middle
Area Major
- 33981 - Port Charlotte
Net Operating Income
- 0.00
New Construction Yes / No
- Yes
Occupant Type
- Vacant
Open Parking Spaces
- 0.00
Other Expense
- 0.00
Parcel Number
- 412116176010
Parking Features
- Driveway
- Garage Door Opener
- Oversized
Pets Allowed
- Yes
Pool Features
- Gunite
- In Ground
Possession
- Negotiable
Property Condition
- Under Construction
Property Type
- Residential
Roof
- Shingle
School Elementary
- Myakka River Elementary
Sewer
- Public Sewer
Style
- Ranch
Tax Year
- 2024
Township
- 41
Utilities
- Cable Available
- Electricity Connected
- Phone Available
- Sewer Connected
- Sprinkler Meter
- Underground Utilities
- Water Connected
View
- Trees/Woods
Views
- 65
Water Source
- Public
Year Built
- 2025
Zoning Code
- RSF3.5
Listing Data ©2025 Greater Fort Lauderdale REALTORS®
Listings provided courtesy of The Hernando County Association of Realtors MLS.
Listing Data ©2025 REALTOR® Association of Citrus County
Listing Data ©2025 Royal Palm Coast Realtor® Association
The information provided by this website is for the personal, non-commercial use of consumers and may not be used for any purpose other than to identify prospective properties consumers may be interested in purchasing.Display of MLS data is usually deemed reliable but is NOT guaranteed accurate.
Datafeed Last updated on April 3, 2025 @ 12:00 am
©2006-2025 brokerIDXsites.com - https://brokerIDXsites.com




