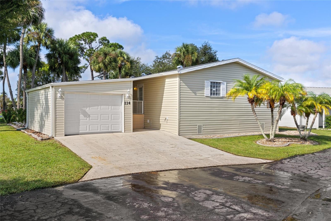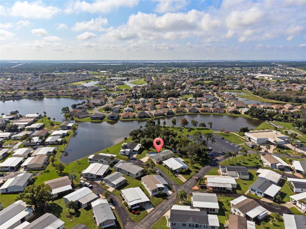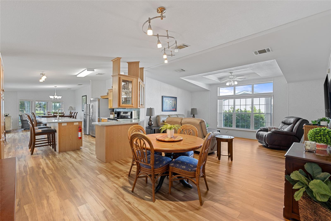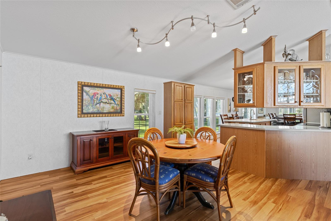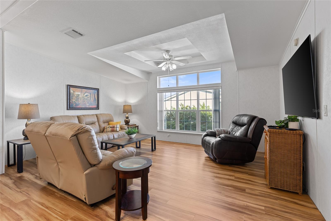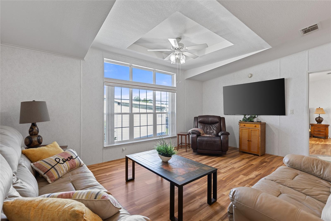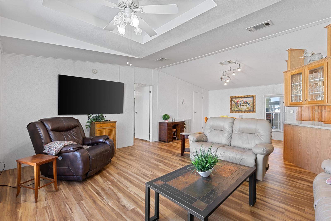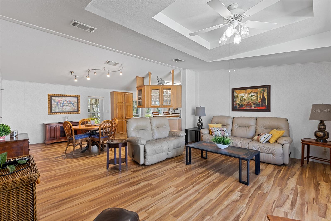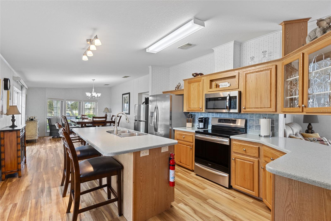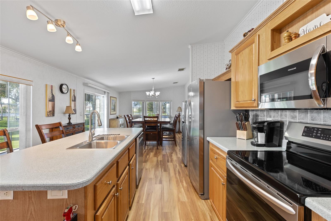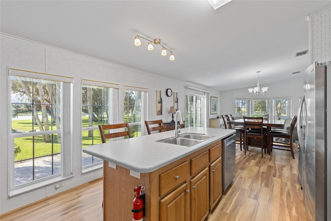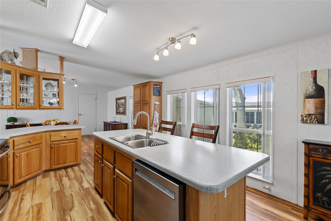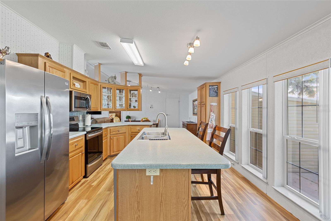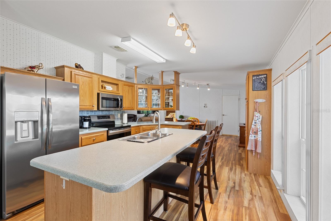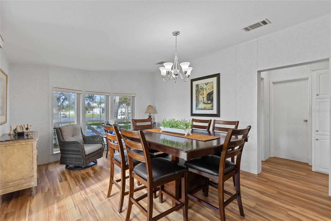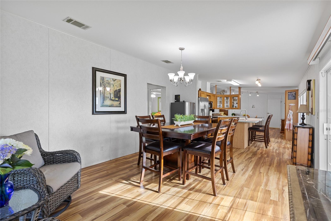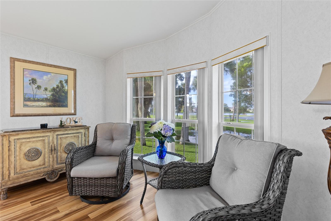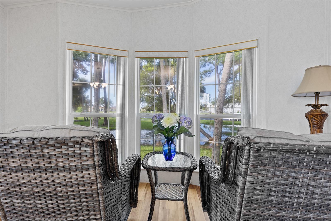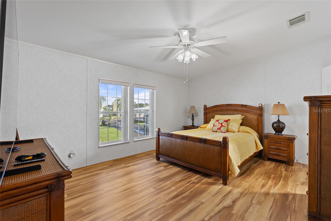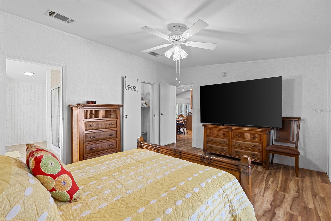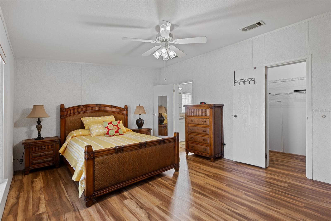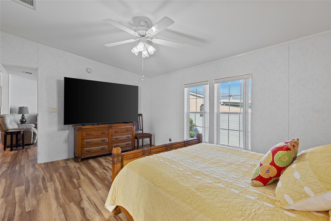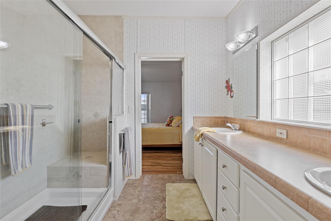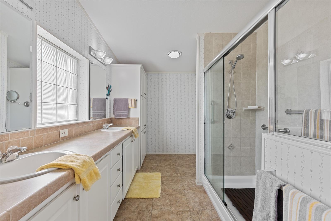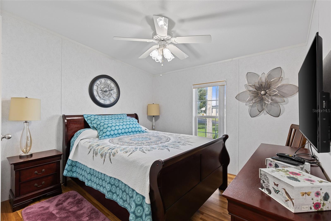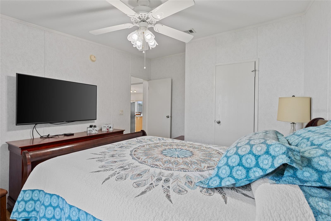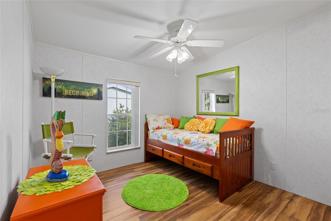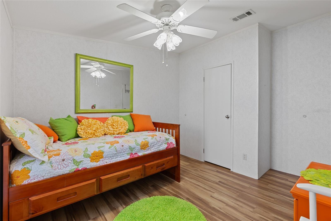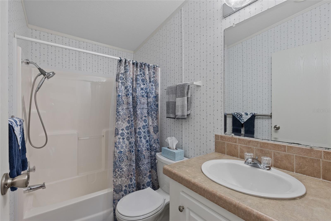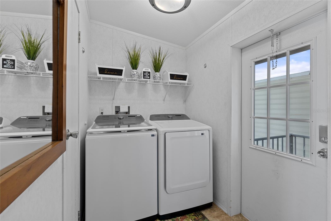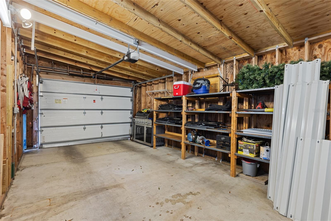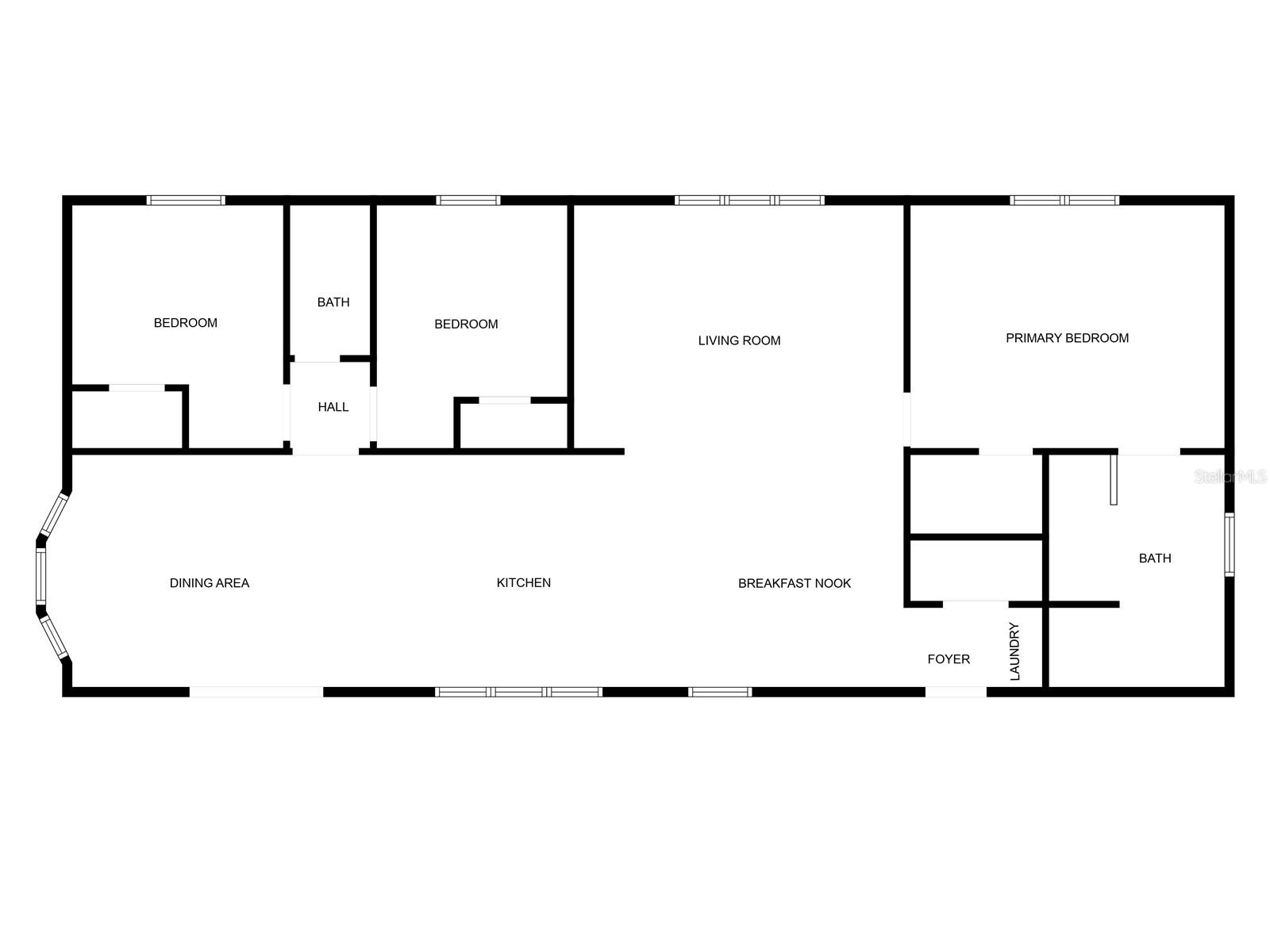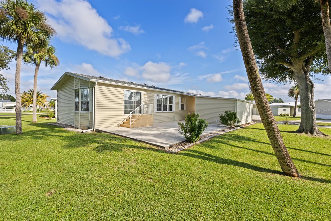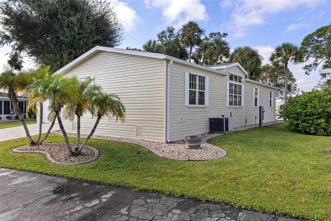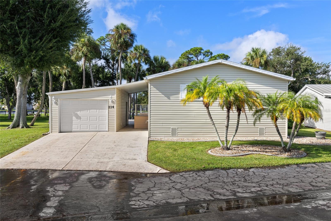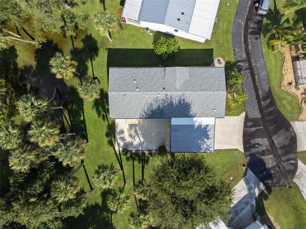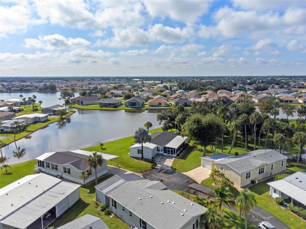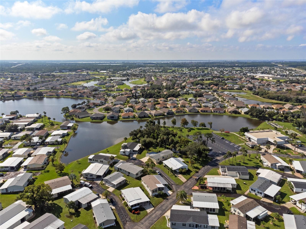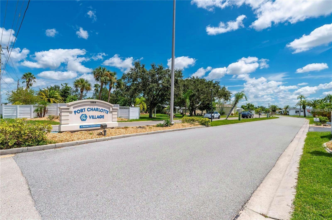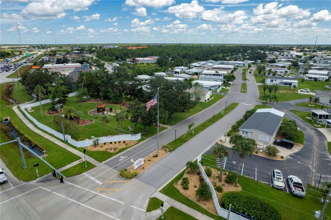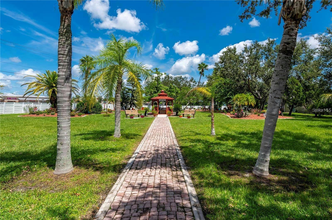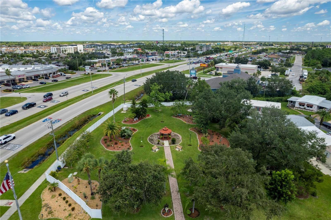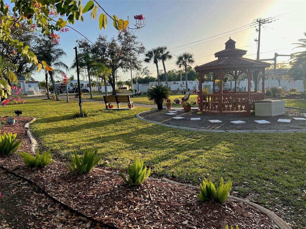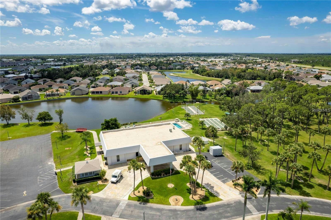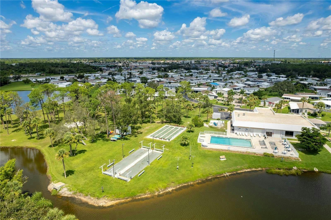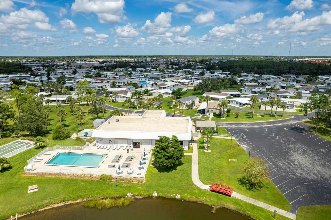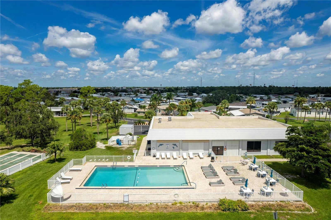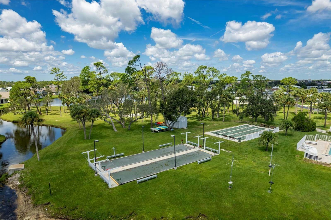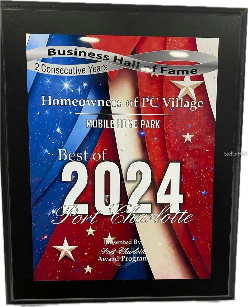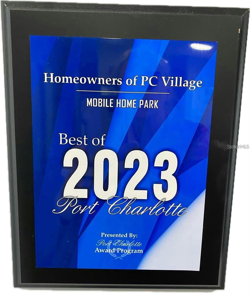Contact David F. Ryder III
Schedule A Showing
Request more information
- Home
- Property Search
- Search results
- 1000 Kings Highway 114, PORT CHARLOTTE, FL 33980
- MLS#: C7498536 ( Residential )
- Street Address: 1000 Kings Highway 114
- Viewed: 50
- Price: $240,000
- Price sqft: $121
- Waterfront: No
- Year Built: 2005
- Bldg sqft: 1986
- Bedrooms: 3
- Total Baths: 2
- Full Baths: 2
- Garage / Parking Spaces: 1
- Days On Market: 180
- Additional Information
- Geolocation: 27.0127 / -82.0482
- County: CHARLOTTE
- City: PORT CHARLOTTE
- Zipcode: 33980
- Subdivision: Port Charlotte Village
- Provided by: RE/MAX PALM REALTY
- Contact: Tricia DeClue
- 941-743-5525

- DMCA Notice
-
Description" Port Charlotte Village was Voted #1 Manufactured home Community in Charlotte County for 2024". **NOT IN FLOOD ZONE** No damage from Milton. **TURNKEY** Welcome to this absolutely stunning 3 bedroom, 2 bathroom turnkey home, situated in a highly sought after 55+ community with a low HOA. This meticulously maintained home offers an array of modern updates that make it completely move in ready. The moment you step inside, youll notice the new luxury vinyl flooring installed in 2022, providing both elegance and durability. The kitchen is a chefs dream, featuring all new 2023 appliances, including a sleek induction oven, two Frigidaire refrigerators, and expansive cabinet space. The countertops, crafted from Korean material, are both beautiful and practical, while the sink area offers stunning views of the tranquil lakemaking washing dishes a pleasant experience. The spacious, open floor plan creates a seamless flow between the living areas, perfect for entertaining guests or simply relaxing in comfort. The dining room features an oversized table, and with swivel chairs that face the lake, its an ideal spot to enjoy your morning coffee while soaking in the serene surroundings. The living room boasts high ceilings, making the space feel even more open and airy. New leather reclining couches and a 75" flatscreen TV, also from 2023, complete this cozy yet modern space. The primary bedroom is a true retreat, featuring an exceptionally spacious layout and an 85" flatscreen TV (2023) for those relaxing nights in. Both bathrooms have been immaculately maintained and come stocked with fresh towels and toiletries, adding to the homes turnkey appeal. The toilets were replaced in 2022, ensuring everything feels brand new. One of the standout features of this home is the abundant storage space. In addition to ample closets throughout, the large laundry room includes a closet for even more storage, making it incredibly practical for everyday living. The 1 car garage is another functional space, equipped with a new BBQ and various workshop supplies, offering additional versatility for those who enjoy DIY projects or outdoor gatherings. Location is key, and this home is perfectly situated just 100 yards from all the community amenities, including a swimming pool, bocce ball courts, shuffleboard courts, a rec hall, post office, and a dog parkproviding convenience and an active lifestyle right at your doorstep. With updates including a new roof (2023), most lighting replaced in 2022, and modern touches throughout, this home not only offers luxury but also peace of mind. Whether youre enjoying the lake views, relaxing in the spacious living areas, or making use of the nearby community amenities, this home truly offers it all.
All
Similar
Property Features
Appliances
- Convection Oven
- Dishwasher
- Disposal
- Dryer
- Electric Water Heater
- Microwave
- Refrigerator
- Washer
Association Amenities
- Cable TV
- Clubhouse
- Maintenance
- Pool
- Shuffleboard Court
- Storage
- Wheelchair Access
Home Owners Association Fee
- 300.00
Home Owners Association Fee Includes
- Cable TV
- Pool
- Internet
- Maintenance Structure
- Maintenance Grounds
- Maintenance
- Management
- Private Road
- Recreational Facilities
- Sewer
- Trash
- Water
Association Name
- Beverlee Presson
Association Phone
- (941) 625-4105
Basement
- Crawl Space
Carport Spaces
- 0.00
Close Date
- 0000-00-00
Cooling
- Central Air
Country
- US
Covered Spaces
- 0.00
Exterior Features
- Dog Run
- Hurricane Shutters
- Rain Gutters
- Sliding Doors
- Storage
Flooring
- Luxury Vinyl
- Tile
Furnished
- Turnkey
Garage Spaces
- 1.00
Heating
- Central
Insurance Expense
- 0.00
Interior Features
- Accessibility Features
- Ceiling Fans(s)
- Crown Molding
- Eat-in Kitchen
- High Ceilings
- Primary Bedroom Main Floor
- Solid Surface Counters
- Split Bedroom
- Thermostat
- Walk-In Closet(s)
- Window Treatments
Legal Description
- PCV 000 0000 0114 PORT CHARLOTTE VILLAGE UNIT 114 RP/VIN-JACFL26428ACA&B(2005) 1077/660 1298/1767 DC3623/597-EK AFF4584/2052 AFF4584/2053 AFF4584/2054 DC4584/2055-GK ASGP4678/588
Levels
- One
Living Area
- 1674.00
Lot Features
- Cul-De-Sac
- Greenbelt
- Oversized Lot
- Private
Area Major
- 33980 - Port Charlotte
Net Operating Income
- 0.00
Occupant Type
- Vacant
Open Parking Spaces
- 0.00
Other Expense
- 0.00
Other Structures
- Kennel/Dog Run
- Storage
- Workshop
Parcel Number
- 402307132912
Parking Features
- Driveway
- Garage Door Opener
- Workshop in Garage
Pets Allowed
- Number Limit
Property Type
- Residential
Roof
- Shingle
Sewer
- Public Sewer
Tax Year
- 2023
Township
- 40S
Unit Number
- 114
Utilities
- BB/HS Internet Available
- Cable Available
- Cable Connected
- Electricity Available
- Electricity Connected
- Public
- Sewer Available
- Sewer Connected
- Street Lights
- Water Available
- Water Connected
View
- Water
Views
- 50
Virtual Tour Url
- https://www.propertypanorama.com/instaview/stellar/C7498536
Water Source
- Public
Year Built
- 2005
Zoning Code
- MHP
Listing Data ©2025 Greater Fort Lauderdale REALTORS®
Listings provided courtesy of The Hernando County Association of Realtors MLS.
Listing Data ©2025 REALTOR® Association of Citrus County
Listing Data ©2025 Royal Palm Coast Realtor® Association
The information provided by this website is for the personal, non-commercial use of consumers and may not be used for any purpose other than to identify prospective properties consumers may be interested in purchasing.Display of MLS data is usually deemed reliable but is NOT guaranteed accurate.
Datafeed Last updated on April 3, 2025 @ 12:00 am
©2006-2025 brokerIDXsites.com - https://brokerIDXsites.com


