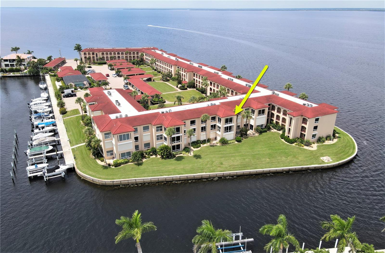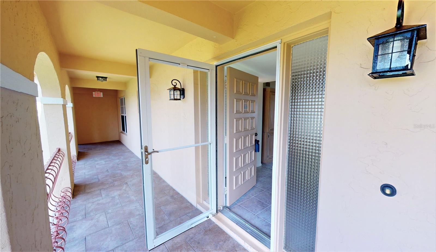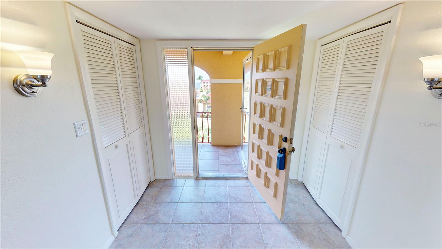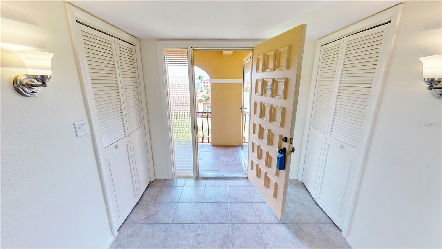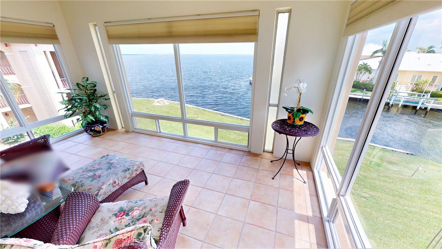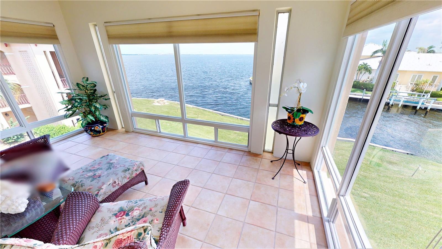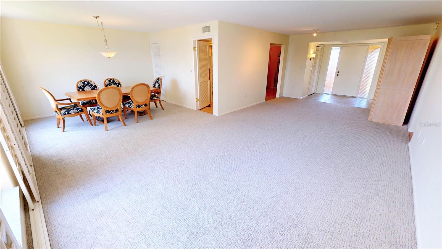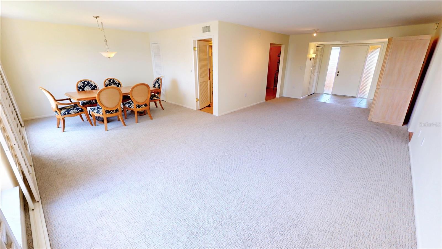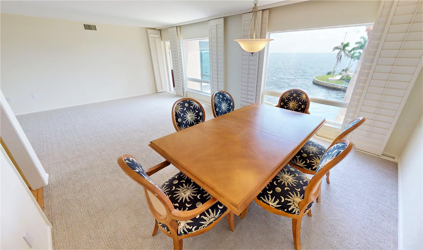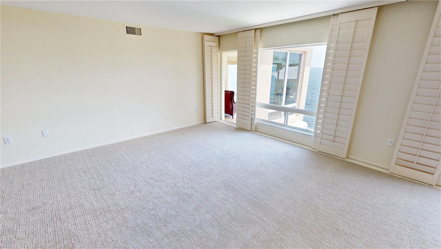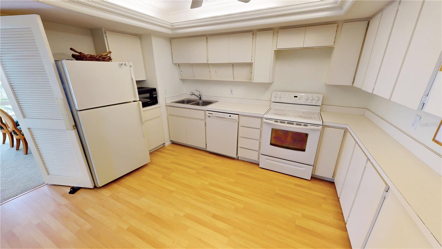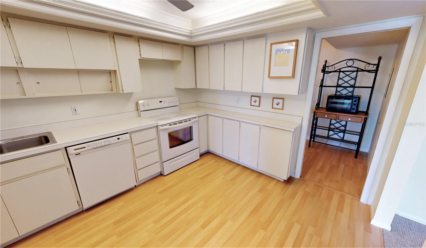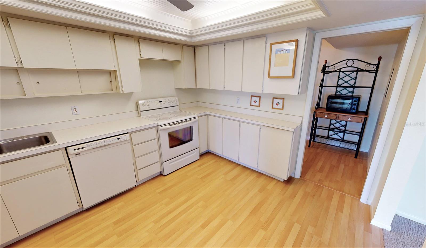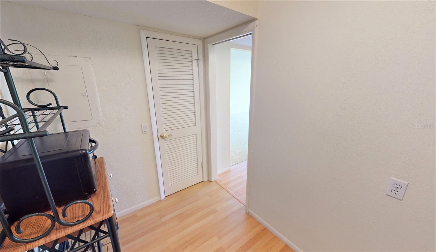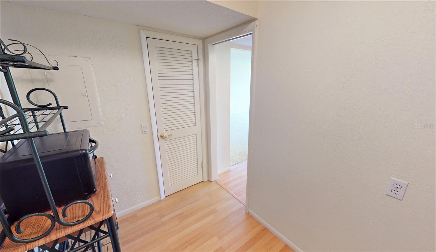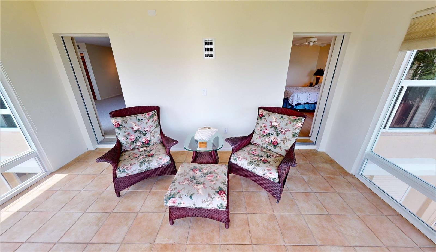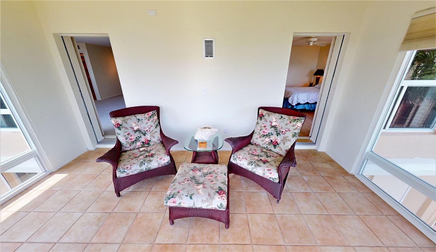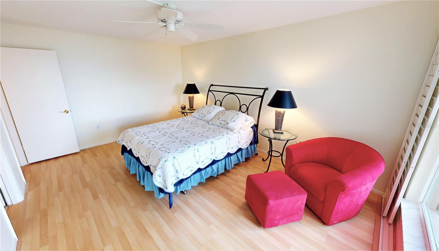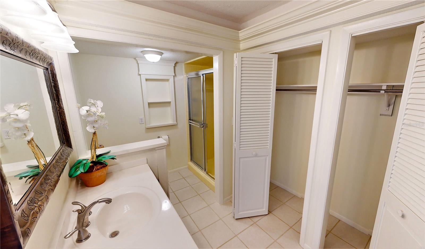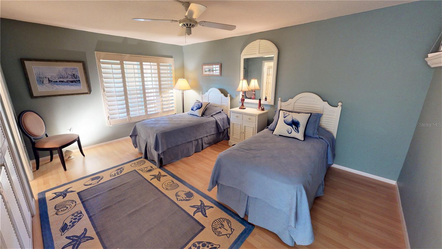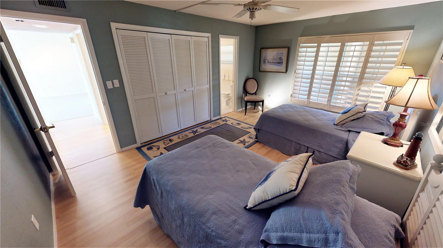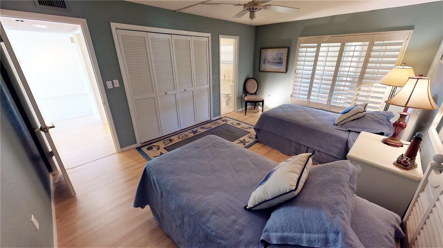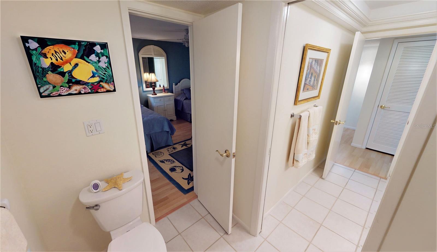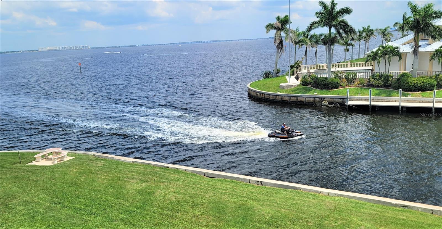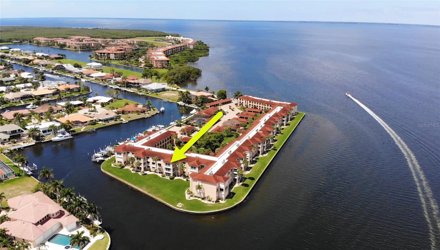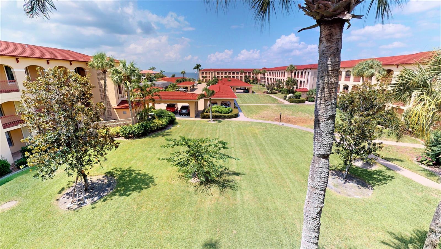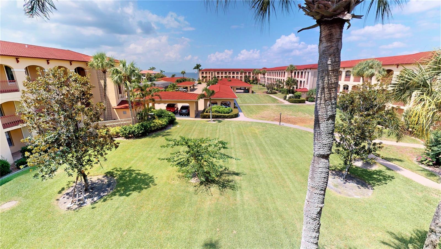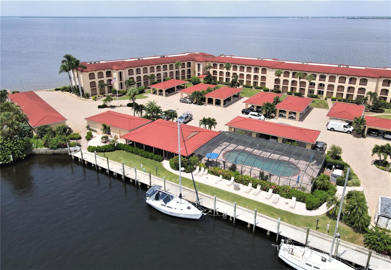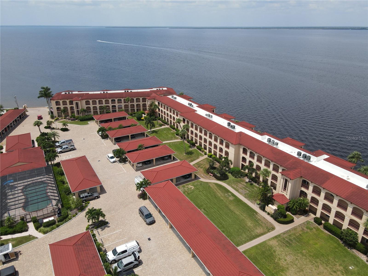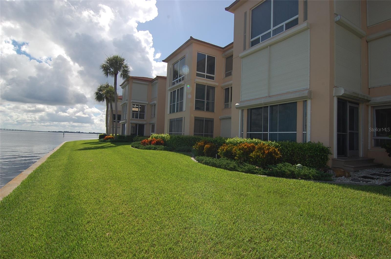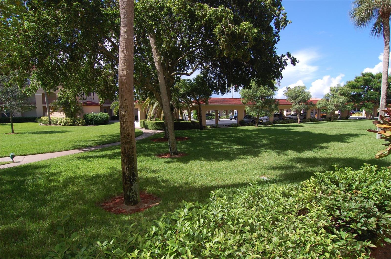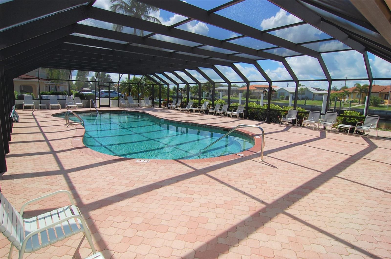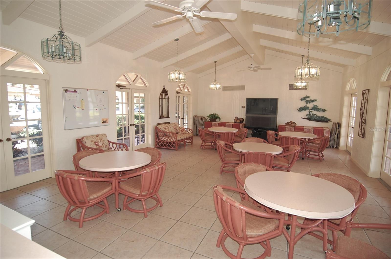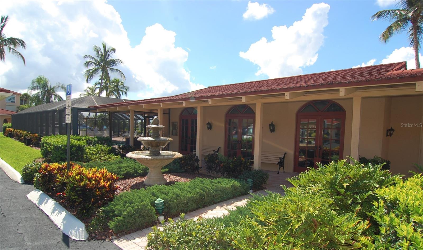Contact David F. Ryder III
Schedule A Showing
Request more information
- Home
- Property Search
- Search results
- 1 Colony Point Drive 5c, PUNTA GORDA, FL 33950
- MLS#: C7479984 ( Residential )
- Street Address: 1 Colony Point Drive 5c
- Viewed: 103
- Price: $339,500
- Price sqft: $194
- Waterfront: Yes
- Wateraccess: Yes
- Waterfront Type: Bay/Harbor,Canal - Saltwater,River Front
- Year Built: 1972
- Bldg sqft: 1751
- Bedrooms: 2
- Total Baths: 2
- Full Baths: 2
- Garage / Parking Spaces: 1
- Days On Market: 702
- Additional Information
- Geolocation: 26.927 / -82.0861
- County: CHARLOTTE
- City: PUNTA GORDA
- Zipcode: 33950
- Subdivision: Colony Point
- Building: Colony Point
- Elementary School: Sallie Jones
- Middle School: Punta Gorda
- High School: Charlotte
- Provided by: RE/MAX ALLIANCE GROUP
- Contact: Denise Henry
- 941-639-1376

- DMCA Notice
-
DescriptionPunta gorda isles waterfront: amazing price for rooms with a view! Welcome to your dream 2 bedroom, 2 bathroom condo located in the pgi waterfront neighborhood, offering breathtaking views of both charlotte harbor and peace river. The enclosed balcony provides a tranquil setting surrounding yourself with waterrviews. Upon entering, you'll be greeted by an open concept living space that seamlessly blends the living room and dining area. The floor to ceiling windows adorn the entire living space, allowing natural light to flood in and offering uninterrupted vistas of the harbor's glistening waters and the tranquil flow of the river. Spend your afternoons watching dolphins and boating activities. Adjacent to the living room is the dining area complete with dining table/chairs. Whether you're hosting intimate dinner parties or enjoying a quiet meal with loved ones, the views from the dining area create an enchanting backdrop that elevates every dining experience. The kitchen, while maintaining its functionality, could use a modern overhaul. Replacing the appliances with sleek stainless steel models, refinishing the cabinetry, installing granite/quartz countertops and opening the dividing wall would bring this space up to the standards of this grand living space living. The master bedroom boasting its own private access to the en suite master bath also overlooks the harbor and river. Imagine waking up to the gentle sounds of the water and the sight of the sun rising over the horizon. The second bedroom is equally inviting which is conveniently located next to the second full bathroom also accessible to the common area. Step out onto the private glass enclosed florida room, where you can unwind while gazing at the ever changing beauty of the harbor and river. This outdoor space is perfect for morning coffee, evening cocktails, or simply basking in the tranquility of the surroundings. As part of this upscale community, you'll have access to a range of amenities, including a swimming pool, and beautifully landscaped gardens. Additionally, the neighborhood offers convenient access to ponce de leone park with boat ramp and fishing pier, fisherman's village with fine dining and boutique shops, visual arts center with monthly exhibits as well as classroom instruction for a variety of mediums. Punta gorgeous is an exceptional place to call home! Milestone report completed and satisfactory! ****please enjoy the 3d interactive virtual tour****
All
Similar
Property Features
Waterfront Description
- Bay/Harbor
- Canal - Saltwater
- River Front
Appliances
- Dishwasher
- Disposal
- Dryer
- Electric Water Heater
- Microwave
- Range
- Refrigerator
- Tankless Water Heater
- Washer
- Wine Refrigerator
Association Amenities
- Clubhouse
- Elevator(s)
- Pool
Home Owners Association Fee
- 781.00
Home Owners Association Fee Includes
- Common Area Taxes
- Pool
- Escrow Reserves Fund
- Insurance
- Maintenance Structure
- Maintenance Grounds
- Sewer
- Trash
- Water
Association Name
- COLONY POINT BOARD
Carport Spaces
- 1.00
Close Date
- 0000-00-00
Cooling
- Central Air
Country
- US
Covered Spaces
- 0.00
Exterior Features
- Shade Shutter(s)
- Sliding Doors
Flooring
- Carpet
Furnished
- Partially
Garage Spaces
- 0.00
Heating
- Electric
High School
- Charlotte High
Insurance Expense
- 0.00
Interior Features
- Ceiling Fans(s)
- Primary Bedroom Main Floor
- Window Treatments
Legal Description
- CPC 000 0000 00C5 COLONY POINT UN C-5 401/345 525/184 DC1401/934-EWE 1401/935 1565/1762 1565/1772CP-C5 1629/589 2180/170
Levels
- One
Living Area
- 1751.00
Middle School
- Punta Gorda Middle
Area Major
- 33950 - Punta Gorda
Net Operating Income
- 0.00
Occupant Type
- Vacant
Open Parking Spaces
- 0.00
Other Expense
- 0.00
Parcel Number
- 412211551012
Pets Allowed
- Yes
Pool Features
- In Ground
- Screen Enclosure
Possession
- Close Of Escrow
Property Type
- Residential
Roof
- Tile
School Elementary
- Sallie Jones Elementary
Sewer
- Public Sewer
Tax Year
- 2023
Township
- 41S
Unit Number
- 5C
Utilities
- Cable Available
- Electricity Connected
- Sewer Connected
- Water Connected
View
- Water
Views
- 103
Virtual Tour Url
- https://virtuallythere3d.com/3d-model/1-colony-point-dr-c5-punta-gorda-fl-33950/fullscreen-nobrand/
Water Source
- Public
Year Built
- 1972
Zoning Code
- GM-15
Listing Data ©2025 Greater Fort Lauderdale REALTORS®
Listings provided courtesy of The Hernando County Association of Realtors MLS.
Listing Data ©2025 REALTOR® Association of Citrus County
Listing Data ©2025 Royal Palm Coast Realtor® Association
The information provided by this website is for the personal, non-commercial use of consumers and may not be used for any purpose other than to identify prospective properties consumers may be interested in purchasing.Display of MLS data is usually deemed reliable but is NOT guaranteed accurate.
Datafeed Last updated on July 29, 2025 @ 12:00 am
©2006-2025 brokerIDXsites.com - https://brokerIDXsites.com


