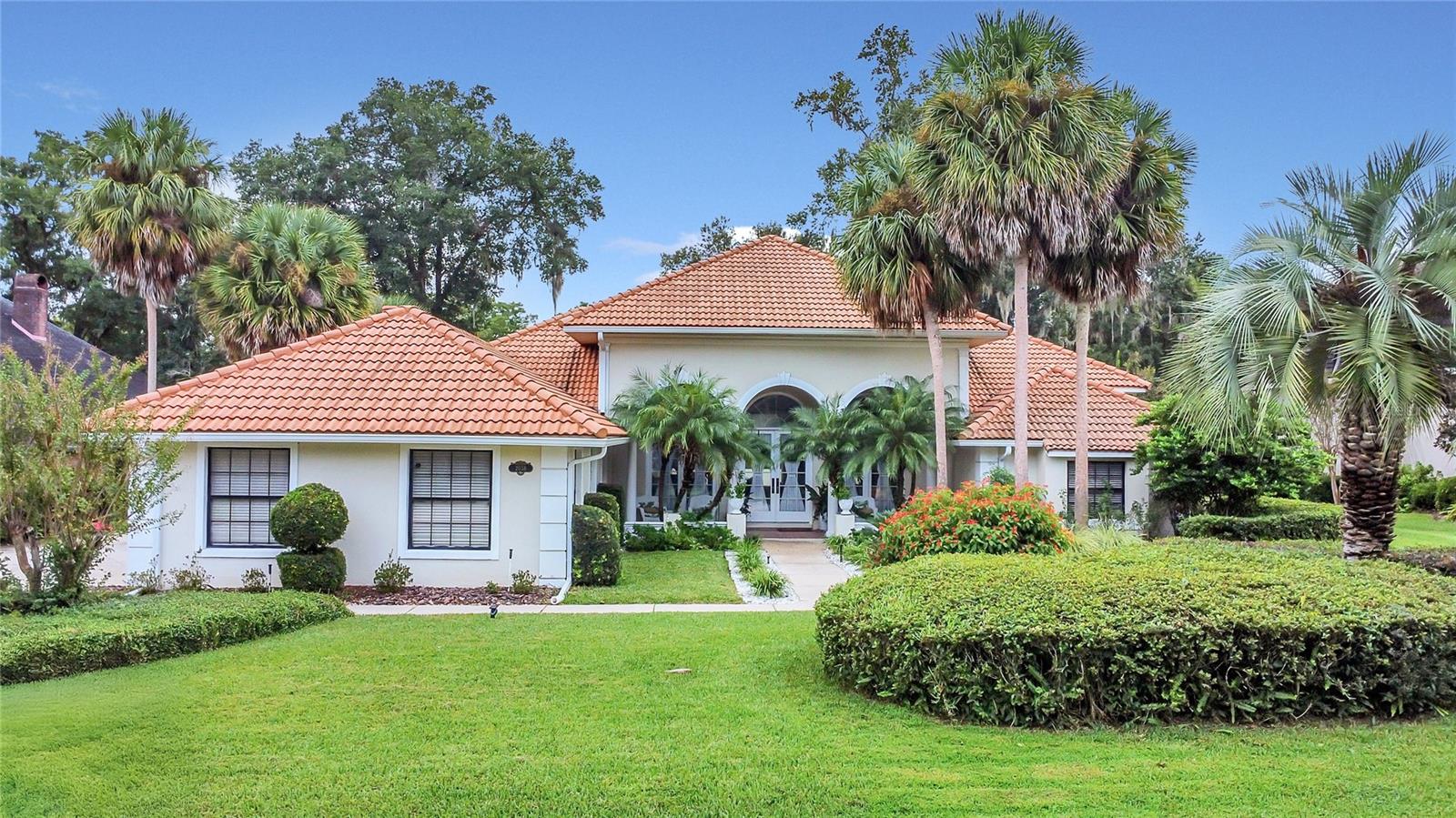Contact David F. Ryder III
Schedule A Showing
Request more information
- Home
- Property Search
- Search results
- 2038 Twin Bridge Court, OCALA, FL 34471
- MLS#: TB8434890 ( Residential )
- Street Address: 2038 Twin Bridge Court
- Viewed: 51
- Price: $775,000
- Price sqft: $126
- Waterfront: No
- Year Built: 1990
- Bldg sqft: 6162
- Bedrooms: 4
- Total Baths: 5
- Full Baths: 4
- 1/2 Baths: 1
- Days On Market: 13
- Additional Information
- Geolocation: 29.1686 / -82.1101
- County: MARION
- City: OCALA
- Zipcode: 34471
- Subdivision: Laurel Run
- Elementary School: South Ocala Elementary School
- Middle School: Osceola Middle School
- High School: Forest High School
- Provided by: COASTAL PROPERTIES GROUP INTERNATIONAL

- DMCA Notice
-
DescriptionCaptivating fully renovated 4 bedroom 4.5 bathroom residence where every inch of this home has been thoughtfully updated, showcasing quality craftsmanship and top of the line finishes throughout. The heart of the home is the brand new modern kitchen, featuring a massive 10 foot quartz island, custom soft close cabinetry, wine fridge, and oversized stainless steel appliances. Perfect for cooking, entertaining, or family gatherings, this kitchen sets the tone for the entire home. Brand new hardwood and tile flooring throughout, fresh interior paint, and a seamless open concept layout that blends the living, dining, and kitchen areas beautifully. Large windows fill the space with natural light, creating an inviting atmosphere. The primary suite is an absolute showpiececompletely reimagined with a custom spa inspired bathroom featuring double vanities, an oversized walk in shower, designer tile, and a spacious walk in closet. Every bathroom in the home has been updated, each its own modern feel. A true highlight is the completely separate mother in law suitefeaturing its own full kitchen and full bathroom ideal for extended family, guests, or even rental income potential. Outside you'll have your own personal paradise. The heated pool and spa have been recently re marcited and a newer pump and spa blower, ensuring years of worry free enjoyment. The expansive outdoor area features a built in grill station with sink, perfect for summer cookouts and entertaining, along with a dedicated full pool bath for convenience. Every major update has been completed within the last year and a half, giving this home the feel of a brand new custom buildwithout the wait. With luxurious upgrades inside and out, this property truly has it all. Move in ready, completely redone, and built to impressthis is the one youve been waiting for. This is one you simply have to see in person to truly appreciate the quality, design, and attention to detail.
All
Similar
Property Features
Appliances
- Dishwasher
- Dryer
- Microwave
- Range
- Refrigerator
- Washer
Home Owners Association Fee
- 2533.00
Association Name
- Bosshardt Management/Gary Griffin
Association Phone
- 352-671-8203
Carport Spaces
- 0.00
Close Date
- 0000-00-00
Cooling
- Central Air
Country
- US
Covered Spaces
- 0.00
Exterior Features
- Outdoor Grill
- Rain Gutters
Flooring
- Tile
- Wood
Garage Spaces
- 2.00
Heating
- Heat Pump
High School
- Forest High School
Insurance Expense
- 0.00
Interior Features
- Built-in Features
- Ceiling Fans(s)
- Eat-in Kitchen
- Kitchen/Family Room Combo
- Primary Bedroom Main Floor
- Stone Counters
- Walk-In Closet(s)
Legal Description
- SEC 21 TWP 15 RGE 22 PLAT BOOK 1 PAGE 048 LAUREL RUN LOT 76
Levels
- One
Living Area
- 3245.00
Middle School
- Osceola Middle School
Area Major
- 34471 - Ocala
Net Operating Income
- 0.00
Occupant Type
- Owner
Open Parking Spaces
- 0.00
Other Expense
- 0.00
Parcel Number
- 2863-076-000
Pets Allowed
- Yes
Pool Features
- Heated
- In Ground
- Screen Enclosure
Property Condition
- Completed
Property Type
- Residential
Roof
- Tile
School Elementary
- South Ocala Elementary School
Sewer
- Public Sewer
Tax Year
- 2024
Township
- 15
Utilities
- Cable Connected
- Electricity Connected
- Natural Gas Connected
- Sewer Connected
Views
- 51
Water Source
- Public
Year Built
- 1990
Zoning Code
- R3
Listing Data ©2025 Greater Fort Lauderdale REALTORS®
Listings provided courtesy of The Hernando County Association of Realtors MLS.
Listing Data ©2025 REALTOR® Association of Citrus County
Listing Data ©2025 Royal Palm Coast Realtor® Association
The information provided by this website is for the personal, non-commercial use of consumers and may not be used for any purpose other than to identify prospective properties consumers may be interested in purchasing.Display of MLS data is usually deemed reliable but is NOT guaranteed accurate.
Datafeed Last updated on October 19, 2025 @ 12:00 am
©2006-2025 brokerIDXsites.com - https://brokerIDXsites.com





































