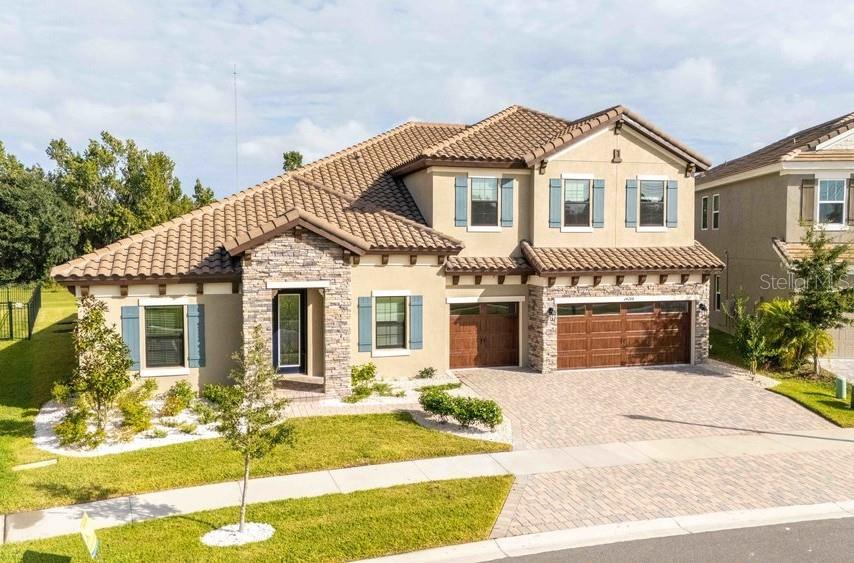Contact David F. Ryder III
Schedule A Showing
Request more information
- Home
- Property Search
- Search results
- 14288 Swiss Bridge Drive, RIVERVIEW, FL 33579
- MLS#: TB8431475 ( Residential )
- Street Address: 14288 Swiss Bridge Drive
- Viewed: 213
- Price: $960,000
- Price sqft: $174
- Waterfront: No
- Year Built: 2023
- Bldg sqft: 5523
- Bedrooms: 5
- Total Baths: 4
- Full Baths: 4
- Garage / Parking Spaces: 3
- Days On Market: 131
- Additional Information
- Geolocation: 27.8026 / -82.2359
- County: HILLSBOROUGH
- City: RIVERVIEW
- Zipcode: 33579
- Subdivision: Okerlund Ranch Sub
- Elementary School: Pinecrest
- Middle School: Barrington
- High School: Newsome
- Provided by: LPT REALTY, LLC
- Contact: Phil Trinh
- 877-366-2213

- DMCA Notice
-
DescriptionLuxury Living in Lithia Move In Ready Home This exquisite residence combines the elegance of a model home with the comfort of modern living, showcasing premium upgrades throughout. Thoughtfully designed with todays most sought after floorplan, this home offers an open concept layout perfect for entertaining, yet functional for everyday life. Best of all, its ready for you to move in now. Featuring 5 bedrooms, 4 bathrooms, a private office, flex room, and two spacious bonus rooms, the home offers versatility to suit any lifestyle. The grand foyer welcomes you into a light filled great room with soaring ceilings and expansive windows that create a seamless connection to the outdoors. The gourmet kitchen is a chefs dream, complete with high end appliances, a large center island, extended built in dining table, and elegant cabinetry with Kinsdale Maple Slate finishes. Quartz countertops and luxury flooring throughout elevate the homes aesthetic. A formal dining room sets the stage for unforgettable gatherings with family and friends. Retreat to the lavish primary suite, where a spa inspired bathroom features a free standing soaking tub, dual vanities, and a custom walk in closet designed to impress. Additional bedrooms are generously sized, ideal for family, guests, or creating a personal gym, playroom, or home office. Upstairs, two large bonus rooms with endless possibilitieswhether for a media room, game lounge, or private retreat. Set on a premium pie shaped lot, this home provides privacy and spacetruly a rare find. Located in Hawkstone, Lithias premier master planned community, residents enjoy resort style amenities, top rated schools, and quick access to US 301 and I 75. Outdoor enthusiasts will love being minutes from the 969 acre Triple Creek Nature Preserve with its pet friendly hiking trails, or the nearby Triple Creek BMX track for adventure seekers.This is your opportunity to own a fully upgraded, move in ready home designed for luxury and comfort. Schedule your showing today.
All
Similar
Property Features
Appliances
- Built-In Oven
- Cooktop
- Dishwasher
- Dryer
- Exhaust Fan
- Microwave
- Refrigerator
- Washer
Home Owners Association Fee
- 86.00
Association Name
- Rizzetta & Company
Association Phone
- 8135332950
Builder Model
- Key West II
Builder Name
- Home by Westbay
Carport Spaces
- 0.00
Close Date
- 0000-00-00
Cooling
- Central Air
- Attic Fan
Country
- US
Covered Spaces
- 0.00
Exterior Features
- Sliding Doors
Flooring
- Carpet
- Luxury Vinyl
Garage Spaces
- 3.00
Heating
- Central
High School
- Newsome-HB
Insurance Expense
- 0.00
Interior Features
- Crown Molding
- High Ceilings
- Open Floorplan
- Tray Ceiling(s)
Legal Description
- OKERLUND RANCH SUBDIVISION PHASE 2 LOT 11 BLOCK 17
Levels
- Two
Living Area
- 4602.00
Middle School
- Barrington Middle
Area Major
- 33579 - Riverview
Net Operating Income
- 0.00
Occupant Type
- Vacant
Open Parking Spaces
- 0.00
Other Expense
- 0.00
Parcel Number
- U-07-31-21-C8Y-000017-00011.0
Pets Allowed
- Yes
Property Type
- Residential
Roof
- Tile
School Elementary
- Pinecrest-HB
Sewer
- Public Sewer
Tax Year
- 2024
Township
- 31
Utilities
- Cable Available
- Electricity Connected
- Natural Gas Connected
- Public
- Sewer Connected
Views
- 213
Virtual Tour Url
- https://my.matterport.com/show/?m=M8toYSTCcKK
Water Source
- Public
Year Built
- 2023
Zoning Code
- PD
Listing Data ©2026 Greater Fort Lauderdale REALTORS®
Listings provided courtesy of The Hernando County Association of Realtors MLS.
Listing Data ©2026 REALTOR® Association of Citrus County
Listing Data ©2026 Royal Palm Coast Realtor® Association
The information provided by this website is for the personal, non-commercial use of consumers and may not be used for any purpose other than to identify prospective properties consumers may be interested in purchasing.Display of MLS data is usually deemed reliable but is NOT guaranteed accurate.
Datafeed Last updated on February 21, 2026 @ 12:00 am
©2006-2026 brokerIDXsites.com - https://brokerIDXsites.com



































