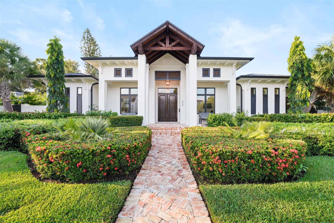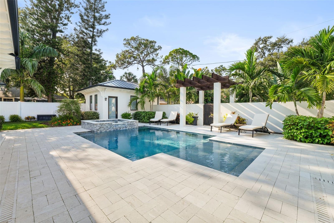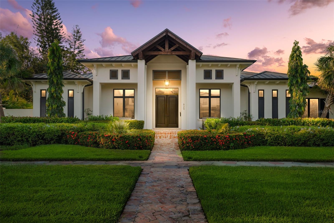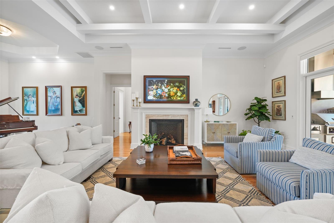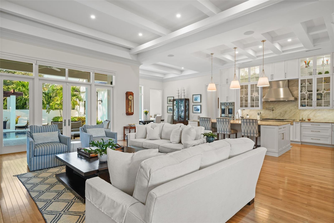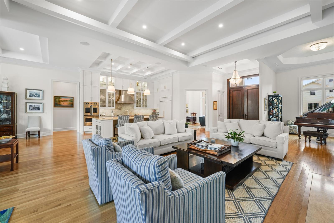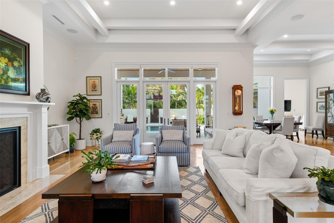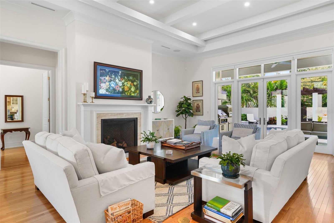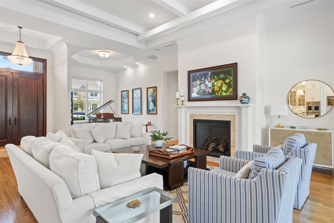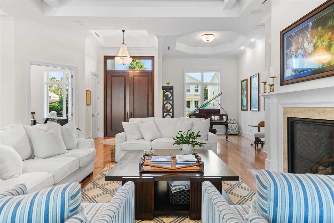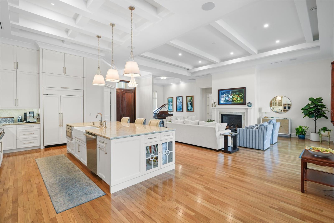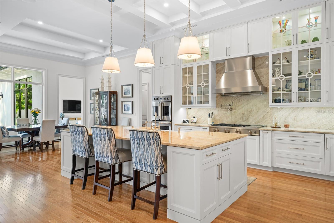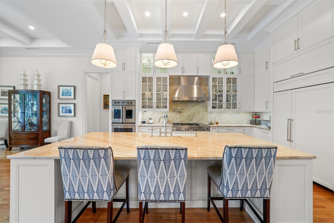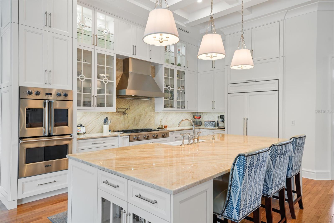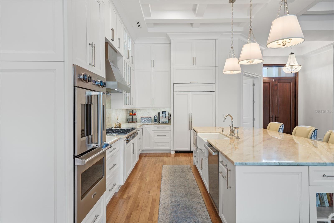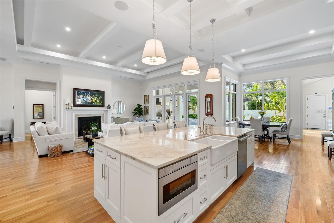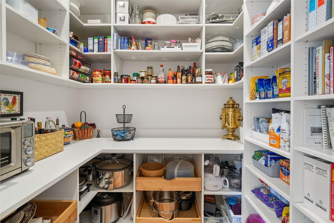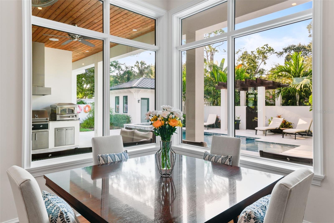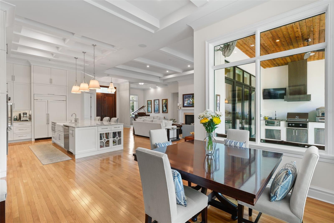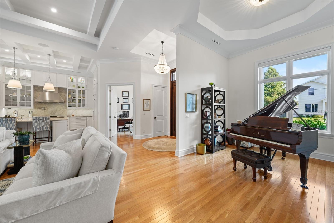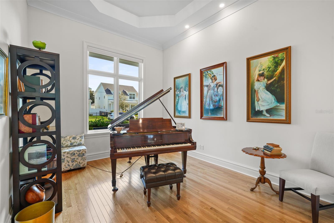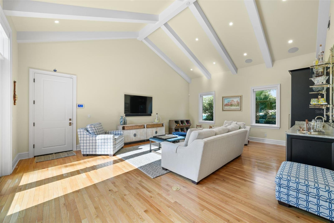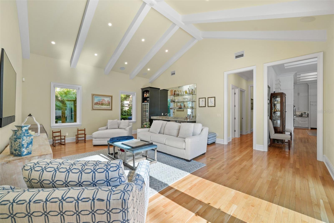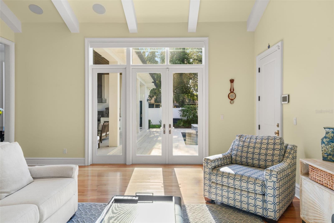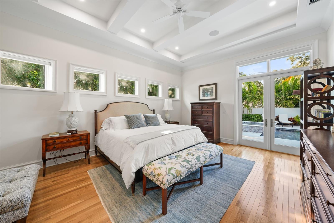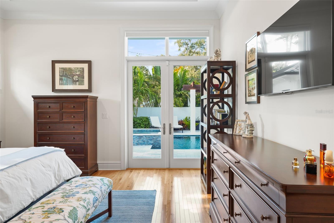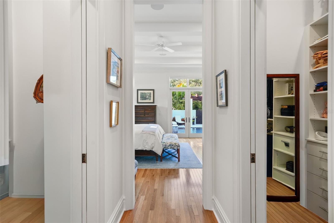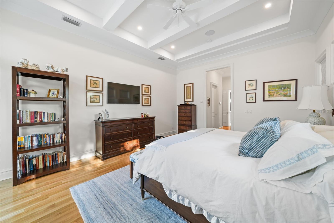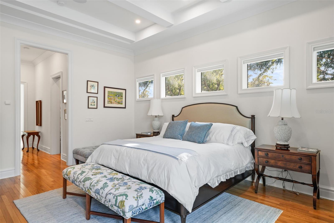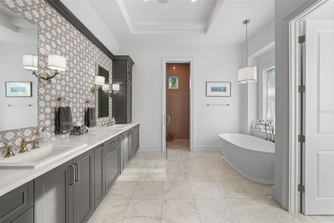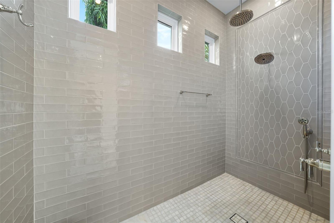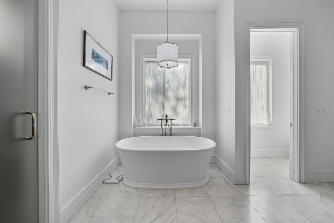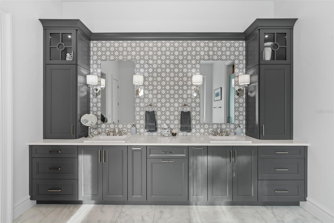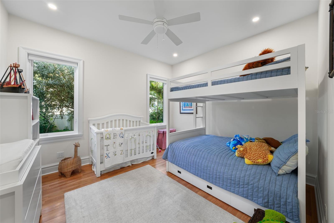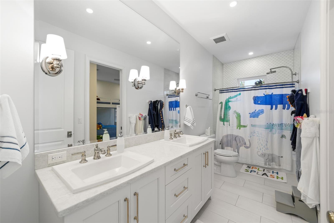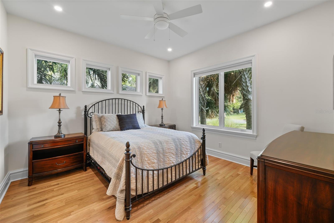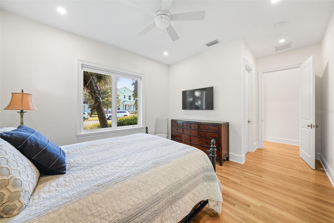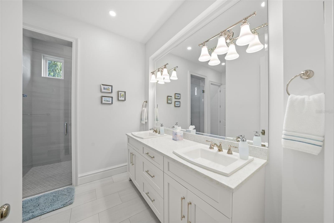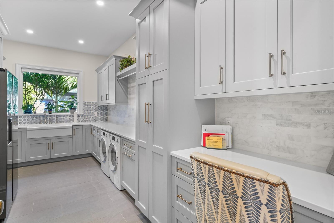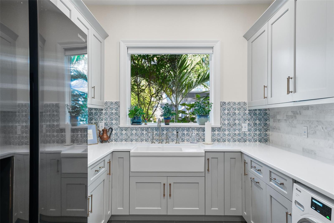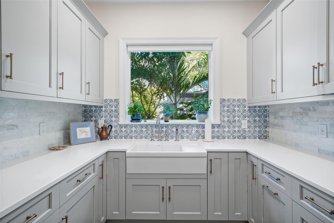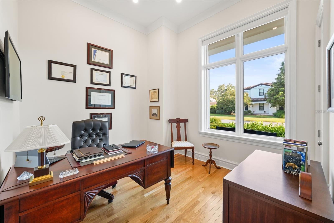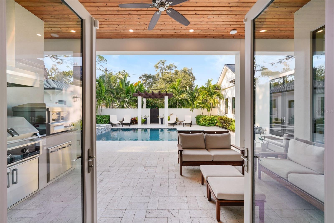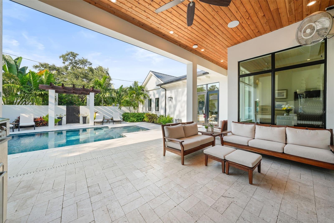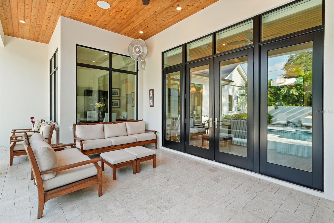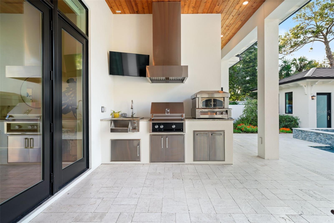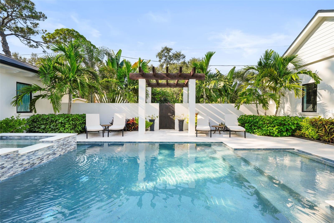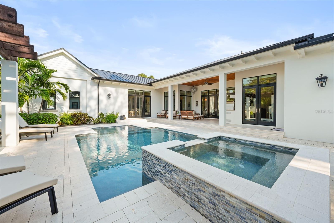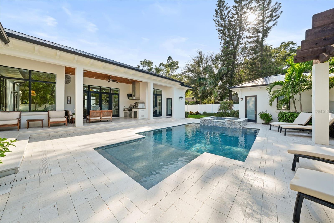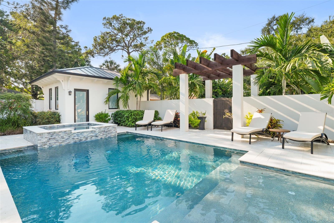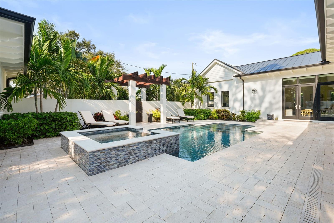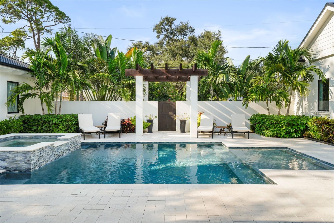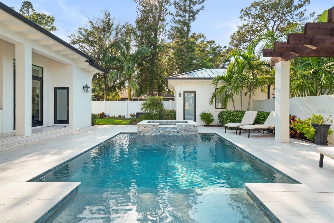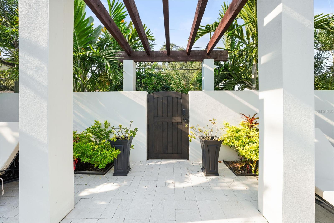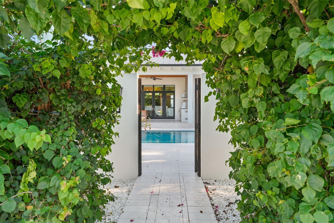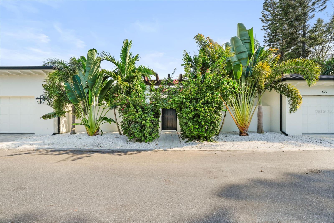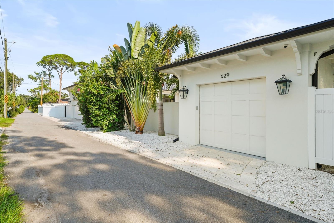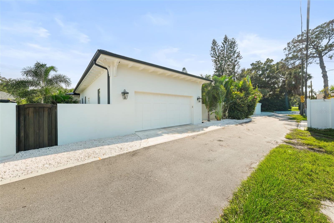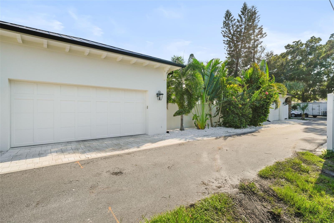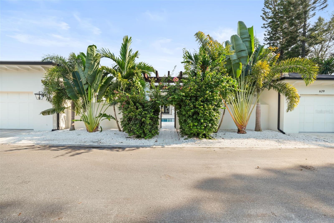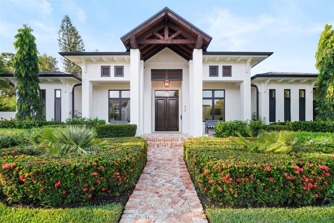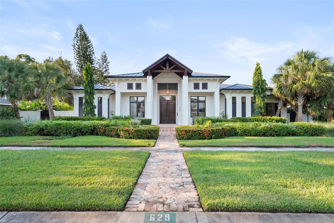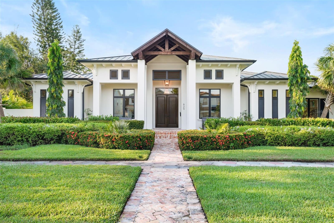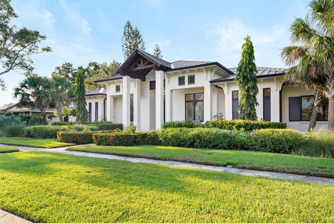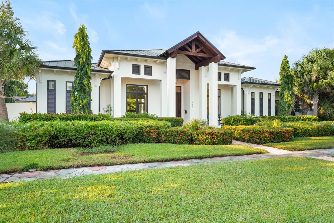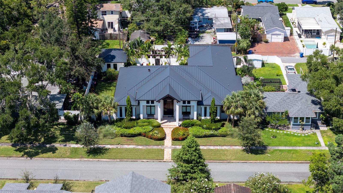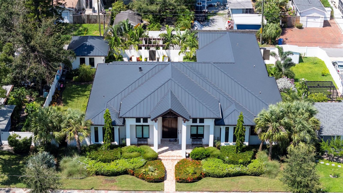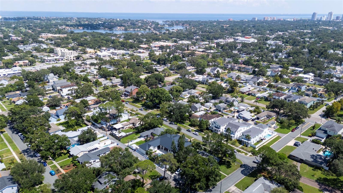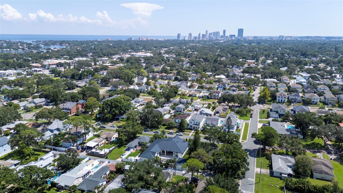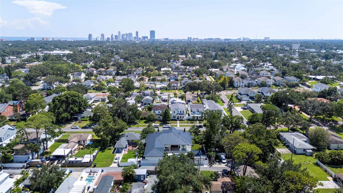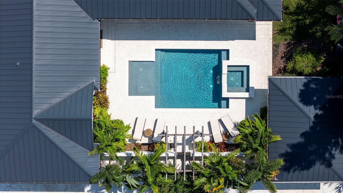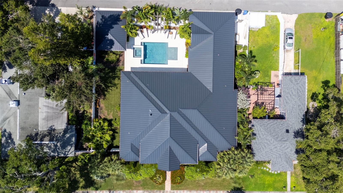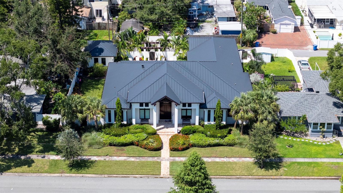Contact David F. Ryder III
Schedule A Showing
Request more information
- Home
- Property Search
- Search results
- 629 35th Avenue N, ST PETERSBURG, FL 33704
- MLS#: TB8423454 ( Residential )
- Street Address: 629 35th Avenue N
- Viewed: 26
- Price: $3,125,000
- Price sqft: $575
- Waterfront: No
- Year Built: 2021
- Bldg sqft: 5435
- Bedrooms: 4
- Total Baths: 4
- Full Baths: 3
- 1/2 Baths: 1
- Garage / Parking Spaces: 3
- Days On Market: 11
- Additional Information
- Geolocation: 27.8042 / -82.6422
- County: PINELLAS
- City: ST PETERSBURG
- Zipcode: 33704
- Subdivision: Bridgeway Add
- Elementary School: John M Sexton
- Middle School: Meadowlawn
- High School: St. Petersburg
- Provided by: COMPASS FLORIDA LLC
- Contact: Kaitlyn Kellin
- 727-339-7902

- DMCA Notice
-
DescriptionLocated on a rare double lot within Flood Zone X, this 2021 custom built residence blends timeless craftsmanship with modern comfort. From the herringbone brick walkway to the tongue and groove front porch, the attention to detail is evident from the start. Solid block construction and a 50 year standing seam metal roof provide lasting durability, while professionally landscaped grounds, irrigation on a private well, hurricane impact windows, foam insulation, a whole home generator, and a state of the art security system offer peace of mind. Inside, soaring ceilings, abundant natural light, and French doors connect seamlessly to the resort style backyard. A dedicated office with full closet and built in mail drop adds convenience, while the gourmet kitchen boasts a Sub Zero refrigerator, Viking double oven, Bertazzoni gas cooktop, quartzite counters, oversized island, built in ice maker, and walk in pantry. The open design links kitchen, dining, and living areas, anchored by a remote controlled gas fireplace. An additional family room with beamed ceilings, antique glass accents, and a wet bar with ice maker and dual wine fridges creates an inviting gathering space. Outdoor living shines with a heated pool, sun shelf, spillover spa, and a covered patio with tongue and groove ceiling, recessed lighting, dual fans, built in grill, pizza oven, sink, storage, and dual trash receptacles. A poolside half bath and keypad alley entry with two extra parking spaces enhance privacy. The west wing primary suite features dual custom walk in closets and a spa inspired bath with zero entry glass shower, soaking tub, double vanity with built in hampers, and private water closet. French doors open directly to the pool, blending indoor serenity with outdoor luxury. Two guest suites in the east wing include walk in closets and designer bathsone with soaking tub, the other with walk in shower. The laundry room offers a farmhouse sink, marble backsplash, soft close cabinetry, built in desk, and secondary refrigerator. A two car attached garage is paired with a climate controlled single car garage with mini split A/C, epoxy floors, sink, and attic spaceideal for a gym, office, or studio. Additional highlights include seamless gutters, dual attic storage, surround sound (app controlled), blackout shades, and a whole house water filtration system. Powered by natural gasincluding fireplace, chefs range, pool heat, dryer, and pizza oventhis home is designed for both luxury and efficiency. A northeast side yard with generator and storage is perfect for pets or extra equipment. Just minutes from the dining, shopping, museums, and waterfront parks of Downtown St. Petersburg, this home offers a rare combination of elegance, durability, and Floridas coveted indoor outdoor lifestyle.
All
Similar
Property Features
Appliances
- Convection Oven
- Cooktop
- Dishwasher
- Disposal
- Dryer
- Ice Maker
- Microwave
- Range
- Range Hood
- Refrigerator
- Washer
Home Owners Association Fee
- 0.00
Builder Name
- Coastline Development
Carport Spaces
- 0.00
Close Date
- 0000-00-00
Cooling
- Central Air
Country
- US
Covered Spaces
- 0.00
Exterior Features
- French Doors
- Lighting
- Outdoor Grill
- Outdoor Kitchen
- Rain Gutters
- Shade Shutter(s)
- Sidewalk
Fencing
- Vinyl
Flooring
- Ceramic Tile
- Marble
- Wood
Furnished
- Negotiable
Garage Spaces
- 3.00
Heating
- Central
High School
- St. Petersburg High-PN
Insurance Expense
- 0.00
Interior Features
- Built-in Features
- Ceiling Fans(s)
- Coffered Ceiling(s)
- Crown Molding
- Eat-in Kitchen
- High Ceilings
- Living Room/Dining Room Combo
- Open Floorplan
- Primary Bedroom Main Floor
- Solid Surface Counters
- Solid Wood Cabinets
- Split Bedroom
- Stone Counters
- Thermostat
- Vaulted Ceiling(s)
- Walk-In Closet(s)
- Wet Bar
- Window Treatments
Legal Description
- BRIDGEWAY ADD BLK F
- LOTS 16 & 17 & E 17.6FT OF LOT 15
Levels
- One
Living Area
- 3915.00
Middle School
- Meadowlawn Middle-PN
Area Major
- 33704 - St Pete/Euclid
Net Operating Income
- 0.00
Occupant Type
- Owner
Open Parking Spaces
- 0.00
Other Expense
- 0.00
Other Structures
- Outdoor Kitchen
Parcel Number
- 07-31-17-11376-006-0160
Parking Features
- Alley Access
- Garage Door Opener
- Garage Faces Rear
Pool Features
- Deck
- Gunite
- Heated
- In Ground
- Lighting
- Pool Sweep
- Salt Water
Property Type
- Residential
Roof
- Metal
School Elementary
- John M Sexton Elementary-PN
Sewer
- Public Sewer
Tax Year
- 2024
Township
- 31
Utilities
- Public
View
- Pool
Views
- 26
Virtual Tour Url
- https://www.propertypanorama.com/instaview/stellar/TB8423454
Water Source
- Public
Year Built
- 2021
Listing Data ©2025 Greater Fort Lauderdale REALTORS®
Listings provided courtesy of The Hernando County Association of Realtors MLS.
Listing Data ©2025 REALTOR® Association of Citrus County
Listing Data ©2025 Royal Palm Coast Realtor® Association
The information provided by this website is for the personal, non-commercial use of consumers and may not be used for any purpose other than to identify prospective properties consumers may be interested in purchasing.Display of MLS data is usually deemed reliable but is NOT guaranteed accurate.
Datafeed Last updated on September 13, 2025 @ 12:00 am
©2006-2025 brokerIDXsites.com - https://brokerIDXsites.com


