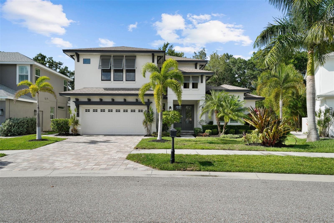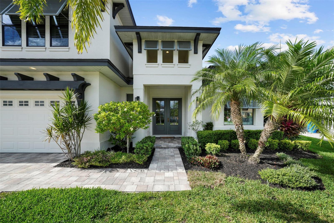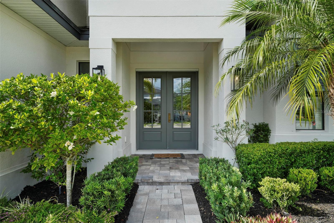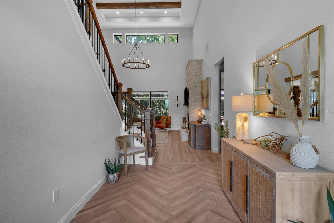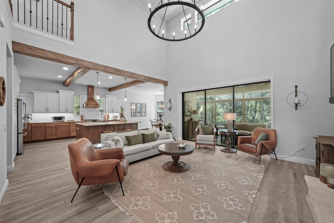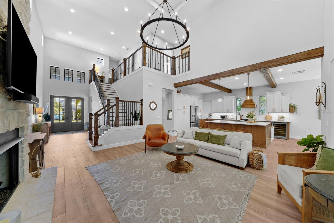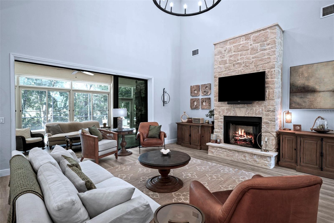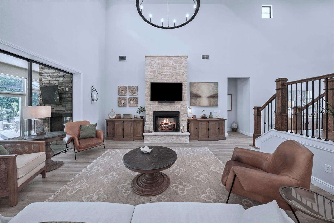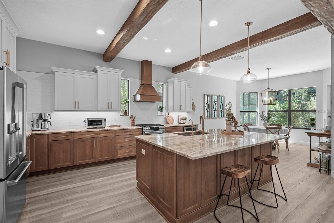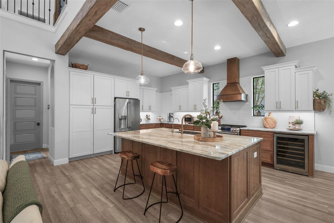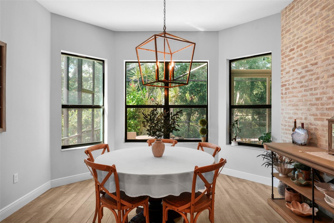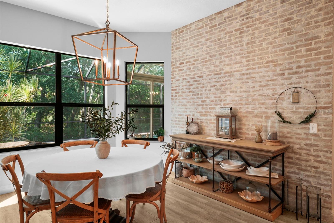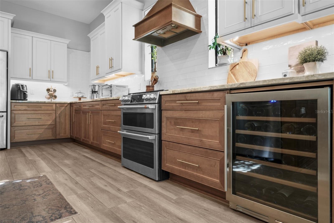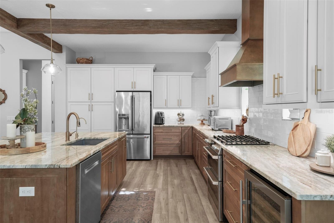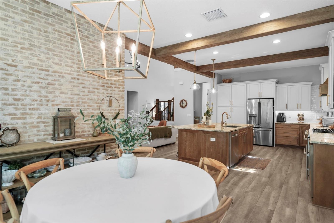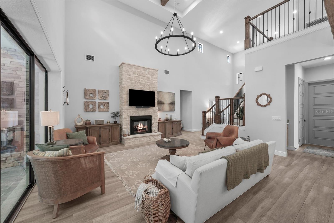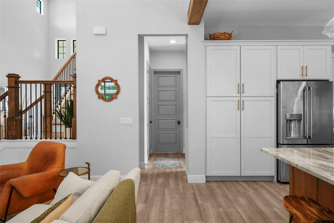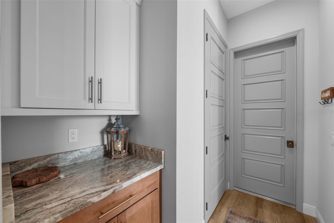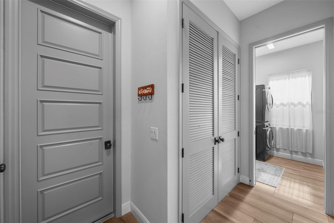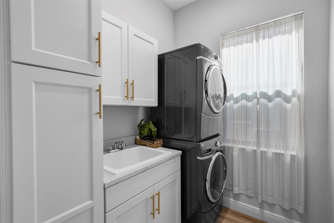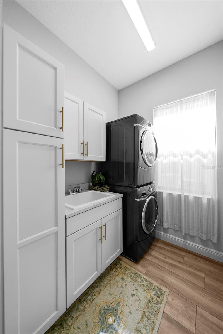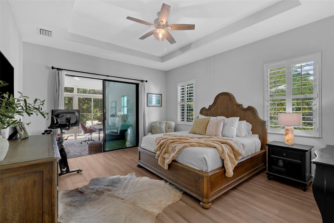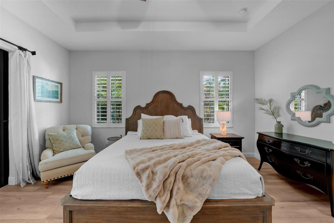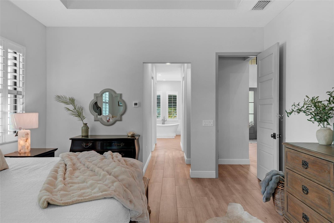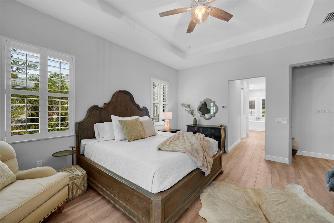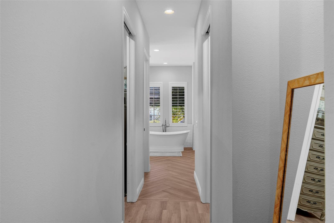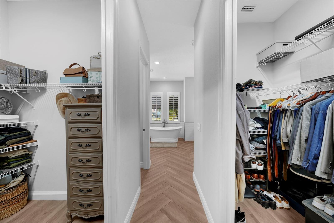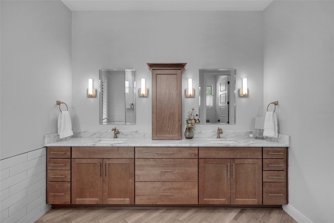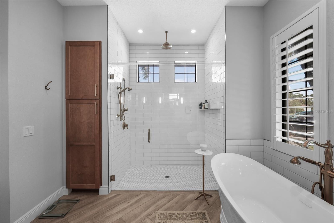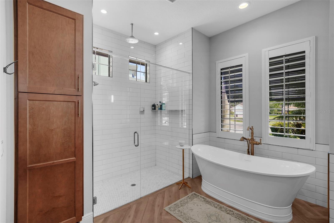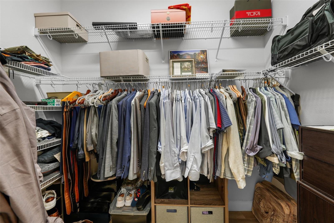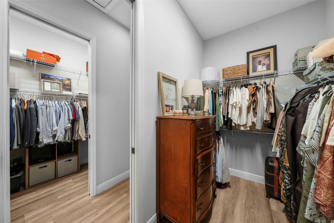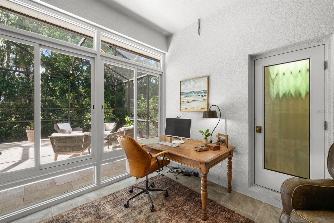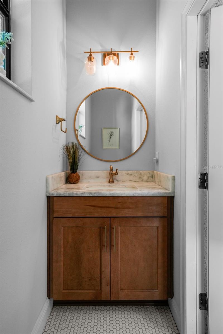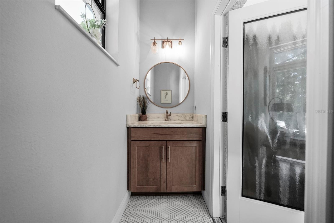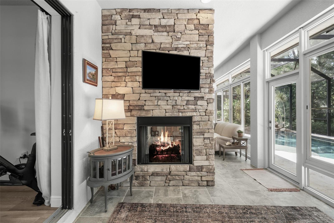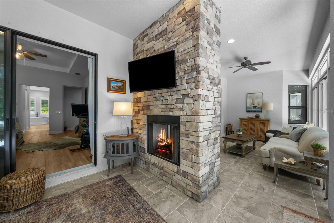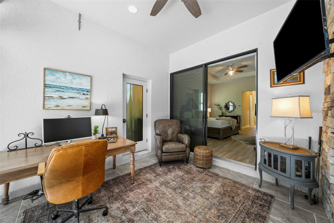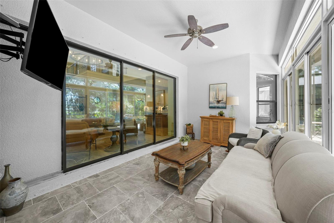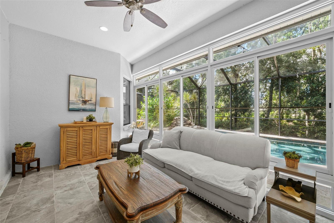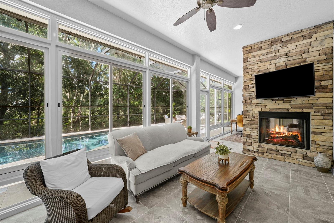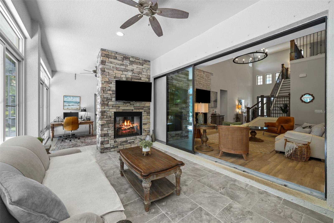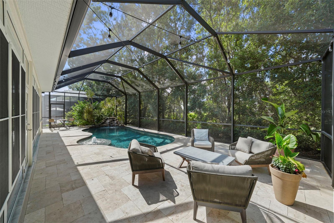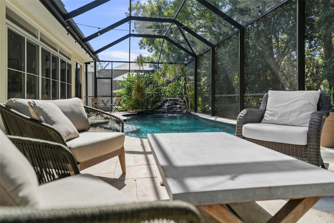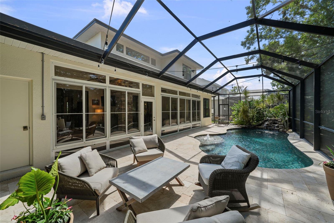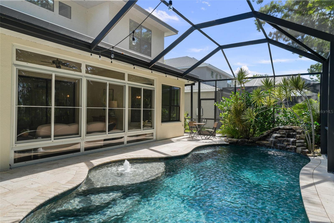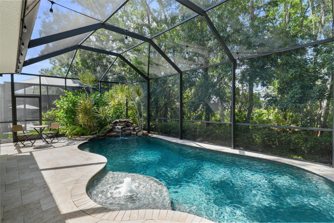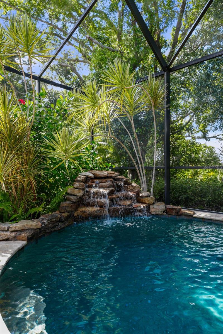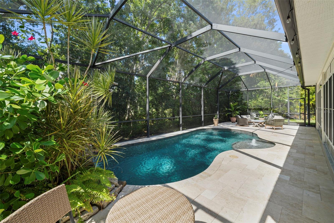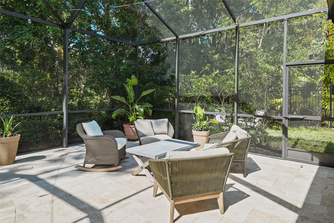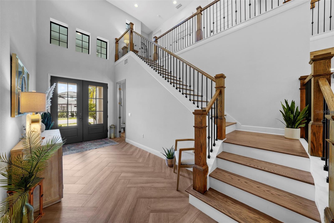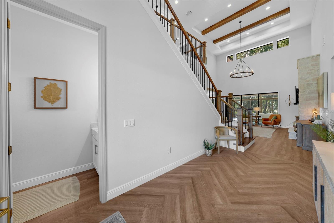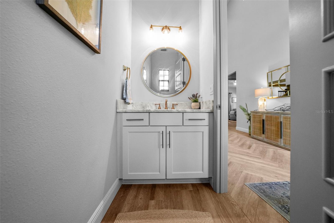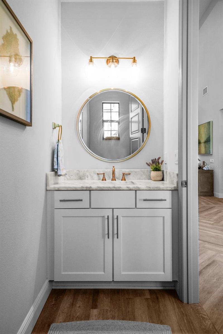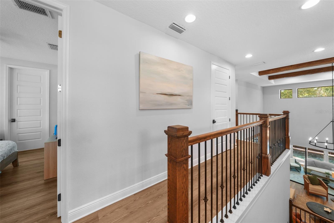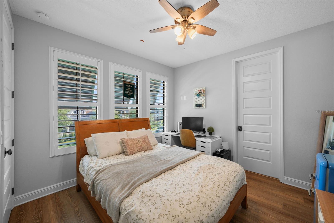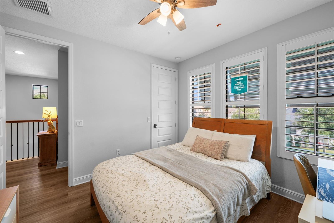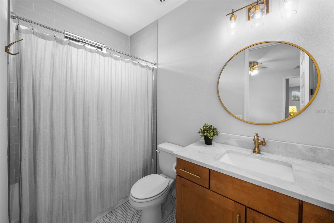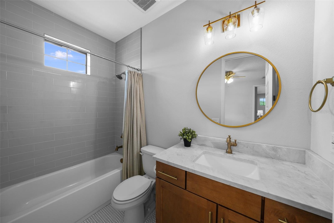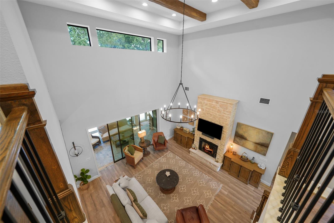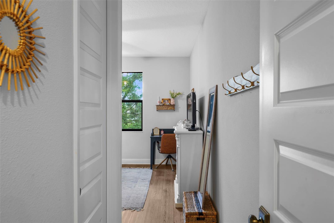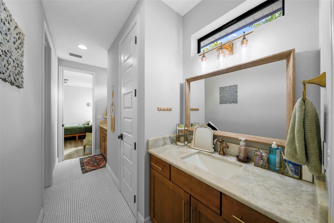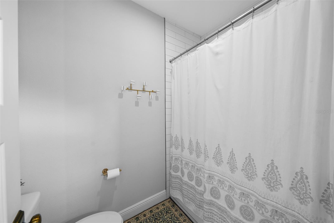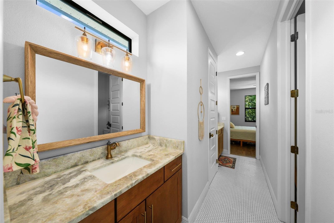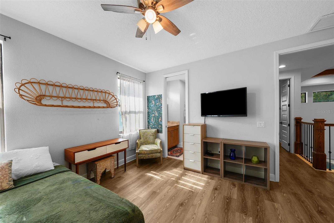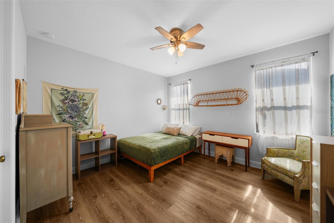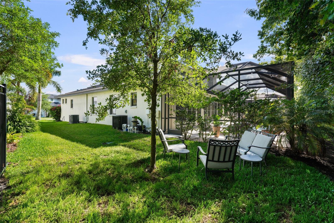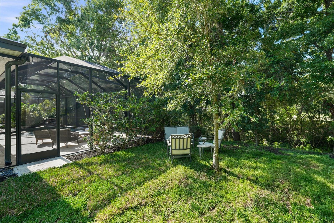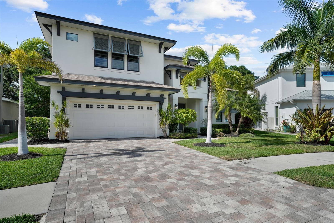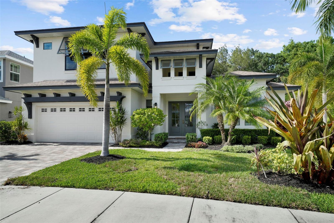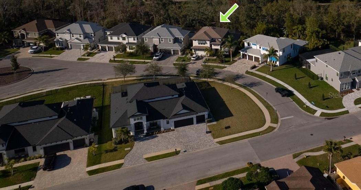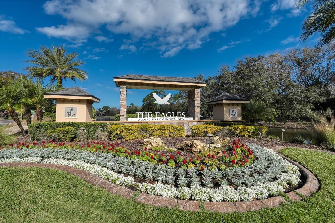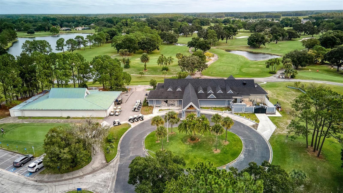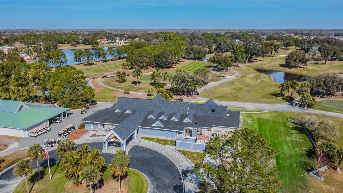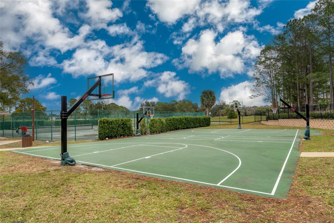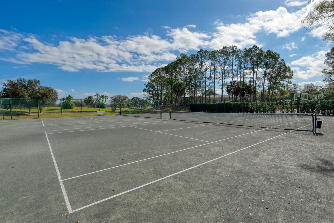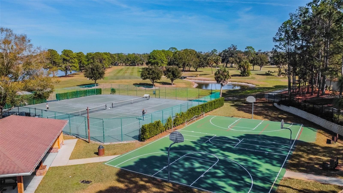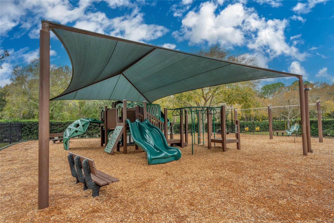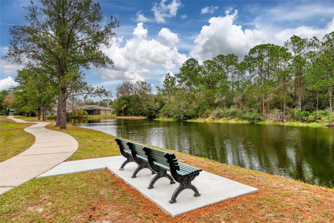Contact David F. Ryder III
Schedule A Showing
Request more information
- Home
- Property Search
- Search results
- 12705 Green Heron Way, ODESSA, FL 33556
- MLS#: TB8385564 ( Residential )
- Street Address: 12705 Green Heron Way
- Viewed: 1
- Price: $1,275,000
- Price sqft: $328
- Waterfront: No
- Year Built: 2020
- Bldg sqft: 3893
- Bedrooms: 4
- Total Baths: 5
- Full Baths: 3
- 1/2 Baths: 2
- Garage / Parking Spaces: 2
- Days On Market: 1
- Additional Information
- Geolocation: 28.1106 / -82.6424
- County: PASCO
- City: ODESSA
- Zipcode: 33556
- Subdivision: Larson Prop At The Eagles
- Elementary School: Bryant HB
- Middle School: Farnell HB
- High School: Sickles HB
- Provided by: SMITH & ASSOCIATES REAL ESTATE
- Contact: Marco Musumeci
- 813-839-3800

- DMCA Notice
-
DescriptionWelcome to this stunning, CUSTOM DESIGNED home in the highly sought after gated community of The Eagles. Crafted by Larson Homes in 2019 and meticulously curated with full interior designer finishes, this residence is a true standout offering luxury, privacy, and functionality. Step inside to discover a spacious great room with soaring 20 FOOT CEILINGS, an elegant gas fireplace, and abundant natural light that highlights the home's exceptional architectural details. Architectural beams adorn the great room and kitchen area, with huge center island and GE Cafe appliances. Windows to the pool area frame the dining area, with room for a holiday feast but cozy enough for coffee on Sunday morning. At the heart of the home is a truly one of a kind sunroom, featuring expansive screened windows and a DOUBLE SIDED FIREPLACEthe perfect spot to relax year round. Currently housing a sitting area off the great room and an office off the primary bedroom, you can also find an elegant two piece pool bath with high end finishes. There is a second half bathroom is just of the main entrance and the laundry room off the kitchen with built in cabinets just the right size for a growing family. Just beside the laundry room is another closet/pantry, before entering the the hallway towards the oversized 2 car garage. Cabinetry lines the back wall of the garage, with a tankless water heater, water softener and overhead bin storage. A walk in closet is hidden on one side and would be a great spot for a wine cellar! The primary suite is a luxurious retreat, complete with slider access to the sunroom, a spa style en suite bath with an OVERSIZED WALK IN SHOWER, soaking tub, and dual vanities. Upstairs, youll find three generous family bedrooms. One features a private en suite bath, while the other two share a well appointed Jack and Jill bathroomperfect for family living or guests. Enjoy Florida living at its finest in your screened in lanai featuring a heated saltwater pool and a beautifully landscaped, secluded side yard ideal for entertaining or for a future pergola and bougainvillea adorned outdoor kitchen. This exceptional home combines the best of elegance, comfort, and practicalityschedule your private showing today and experience all that The Eagles has to offer.
All
Similar
Property Features
Appliances
- Dishwasher
- Dryer
- Range
- Range Hood
- Refrigerator
- Tankless Water Heater
- Washer
- Water Softener
- Wine Refrigerator
Association Amenities
- Clubhouse
- Gated
- Golf Course
- Tennis Court(s)
Home Owners Association Fee
- 630.00
Home Owners Association Fee Includes
- Guard - 24 Hour
- Escrow Reserves Fund
- Maintenance Grounds
- Maintenance
- Management
- Recreational Facilities
Association Name
- Leigh Slement/The Property Group of Central
Association Phone
- 813-855-4860
Carport Spaces
- 0.00
Close Date
- 0000-00-00
Cooling
- Central Air
Country
- US
Covered Spaces
- 0.00
Exterior Features
- Awning(s)
- Hurricane Shutters
- Lighting
- Private Mailbox
- Rain Gutters
- Shade Shutter(s)
- Sidewalk
- Sliding Doors
- Storage
Flooring
- Ceramic Tile
- Luxury Vinyl
Garage Spaces
- 2.00
Heating
- Propane
High School
- Sickles-HB
Insurance Expense
- 0.00
Interior Features
- Ceiling Fans(s)
- Crown Molding
- Eat-in Kitchen
- High Ceilings
- Open Floorplan
- Primary Bedroom Main Floor
- Solid Wood Cabinets
- Stone Counters
- Thermostat
- Vaulted Ceiling(s)
- Window Treatments
Legal Description
- LARSON PROPERTY AT THE EAGLES LOT 3
Levels
- Two
Living Area
- 3339.00
Lot Features
- Cul-De-Sac
- Landscaped
- Sidewalk
Middle School
- Farnell-HB
Area Major
- 33556 - Odessa
Net Operating Income
- 0.00
Occupant Type
- Owner
Open Parking Spaces
- 0.00
Other Expense
- 0.00
Parcel Number
- U-30-27-17-A4Q-000000-00003.0
Parking Features
- Driveway
- Garage Door Opener
Pets Allowed
- Yes
Pool Features
- Gunite
- Heated
- In Ground
- Salt Water
- Tile
Possession
- Close Of Escrow
Property Type
- Residential
Roof
- Shingle
School Elementary
- Bryant-HB
Sewer
- Public Sewer
Tax Year
- 2025
Township
- 27
Utilities
- Electricity Connected
- Propane
- Public
- Sewer Connected
- Sprinkler Recycled
- Underground Utilities
- Water Connected
View
- Trees/Woods
Virtual Tour Url
- https://www.propertypanorama.com/instaview/stellar/TB8385564
Water Source
- Public
Year Built
- 2020
Zoning Code
- PD
Listing Data ©2025 Greater Fort Lauderdale REALTORS®
Listings provided courtesy of The Hernando County Association of Realtors MLS.
Listing Data ©2025 REALTOR® Association of Citrus County
Listing Data ©2025 Royal Palm Coast Realtor® Association
The information provided by this website is for the personal, non-commercial use of consumers and may not be used for any purpose other than to identify prospective properties consumers may be interested in purchasing.Display of MLS data is usually deemed reliable but is NOT guaranteed accurate.
Datafeed Last updated on May 17, 2025 @ 12:00 am
©2006-2025 brokerIDXsites.com - https://brokerIDXsites.com


