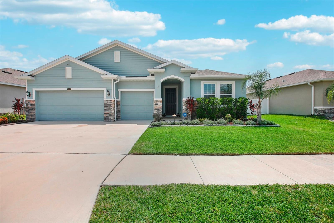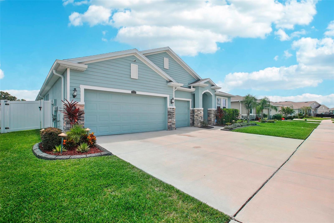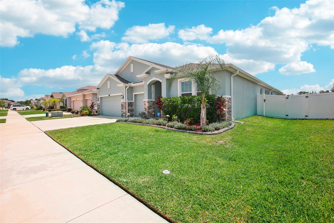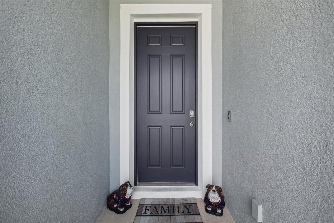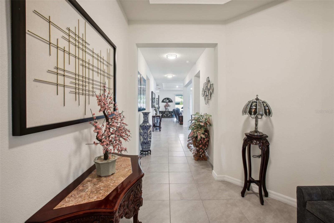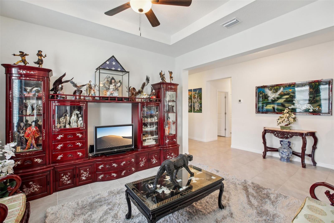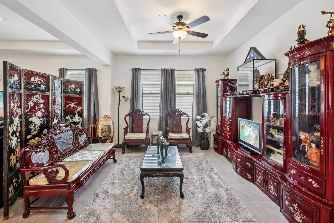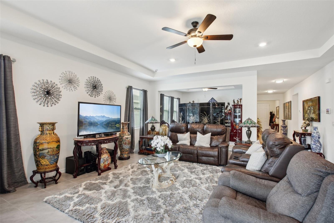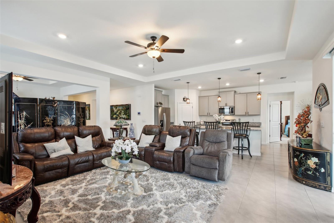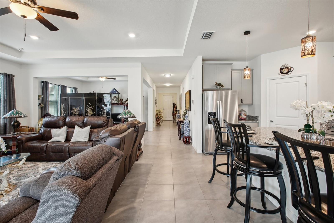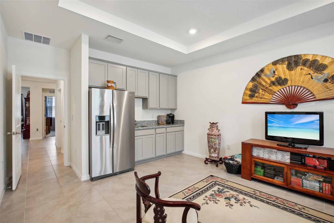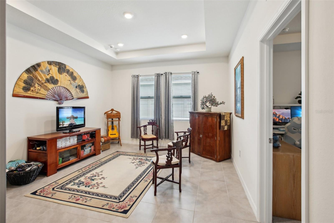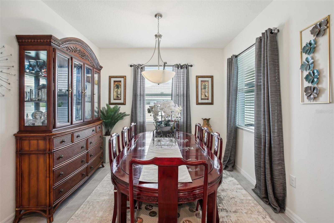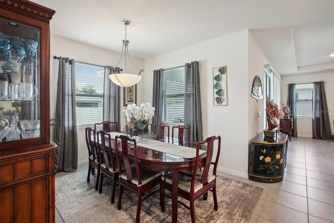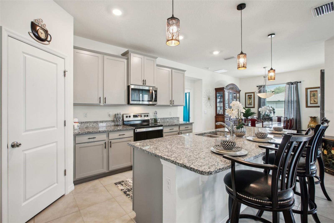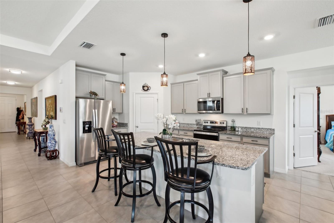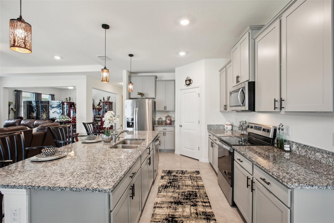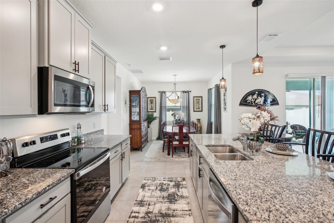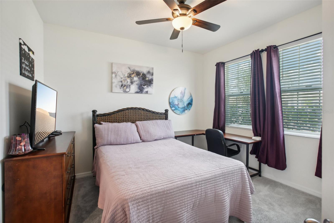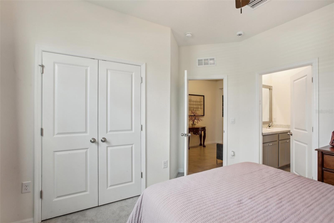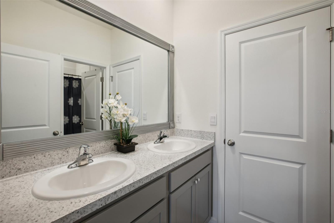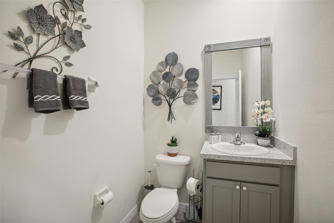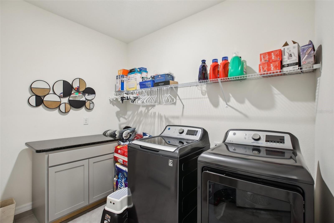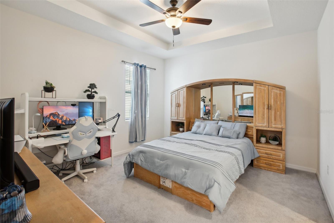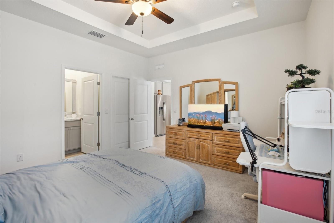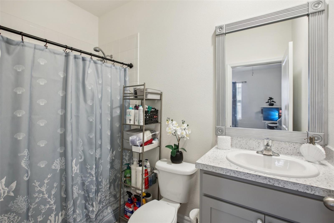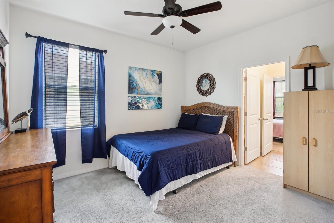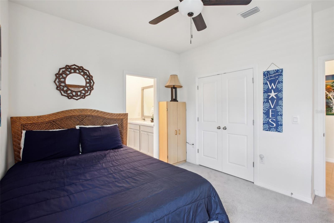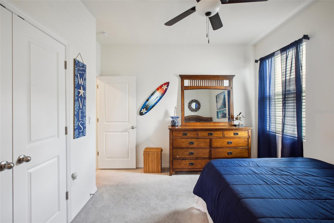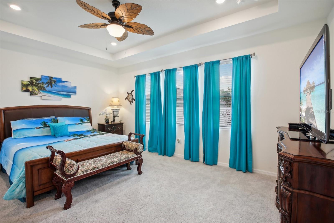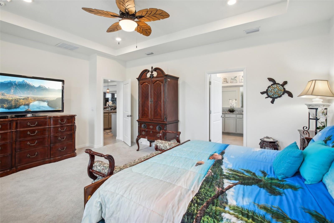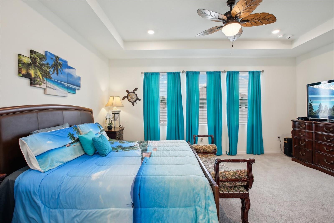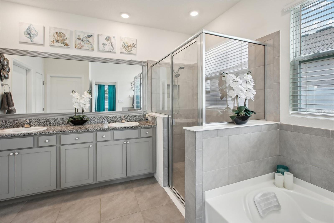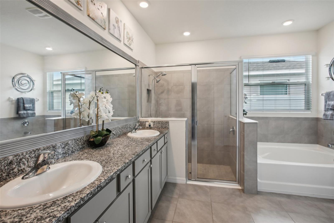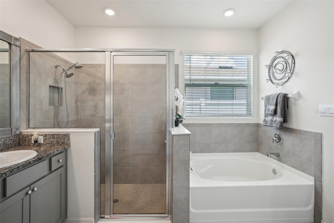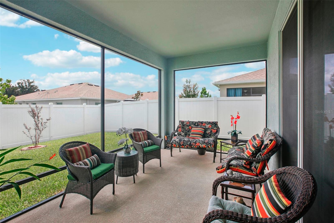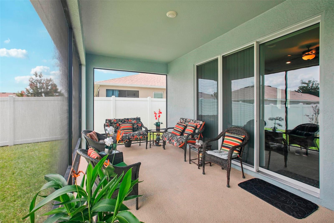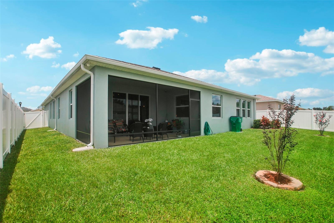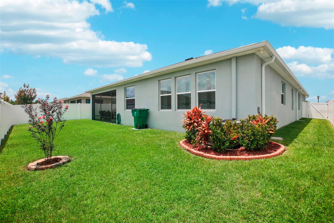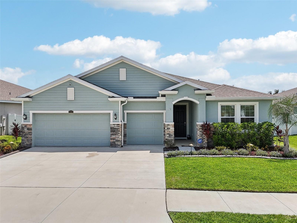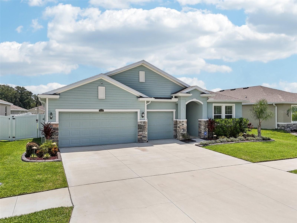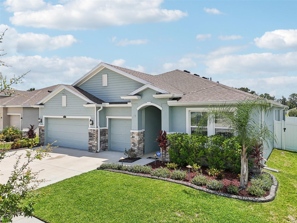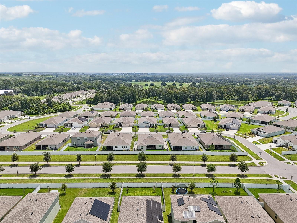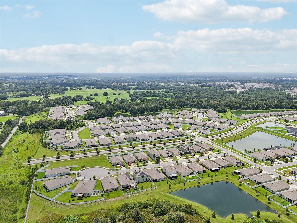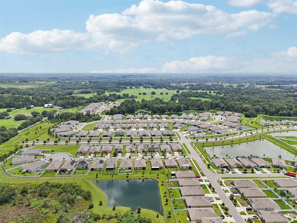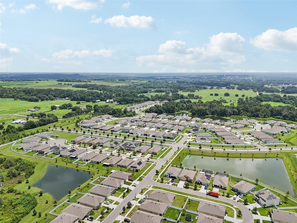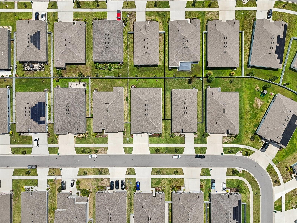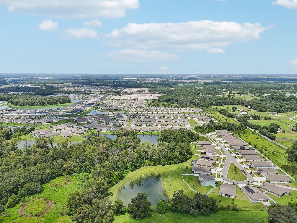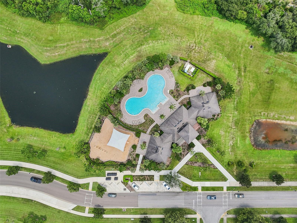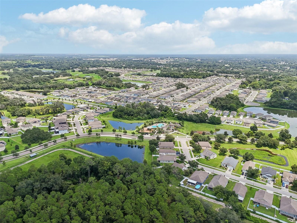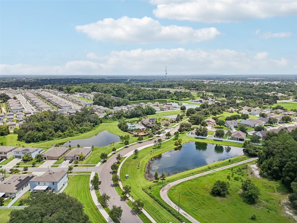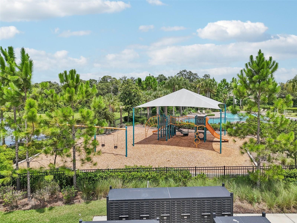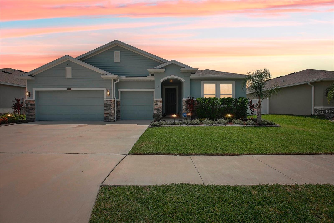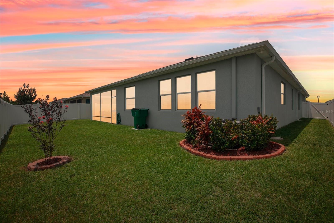Contact David F. Ryder III
Schedule A Showing
Request more information
- Home
- Property Search
- Search results
- 7323 Steer Blade Drive, ZEPHYRHILLS, FL 33541
- MLS#: TB8376765 ( Single Family )
- Street Address: 7323 Steer Blade Drive
- Viewed:
- Price: $495,000
- Price sqft: $134
- Waterfront: No
- Year Built: 2022
- Bldg sqft: 3706
- Bedrooms: 4
- Total Baths: 4
- Full Baths: 3
- 1/2 Baths: 1
- Garage / Parking Spaces: 3
- Days On Market: 8
- Additional Information
- Geolocation: 28.2609 / -82.2245
- County: PASCO
- City: ZEPHYRHILLS
- Zipcode: 33541
- Subdivision: Silverado Ranch Sub
- Provided by: MIHARA & ASSOCIATES INC.
- Contact: Maria Neger PA

- DMCA Notice
-
DescriptionImmaculate & well appointed with DR Horton Preferred Series Collection included features. This gorgeous home is located in the beautiful community of Silverado Ranch in Zephyrhills, a community that is experiencing exiting new changes. Craftsman design elevation with cottage style color palette & upgraded with stone accents, banding, plank siding, louvers & a deep entry way. Enhanced landscaping package with decorative curbing, elegant lighting, & gutters tops off the curb appeal of this lovely home. As you enter the home, secondary bedrooms off to the right complemented with a secluded jack n jill bath. Perfect home for entertaining with a spacious formal dining room for holiday dinners and dinner parties, large entertaining space, morning room (could be used as extra dining area too), & a large island for extra seating or serving. Impressive kitchen & a part of the entertaining area with staggered cabinets, upgraded hardware, GRANITE countertops, STAINLESS STEEL appliances, closet walk in pantry, & double bowl sink . . . fabulous kitchen with brand new backsplash for the chef of the family. Private spacious Primary Suite with en suite that includes dual sink vanity, separate shower stall, soaking tub & large walk in closet. Tucked off to itself is a MULTI GEN SUITE with living space, kitchenette, also with brand new backsplash, large bedroom, walk in closet & private en suite . . . perfect area for in laws, teenagers, guest suite & more! Snug in off to itself is a roomy laundry room with upper shelving, storage closet & also pre plumb for an utility sink. Screened in lanai for enjoying the outdoors, cookouts, & extra entertaining space. Fully fenced in yard for family fun & pets. Community amenity package includes a clubhouse, pool, tot lot, dog park & wilderness trails. Close to conveniences such as Publix, Banks, Home Depot, Walgreens, shopping, entertainment, eateries, Advent hospital, medical & dental facilities & much more! Call today for your PRIVATE showing.
All
Similar
Property Features
Property Type
- Single Family
The information provided by this website is for the personal, non-commercial use of consumers and may not be used for any purpose other than to identify prospective properties consumers may be interested in purchasing.
Display of MLS data is usually deemed reliable but is NOT guaranteed accurate.
Datafeed Last updated on April 30, 2025 @ 12:00 am
Display of MLS data is usually deemed reliable but is NOT guaranteed accurate.
Datafeed Last updated on April 30, 2025 @ 12:00 am
©2006-2025 brokerIDXsites.com - https://brokerIDXsites.com


