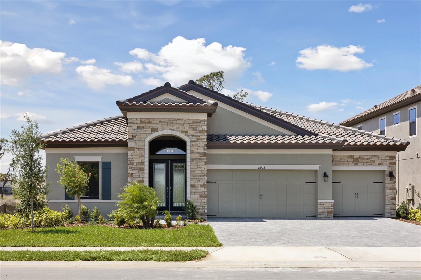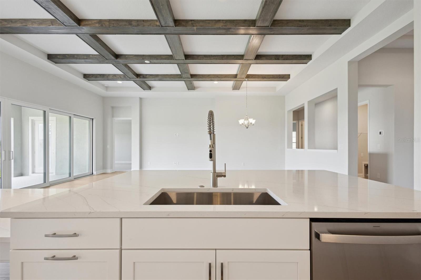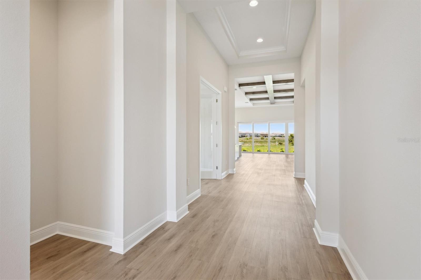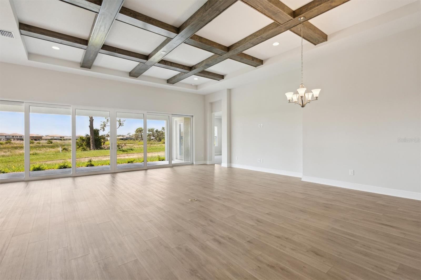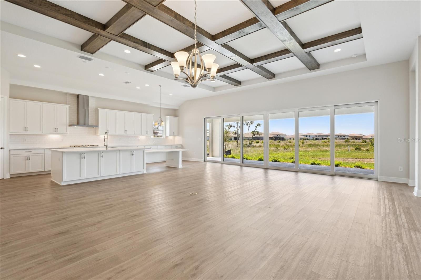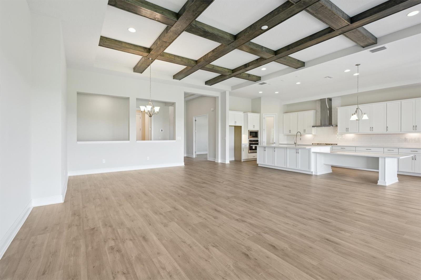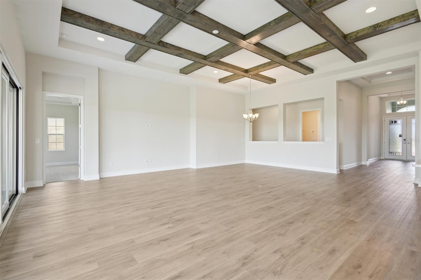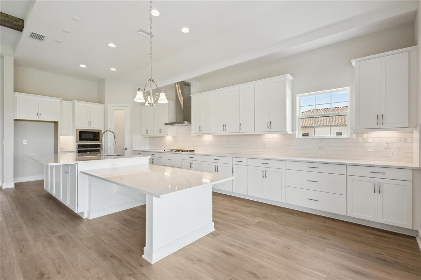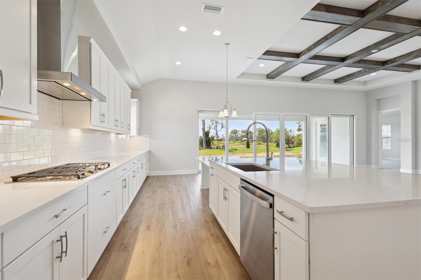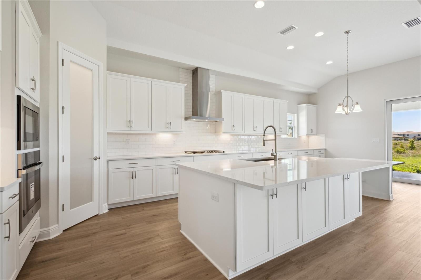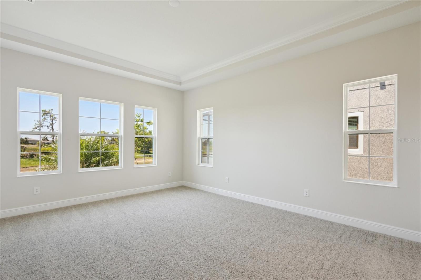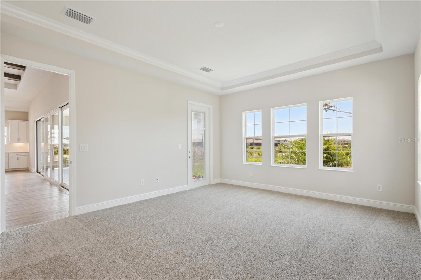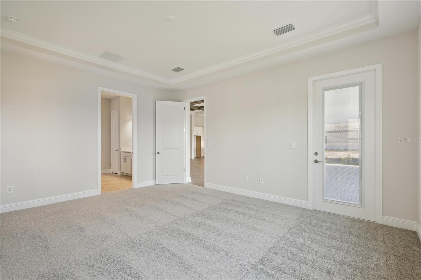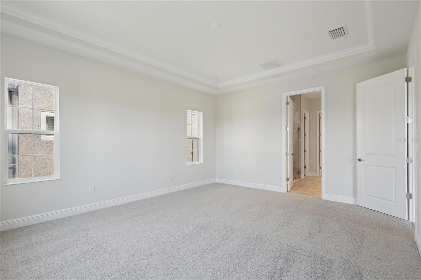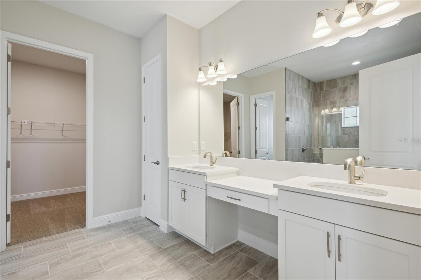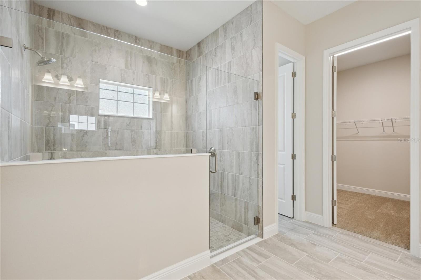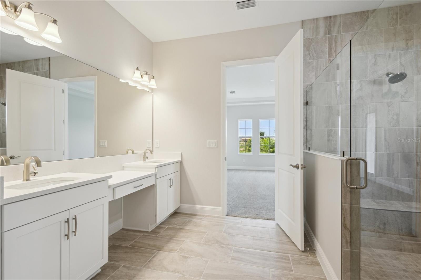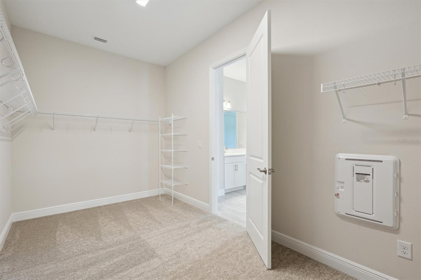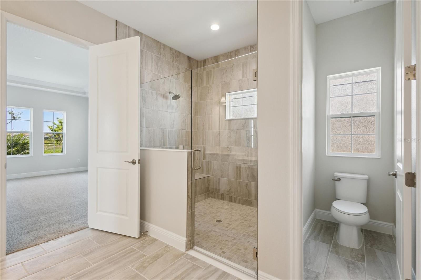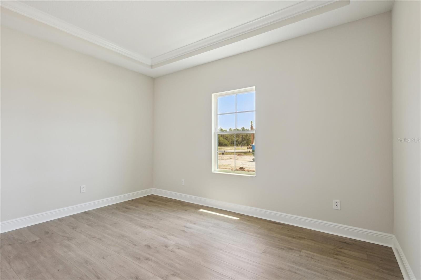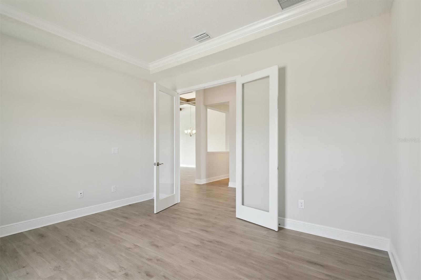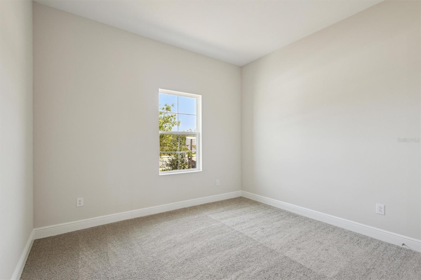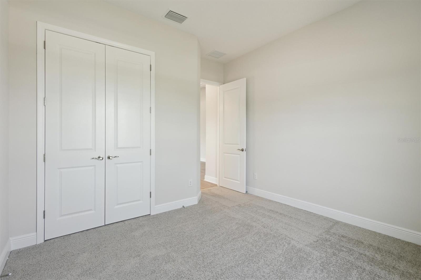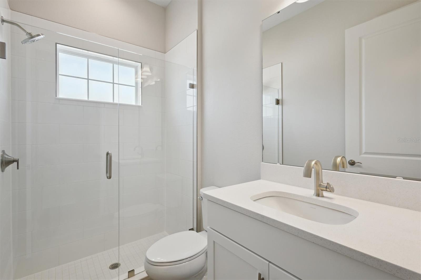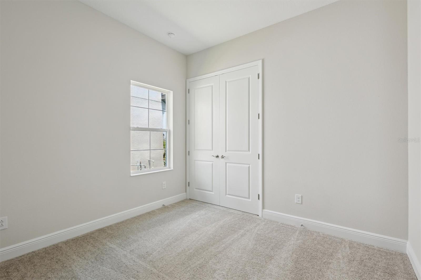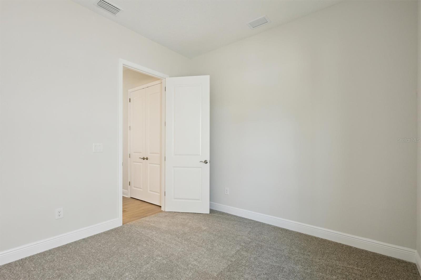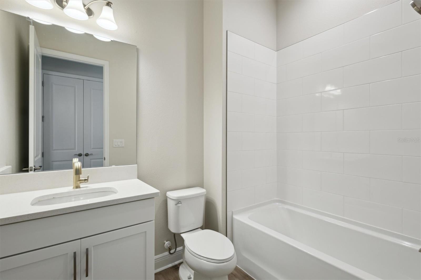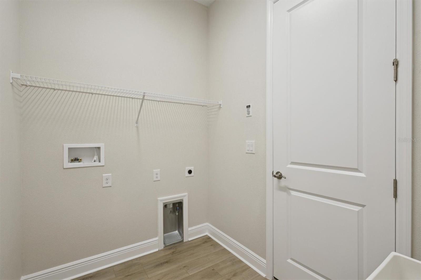Contact David F. Ryder III
Schedule A Showing
Request more information
- Home
- Property Search
- Search results
- 8913 Eastwyck Drive, PARRISH, FL 34219
- MLS#: TB8376146 ( Single Family )
- Street Address: 8913 Eastwyck Drive
- Viewed: 1
- Price: $829,990
- Price sqft: $226
- Waterfront: No
- Year Built: 2024
- Bldg sqft: 3665
- Bedrooms: 3
- Total Baths: 3
- Full Baths: 3
- Garage / Parking Spaces: 3
- Days On Market: 13
- Additional Information
- Geolocation: 27.5918 / -82.402
- County: MANATEE
- City: PARRISH
- Zipcode: 34219
- Subdivision: Crosswind Ranch
- Elementary School: Barbara A. Harvey
- Middle School: Buffalo Creek
- High School: Parrish Community
- Provided by: HOMES BY WESTBAY REALTY
- Contact: Keri Albritton

- DMCA Notice
-
DescriptionWelcome to the Biscayne I at Crosswind Ranch in Parrish, FL, located on the picturesque Lot 154 with stunning water views! This beautiful Quick Move In home, Ready Now, offers a perfect blend of open living spaces and private retreats that will make you fall in love. As you enter, you'll be greeted by soaring 12 foot ceilings in the foyer, grand room, and kitchen, creating an open and airy ambiance. The heart of the Biscayne I is its combined grand room, gourmet kitchen, and casual dining area, all seamlessly connected to a large, covered lanai. This layout is ideal for entertaining friends and family or simply enjoying peaceful moments while taking in the serene water views. Every detail of this home has been meticulously designed to provide luxury and comfort. From the elegant Sonoma Painted Linen cabinets to the pristine Frost Whte MSI Quartz countertops and the stylish Pride Plus LVP flooring, each element adds a touch of sophistication and warmth. The owner's retreat offers a private sanctuary to unwind, while the secondary bedrooms provide ample space and privacy for family or guests. Discover Crosswind Ranch, residents will enjoy a community pool and cabana, pocket parks, and scenic water and conservation views throughout. Images shown are for illustrative purposes only and may differ from actual home. Completion date subject to change. Exterior image shown for illustrative purposes only and may differ from actual home. Completion date subject to change.
All
Similar
Property Features
Property Type
- Single Family
Listing Data ©2025 Greater Fort Lauderdale REALTORS®
Listings provided courtesy of The Hernando County Association of Realtors MLS.
Listing Data ©2025 REALTOR® Association of Citrus County
Listing Data ©2025 Royal Palm Coast Realtor® Association
The information provided by this website is for the personal, non-commercial use of consumers and may not be used for any purpose other than to identify prospective properties consumers may be interested in purchasing.Display of MLS data is usually deemed reliable but is NOT guaranteed accurate.
Datafeed Last updated on May 1, 2025 @ 12:00 am
©2006-2025 brokerIDXsites.com - https://brokerIDXsites.com


