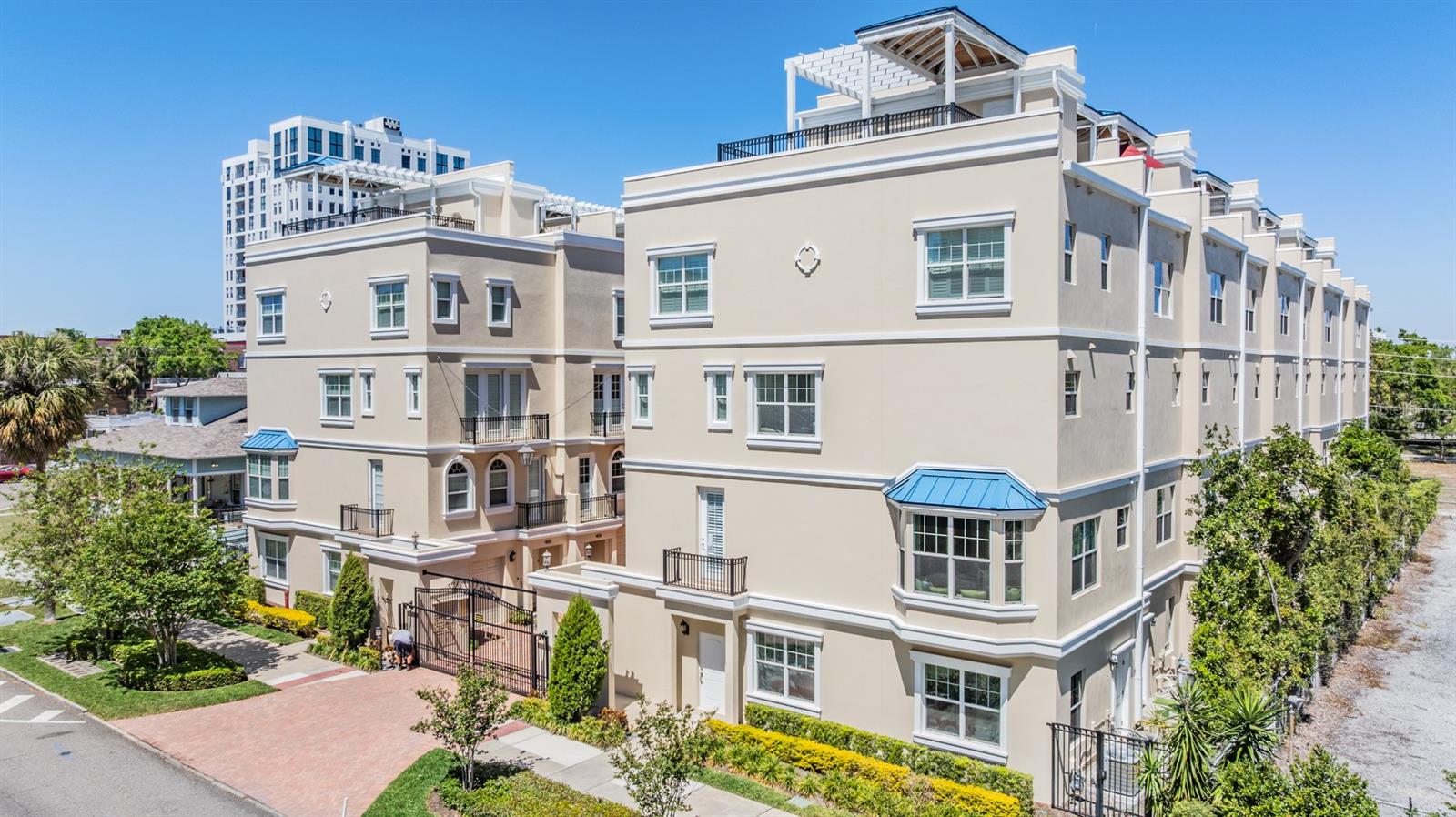Contact David F. Ryder III
Schedule A Showing
Request more information
- Home
- Property Search
- Search results
- 409 Regent Lane N, ST PETERSBURG, FL 33701
- MLS#: TB8374368 ( Residential )
- Street Address: 409 Regent Lane N
- Viewed: 81
- Price: $1,350,000
- Price sqft: $619
- Waterfront: No
- Year Built: 2018
- Bldg sqft: 2180
- Bedrooms: 3
- Total Baths: 4
- Full Baths: 3
- 1/2 Baths: 1
- Garage / Parking Spaces: 2
- Days On Market: 76
- Additional Information
- Geolocation: 27.7767 / -82.6348
- County: PINELLAS
- City: ST PETERSBURG
- Zipcode: 33701
- Subdivision: Regent Lane
- Elementary School: North Shore
- Middle School: John Hopkins
- High School: St. Petersburg
- Provided by: KELLER WILLIAMS TAMPA PROP.
- Contact: Ashley Gajdosz
- 813-264-7754

- DMCA Notice
-
DescriptionLuxury Living in the Heart of Downtown St. Pete Private Rooftop Terrace with Water Views Welcome to Regent Lane, an exclusive enclave of just 20 boutique townhomes nestled in the vibrant heart of downtown St. Petersburg. This impeccably maintained 5 level, 3 bedroom, 3.5 bathroom townhome offers the perfect blend of luxury, design, and functionalitycomplete with your own private rooftop terrace showcasing stunning water views from sunrise to sunset. Designed with ease in mind, a private residential elevator connects all levels from the oversized 2 car garage up through the main living areas and bedroom floors, making daily living effortless. The second floor features an open concept layout perfect for entertaining, anchored by a chefs dream kitchen with a 10 foot island, striking granite countertops, Wolf gas range and hood, SubZero refrigerator, Bosch dishwasher, built in wine fridge, and soft close solid wood cabinetry with under cabinet lighting. A spacious double door pantry keeps everything organized, and the adjoining dining and living areas open up to a private balconyideal for indoor outdoor living. The third floor is dedicated entirely to the expansive primary suite, boasting crown molding, wide plank hardwood floors, a private balcony, and an oversized walk in closet. The spa like en suite bath is outfitted with floor to ceiling tile, dual vanities, custom soft close cabinetry, and a large walk in shower with a frameless glass enclosure, rain showerhead, bench seating, and three separate shower heads for the ultimate retreat. The fourth level offers two spacious guest bedrooms, each with its own private en suite bathroom and walk in closet. This level also includes a full laundry room with front loading Electrolux washer and dryer, a laundry sink, and a large double door storage closet for added convenience. Crowning the home is the show stopping private rooftop terrace, a true outdoor oasis featuring durable Trex decking, a pergola for shaded lounging, open areas for sunbathing, and hookups for natural gas, water, electric, and cableperfect for entertaining with unforgettable views of the Bay. Additional features include crown molding and 8 foot solid core doors throughout, double pane impact resistant windows, plantation shutters on every window, 9 foot ceilings, and solid block construction. There is balcony access on both the main living floor and in the primary suite. The HOA is incredibly low at just $246 per month, and no flood insurance is required. This is downtown St. Pete living at its finestwalk, bike or take your scooter to The St. Petersburg pier, world class dining, bars and nightlife, museums, waterfront parks, and more. Live, work, and play with everything at your doorstep. It's Not Just A Home...BUT THE TOTAL PACKAGE LIFESTYLE!
All
Similar
Property Features
Appliances
- Bar Fridge
- Dishwasher
- Dryer
- Microwave
- Range
- Range Hood
- Refrigerator
- Washer
Home Owners Association Fee
- 246.00
Home Owners Association Fee Includes
- Common Area Taxes
- Maintenance Structure
- Maintenance Grounds
- Management
- Private Road
Association Name
- Resource Property Management
Association Phone
- 727-796-5900
Carport Spaces
- 0.00
Close Date
- 0000-00-00
Cooling
- Central Air
Country
- US
Covered Spaces
- 0.00
Exterior Features
- Balcony
Flooring
- Hardwood
Garage Spaces
- 2.00
Heating
- Central
High School
- St. Petersburg High-PN
Insurance Expense
- 0.00
Interior Features
- Ceiling Fans(s)
- Crown Molding
- Eat-in Kitchen
- Elevator
- Kitchen/Family Room Combo
- PrimaryBedroom Upstairs
- Solid Surface Counters
- Solid Wood Cabinets
- Stone Counters
- Thermostat
- Walk-In Closet(s)
Legal Description
- REGENT LANE BLK 2
- LOT 8
Levels
- Three Or More
Living Area
- 2180.00
Lot Features
- Private
Middle School
- John Hopkins Middle-PN
Area Major
- 33701 - St Pete
Net Operating Income
- 0.00
Occupant Type
- Owner
Open Parking Spaces
- 0.00
Other Expense
- 0.00
Parcel Number
- 19-31-17-74085-002-0080
Parking Features
- Electric Vehicle Charging Station(s)
- Garage Door Opener
- Oversized
- Tandem
Pets Allowed
- Yes
Possession
- Close Of Escrow
Property Type
- Residential
Roof
- Membrane
- Other
School Elementary
- North Shore Elementary-PN
Sewer
- Public Sewer
Tax Year
- 2024
Township
- 31
Utilities
- BB/HS Internet Available
- Electricity Available
- Natural Gas Available
- Underground Utilities
Views
- 81
Virtual Tour Url
- https://show.tours/v/LDXBZ9k
Water Source
- Public
Year Built
- 2018
Listing Data ©2025 Greater Fort Lauderdale REALTORS®
Listings provided courtesy of The Hernando County Association of Realtors MLS.
Listing Data ©2025 REALTOR® Association of Citrus County
Listing Data ©2025 Royal Palm Coast Realtor® Association
The information provided by this website is for the personal, non-commercial use of consumers and may not be used for any purpose other than to identify prospective properties consumers may be interested in purchasing.Display of MLS data is usually deemed reliable but is NOT guaranteed accurate.
Datafeed Last updated on June 30, 2025 @ 12:00 am
©2006-2025 brokerIDXsites.com - https://brokerIDXsites.com








































