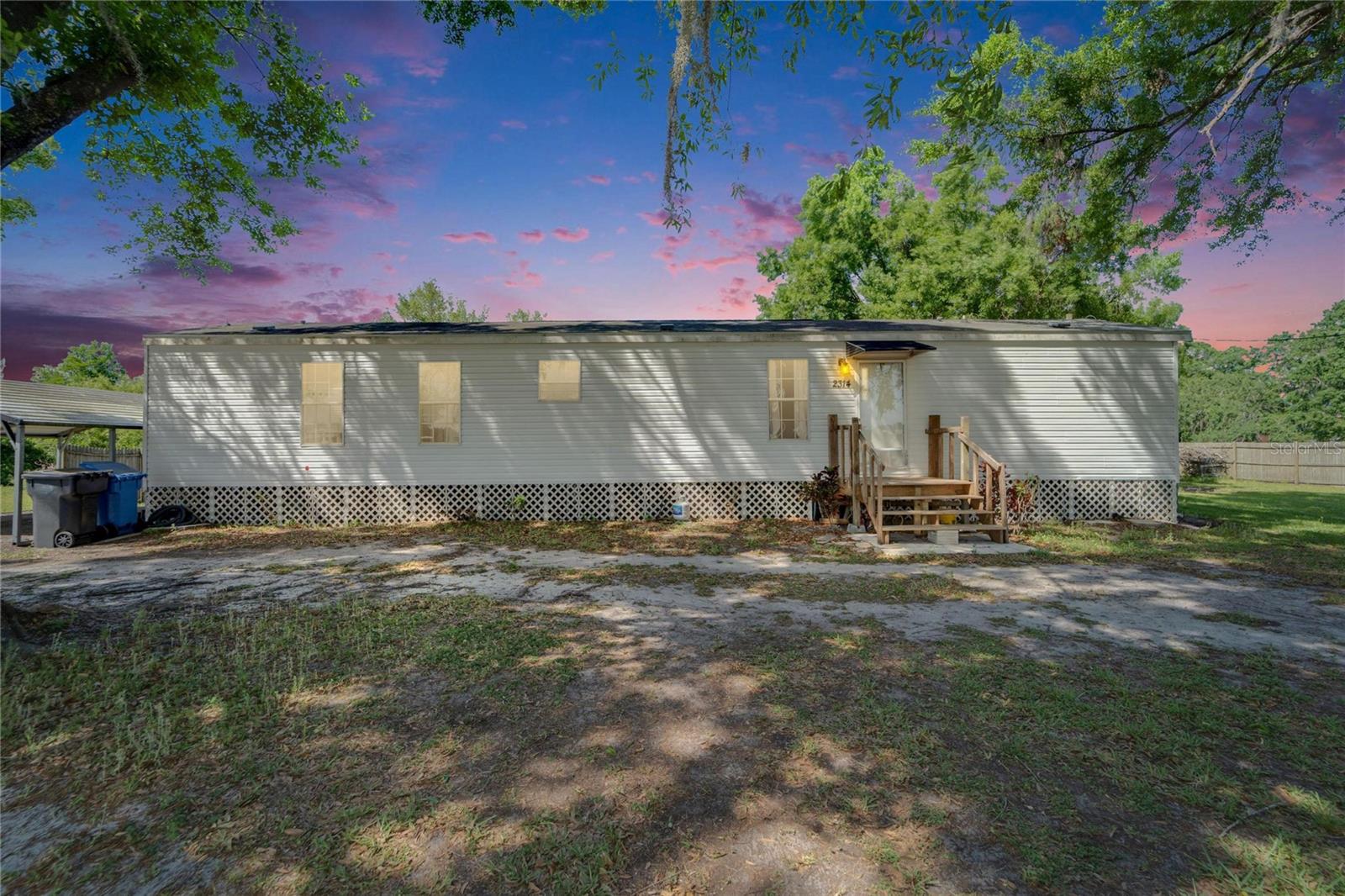Contact David F. Ryder III
Schedule A Showing
Request more information
- Home
- Property Search
- Search results
- 2314 Howell Road, PLANT CITY, FL 33566
- MLS#: TB8370323 ( Residential )
- Street Address: 2314 Howell Road
- Viewed: 9
- Price: $245,000
- Price sqft: $247
- Waterfront: No
- Year Built: 2010
- Bldg sqft: 992
- Bedrooms: 2
- Total Baths: 2
- Full Baths: 2
- Garage / Parking Spaces: 2
- Days On Market: 73
- Additional Information
- Geolocation: 27.9787 / -82.0793
- County: HILLSBOROUGH
- City: PLANT CITY
- Zipcode: 33566
- Subdivision: Unplatted
- Elementary School: SpringHead
- Middle School: Marshall
- High School: Plant City
- Provided by: TAMPA INVESTORS SOLUTIONS LLC
- Contact: Veronica Lopez
- 813-847-8802

- DMCA Notice
-
DescriptionEscape to peaceful country living with this inviting 2 bedroom, 2 bath mobile home, ideally set on just over an acre. The home offers a spacious open concept living and dining area and a split bedroom floor plan that provides added privacy. Just off the kitchen, you'll find a convenient indoor laundry area and a back door leading to a deck ideal for relaxing or enjoying your morning coffee. From the generous backyard, take in serene pond views, and enjoy the charm of a strawberry field from the oak shaded front yard. The property also features two storage sheds and a 2 car carport, offering plenty of space for your tools, toys, or hobbies. Located just minutes from I 4, you'll have a quick and easy commute to both Tampa and Lakeland.
All
Similar
Property Features
Appliances
- Dishwasher
- Dryer
- Range
- Refrigerator
- Washer
Home Owners Association Fee
- 0.00
Carport Spaces
- 2.00
Close Date
- 0000-00-00
Cooling
- Central Air
Country
- US
Covered Spaces
- 0.00
Exterior Features
- Other
- Storage
Flooring
- Laminate
Garage Spaces
- 0.00
Heating
- Central
High School
- Plant City-HB
Insurance Expense
- 0.00
Interior Features
- Open Floorplan
- Thermostat
Legal Description
- TR BEG 245.67 FT E AND 25 FT N OF SW COR OF NW 1/4 OF NE 1/4 N 210 FT W 87.08 FT N 16 DEG 40 MIN 28 SEC E 62.63 FT E 219.11 FT S 270 FT W 150 FT TO POB
Levels
- One
Living Area
- 992.00
Middle School
- Marshall-HB
Area Major
- 33566 - Plant City
Net Operating Income
- 0.00
Occupant Type
- Owner
Open Parking Spaces
- 0.00
Other Expense
- 0.00
Parcel Number
- U-11-29-22-ZZZ-000004-90740.0
Property Type
- Residential
Roof
- Shingle
School Elementary
- SpringHead-HB
Sewer
- Septic Tank
Tax Year
- 2024
Township
- 29
Utilities
- Other
Virtual Tour Url
- https://www.propertypanorama.com/instaview/stellar/TB8370323
Water Source
- Well
Year Built
- 2010
Zoning Code
- AS-1
Listing Data ©2025 Greater Fort Lauderdale REALTORS®
Listings provided courtesy of The Hernando County Association of Realtors MLS.
Listing Data ©2025 REALTOR® Association of Citrus County
Listing Data ©2025 Royal Palm Coast Realtor® Association
The information provided by this website is for the personal, non-commercial use of consumers and may not be used for any purpose other than to identify prospective properties consumers may be interested in purchasing.Display of MLS data is usually deemed reliable but is NOT guaranteed accurate.
Datafeed Last updated on June 16, 2025 @ 12:00 am
©2006-2025 brokerIDXsites.com - https://brokerIDXsites.com



















































































