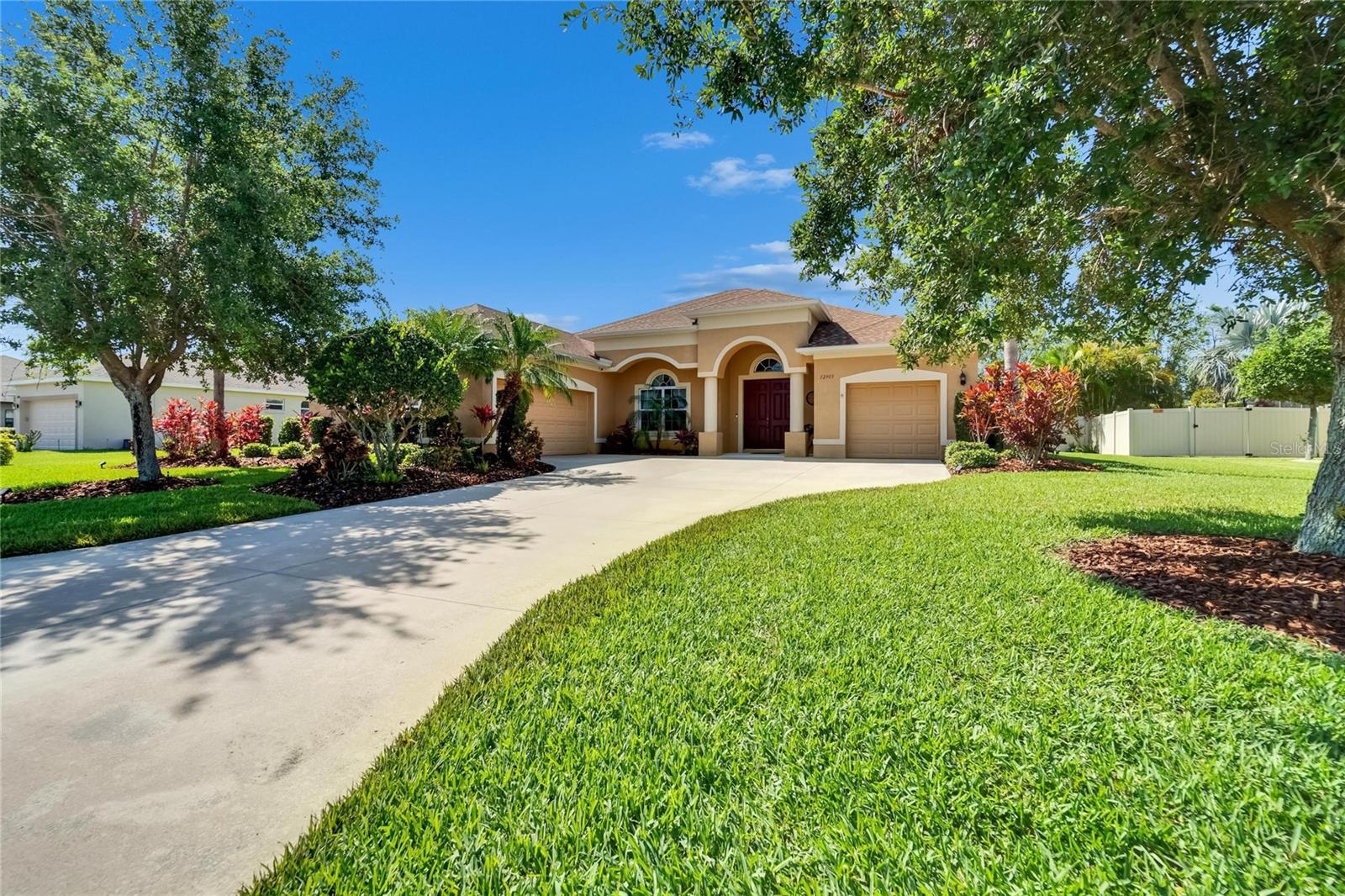Contact David F. Ryder III
Schedule A Showing
Request more information
- Home
- Property Search
- Search results
- 12903 49th Lane E, PARRISH, FL 34219
- MLS#: TB8367608 ( Residential )
- Street Address: 12903 49th Lane E
- Viewed: 10
- Price: $625,000
- Price sqft: $164
- Waterfront: No
- Year Built: 2013
- Bldg sqft: 3807
- Bedrooms: 3
- Total Baths: 3
- Full Baths: 3
- Garage / Parking Spaces: 3
- Days On Market: 66
- Additional Information
- Geolocation: 27.5579 / -82.4129
- County: MANATEE
- City: PARRISH
- Zipcode: 34219
- Subdivision: Gamble Creek Estates
- Provided by: KELLER WILLIAMS SUBURBAN TAMPA
- Contact: Chris Thompson
- 813-684-9500

- DMCA Notice
-
DescriptionSpacious 3br/3ba pool home + den + 3 car garage in growing parrish! Why wait to build when this home is ready for you now? Located in the sought after community of gamble creek estates, this 2,600+ sq ft beauty sits on a nearly 1/3 acre lot with everything youve been searching for a big yard, an updated interior, and a saltwater pool ready for summer! Step inside to a bright, open floor plan thats perfect for entertaining and everyday living. The large kitchen flows seamlessly into the living and dining areas, with pocket sliders that open to a screened in lanai and private backyard oasis. The den/office is ideal for remote work or a quiet retreat. Your master suite is massive, complete with his & hers closets (including a custom walk in closet), plus a spacious master bath featuring dual vanities, garden tub, and a separate walk in shower. On the opposite side of the home, youll find two additional bedrooms and two full bathrooms perfect for guests or family. Need storage? This home delivers with a 2 car garage plus a separate 1 car garage ideal for a golf cart, home gym, or your favorite toy. Interior updates include new carpet (2021), water heater (2021), dishwasher (2021), and full interior paint (2020). All this in a gorgeous, well maintained neighborhood with no cdd fees, just minutes to shopping, healthcare, top rated schools, and everyday conveniences. Easy commute to tampa, st. Pete, or sarasota via i 75, and youre less than 45 minutes to the beaches of anna maria island. Why wait to build? Make this one yours before summer ends! Schedule your private tour today and dive into the florida lifestyle youve been waiting for!
All
Similar
Property Features
Appliances
- Dishwasher
- Microwave
- Range
- Refrigerator
Home Owners Association Fee
- 275.00
Home Owners Association Fee Includes
- Maintenance Grounds
Association Name
- Rizetta and Company
Association Phone
- 813-514-0400
Carport Spaces
- 0.00
Close Date
- 0000-00-00
Cooling
- Central Air
Country
- US
Covered Spaces
- 0.00
Exterior Features
- Hurricane Shutters
- Sliding Doors
Flooring
- Carpet
- Tile
Garage Spaces
- 3.00
Heating
- Central
Insurance Expense
- 0.00
Interior Features
- Ceiling Fans(s)
- Crown Molding
- Eat-in Kitchen
- High Ceilings
- Kitchen/Family Room Combo
- Open Floorplan
- Primary Bedroom Main Floor
- Walk-In Closet(s)
Legal Description
- LOT 7 GAMBLE CREEK ESTATES PI#4920.2085/9
Levels
- One
Living Area
- 2651.00
Lot Features
- City Limits
- In County
Area Major
- 34219 - Parrish
Net Operating Income
- 0.00
Occupant Type
- Owner
Open Parking Spaces
- 0.00
Other Expense
- 0.00
Parcel Number
- 492020859
Parking Features
- Driveway
Pets Allowed
- Breed Restrictions
Pool Features
- Child Safety Fence
- Gunite
- In Ground
- Salt Water
- Screen Enclosure
Property Condition
- Completed
Property Type
- Residential
Roof
- Shingle
Sewer
- Public Sewer
Tax Year
- 2024
Township
- 33S
Utilities
- Electricity Connected
- Sewer Connected
- Water Connected
Views
- 10
Virtual Tour Url
- https://youtu.be/ezeOHMrNoVA
Water Source
- Public
Year Built
- 2013
Zoning Code
- PDR/NCO
Listing Data ©2025 Greater Fort Lauderdale REALTORS®
Listings provided courtesy of The Hernando County Association of Realtors MLS.
Listing Data ©2025 REALTOR® Association of Citrus County
Listing Data ©2025 Royal Palm Coast Realtor® Association
The information provided by this website is for the personal, non-commercial use of consumers and may not be used for any purpose other than to identify prospective properties consumers may be interested in purchasing.Display of MLS data is usually deemed reliable but is NOT guaranteed accurate.
Datafeed Last updated on June 21, 2025 @ 12:00 am
©2006-2025 brokerIDXsites.com - https://brokerIDXsites.com

















































































