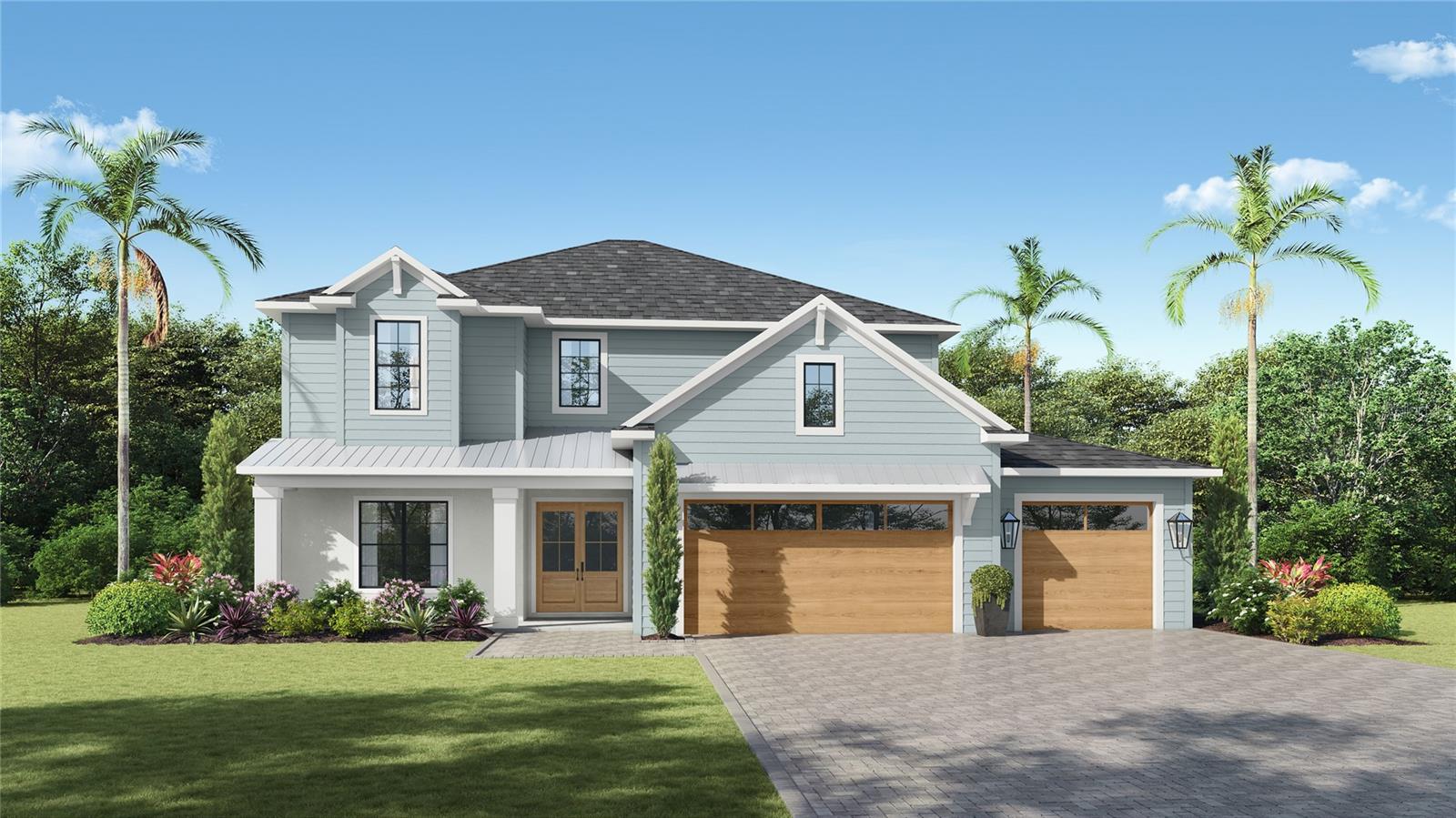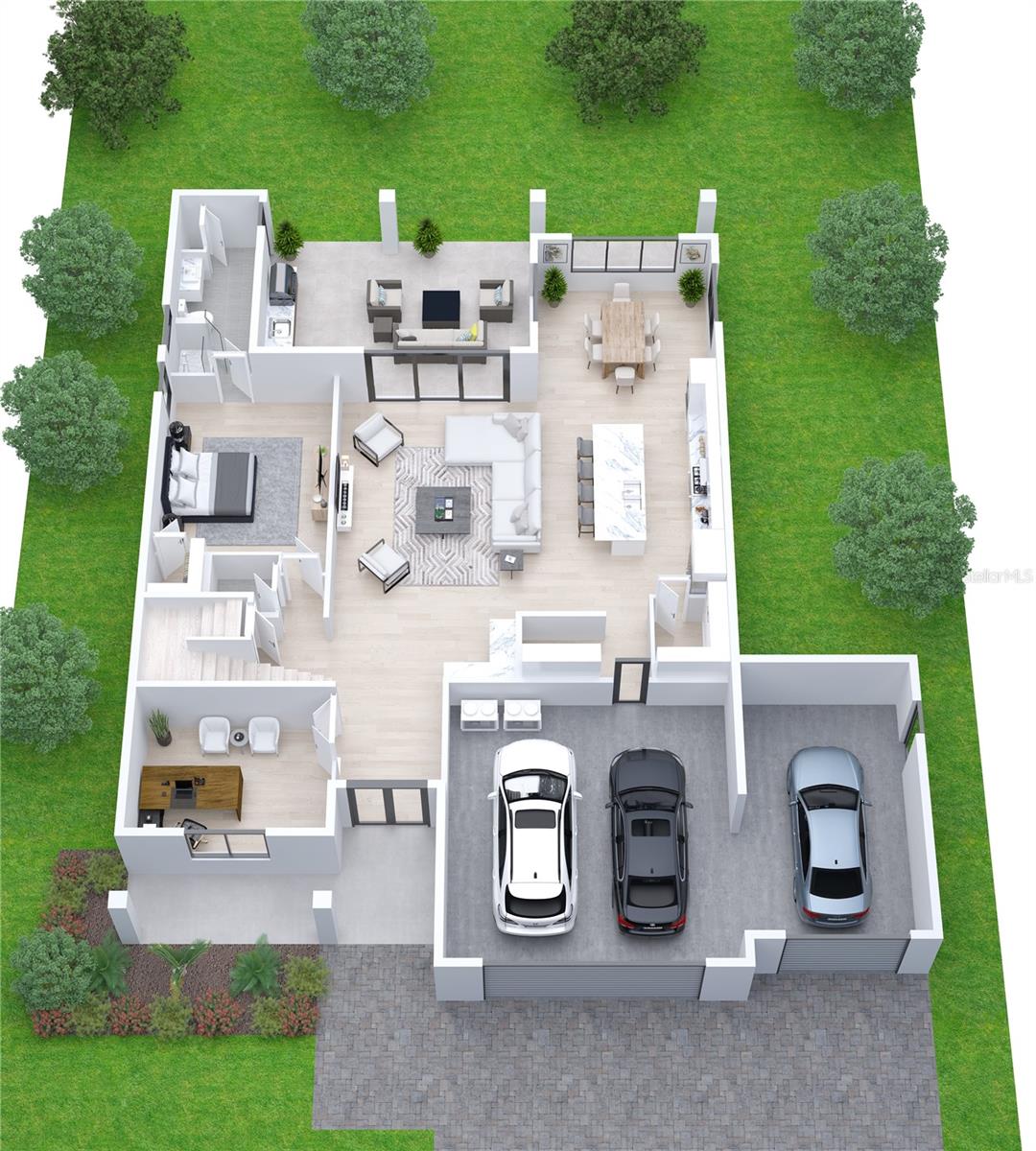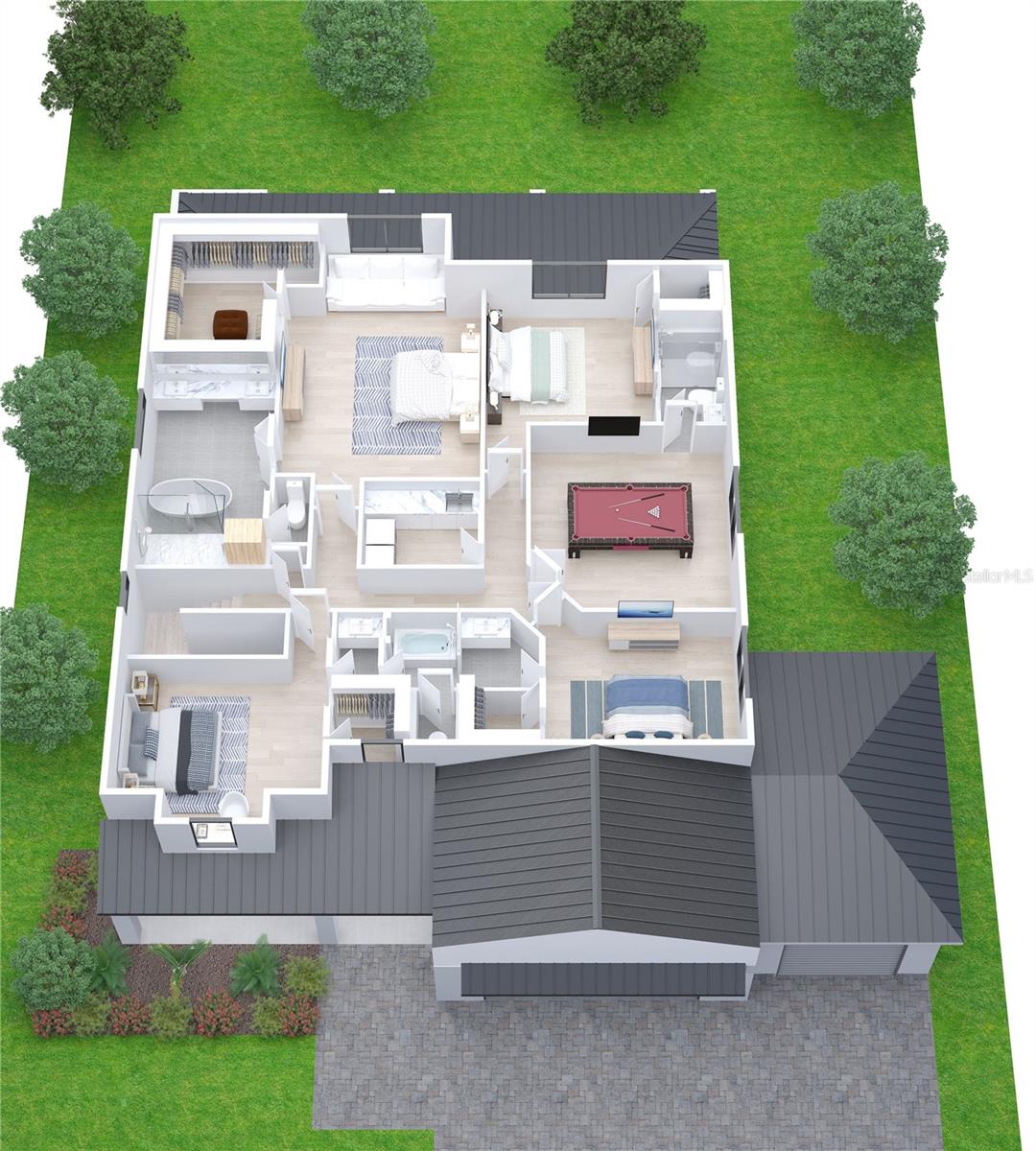Contact David F. Ryder III
Schedule A Showing
Request more information
- Home
- Property Search
- Search results
- 3904 Vasconia Street, TAMPA, FL 33629
- MLS#: TB8360428 ( Residential )
- Street Address: 3904 Vasconia Street
- Viewed: 63
- Price: $2,395,000
- Price sqft: $426
- Waterfront: No
- Year Built: 2025
- Bldg sqft: 5623
- Bedrooms: 5
- Total Baths: 5
- Full Baths: 4
- 1/2 Baths: 1
- Garage / Parking Spaces: 3
- Days On Market: 22
- Additional Information
- Geolocation: 27.9122 / -82.5086
- County: HILLSBOROUGH
- City: TAMPA
- Zipcode: 33629
- Subdivision: Virginia Terrace
- Elementary School: Roosevelt HB
- Middle School: Coleman HB
- High School: Plant HB
- Provided by: SMITH & ASSOCIATES REAL ESTATE
- Contact: B G Holmberg, PA
- 813-839-3800

- DMCA Notice
-
DescriptionUnder construction. Not in a floodzone! Another new great home by momentum homes in south tampa! 5 br, 4. 5 bath with a 3 car garage laid out on 4152 sq. Feet on two levels with 10 ft ceilings. The first level features a great kitchen with a large island with quartz countertop, thermador appliances, walk in pantry, elegant dry bar with wine/beverage cooler, generous dining area and it's overlooking a large family room with an elegant offered ceiling. On this level you will also find a separate guest suite, a study/den, powder room, plus a mudroom directly off the three car garage, and last but not least a very good size covered lanai complete with an outdoor kitchen! The second floor includes a large primary suite with walk in closet, large primary bath with free standing tub and separate shower and adjacent full size laundry room. In addition you will find 3 bedroom suites, all with walk in closets (all with built ins included! ), and to complete this level a large bonusroom for all kinds of activities. Hardwood floors throughout the home, except in wet areas. The saltwater pool and spa is adorning the large backyard.
All
Similar
Property Features
Appliances
- Bar Fridge
- Built-In Oven
- Convection Oven
- Cooktop
- Dishwasher
- Disposal
- Exhaust Fan
- Gas Water Heater
- Microwave
- Range Hood
- Refrigerator
- Tankless Water Heater
Home Owners Association Fee
- 0.00
Builder Model
- N/A
Builder Name
- MOMENTUM HOMES
Carport Spaces
- 0.00
Close Date
- 0000-00-00
Cooling
- Central Air
- Zoned
Country
- US
Covered Spaces
- 0.00
Exterior Features
- Irrigation System
- Outdoor Kitchen
- Rain Gutters
- Sliding Doors
Fencing
- Fenced
- Vinyl
Flooring
- Hardwood
- Tile
Garage Spaces
- 3.00
Heating
- Central
- Zoned
High School
- Plant-HB
Insurance Expense
- 0.00
Interior Features
- Coffered Ceiling(s)
- Dry Bar
- Eat-in Kitchen
- High Ceilings
- Kitchen/Family Room Combo
- Open Floorplan
- PrimaryBedroom Upstairs
- Solid Surface Counters
- Solid Wood Cabinets
- Tray Ceiling(s)
- Walk-In Closet(s)
Legal Description
- VIRGINIA TERRACE W 1/2 OF LOT 2 AND LOT 3 BLOCK 10
Levels
- Two
Living Area
- 4152.00
Lot Features
- City Limits
- Level
- Paved
Middle School
- Coleman-HB
Area Major
- 33629 - Tampa / Palma Ceia
Net Operating Income
- 0.00
New Construction Yes / No
- Yes
Occupant Type
- Vacant
Open Parking Spaces
- 0.00
Other Expense
- 0.00
Parcel Number
- A-33-29-18-3U3-000010-00002.0
Parking Features
- Driveway
- Garage Door Opener
- Ground Level
Pets Allowed
- Yes
Pool Features
- Gunite
- Heated
- In Ground
- Lighting
- Outside Bath Access
- Salt Water
- Tile
Property Condition
- Under Construction
Property Type
- Residential
Roof
- Metal
- Shingle
School Elementary
- Roosevelt-HB
Sewer
- Public Sewer
Style
- Other
Tax Year
- 2024
Township
- 29
Utilities
- Electricity Connected
- Natural Gas Connected
- Sewer Connected
- Street Lights
- Underground Utilities
- Water Connected
Views
- 63
Water Source
- Public
Year Built
- 2025
Zoning Code
- RS-60
Listing Data ©2025 Greater Fort Lauderdale REALTORS®
Listings provided courtesy of The Hernando County Association of Realtors MLS.
Listing Data ©2025 REALTOR® Association of Citrus County
Listing Data ©2025 Royal Palm Coast Realtor® Association
The information provided by this website is for the personal, non-commercial use of consumers and may not be used for any purpose other than to identify prospective properties consumers may be interested in purchasing.Display of MLS data is usually deemed reliable but is NOT guaranteed accurate.
Datafeed Last updated on April 3, 2025 @ 12:00 am
©2006-2025 brokerIDXsites.com - https://brokerIDXsites.com





