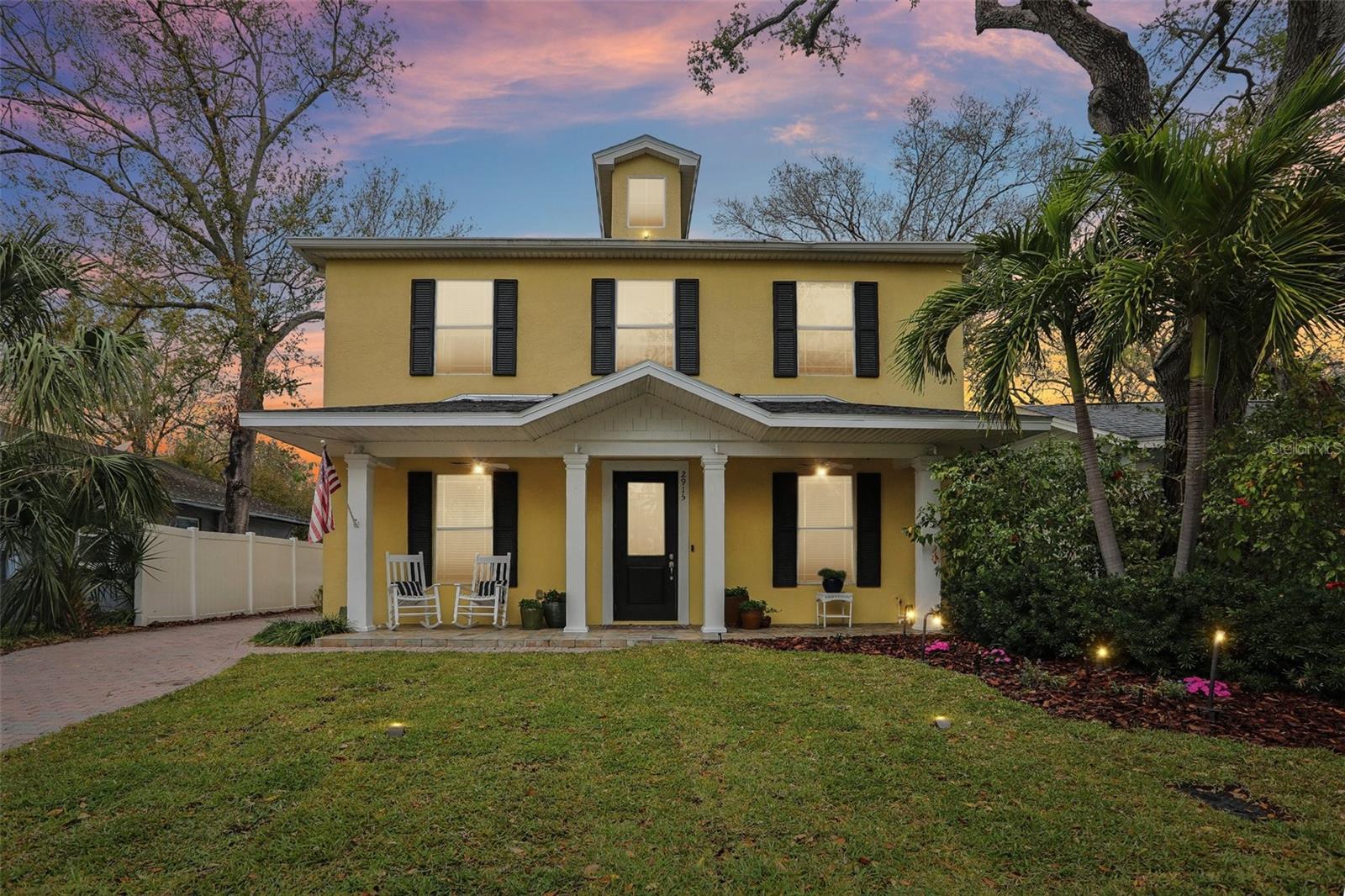Contact David F. Ryder III
Schedule A Showing
Request more information
- Home
- Property Search
- Search results
- 2915 Bay View Avenue, TAMPA, FL 33611
- MLS#: TB8360042 ( Residential )
- Street Address: 2915 Bay View Avenue
- Viewed: 24
- Price: $1,295,000
- Price sqft: $447
- Waterfront: No
- Year Built: 2010
- Bldg sqft: 2896
- Bedrooms: 4
- Total Baths: 3
- Full Baths: 3
- Days On Market: 107
- Additional Information
- Geolocation: 27.9059 / -82.4917
- County: HILLSBOROUGH
- City: TAMPA
- Zipcode: 33611
- Subdivision: Bay City Rev Map
- Elementary School: Roosevelt
- Middle School: Coleman
- High School: Plant
- Provided by: SMITH & ASSOCIATES REAL ESTATE

- DMCA Notice
-
DescriptionVirtual & 3D Tour! Live the South Tampa lifestyle in the highly sought after Bayshore Beautiful neighborhood, just one block from iconic Bayshore Boulevard. This 4 bedroom, 3 bathroom home perfectly balances modern luxury and everyday comfort. Located in the renowned Roosevelt, Coleman, and Plant school district, it offers a salt water heated pool and heated spa, a detached 2 car garage with plenty of driveway space for playing off street games, and a prime location near Tampas best dining, parks, and entertainment. Step inside to discover a thoughtfully designed open concept layout in a traditional setting. All four bedrooms are upstairs; however, the formal living room has private access to the lower lever full bath and could easily transition to another flex bedroom. The kitchen was fully updated in 2021, featuring a massive quartz island, custom cabinetry with storage on all sides, upscale lighting, and premium appliances, including a Bosch dishwasher (2021), a new LG refrigerator (2024), and a new under counter wine fridge (2024). Crown molding throughout. A brick fireplace feature adds warmth and character to the living space, offering the perfect backdrop for cozy evenings or stylish entertaining. The primary suite is a true retreat upstairs, featuring a custom designed walk in closet and a spa like en suite bath with specialty wall tile and LED mirrors. The additional bedrooms provide family, guests, or a home office flexibility. This home stands out in its outdoor living spacea private, screened in, heated pool and spa create a personal oasis for year round enjoyment. The garage could become a game room or cabana just off the pool. The brand new spa heater (2025) ensures ultimate relaxation, while the dog run with astroturf provides a convenient and low maintenance area for pets. This home is packed with significant updates, including a new roof (2025), new sod (2025), new upstairs A/C (2023), and a Kinetico water softener (2022). A detached two car garage with attic storage offers additional space for organization. Tented for drywood termites (2025). This home is in flood zone X with double pane windows and was not affected by prior hurricanes, offering peace of mind its unbeatable location and a short distance to Sushark, Cafe Paradiso, Pinto Thai, Guac&Cheese, and Bar Ten. With so few homes in Bayshore Beautiful with a private pool, this opportunity wont last.
All
Similar
Property Features
Accessibility Features
- Accessible Bedroom
- Accessible Entrance
- Accessible Full Bath
- Visitor Bathroom
- Accessible Hallway(s)
- Accessible Kitchen
- Accessible Central Living Area
- Central Living Area
Appliances
- Built-In Oven
- Dishwasher
- Disposal
- Exhaust Fan
- Freezer
- Microwave
- Range
- Refrigerator
- Tankless Water Heater
- Water Softener
- Wine Refrigerator
Home Owners Association Fee
- 0.00
Builder Name
- Marty Ryan
Carport Spaces
- 0.00
Close Date
- 0000-00-00
Cooling
- Central Air
Country
- US
Covered Spaces
- 0.00
Exterior Features
- Dog Run
- Lighting
- Rain Gutters
- Sprinkler Metered
Fencing
- Vinyl
Flooring
- Carpet
- Ceramic Tile
- Hardwood
Garage Spaces
- 2.00
Heating
- Central
High School
- Plant-HB
Insurance Expense
- 0.00
Interior Features
- Ceiling Fans(s)
- Chair Rail
- Crown Molding
- Eat-in Kitchen
- High Ceilings
- Kitchen/Family Room Combo
- Pest Guard System
- PrimaryBedroom Upstairs
- Stone Counters
- Thermostat
- Walk-In Closet(s)
Legal Description
- BAY CITY REVISED MAP LOT 18 BLOCK K AND S 1/2 OF CLOSED ALLEY ABUTTING ON N
Levels
- Two
Living Area
- 2472.00
Lot Features
- Level
Middle School
- Coleman-HB
Area Major
- 33611 - Tampa
Net Operating Income
- 0.00
Occupant Type
- Owner
Open Parking Spaces
- 0.00
Other Expense
- 0.00
Parcel Number
- A-03-30-18-3V9-K00000-00018.0
Parking Features
- Driveway
- Garage Door Opener
- Off Street
Pool Features
- Auto Cleaner
- Gunite
- In Ground
- Lighting
- Salt Water
- Screen Enclosure
Property Type
- Residential
Roof
- Shingle
School Elementary
- Roosevelt-HB
Sewer
- Public Sewer
Style
- Contemporary
- Traditional
Tax Year
- 2024
Township
- 30
Utilities
- BB/HS Internet Available
- Cable Connected
- Electricity Connected
- Natural Gas Connected
- Sewer Connected
- Water Connected
Views
- 24
Water Source
- Public
Year Built
- 2010
Zoning Code
- RS-60
Listing Data ©2025 Greater Fort Lauderdale REALTORS®
Listings provided courtesy of The Hernando County Association of Realtors MLS.
Listing Data ©2025 REALTOR® Association of Citrus County
Listing Data ©2025 Royal Palm Coast Realtor® Association
The information provided by this website is for the personal, non-commercial use of consumers and may not be used for any purpose other than to identify prospective properties consumers may be interested in purchasing.Display of MLS data is usually deemed reliable but is NOT guaranteed accurate.
Datafeed Last updated on June 28, 2025 @ 12:00 am
©2006-2025 brokerIDXsites.com - https://brokerIDXsites.com







































