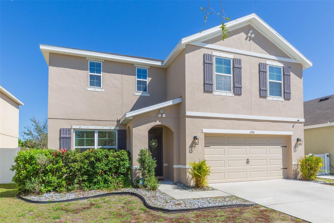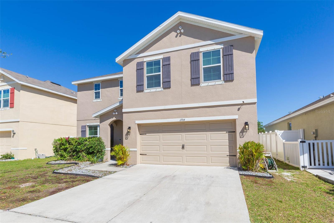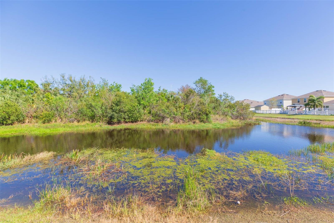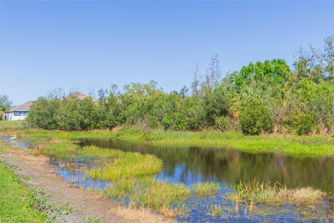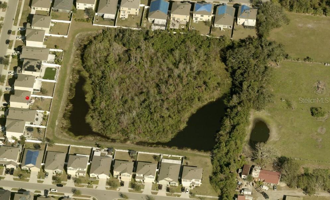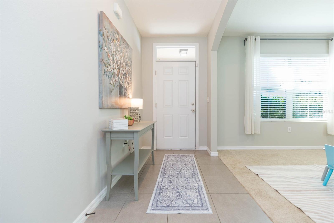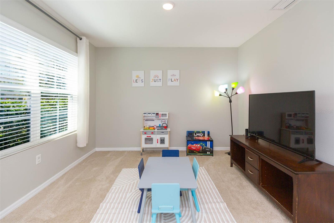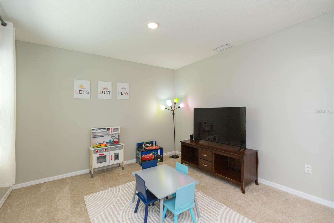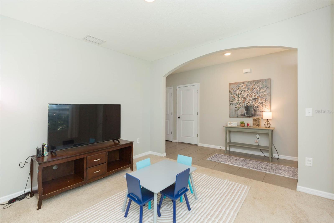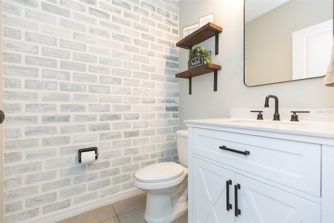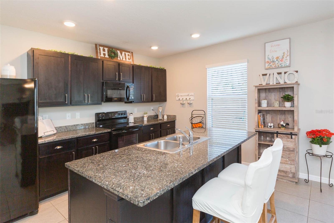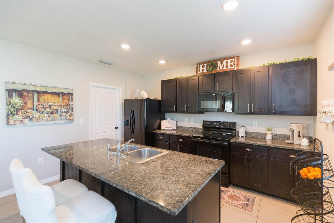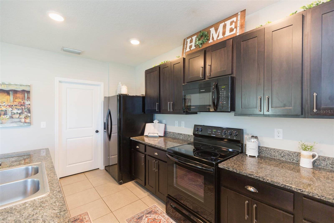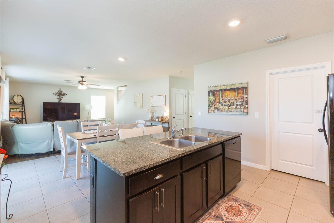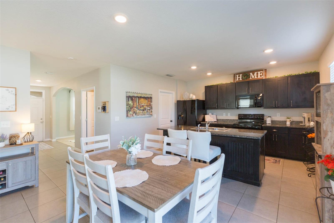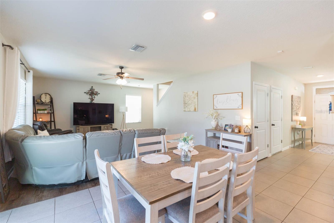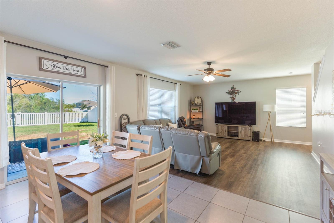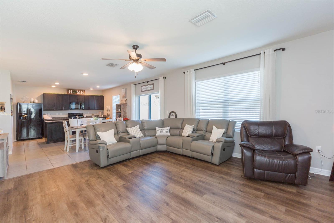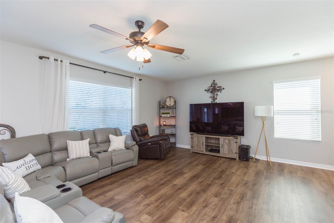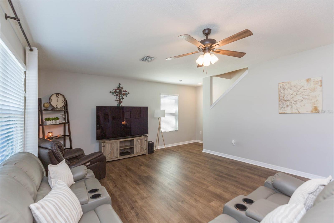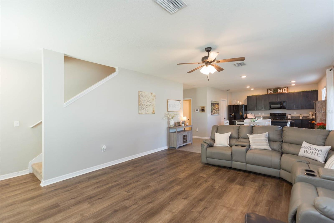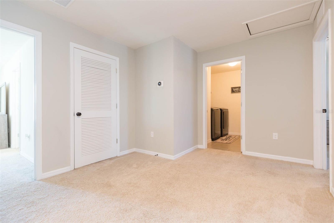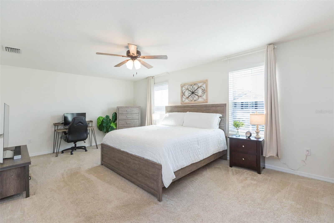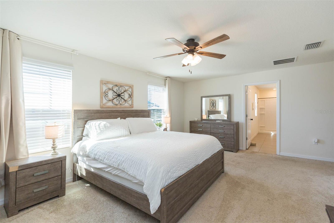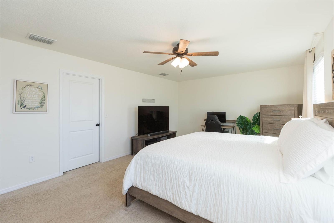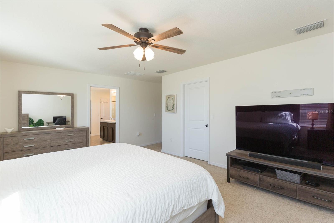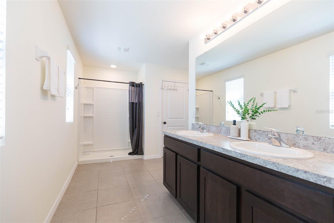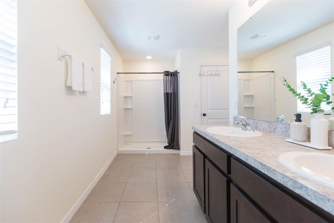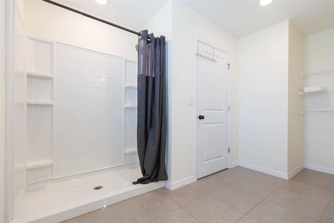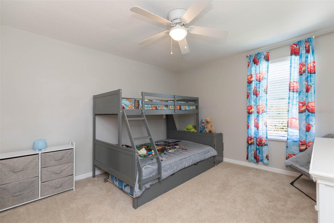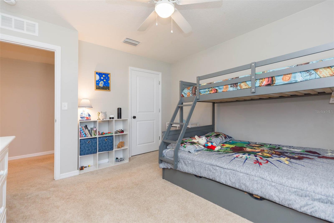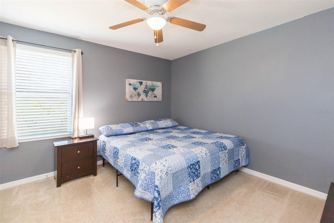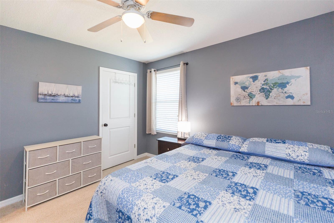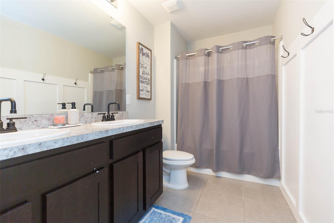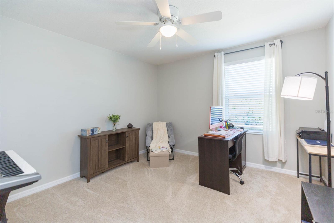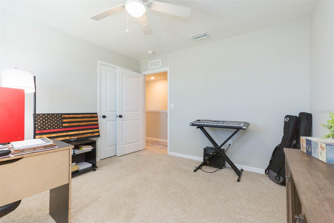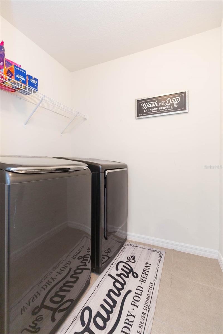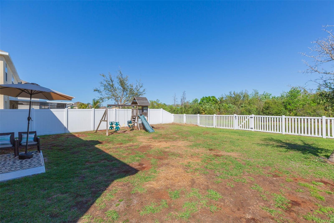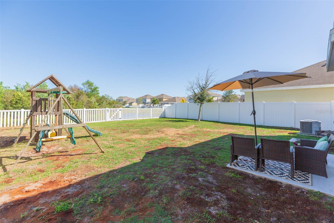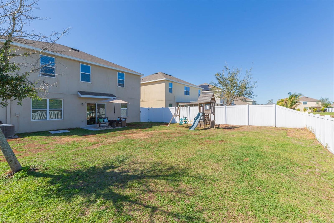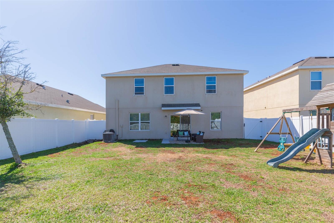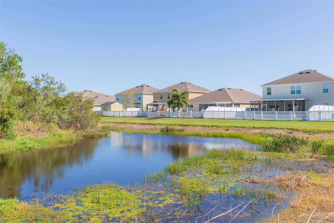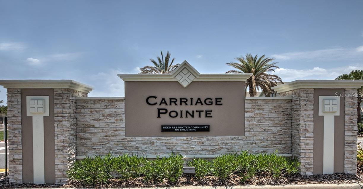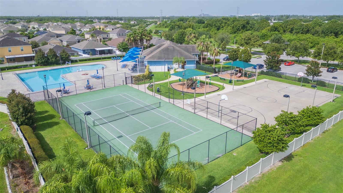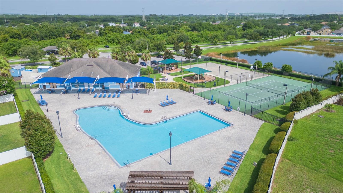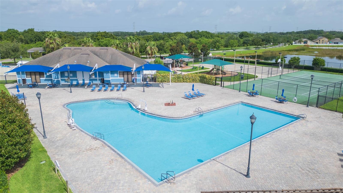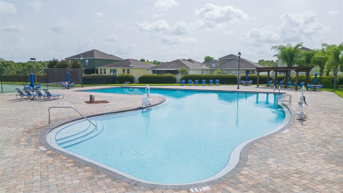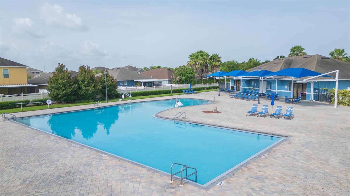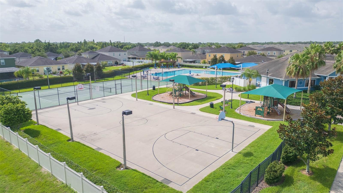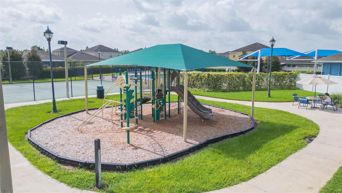Contact David F. Ryder III
Schedule A Showing
Request more information
- Home
- Property Search
- Search results
- 11914 Ledbury Commons Drive, GIBSONTON, FL 33534
- MLS#: TB8359135 ( Residential )
- Street Address: 11914 Ledbury Commons Drive
- Viewed: 109
- Price: $370,000
- Price sqft: $127
- Waterfront: Yes
- Wateraccess: Yes
- Waterfront Type: Pond
- Year Built: 2018
- Bldg sqft: 2908
- Bedrooms: 4
- Total Baths: 3
- Full Baths: 2
- 1/2 Baths: 1
- Garage / Parking Spaces: 2
- Days On Market: 24
- Additional Information
- Geolocation: 27.8271 / -82.3616
- County: HILLSBOROUGH
- City: GIBSONTON
- Zipcode: 33534
- Subdivision: Carriage Pointe South Ph 2b
- Elementary School: Corr HB
- Middle School: Eisenhower HB
- High School: East Bay HB
- Provided by: KELLER WILLIAMS SOUTH SHORE
- Contact: Andre Tamburello
- 813-641-8300

- DMCA Notice
-
DescriptionSeller has 3.5% VA rate! Tucked away on a serene POND LOT in Carriage Pointe, enjoy the peace and quiet of NO REAR NEIGHBORS! This 2 story home featuring 4 bedrooms and 2.5 baths is perfectly designed for modern living. Entering the foyer, the den offers a flex space that can easily be used as a home office, playroom or secondary living. The open floorplan seamlessly connects the kitchen, dining, and living areas, with updated laminate flooring enhancing the living room. The kitchen boasts granite countertops with center island, plenty of cabinet space and a spacious pantry closet. A half bath completes the main level, perfect for guest use. Upstairs, opens to the loft where you will find all 4 bedrooms, including a generously sized primary suite complete with a large walk in closet, a separate linen closet, and an ensuite bath featuring dual vanity sinks. All secondary bedrooms are ample in size and closet space and share the remaining full bath. The fully fenced backyard provides plenty of space for outdoor activities and soaking in the water views. Community amenities include a resort style pool, basketball courts, tennis courts, and playground. You are just a short drive away from schools, shopping, dining, I 75, US 301, and the Selmon Expressway for easy commuting into downtown Tampa, Tampa International Airport, and MacDill Airforce Base.
All
Similar
Property Features
Waterfront Description
- Pond
Appliances
- Dishwasher
- Dryer
- Microwave
- Range
- Refrigerator
- Washer
- Water Softener
Home Owners Association Fee
- 132.50
Home Owners Association Fee Includes
- Pool
- Recreational Facilities
Association Name
- Arkham Services
- LLC
Association Phone
- 800-235-1478
Builder Model
- GALEN
Builder Name
- DR HORTON
Carport Spaces
- 0.00
Close Date
- 0000-00-00
Cooling
- Central Air
Country
- US
Covered Spaces
- 0.00
Exterior Features
- Lighting
- Sliding Doors
Fencing
- Vinyl
Flooring
- Carpet
- Laminate
- Tile
Garage Spaces
- 2.00
Heating
- Central
High School
- East Bay-HB
Insurance Expense
- 0.00
Interior Features
- Ceiling Fans(s)
- Eat-in Kitchen
- Kitchen/Family Room Combo
- Living Room/Dining Room Combo
- Open Floorplan
- PrimaryBedroom Upstairs
- Walk-In Closet(s)
Legal Description
- CARRIAGE POINTE SOUTH PHASE 2B LOT 12 BLOCK M
Levels
- Two
Living Area
- 2437.00
Middle School
- Eisenhower-HB
Area Major
- 33534 - Gibsonton
Net Operating Income
- 0.00
Occupant Type
- Owner
Open Parking Spaces
- 0.00
Other Expense
- 0.00
Parcel Number
- U-36-30-19-A81-M00000-00012.0
Parking Features
- Garage Door Opener
Pets Allowed
- Yes
Property Type
- Residential
Roof
- Shingle
School Elementary
- Corr-HB
Sewer
- Public Sewer
Tax Year
- 2024
Township
- 30
Utilities
- BB/HS Internet Available
- Cable Available
- Electricity Available
View
- Water
Views
- 109
Virtual Tour Url
- https://www.zillow.com/view-3d-home/5a233243-24b1-4a7f-838b-8b15cd192d7d
Water Source
- Public
Year Built
- 2018
Zoning Code
- PD
Listing Data ©2025 Greater Fort Lauderdale REALTORS®
Listings provided courtesy of The Hernando County Association of Realtors MLS.
Listing Data ©2025 REALTOR® Association of Citrus County
Listing Data ©2025 Royal Palm Coast Realtor® Association
The information provided by this website is for the personal, non-commercial use of consumers and may not be used for any purpose other than to identify prospective properties consumers may be interested in purchasing.Display of MLS data is usually deemed reliable but is NOT guaranteed accurate.
Datafeed Last updated on April 1, 2025 @ 12:00 am
©2006-2025 brokerIDXsites.com - https://brokerIDXsites.com



