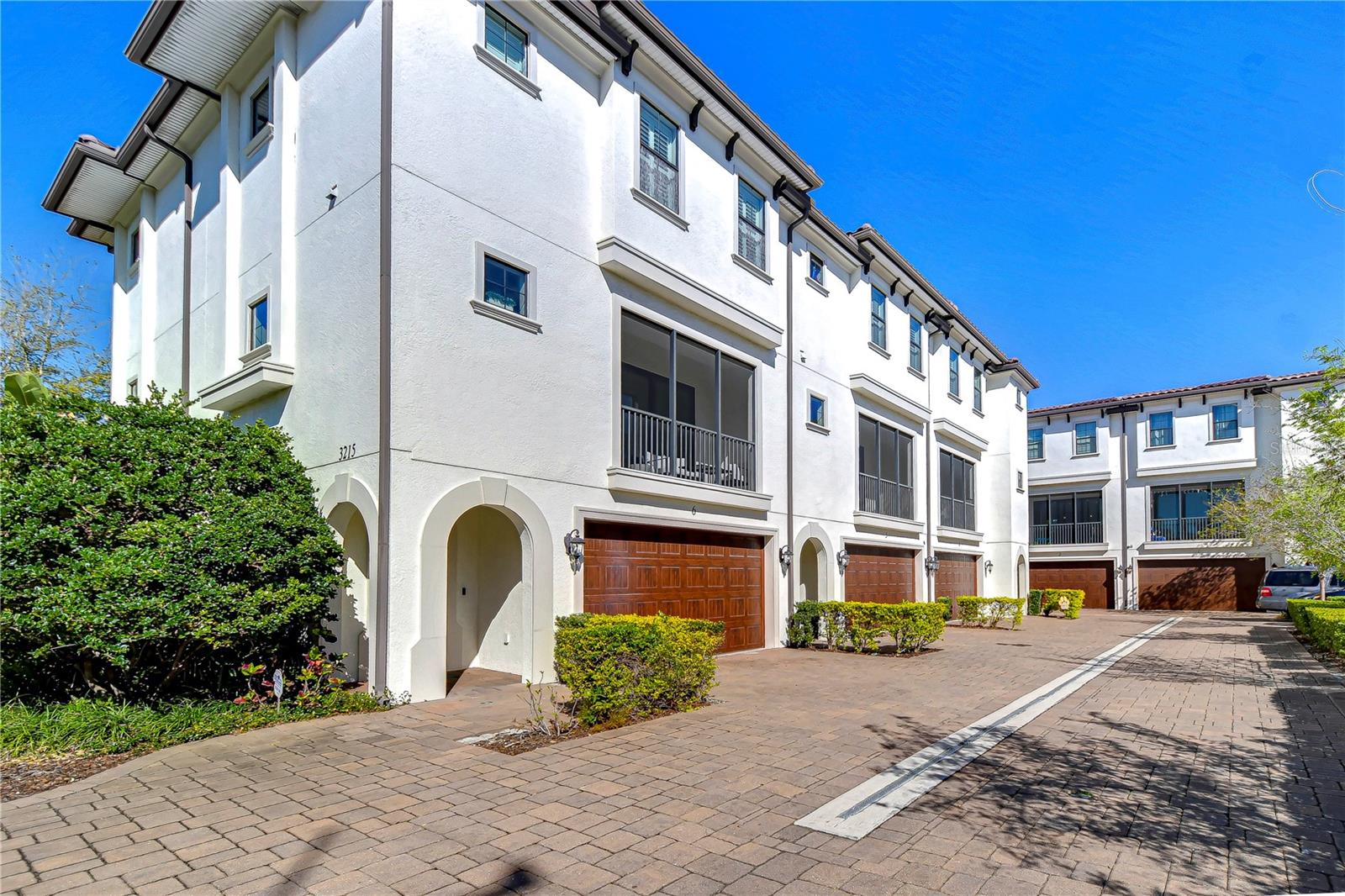Contact David F. Ryder III
Schedule A Showing
Request more information
- Home
- Property Search
- Search results
- 3215 De Leon Street 6, TAMPA, FL 33609
- MLS#: TB8358837 ( Residential )
- Street Address: 3215 De Leon Street 6
- Viewed: 35
- Price: $899,000
- Price sqft: $280
- Waterfront: No
- Year Built: 2017
- Bldg sqft: 3205
- Bedrooms: 4
- Total Baths: 4
- Full Baths: 3
- 1/2 Baths: 1
- Days On Market: 122
- Additional Information
- Geolocation: 27.9391 / -82.4969
- County: HILLSBOROUGH
- City: TAMPA
- Zipcode: 33609
- Subdivision: Casa De Leon
- Elementary School: Mitchell
- Middle School: Wilson
- High School: Plant

- DMCA Notice
-
DescriptionDiscover the perfect blend of luxury and ease in this stunning three story Spanish Mediterranean townhome. With 4 spacious bedrooms, 3.5 beautifully appointed bathrooms, and 2,604 square feet of thoughtfully designed living space, this home offers the elegance and scale of a single family residence with all the benefits of low maintenance townhome living. Best of all, enjoy peace of mindthis gorgeous property is NOT located in a flood zone, and the HOA has a surplus of over 50K! From the moment you step inside, youll be captivated by wide plank hardwood floors, custom plantation shutters, and high end finishes throughout. The first floor bedroom with a closet provides a private retreat, while the spacious bonus room and full bath offer the perfect space for relaxation or entertainment. Ascend to the second floor, where soaring 10 foot ceilings enhance the open concept design. The stunning island kitchen is a chefs dream, featuring premium Whirlpool appliances, including a double oven gas range, microwave hood, French door refrigerator, and dishwasher. Elegant shaker style cabinetry with 42 upper cabinets, soft close drawers and doors, and Quartz countertops elevate the space. The grand living area, prewired for surround sound, opens via triple sliding doors to a serene screened balcony with an aluminum railing, perfect for alfresco relaxation. The third floor primary suite is a true sanctuary, offering a private French door entry, dual custom walk in closets designed by Taralon Homes, and a spa inspired ensuite with a twin sink vanity, luxurious soaking tub, and glass enclosed step in shower. Two additional spacious bedrooms are also located on the third level and share a well appointed full bath, making this home ideal for families or guests. Additional highlights include a private, fully fenced backyard with lush turf for effortless upkeep, an attached two car garage, and energy efficient features such as Energy Star windows, a high efficiency Carrier HVAC system, and a tankless water heater. Smart home wiring ensures seamless connectivity, while the homes prime location in the coveted Plant High School district adds to its appeal. This exceptional townhome offers the perfect blend of luxury, comfort, and convenience in one of the areas most desirable locations. Located just a short commute from Downtown Tampa, Tampa International Airport, MacDill AFB, beaches, shopping, dining, and professional sports venues, this home offers the best of both privacy and convenience. Schedule your private showing today. Copy and paste the link to tour the home virtually: my.matterport.com/show/?m=SuhSzTQq3Jq&mls=1
All
Similar
Property Features
Appliances
- Built-In Oven
- Convection Oven
- Cooktop
- Dishwasher
- Disposal
- Exhaust Fan
- Gas Water Heater
- Kitchen Reverse Osmosis System
- Microwave
- Range Hood
- Refrigerator
- Tankless Water Heater
- Water Filtration System
- Water Softener
Home Owners Association Fee
- 235.00
Home Owners Association Fee Includes
- Maintenance Structure
- Maintenance Grounds
Association Name
- Avvind Sabesan
Association Phone
- 302-388-5801
Carport Spaces
- 0.00
Close Date
- 0000-00-00
Cooling
- Central Air
- Zoned
Country
- US
Covered Spaces
- 0.00
Exterior Features
- Balcony
- Rain Gutters
- Sidewalk
- Sliding Doors
Fencing
- Fenced
Flooring
- Hardwood
- Wood
Garage Spaces
- 2.00
Green Energy Efficient
- Appliances
- HVAC
- Insulation
- Thermostat
- Windows
Heating
- Central
- Electric
- Zoned
High School
- Plant-HB
Insurance Expense
- 0.00
Interior Features
- Cathedral Ceiling(s)
- Crown Molding
- High Ceilings
- Kitchen/Family Room Combo
- Open Floorplan
- PrimaryBedroom Upstairs
- Solid Wood Cabinets
- Split Bedroom
- Stone Counters
- Thermostat
- Vaulted Ceiling(s)
- Walk-In Closet(s)
- Window Treatments
Legal Description
- CASA DE LEON TOWNHOMES LOT 6 AND UNDIV INTEREST IN COMMON ELEMENTS
Levels
- Three Or More
Living Area
- 2604.00
Lot Features
- City Limits
- Level
- Near Public Transit
- Sidewalk
- Paved
Middle School
- Wilson-HB
Area Major
- 33609 - Tampa / Palma Ceia
Net Operating Income
- 0.00
Occupant Type
- Owner
Open Parking Spaces
- 0.00
Other Expense
- 0.00
Parcel Number
- A-22-29-18-A5F-000000-00006.0
Parking Features
- Driveway
- Garage Door Opener
Pets Allowed
- Yes
Property Type
- Residential
Roof
- Tile
School Elementary
- Mitchell-HB
Sewer
- Public Sewer
Style
- Mediterranean
Tax Year
- 2024
Township
- 29
Utilities
- BB/HS Internet Available
- Cable Available
- Cable Connected
- Electricity Available
- Electricity Connected
- Natural Gas Available
- Natural Gas Connected
- Phone Available
- Public
- Sewer Available
- Sewer Connected
- Underground Utilities
- Water Available
- Water Connected
Views
- 35
Virtual Tour Url
- my.matterport.com/show/?m=SuhSzTQq3Jq&mls=1
Water Source
- Public
Year Built
- 2017
Zoning Code
- RM-24
Listing Data ©2025 Greater Fort Lauderdale REALTORS®
Listings provided courtesy of The Hernando County Association of Realtors MLS.
Listing Data ©2025 REALTOR® Association of Citrus County
Listing Data ©2025 Royal Palm Coast Realtor® Association
The information provided by this website is for the personal, non-commercial use of consumers and may not be used for any purpose other than to identify prospective properties consumers may be interested in purchasing.Display of MLS data is usually deemed reliable but is NOT guaranteed accurate.
Datafeed Last updated on July 8, 2025 @ 12:00 am
©2006-2025 brokerIDXsites.com - https://brokerIDXsites.com




































