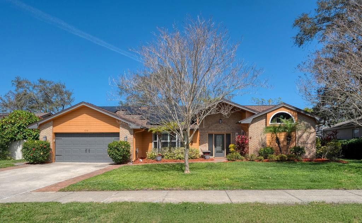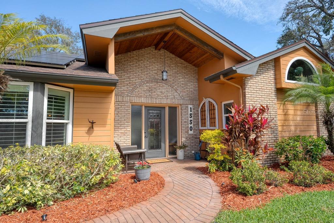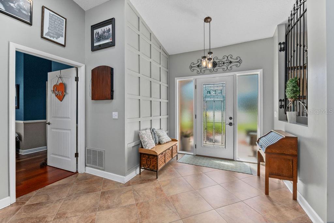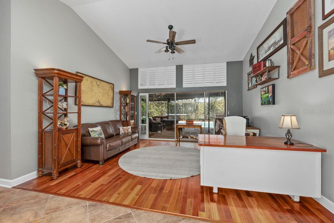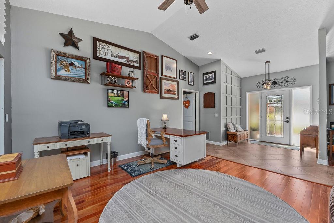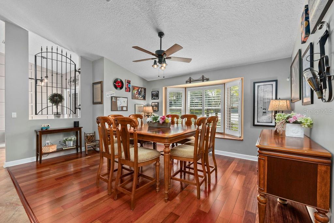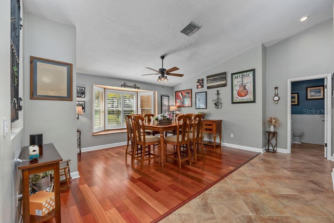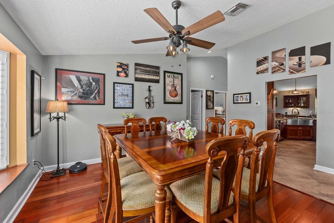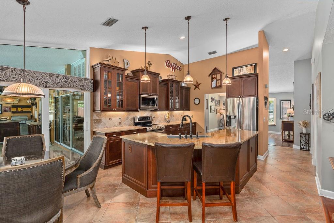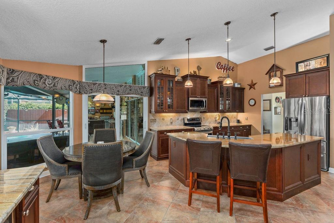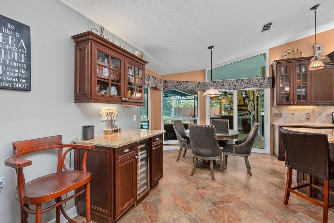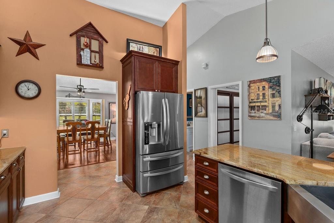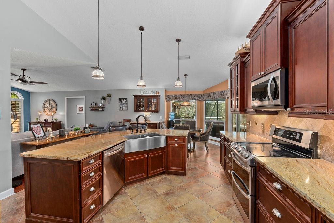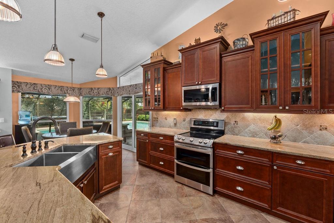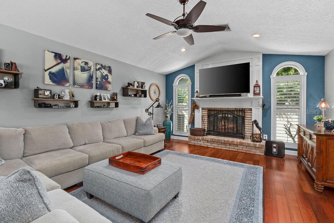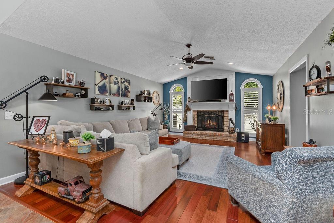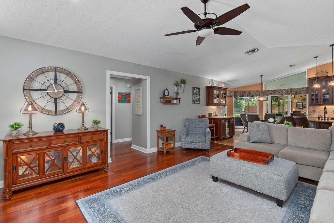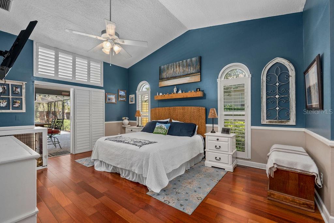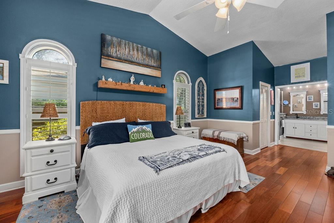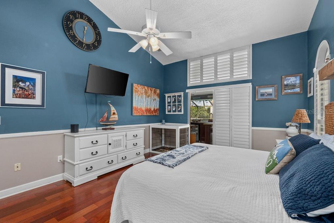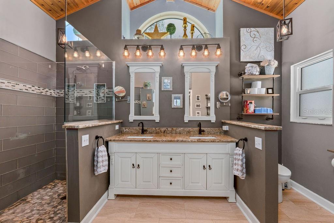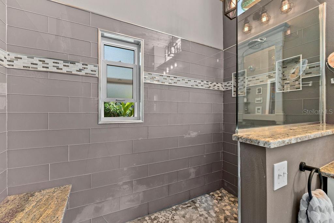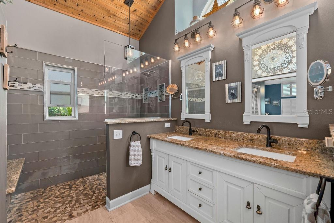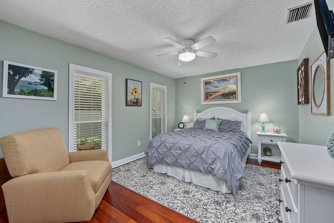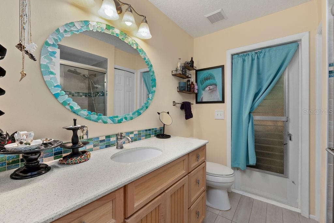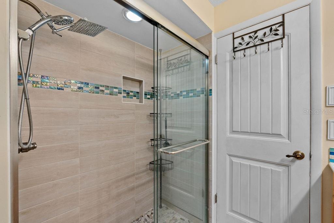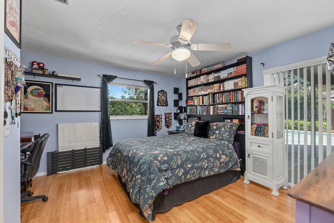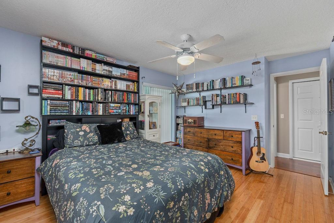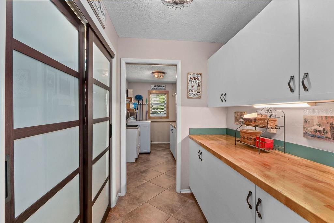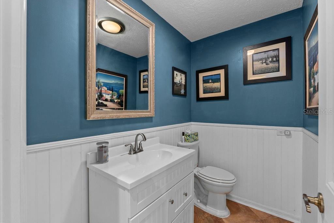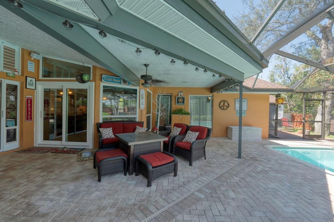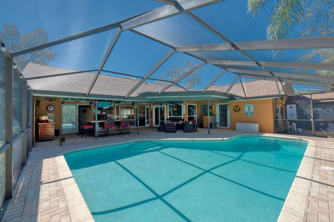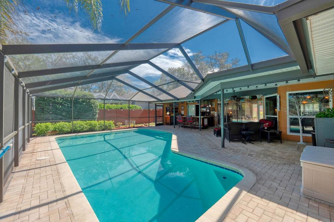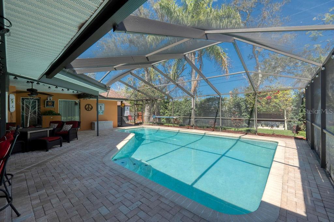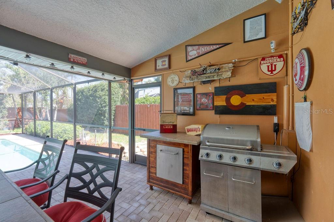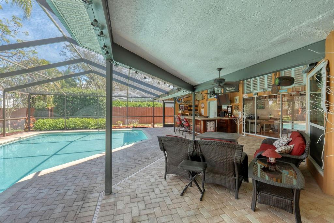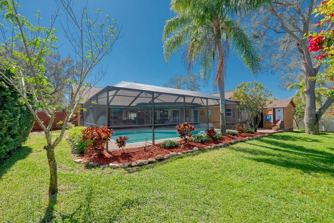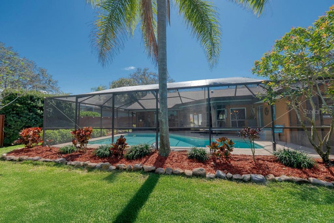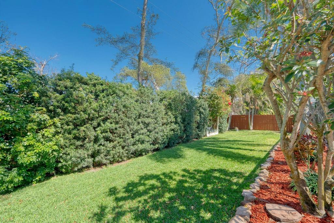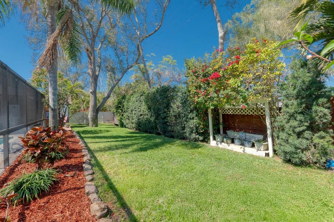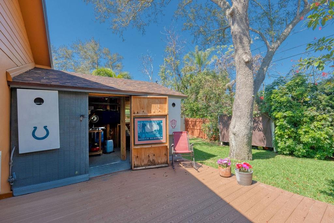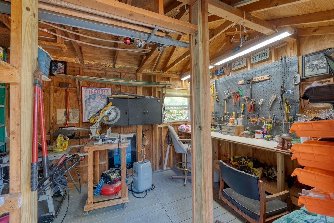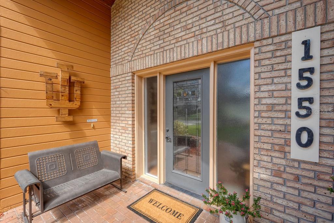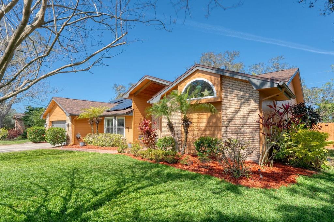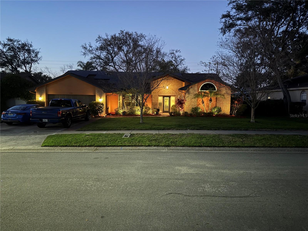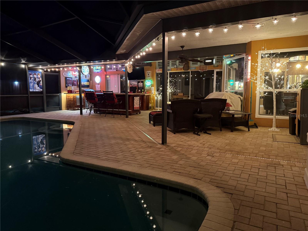Contact David F. Ryder III
Schedule A Showing
Request more information
- Home
- Property Search
- Search results
- 1550 Chukar Ridge, PALM HARBOR, FL 34683
- MLS#: TB8355712 ( Residential )
- Street Address: 1550 Chukar Ridge
- Viewed: 47
- Price: $825,000
- Price sqft: $231
- Waterfront: No
- Year Built: 1988
- Bldg sqft: 3570
- Bedrooms: 3
- Total Baths: 3
- Full Baths: 2
- 1/2 Baths: 1
- Garage / Parking Spaces: 2
- Days On Market: 33
- Additional Information
- Geolocation: 28.0558 / -82.7672
- County: PINELLAS
- City: PALM HARBOR
- Zipcode: 34683
- Subdivision: Country Woods
- Elementary School: San Jose Elementary PN
- Middle School: Palm Harbor Middle PN
- High School: Dunedin High PN
- Provided by: RE/MAX ALLIANCE GROUP
- Contact: Rae Anna Conforti PA
- 813-259-0000

- DMCA Notice
-
DescriptionRare Opportunity in Palm Harbors Country Woods Top Rated Schools & No Flood Zone! Welcome to Country Woods, a highly desirable neighborhood where homes rarely become available. This meticulously maintained 3 bedroom, 2.5 bathroom home with an office offers a perfect blend of modern upgrades, charm, and an unbeatable location just 2 miles from the Gulf. Located minutes from downtown Dunedin and downtown Palm Harbor, you'll enjoy easy access to shopping, top rated restaurants, breweries, and the Dunedin Causeway leading to Honeymoon Island. Plus, with the new Trader Joes and expanded Frenchys restaurant nearby, this is a prime spot for food lovers. Inside, the home boasts engineered hardwood flooring and plantation shutters throughout most of the home. The formal dining area is filled with natural light, thanks to beautiful bay windows with a cozy window seat. The chefs dream kitchen features granite countertops, stainless steel appliances, soft close real wood cabinetry, a large island, under mount lighting, and double ovens, including convection. An added bar with a wine cooler enhances the space, while the butlers pantry includes a butcher block countertop and a wash basin in the laundry area. The living rooms vaulted ceilings and wood burning fireplace create an inviting atmosphere. The Primary Bathroom has been completely remodeled for your enjoyment with a huge shower, dual sinks, and wood cabinetry. Step outside to your private backyard oasis, featuring a new pool pump and a spacious entertaining area with a custom made bar perfect for hosting gatherings while watching the big game. This home is zoned for top rated schools in a highly sought after district. It is not in a flood zone and has never flooded. A shed with electricity provides extra storage or a perfect workshop space. Fully paid off solar panels keep electric bills low, averaging just $83 per month. Recent updates include a new AC in 2019, a new roof in 2022, and new double pane windows for energy efficiency. Security is covered with two outdoor cameras and one indoor camera included. Beautiful outdoor landscape lighting enhances the homes curb appeal and ambiance, making it perfect for evening entertaining. The owner, a handyman with a keen eye for detail and craftsmanship, has meticulously maintained and upgraded this home. Dont miss this rare opportunityschedule your private showing today!
All
Similar
Property Features
Appliances
- Convection Oven
- Dishwasher
- Electric Water Heater
- Microwave
- Range
- Wine Refrigerator
Home Owners Association Fee
- 360.00
Association Name
- AMERITECH
Association Phone
- 727-726-8000
Carport Spaces
- 0.00
Close Date
- 0000-00-00
Cooling
- Central Air
Country
- US
Covered Spaces
- 0.00
Exterior Features
- Irrigation System
- Lighting
- Sidewalk
Fencing
- Fenced
- Wood
Flooring
- Bamboo
- Ceramic Tile
- Hardwood
Garage Spaces
- 2.00
Heating
- Central
- Electric
High School
- Dunedin High-PN
Insurance Expense
- 0.00
Interior Features
- High Ceilings
- Kitchen/Family Room Combo
- Open Floorplan
- Primary Bedroom Main Floor
- Solid Wood Cabinets
- Split Bedroom
- Stone Counters
- Vaulted Ceiling(s)
- Walk-In Closet(s)
Legal Description
- COUNTRY WOODS LOT 32
Levels
- One
Living Area
- 2530.00
Middle School
- Palm Harbor Middle-PN
Area Major
- 34683 - Palm Harbor
Net Operating Income
- 0.00
Occupant Type
- Owner
Open Parking Spaces
- 0.00
Other Expense
- 0.00
Other Structures
- Workshop
Parcel Number
- 14-28-15-18628-000-0320
Pets Allowed
- Yes
Pool Features
- Auto Cleaner
- Gunite
- In Ground
- Screen Enclosure
Property Type
- Residential
Roof
- Shingle
School Elementary
- San Jose Elementary-PN
Sewer
- Public Sewer
Tax Year
- 2024
Township
- 28
Utilities
- BB/HS Internet Available
- Sewer Connected
- Solar
- Water Connected
View
- Pool
- Trees/Woods
Views
- 47
Virtual Tour Url
- https://www.propertypanorama.com/instaview/stellar/TB8355712
Water Source
- Public
Year Built
- 1988
Listing Data ©2025 Greater Fort Lauderdale REALTORS®
Listings provided courtesy of The Hernando County Association of Realtors MLS.
Listing Data ©2025 REALTOR® Association of Citrus County
Listing Data ©2025 Royal Palm Coast Realtor® Association
The information provided by this website is for the personal, non-commercial use of consumers and may not be used for any purpose other than to identify prospective properties consumers may be interested in purchasing.Display of MLS data is usually deemed reliable but is NOT guaranteed accurate.
Datafeed Last updated on April 4, 2025 @ 12:00 am
©2006-2025 brokerIDXsites.com - https://brokerIDXsites.com


