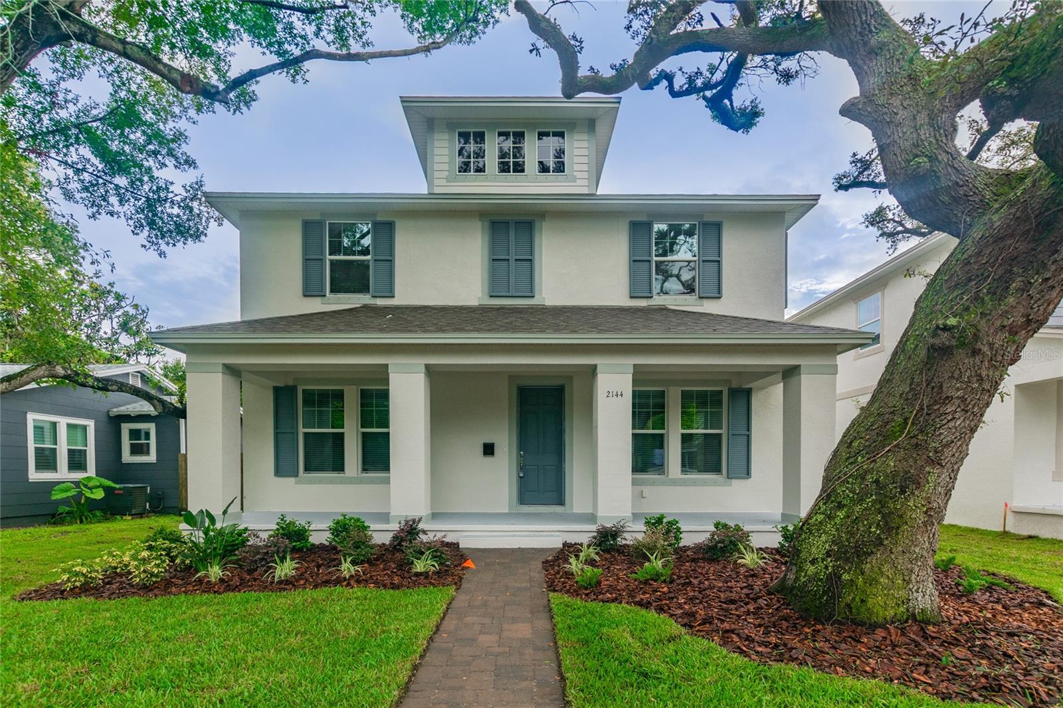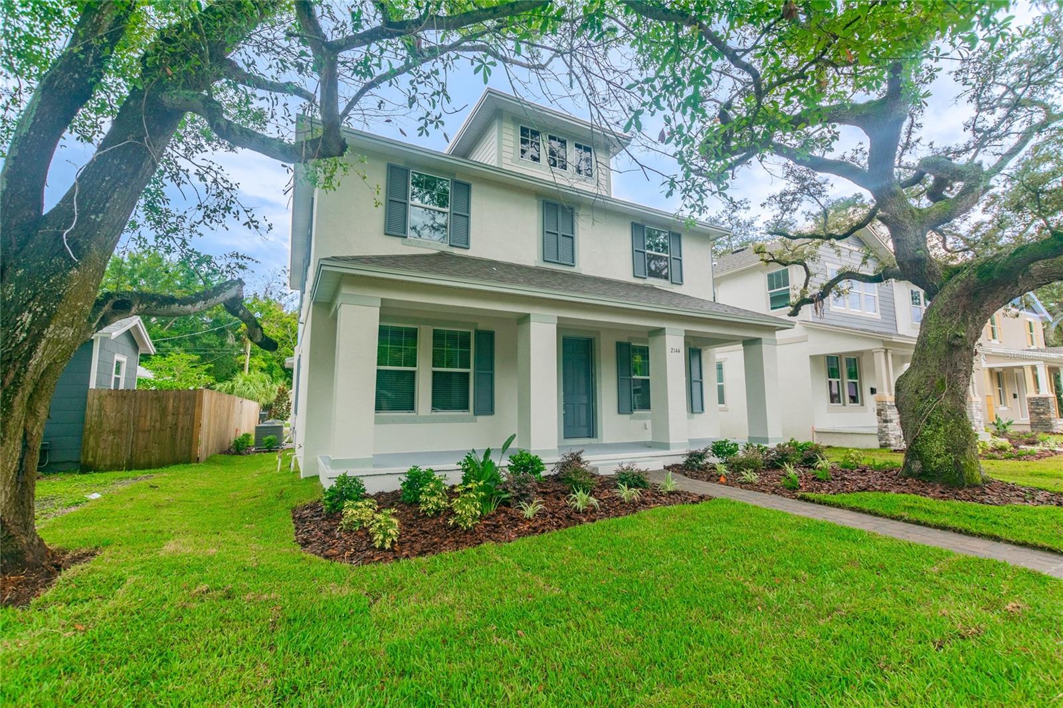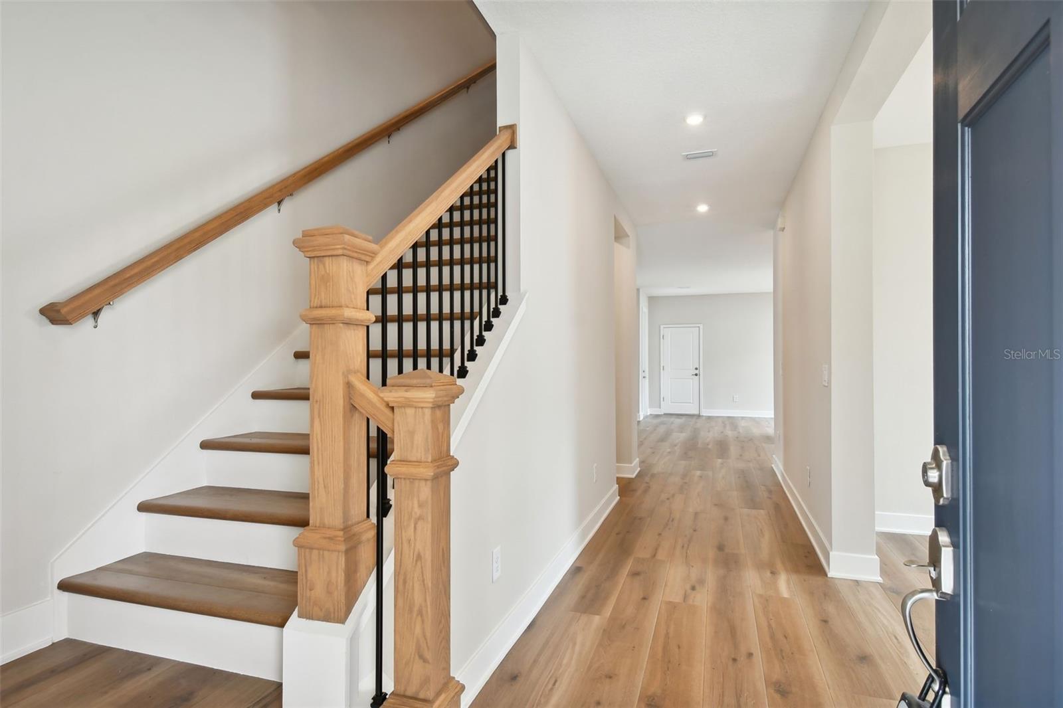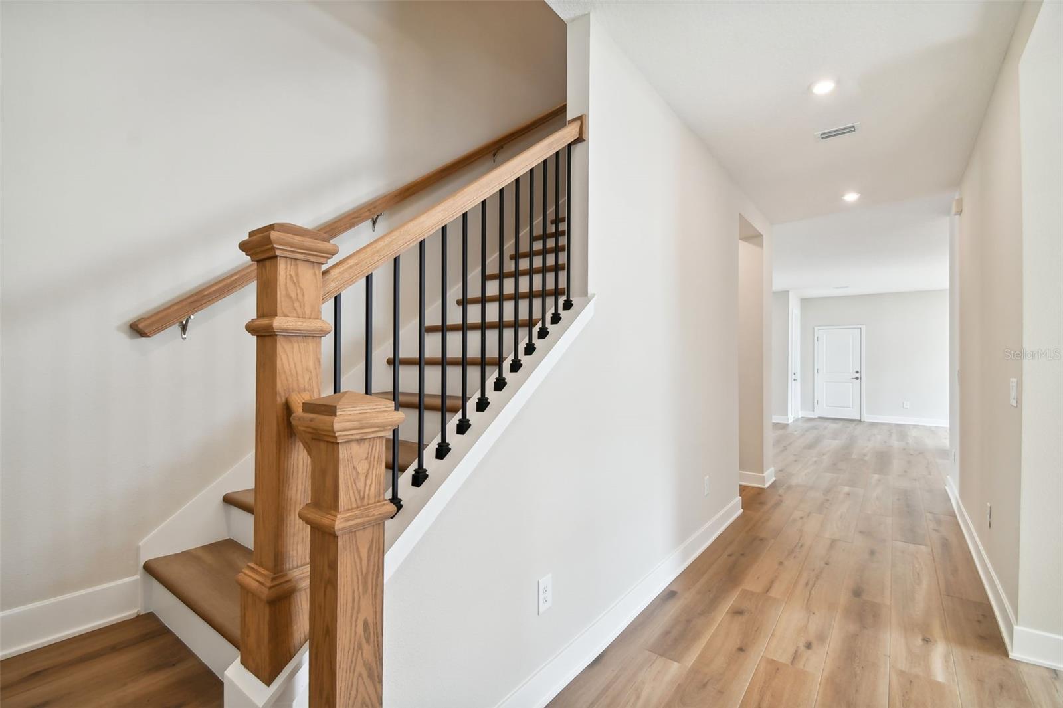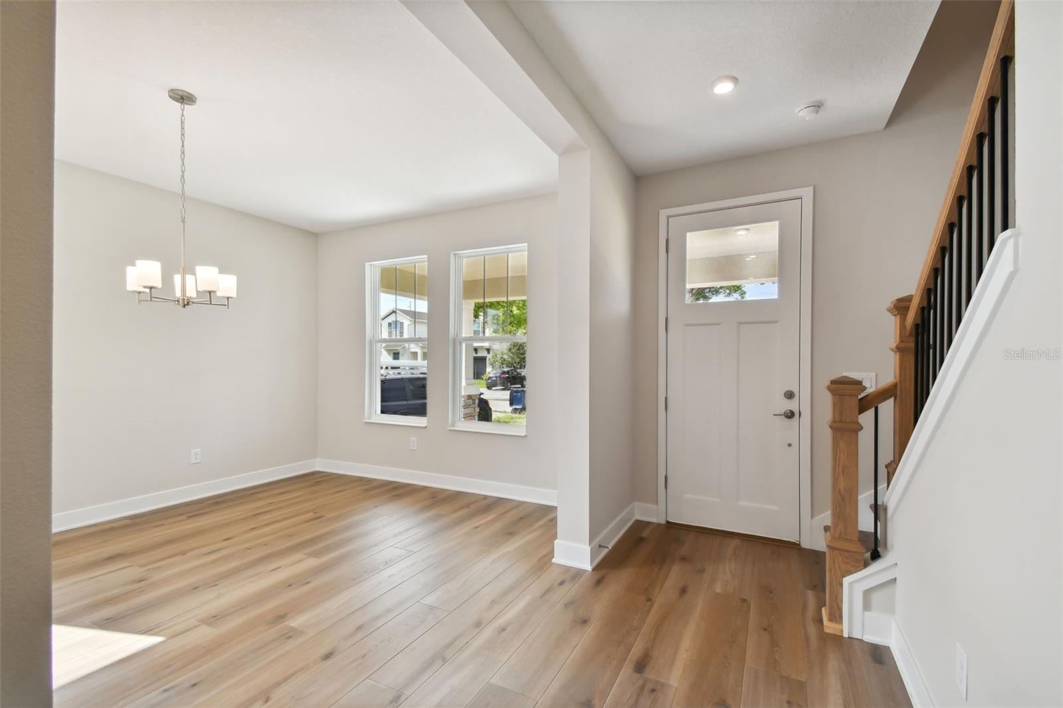Contact David F. Ryder III
Schedule A Showing
Request more information
- Home
- Property Search
- Search results
- 1742 Saint Louis Street, TAMPA, FL 33607
- MLS#: TB8340838 ( Residential )
- Street Address: 1742 Saint Louis Street
- Viewed:
- Price: $805,900
- Price sqft: $272
- Waterfront: No
- Year Built: 2025
- Bldg sqft: 2963
- Bedrooms: 4
- Total Baths: 3
- Full Baths: 3
- Garage / Parking Spaces: 2
- Days On Market: 99
- Additional Information
- Geolocation: 27.965 / -82.478
- County: HILLSBOROUGH
- City: TAMPA
- Zipcode: 33607
- Subdivision: Bouton And Skinners Addition T
- Elementary School: Tampa Bay Boluevard
- Middle School: Madison
- High School: Jefferson
- Provided by: DOMAIN REALTY LLC
- Contact: Kevin Robles
- 813-580-8113

- DMCA Notice
-
DescriptionPre Construction. To be built. Pre construction. To be built. The lots are now demo'ed and cleared, lock in your spot in West Tampa today and begin customizing your home before finishes are locked in. The Osprey C floor plan includes 4 bedrooms, a downstairs den, and an upstairs "game room". A 2 car detached garage in the rear of the property will additional parking/storage. The West Tampa neighborhood is growing quickly as the Rome Yard and the new West River Publix get closer to completion. This location puts you just minutes from Armature Works and the north side of Downtown, while the nearest I 275 exit is only a 5 minute drive. See photos of a recently completed Osprey C!
All
Similar
Property Features
Appliances
- Dishwasher
- Disposal
- Electric Water Heater
- Microwave
- Range
Home Owners Association Fee
- 0.00
Builder Model
- Osprey C
Builder Name
- Domain Homes
Carport Spaces
- 0.00
Close Date
- 0000-00-00
Cooling
- Central Air
Country
- US
Covered Spaces
- 0.00
Exterior Features
- Hurricane Shutters
- Lighting
- Rain Gutters
- Sidewalk
Flooring
- Carpet
- Ceramic Tile
Garage Spaces
- 2.00
Green Energy Efficient
- Appliances
Heating
- Central
High School
- Jefferson
Insurance Expense
- 0.00
Interior Features
- Built-in Features
- Eat-in Kitchen
- In Wall Pest System
- Kitchen/Family Room Combo
- Thermostat
- Tray Ceiling(s)
- Walk-In Closet(s)
Legal Description
- THE WEST 37.50 FEET OF LOT 9 AND THE EAST 1/2 OF LOT 10
- BLOCK 9
- "BOUTON AND SKINNER'S ADDITION TO WEST TAMPA"
Levels
- Two
Living Area
- 2963.00
Lot Features
- City Limits
- Sidewalk
- Paved
Middle School
- Madison-HB
Area Major
- 33607 - Tampa
Net Operating Income
- 0.00
New Construction Yes / No
- Yes
Occupant Type
- Owner
Open Parking Spaces
- 0.00
Other Expense
- 0.00
Parcel Number
- A-14-29-18-4PB-000009-00008.0
Parking Features
- Driveway
- Garage Door Opener
Pets Allowed
- Yes
Property Condition
- Pre-Construction
Property Type
- Residential
Roof
- Shingle
School Elementary
- Tampa Bay Boluevard-HB
Sewer
- Public Sewer
Style
- Contemporary
- Mid-Century Modern
Tax Year
- 2024
Township
- 29
Utilities
- BB/HS Internet Available
- Cable Available
- Electricity Connected
Virtual Tour Url
- https://my.matterport.com/show/?m=cLapV4tHkTw
Water Source
- Public
Year Built
- 2025
Zoning Code
- RS-50
The information provided by this website is for the personal, non-commercial use of consumers and may not be used for any purpose other than to identify prospective properties consumers may be interested in purchasing.
Display of MLS data is usually deemed reliable but is NOT guaranteed accurate.
Datafeed Last updated on April 30, 2025 @ 12:00 am
Display of MLS data is usually deemed reliable but is NOT guaranteed accurate.
Datafeed Last updated on April 30, 2025 @ 12:00 am
©2006-2025 brokerIDXsites.com - https://brokerIDXsites.com


